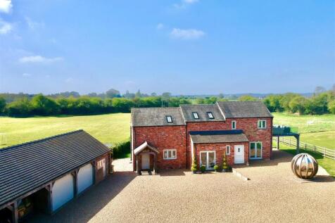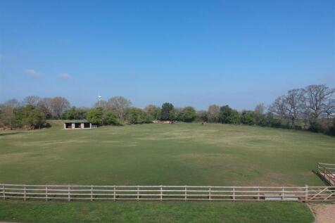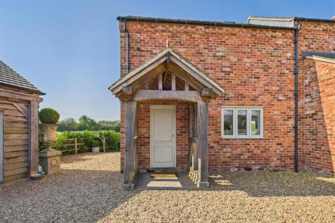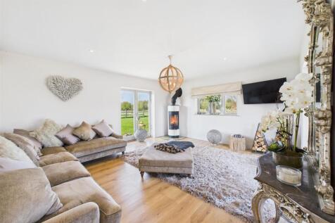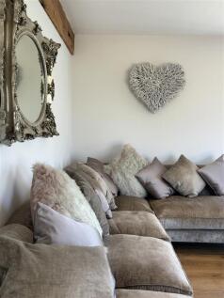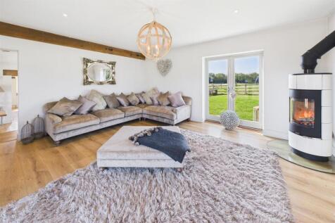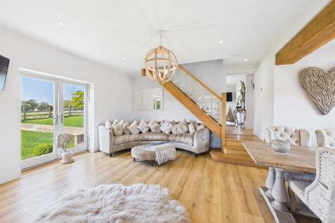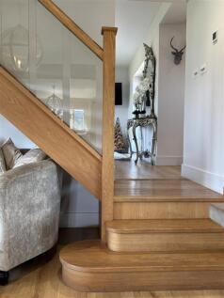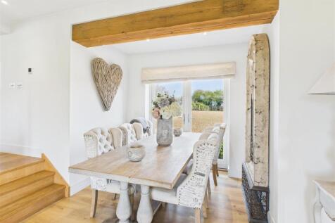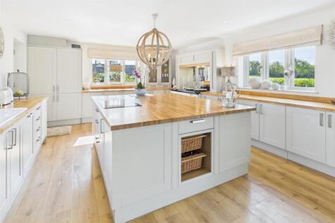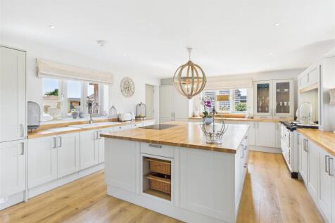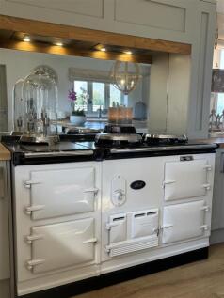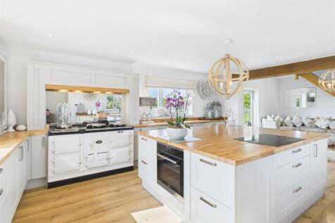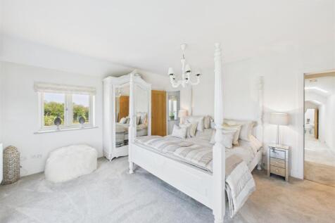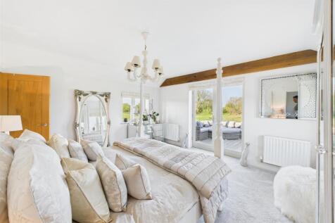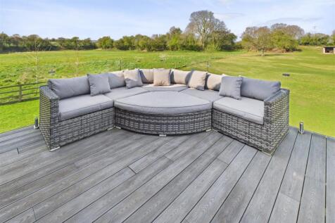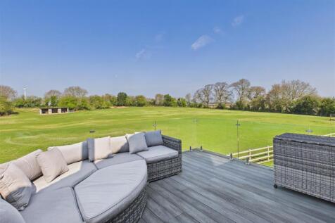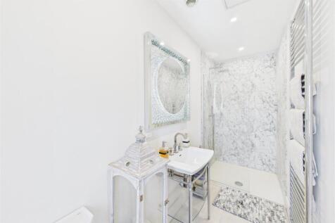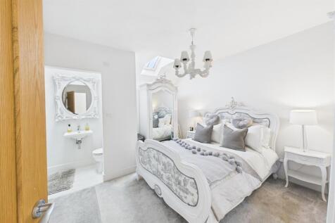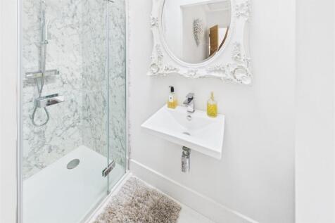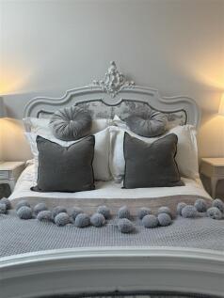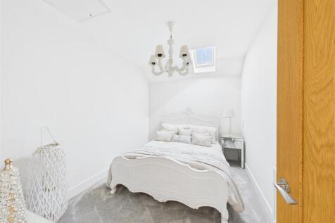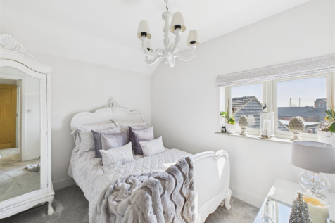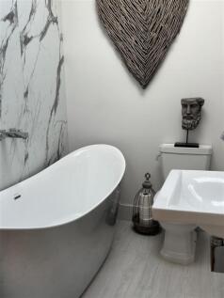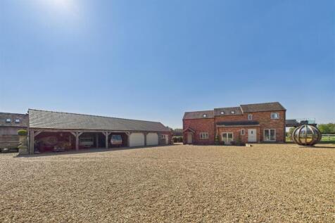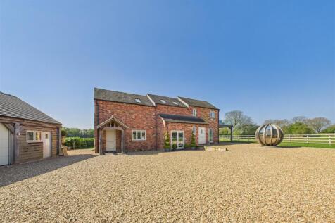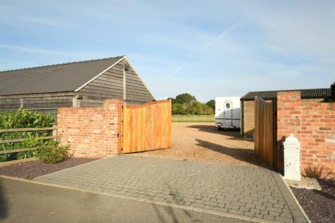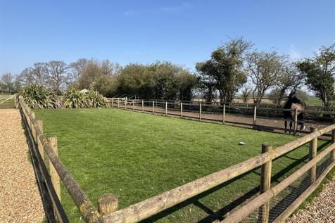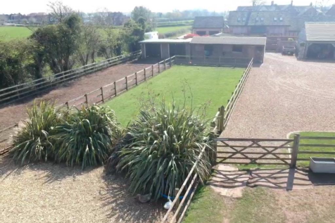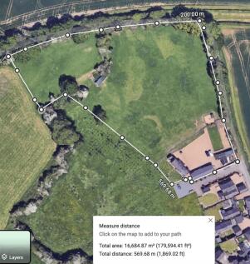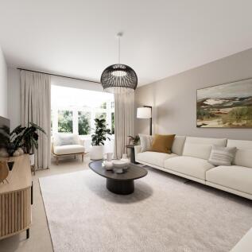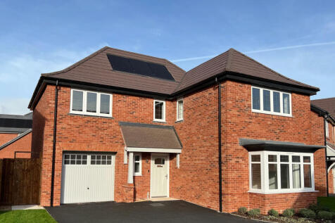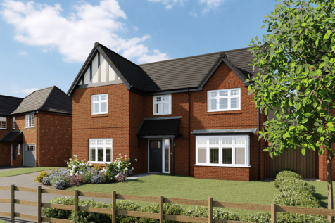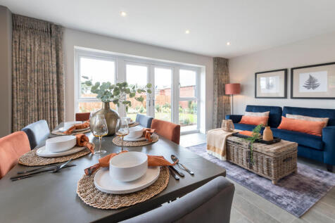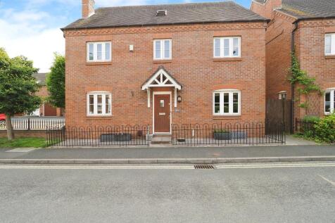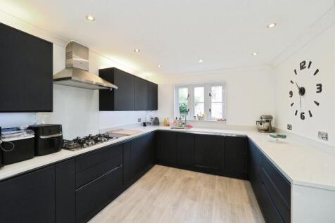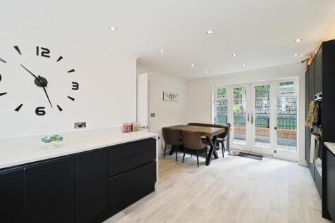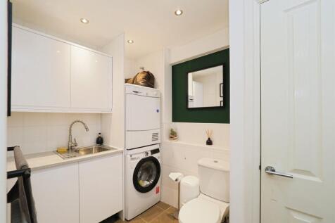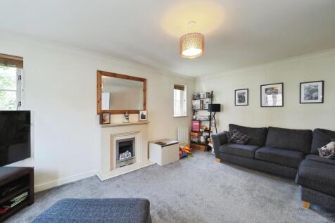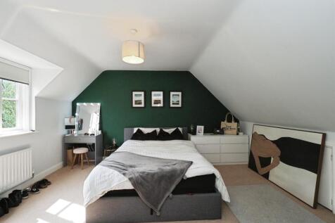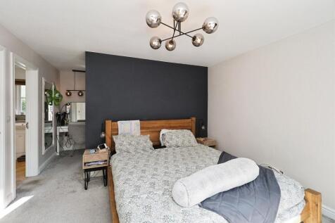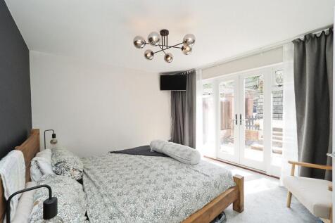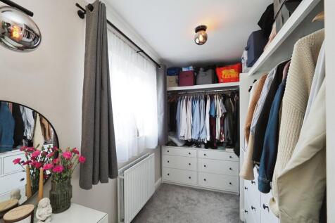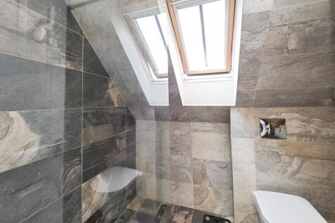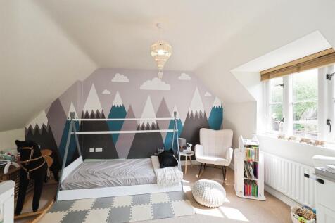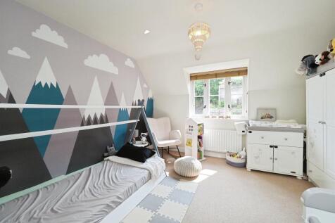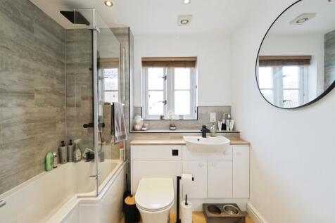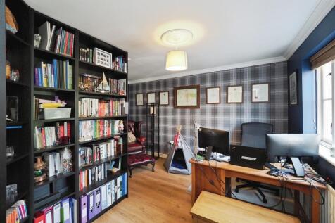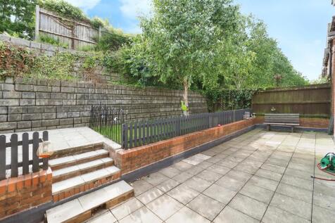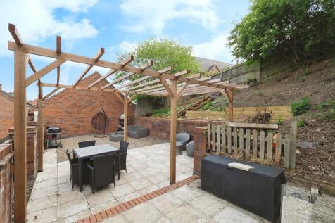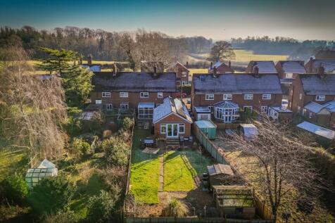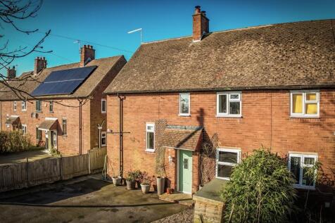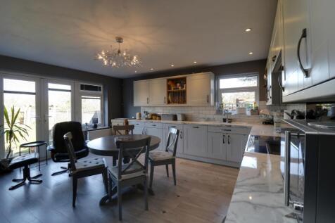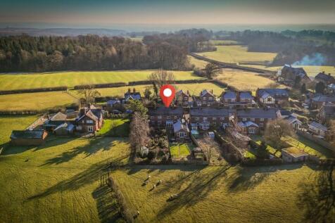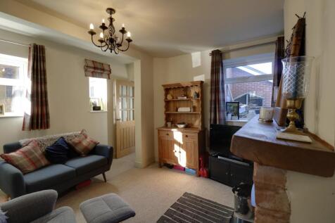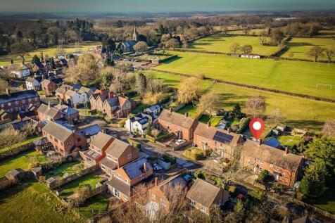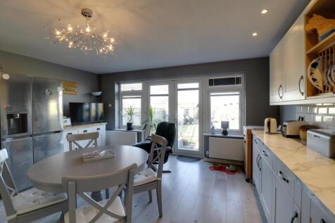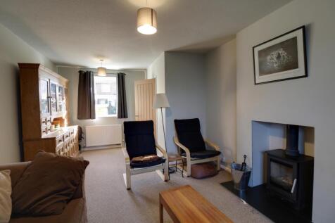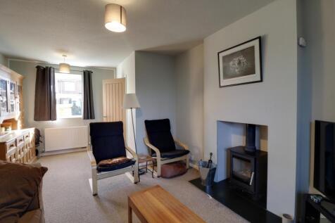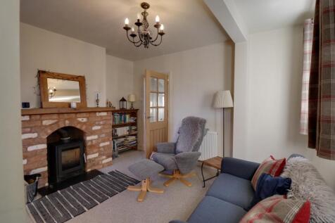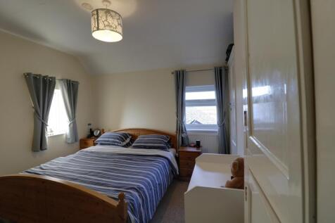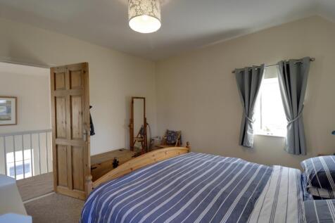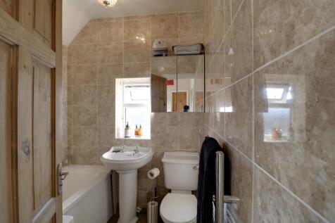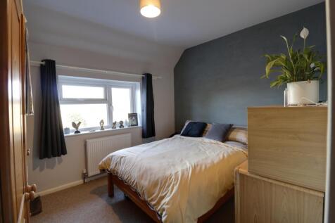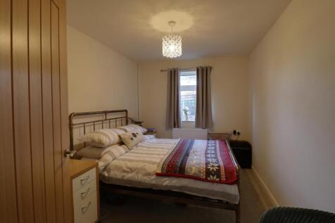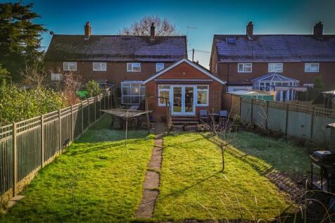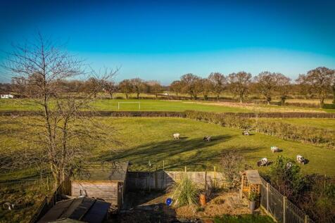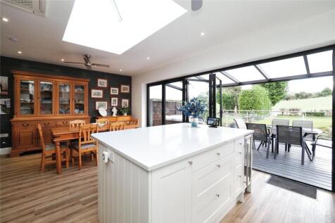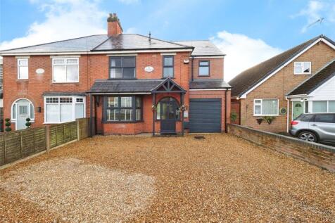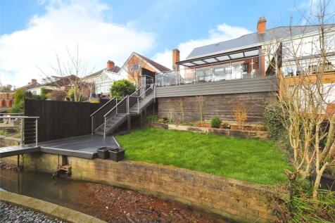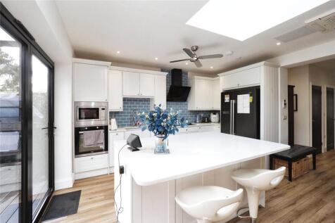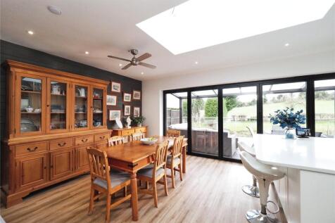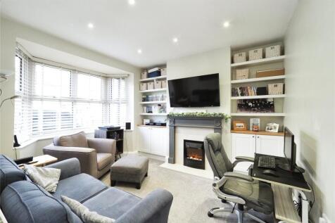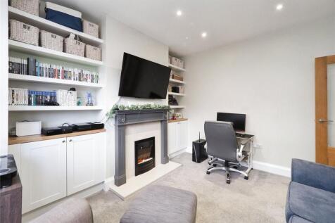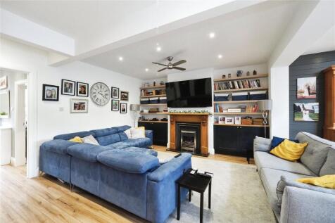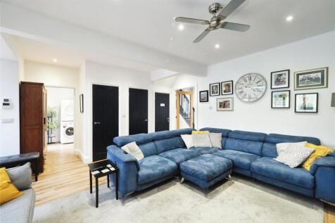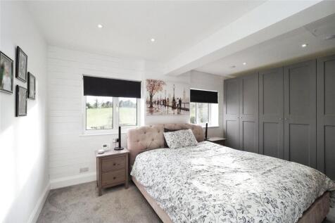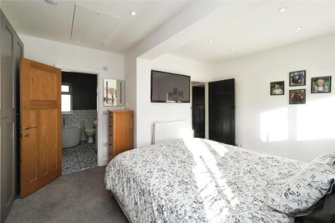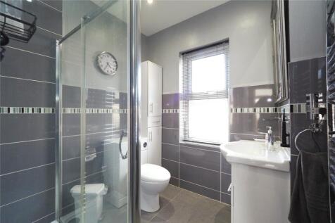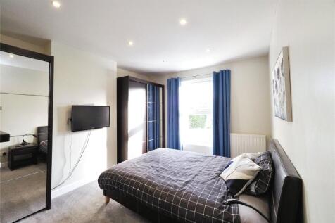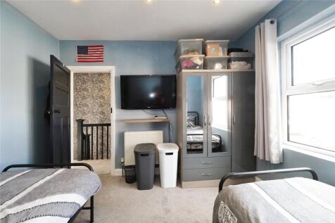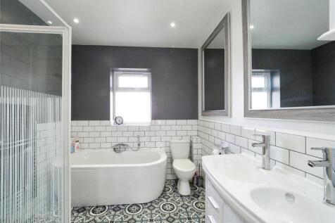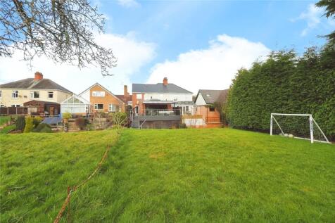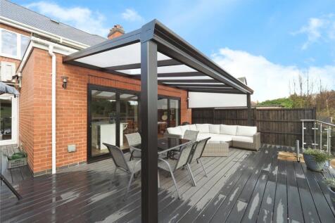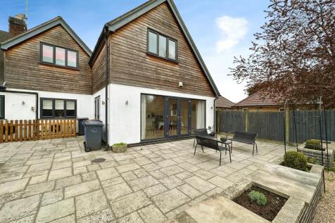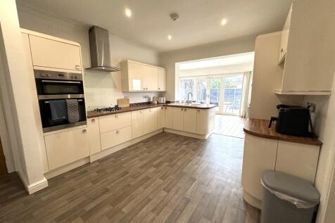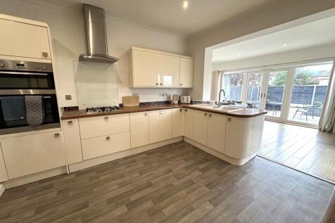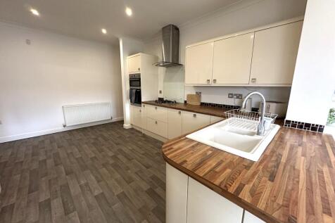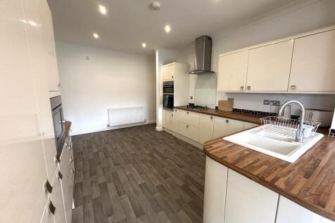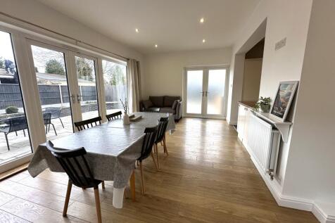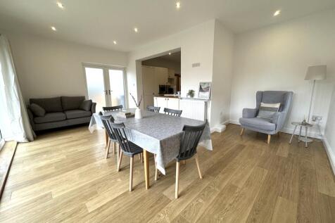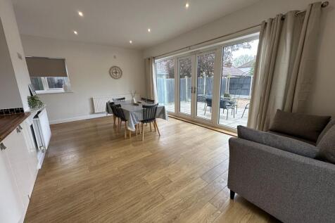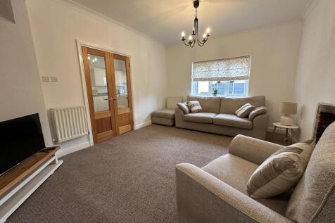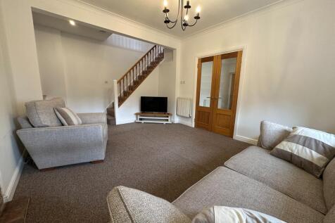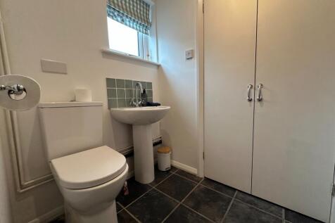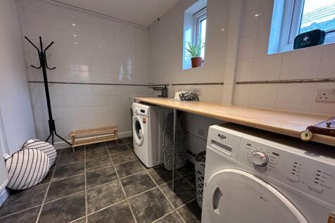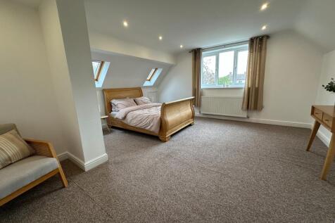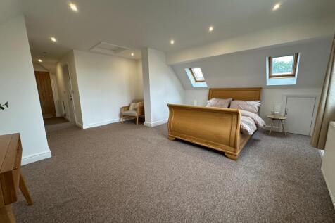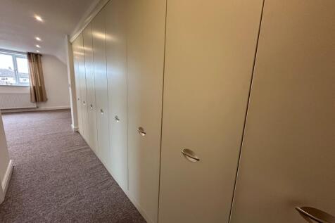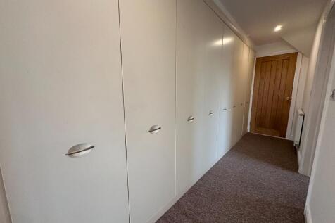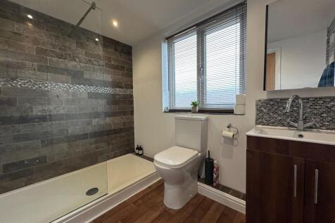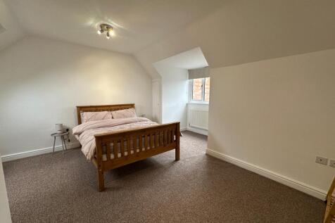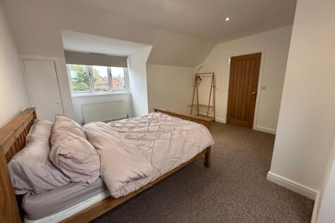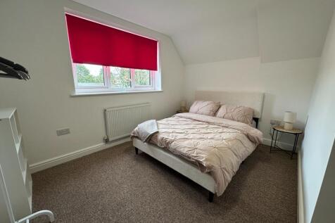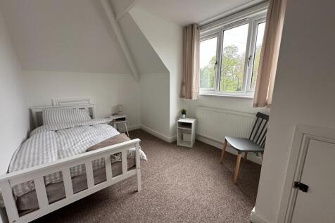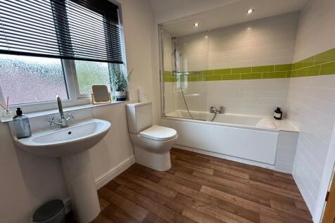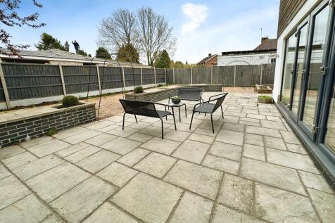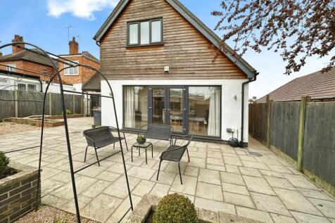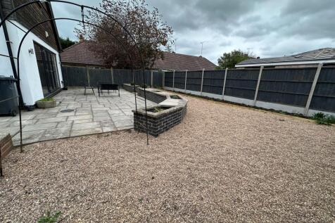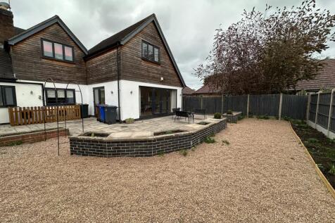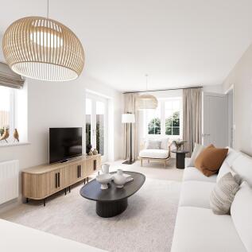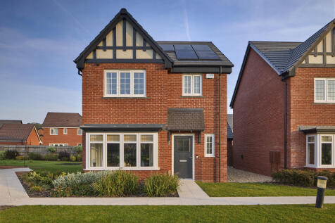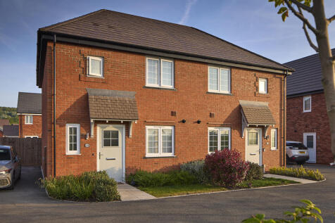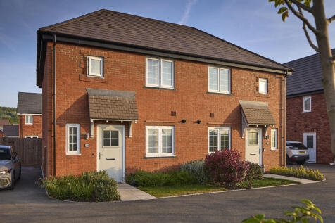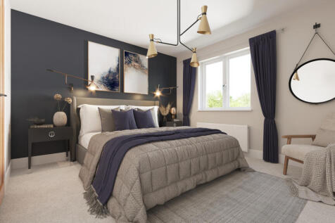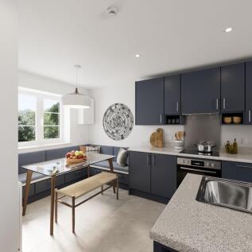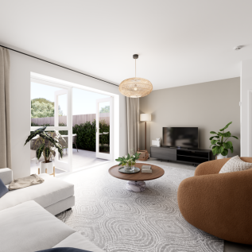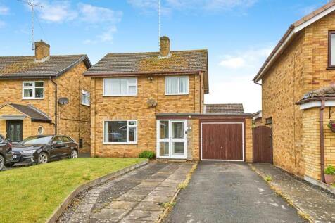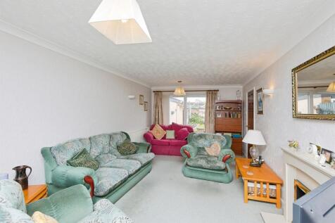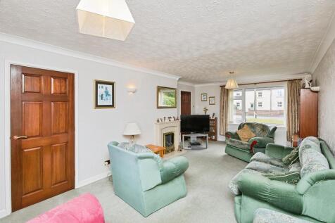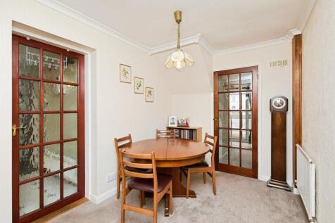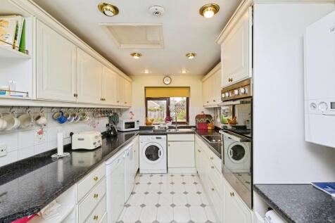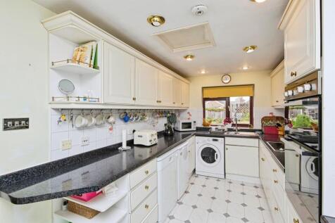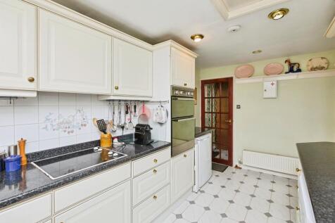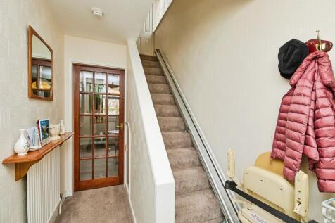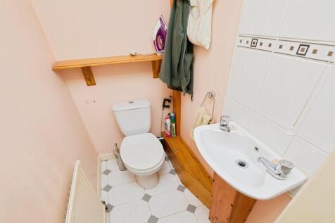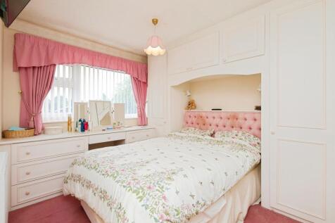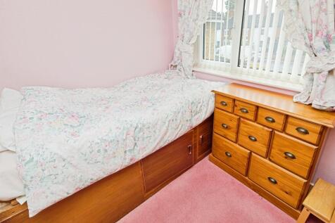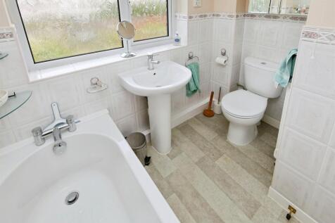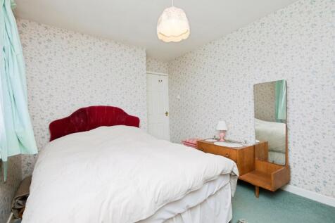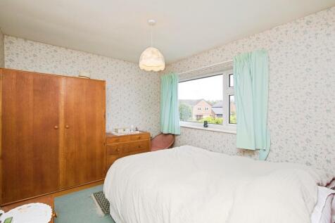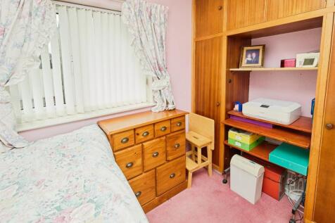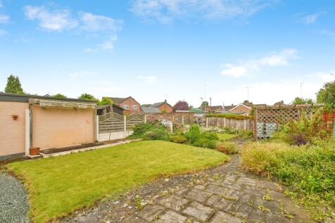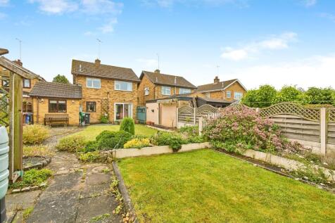Houses For Sale in Rough Hay, Burton-On-Trent, Staffordshire
A Distinctive Equestrian Barn Conversion in a Sought-After Village Setting Set in a private and secure plot on the edge of the charming village of Anslow, this beautifully appointed barn conversion offers a rare opportunity to acquire a truly one-of-a-kind equestrian home. Enjoying direc...
DETACHED FAMILY HOME WITH 3 DOUBLE BEDROOMS AND BACKING ON TO OPEN FIELDS! Entrance Hall, Lounge, Family Room, Kitchen open plan to Dining Room. Landing, MASTER BEDROOM + REFITTED EN-SUITE, 2 further Bedrooms and a REFITTED BATHROOM. UPVC DG + GCH. Rear Garden. Driveway providing par...
Now available for sale without the Cat Boarding business. A superb traditional detached home standing on a WONDERFUL GARDEN PLOT with a well designed layout including two reception rooms, smart kitchen, three bedrooms, en suite, family bathroom, GENEROUS DRIVE, enhanced on energy efficiency with ...
Burton’s only “Legally trained” Estate are delighted to present this expansive semi-detached property that offers a well-planned ground-floor layout, providing exceptional living space for families. The inviting entrance hallway leads to all key areas of the home. On the ground floor th...
Perfect for a family in a lovely established cul-de-sac location is this four bedroom detached family home, close to the centre of Tutbury where there is a charming high street with boutique stores, castle, primary schooling and excellent access to countryside. Available with the advantage of NO ...
A BEAUTIFULLY PRESENTED 4 BEDROOM DETACHED FAMILY HOME in the HEART of TUTBURY VILLAGE with MODERN STYLE throughout! Offering ACCOMMODATION OVER 3 FLOORS and being RECENTLY RENOVATED! With FANTASTIC LOCAL AMENITIES and GREAT LOCAL SCHOOLS, this is the PERFECT FAMILY HOME!!
A well-presented property situated in popular location and being sold with no upward chain. This highly impressive semi-detached family home is ideal for a family or perfect for somebody who is looking for entertainment space. The property offers a generous amount of space outside with good size ...
The Coniston's kitchen/family room is perfect for spending time as a family and for entertaining. There’s also a well-proportioned living room, a separate dining room, a downstairs WC and a handy utility room. Upstairs are four bedrooms - bedroom one has an en-suite - and the family bathroom.
Newton Fallowell are pleased to be able to offer for sale this well presented four bedroomed semi detached property in the idyllic village of Rolleston on Dove. Boasting large living accommodation, high specification and being offered as fully furnished this property is not to be missed....
VIRTUAL 360 TOUR AVAILABLE - Set on the sought-after King Lane development off Henhurst Hill, this SPACIOUS detached family home offers over 1,350 sq. ft. of living space. With four bedrooms, two reception rooms, and an en suite to the master, it´s the ideal choice for growing families.
The Clayton features a stunning open-plan kitchen diner and an equally impressive living room. A utility room, WC and storage cupboard(s) make this home practical as well as stylish. Upstairs you will find three bedrooms, a large bedroom one with an en suite, a bathroom and a handy storage cupboard.
The Clayton features a stunning open-plan kitchen diner and an equally impressive living room. A utility room, WC and storage cupboard(s) make this home practical as well as stylish. Upstairs you will find three bedrooms, a large bedroom one with an en suite, a bathroom and a handy storage cupboard.
DETACHED FAMILY HOME WITH A CONSERVATORY AND IN A VERY POPULAR VILLAGE LOCATION! Entrance Hall, Cloakroom, Lounge, Dining Room open plan to Fitted Kitchen, Conservatory. Landing, MASTER BEDROOM + EN-SUITE SHOWER ROOM, 2 Further Bedrooms and a Family Bathroom. UPVC DG + GCH. Front, Side and Rea...
The Clayton features a stunning open-plan kitchen diner and an equally impressive living room. A utility room, WC and storage cupboard(s) make this home practical as well as stylish. Upstairs you will find three bedrooms, a large bedroom one with an en suite, a bathroom and a handy storage cupboard.
Enjoy the best of modern living in this popular three-bedroom home which has a stylish open-plan kitchen/diner with French doors leading into the garden, a bright front aspect living room and a separate utility room. Upstairs, bedroom one has an en suite and there's a good-sized family bathroom.
** GUIDE PRICE £300,000 - £325,000 ** Stylishly Extended & Energy-Efficient Village Home – Rolleston on Dove Located on a peaceful and select development in the sought-after village of Rolleston on Dove, this superbly presented detached home has been thoughtf...
The Foxcote is a four-bedroom family home. It features an open-plan kitchen/dining room, a bright living room with French doors leading into the garden, a storage cupboard and WC. The first floor has three good-sized bedrooms and a family bathroom, and there’s an en suite bedroom on the top floor.
The Foxcote is a four-bedroom family home. It features an open-plan kitchen/dining room, a bright living room with French doors leading into the garden, a storage cupboard and WC. The first floor has three good-sized bedrooms and a family bathroom, and there’s an en suite bedroom on the top floor.
