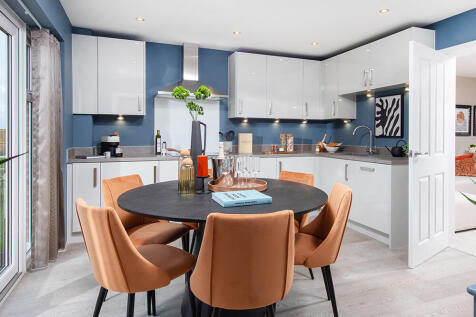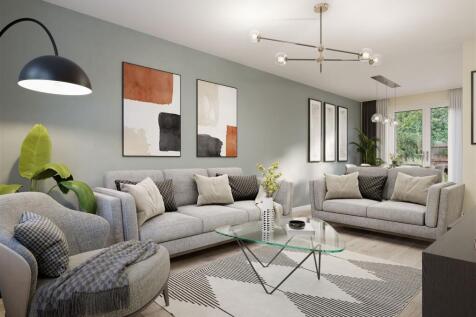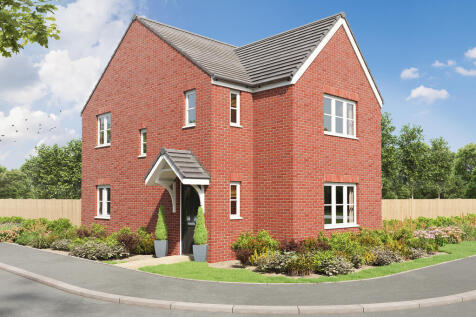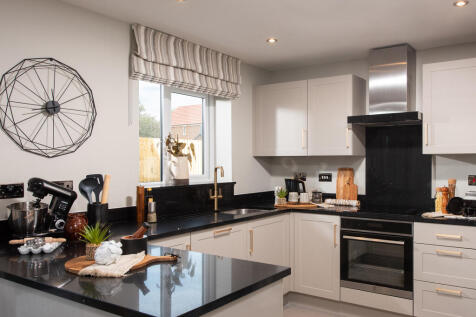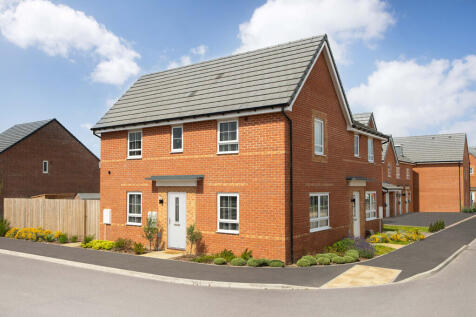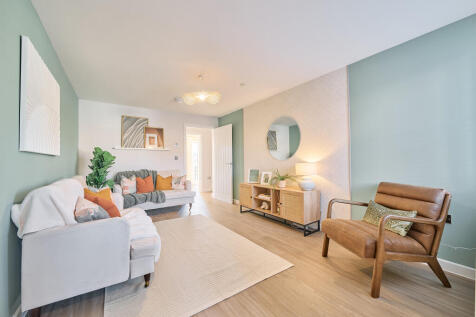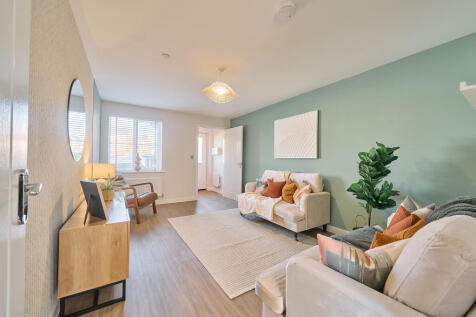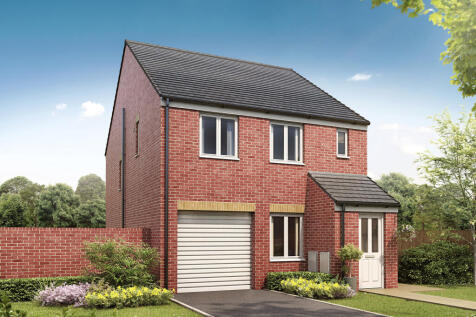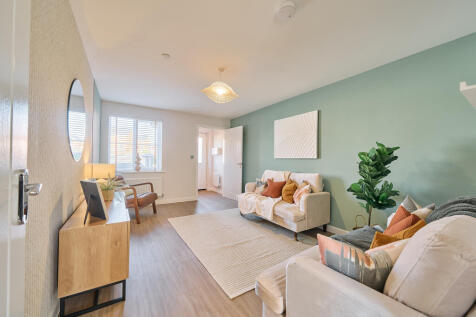3 Bedroom Houses For Sale in Ryhope, Sunderland, Tyne And Wear
*** NEW INSTRUCTION, MUST BE VIEWED *** TO ARRANGE A VIEWING CALL OUR OFFICES 7AM TO 11PM 7 DAYS A WEEK! MODERN 3 BEDROOM TERRACE FAMILY HOME, IDEAL FOR FIRST TIME BUYERS / YOUNG FAMILIES, NOT TO BE MISSED. Entrance hallway, living room, modern kitchen, downstairs w/c, 3 good size bedrooms ...
Pattinson Estate Agents are delighted to offer at auction this wonderfully private and secluded three-bedroom farmhouse, discreetly positioned within the highly sought-after Burdon area of Sunderland. Situated on an impressive plot of approximately 1.67 acres, the property provides unrivalled pri...
The Eckington is an energy-efficient home with a traditional exterior and an integral garage. It features an expansive OPEN-PLAN DINING KITCHEN with FRENCH DOORS leading to the garden. With a separate SPACIOUS LOUNGE, UTILITY ROOM and downstairs cloakroom also on the ground floor. Upstairs are t...
New homes in Ryhope, Sunderland. Our new homes in Ryhope feature a collection of 3, 4 and 5-bedroom detached and semi-detached homes designed for modern living and built to last, offering more than your average new build. We craft beautiful, well-designed homes that are solid...
Secure your move with a 5% DEPOSIT BOOST PLUS FLOORING | Your new Denby home offers an OPEN-PLAN GROUND FLOOR with a kitchen, dining area and lounge. FRENCH DOORS leads to your rear garden whilst the kitchen accompanies a handy UTILITY. On the first floor is the main bedroom with EN SUITE shower ...
MOVE IN NOW with 5% DEPOSIT BOOST AND UPGRADES | Overlooking THE SEA, your new Denby home offers an OPEN-PLAN kitchen, dining area and lounge. FRENCH DOORS leads to your PRIVATE garden. A UTILITY ROOM is also located on the ground floor. On the first floor is the main bedroom with EN SUITE shower...
The three-bedroom Sherwood Corner has everything you need for modern living. There’s an open-plan kitchen/dining room with French doors out to the garden, a front-aspect living room, downstairs WC, utility room and a built-in storage cupboard. Bedroom one is en suite and there’s a family bathroom.
The three-bedroom Sherwood Corner has everything you need for modern living. There’s an open-plan kitchen/dining room with French doors out to the garden, a front-aspect living room, downstairs WC, utility room and a built-in storage cupboard. Bedroom one is en suite and there’s a family bathroom.
The three-bedroom Sherwood Corner has everything you need for modern living. There’s an open-plan kitchen/dining room with French doors out to the garden, a front-aspect living room, downstairs WC, utility room and a built-in storage cupboard. Bedroom one is en suite and there’s a family bathroom.
The three-bedroom Sherwood Corner has everything you need for modern living. There’s an open-plan kitchen/dining room with French doors out to the garden, a front-aspect living room, downstairs WC, utility room and a built-in storage cupboard. Bedroom one is en suite and there’s a family bathroom.
Your hew home with WEST FACING GARDEN offers with ample storage options. This home has an OPEN-PLAN kitchen with French doors to the garden, a spacious DUAL-ASPECT lounge, and a downstairs cloakroom. Upstairs you'll find 2 double bedrooms, including an EN SUITE main bedroom, a single bedroom and ...
The Grasmere is a three-bedroom family home that’s ideal for modern living. The open-plan kitchen/dining room has French doors leading into the garden. The front porch, downstairs WC and two cupboards take care of everyday storage. Bedroom one has an en suite. This home also has an integral garage.
The Grasmere is a three-bedroom family home that’s ideal for modern living. The open-plan kitchen/dining room has French doors leading into the garden. The front porch, downstairs WC and two cupboards take care of everyday storage. Bedroom one has an en suite. This home also has an integral garage.
The Grasmere is a three-bedroom family home that’s ideal for modern living. The open-plan kitchen/dining room has French doors leading into the garden. The front porch, downstairs WC and two cupboards take care of everyday storage. Bedroom one has an en suite. This home also has an integral garage.
The Grasmere is a three-bedroom family home that’s ideal for modern living. The open-plan kitchen/dining room has French doors leading into the garden. The front porch, downstairs WC and two cupboards take care of everyday storage. Bedroom one has an en suite. This home also has an integral garage.
The Grasmere is a three-bedroom family home that’s ideal for modern living. The open-plan kitchen/dining room has French doors leading into the garden. The front porch, downstairs WC and two cupboards take care of everyday storage. Bedroom one has an en suite. This home also has an integral garage.
The Grasmere is a three-bedroom family home that’s ideal for modern living. The open-plan kitchen/dining room has French doors leading into the garden. The front porch, downstairs WC and two cupboards take care of everyday storage. Bedroom one has an en suite. This home also has an integral garage.
The Grasmere is a three-bedroom family home that’s ideal for modern living. The open-plan kitchen/dining room has French doors leading into the garden. The front porch, downstairs WC and two cupboards take care of everyday storage. Bedroom one has an en suite. This home also has an integral garage.
The Grasmere is a three-bedroom family home that’s ideal for modern living. The open-plan kitchen/dining room has French doors leading into the garden. The front porch, downstairs WC and two cupboards take care of everyday storage. Bedroom one has an en suite. This home also has an integral garage.
The Grasmere is a three-bedroom family home that’s ideal for modern living. The open-plan kitchen/dining room has French doors leading into the garden. The front porch, downstairs WC and two cupboards take care of everyday storage. Bedroom one has an en suite. This home also has an integral garage.
STUNNING 3 BED DETACHED HOME IN CUL DE SAC POSITION - GORGEOUS REAR GARDEN PLOT WITH SOUTH FACING ASPECT - QUALITY LVT HERRING BONE FLOORING TO GROUND FLOOR - MASTER BED WITH EN SUITE - STYLISHLY PRESENTED THROUGHOUT - GARAGE & DRIVEWAY - GREAT LOCATION … Good Life Homes are delight...
The Grasmere is a three-bedroom family home that’s ideal for modern living. The open-plan kitchen/dining room has French doors leading into the garden. The front porch, downstairs WC and two cupboards take care of everyday storage. Bedroom one has an en suite. This home also has an integral garage.
The Grasmere is a three-bedroom family home that’s ideal for modern living. The open-plan kitchen/dining room has French doors leading into the garden. The front porch, downstairs WC and two cupboards take care of everyday storage. Bedroom one has an en suite. This home also has an integral garage.






