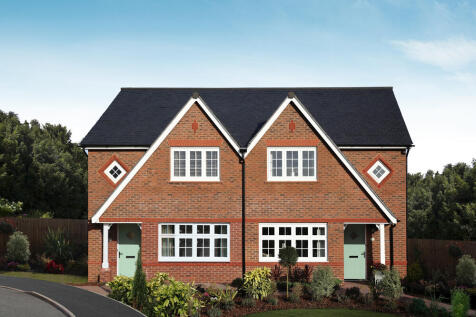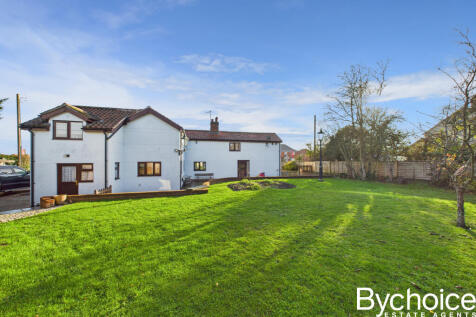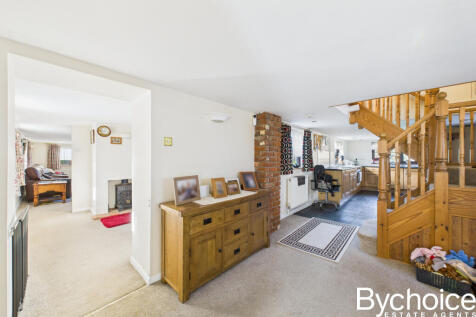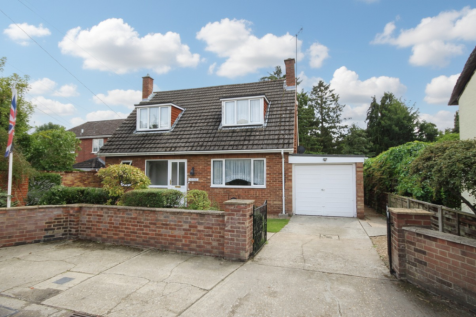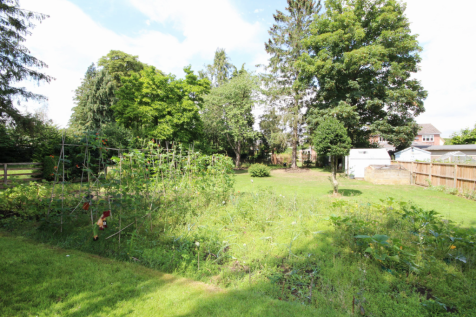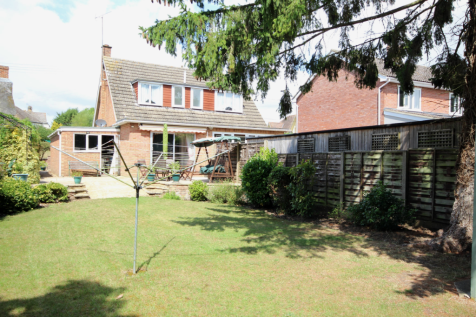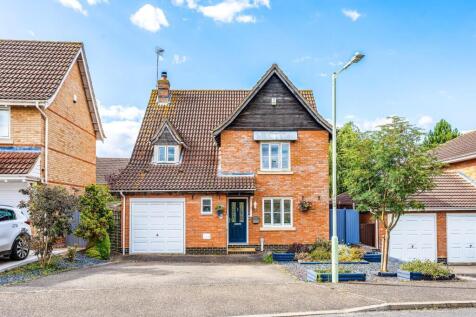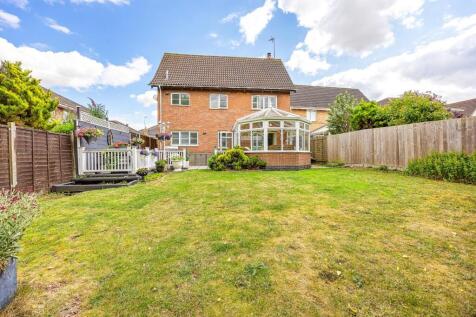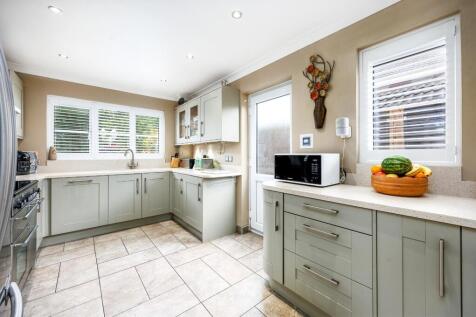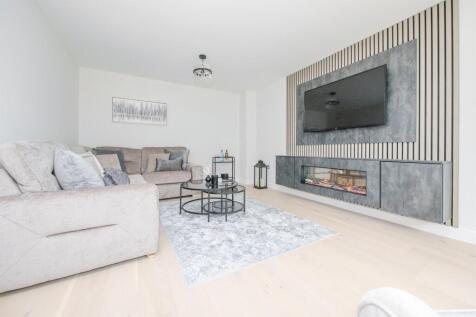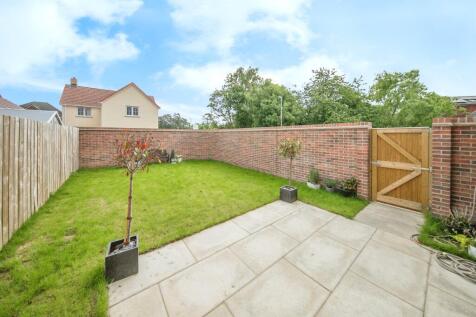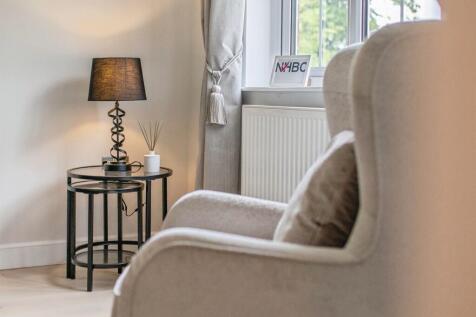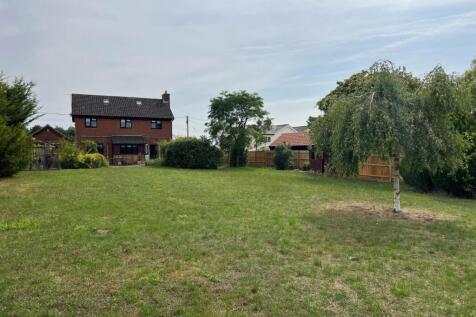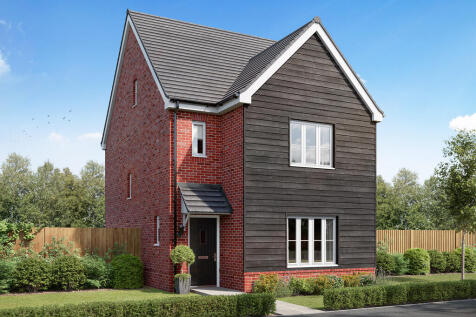Houses For Sale in Sowley Green, Haverhill, Suffolk
DEPOSIT CONTRIBUTION AVAILABLE! Boasting TRADITIONAL ARCHITECTURE this home benefits from an OPEN PLAN KITCHEN/DINING AREA, separate lounge and DOWNSTAIRS CLOAKROOM. The first floor comprises of 3 bedrooms, with the primary bedroom including an EN-SUITE and a family bathroom. The ground floor is ...
THE CLAYGATE - A spacious hallway leads to a separate lounge to retire to in the evening, a separate study room, downstairs WC before entering an open plan kitchen/diner with French doors into a lush landscaped rear garden. First floor boasts four bedrooms, master with en-suite & a family bathroo...
This stunning detached period cottage is location in a wonderful position on the edge of town. The property boasts three bedrooms & two bathrooms, as well as ample living space, plenty of parking, and lovely gardens, making it the perfect family home.
Detached three bedroom home with an exceptionally large garden, featuring various areas including lawned spaces with mature shrubs, a paved patio, and vegetable plot. Ideal for outdoor living, with garage, and driveway parking. Viewing recommended to appreciate this generous garden and property.
DEPOSIT CONTRIBUTION AVAILABLE! A spacious home with OPEN PLAN KITCHEN/DINING/FAMILY area, spacious lounge and CLOAK ROOM. The first floor comprises of 3 DOUBLE BEDROOMS EACH WITH THEIR OWN EN-SUITE. The property comes complete with a SINGLE GARAGE. The ground floor of the Stratford Lifestyle has...
Tucked Away • Generous Family Home • Private Garden Set at the head of a quiet cul-de-sac, this generous four/five bedroom detached home offers flexible and well-balanced accommodation ideal for modern family life. The property has benefitted from a recently replaced kitchen and matching...
The Whiteleaf is a four-bedroom family home. The kitchen/breakfast room enjoys an open aspect through French doors. There is a living room, a dining room, a WC and utility. Upstairs there are four bedrooms, with bedroom one benefiting from an en suite, a bathroom and three storage cupboards.
THE DAMSON - This stunning home boasts a separate kitchen/diner & downstairs WC before entering a spacious lounge with french doors leading to the landscaped rear garden. The first floor boasts 4 bedrooms, master with en-suite, a family bathroom. CONTACT US TODAY TO ARRANGE A VIEWING
STYLISH FAMILY HOME ON THE HIGHLY DESIRABLE HANCHET MANOR DEVELOPMENT Situated on the sought-after Cambridge side of town, this well-presented four-bedroom home offers spacious and versatile living throughout. Features include a stunning refitted kitchen, generous living room, conservatory, t...
Sometimes you don’t just need more space, but more private space to call your own. The Greenwood achieves that for you with two ensuite bedrooms - one of them has the second floor to itself – to choose from. This home is great for a growing family, with plenty of space.
DETACHED FAMILY HOME ON A PRIVATE DRIVE WITHIN THE EXCLUSIVE HANCHET MANOR DEVELOPMENT Set at the end of a private drive serving just three properties, this well-presented four bedroom detached home is located within the highly regarded Hanchet Manor development, known for its exclusivit...
THE DAMSON - This stunning home boasts a separate kitchen/diner & downstairs WC before entering a spacious lounge with french doors leading to the landscaped rear garden. The first floor boasts 4 bedrooms, master with en-suite, a family bathroom. CONTACT US TODAY TO ARRANGE A VIEWING
Situated in the picturesque village of Thurlow, this well-maintained detached three-bedroom property offers a fantastic opportunity for families or buyers seeking a peaceful countryside setting with practical living space. The home features a spacious and light-filled reception room, two...
An extended four bedroom village home offering well-proportioned accommodation and a layout suited to modern family life. The property enjoys a generous, well-enclosed garden overlooking a pleasant green, with open fields beyond the cul-de-sac. Set within the desirable Suffolk village of Withersf...
THE MEDLAR SHOW HOME FOR SALE - After walking through a beautiful frontage you are welcomed by a spacious hallway, separate lounge, open plan kitchen/diner, downstairs WC, landscaped rear garden & 2 parking spaces to the front. 3 double bedrooms, en-suite to master, main bathroom & ample storage ...
Offering for sale this four bedroom detached family home in a popular residential location. The property benefits from front and rear gardens, integral garage and driveway, ground floor cloakroom, en-suite to master bedroom and a separate lounge and dining room.
Spacious four bedroom detached family home with large driveway and double garage. The property is situated on the edge of a quiet cul de sac overlooking greensward. The generous accommodation has been improved by the current owners with a fantastic open plan kitchen/dining room. (EPC Rating D)
Set within the highly sought-after village of Kedington, this beautifully presented individual detached home, constructed in 2009, offers stylish, modern living with generous proportions throughout. Thoughtfully updated and immaculately maintained, the property is perfectly suited to families or ...
Don't miss the opportunity to make this stunning five bedroom detached house on Arrendene Road in Haverhill your new home. With its spacious and versatile layout, this property is perfect for a growing family, with three reception rooms, two bathrooms, a south facing garden & ample parking.
Sometimes you don’t just need more space, but more private space to call your own. The Greenwood achieves that for you with two ensuite bedrooms - one of them has the second floor to itself – to choose from. This home is great for a growing family, with plenty of space.
A rarely available and extremely spacious Four Bedroom semi detached property ideally located within close proximity to the town centre and its amenities. The property offers versatile living accommodation with other notable features including a beautiful re-fitted kitchen and bathroom suite. (EP...
Offered for sale with no onward chain is an immaculately presented four bedroom family home, situated in the village of Steeple Bumpstead. This property is deceptively spacious and benefits from countryside views, a modern kitchen/diner and a single garage. (EPC Rating C)
NO ONWARD CHAIN Nestled in a quiet cul-de-sac in the sought-after village of Sturmer, this beautifully presented four-bedroom detached home offers over 1,350 sq. ft. of well-designed living space — ideal for modern family life. Step inside to a spacious entrance hall that flows into ...
