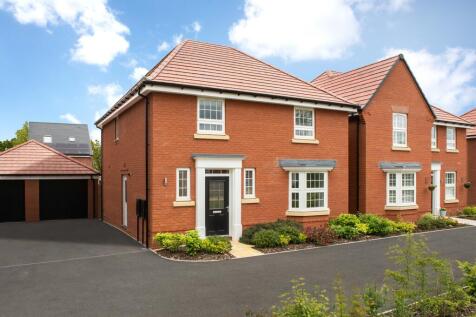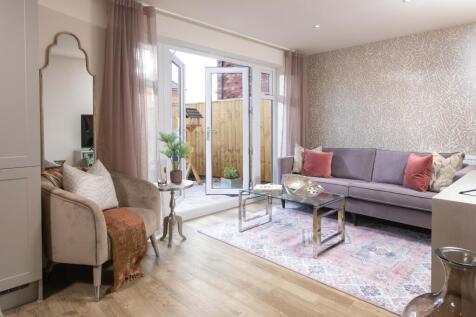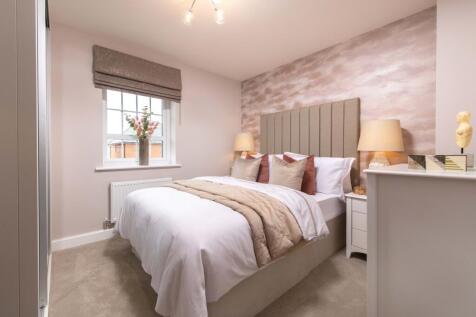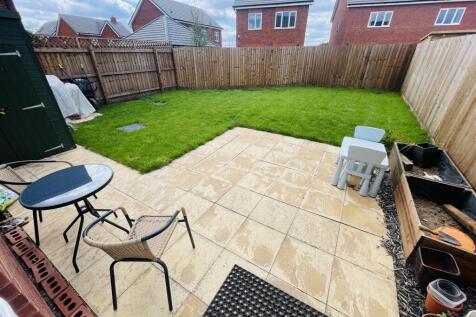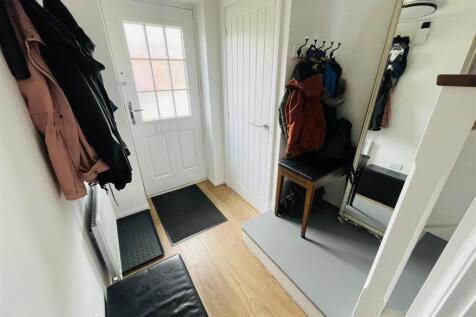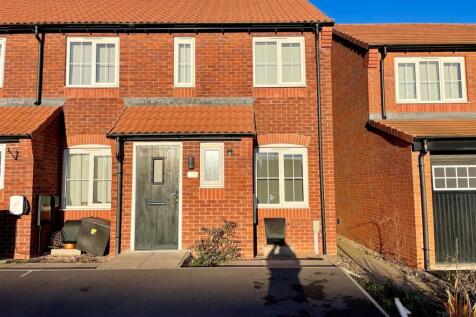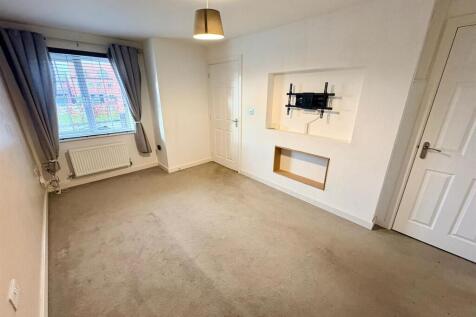Properties For Sale in St. Nicolas Park, Nuneaton, Warwickshire
IT'S YOUR MOVE, CHOOSE YOUR £21,250* OFFER PLUS WE COULD PART EXCHANGE YOUR CURRENT HOME TOO* | ADDED UPGRADES INCLUDED SOUTH-FACING GARDEN | CUL-DE-SAC LOCATION | KITCHEN-DINER with FRENCH DOORS out to your SOUTH-FACING GARDEN and a BAY-FRONTED LOUNGE. Upstairs, there are FOUR DOUBLE BEDROOMS ...
Nestled on the charming street of Parliament Drive, Nuneaton, this delightful modern end mews house presents an excellent opportunity for both first-time buyers and those seeking a comfortable rental. The property boasts two well-proportioned bedrooms, providing ample space for relaxation and res...
**NO CHAIN!** | MODERN TWO-BED TERRACED | PERSIMMON-BUILT IN 2022 | NHBC WARRANTY | PRIME ST NICHOLAS PARK LOCATION Situated on the popular Eaton Place development just off Higham Lane in the highly desirable St Nicholas Park area of Nuneaton, this beautifully presented two-bedroom mid-t...
**GREAT STARTER HOME**POPULAR LOCATION**Carters are delighted to present this beautifully presented two bedroom modern home, ideally positioned within a recently constructed development close to local amenities on St Nicolas Park Drive, including the Co-op and offering easy access to the A5 and w...
Nestled within the highly sought-after area of Weddington, Nuneaton, this beautifully presented two bedroom end of terrace home offers stylish and contemporary living throughout. The ground floor features an inviting entrance hallway with downstairs cloakroom, a bright and spacious livi...
**50% SHARED OWNERSHIP**MODERN STYLE LIVING**Carters are delighted to offer this stylish and well maintained three bedroom semi-detached family home, available on a shared ownership basis — an ideal opportunity for buyers looking to take their first step onto the property ladder.
Plot 73 is a two bedroom mid-terrace home comprising ground floor entrance to open plan lounge/kitchen, store cupboard and rear lobby with cloakroom/WC. The first floor includes two double bedrooms, bathroom/WC and store cupboard. The property also has 2 off road parking spaces. Total ...
Plot 61 House Type 'EG7' is a two bedroom mid-terrace home comprising on the ground floor entrance hall, lounge/kitchen/dining room, store cupboard and downstairs cloakroom. The first floor includes two double bedrooms, family bathroom and store cupboard. The property also has 2 off road parking ...
Southern Housing is proud to present this beautifully presented two-bedroom end-of-terrace home built circa 2022, located in a well-established residential area of Nuneaton .This modern property offers a perfect blend of contemporary design and relaxing l...
Beautifully presented modern mid town house. Features entrance lobby, guest W.C., superb open-plan living/dining kitchen, two stylish double bedrooms, family bathroom, private rear garden, and driveway for two vehicles. Offered with no upward chain—ideal first home 25% share or 100% option available
