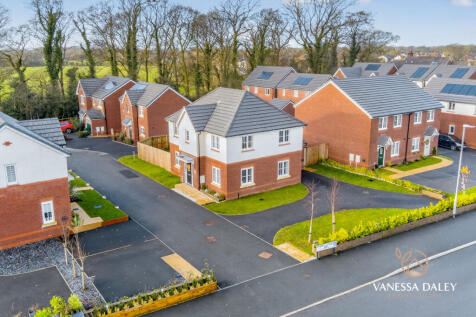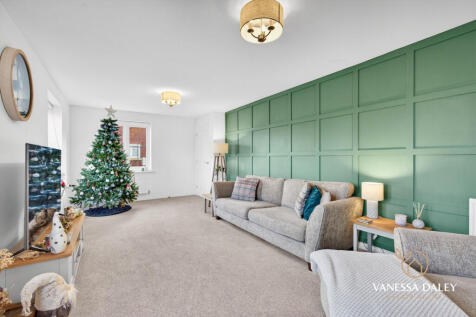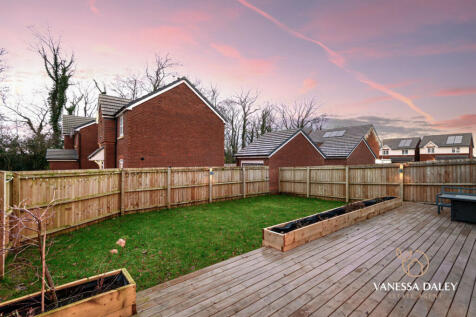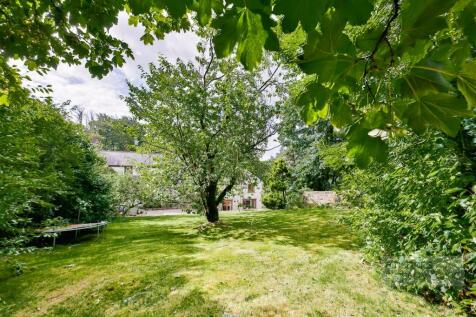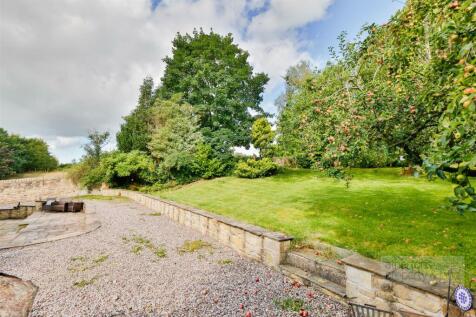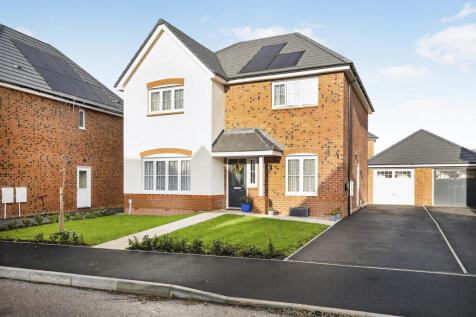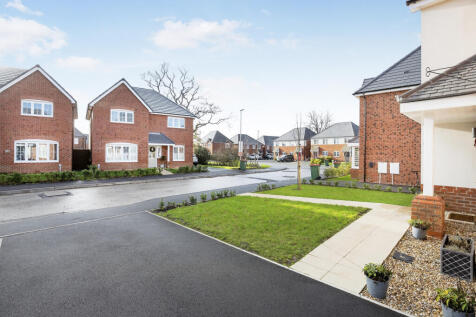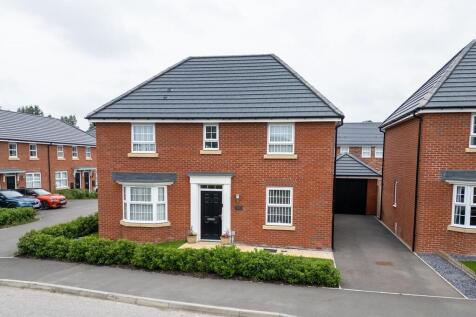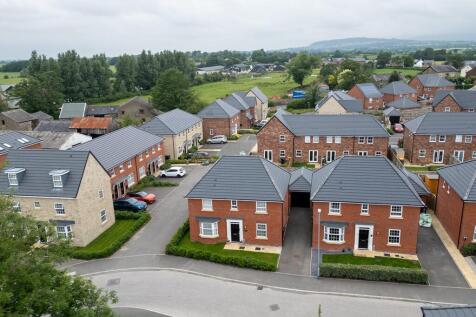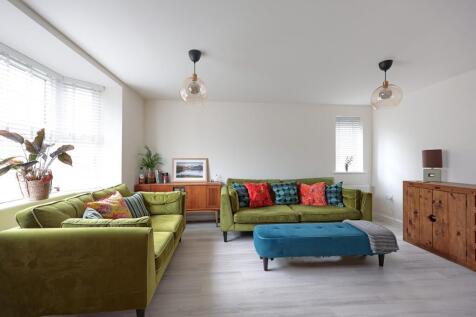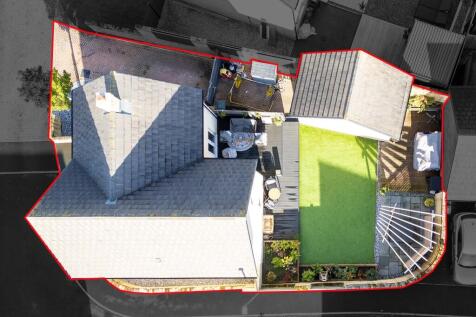Houses For Sale in Thornley With Wheatley, Preston, Lancashire
A SUBSTANTIAL PROPERTY OFFERING SUPERB POTENTIALTo be sold via online auction - powered by The Auction GroupNestled on Whittingham Lane in the charming area of Preston, this remarkable property presents a rare opportunity for those seeking a substantial building with immense potential.
Plot 64 The Windsor A Five Bedroom Detached Executive Family Home with integral DOUBLE GARAGE. and built by McDermott Homes. The property briefly comprises Lounge, Kitchen/Family/Breakfast room, Seperate Dining Room, Utility and W/C to the Ground Floor. To the First Floor are Five Bedrooms En-Su...
Plot 22 The Windsor A Five Bedroom Detached Executive Family Home with integral DOUBLE GARAGE. and built by McDermott Homes. The property briefly comprises Lounge, Kitchen/Family/Breakfast room, Seperate Dining Room, Utility and W/C to the Ground Floor. To the First Floor are Five Bedrooms EnSuit...
Athertons Property & Land are pleased to welcome to market this deceptively large, 5/6 bedroom semi-detached, extended home lying in a vast plot on the outskirts of the ever popular Ribble Valley town of Longridge. The internal accommodation lies over three floors boasting spacious receptions roo...
Welcome to 88 The Ridings, a beautifully designed four-bedroom detached family home nestled in the heart of Longridge, Preston. This brand-new property offers contemporary living with high-quality finishes, spacious rooms, and an enviable location, perfect for families seeking comfort, convenienc...
Plot 62 The Norton - A Four Bedroom Detached Executive Family Home with integral DOUBLE GARAGE. and built by McDermott Homes. The property briefly comprises Lounge, Kitchen/Family/Breakfast room, Seperate Dining Room, Utility and W/C to the Ground Floor. To the First Floor are Four Bedrooms - En...
Set along the highly sought after Mill Lane in the picturesque village of Goosnargh, this charming three bedroom semi-detached home offers an exceptional blend of countryside tranquillity and everyday convenience. From the moment you arrive, the property impresses with its generous frontage and l...
A rare opportunity to purchase a detached four bedroom family home in a fabulous location within a gated development of 10 properties on the edge of Longridge, Keepers Chase. Features open plan kitchen diner, utility room, cosy lounge, additional reception room and low maintenance rear garden.
A DELIGHTFUL DETACHED & CORNER SITED HOME - ENTRANCE HALLWAY & GF WC - LOUNGE WITH FRENCH DOORS TO THE REAR GARDEN - DINING ROOM / OFFICE - OPEN PLAN KITCHEN DINING ROOM - FOUR NICE SIZED BEDROOMS - MASTER WITH EN SUITE - FAMILY BATHROOM - LANDSCAPED REAR GARDEN WITH HOTUB - SUMMERHOUSE BAR - GARAGE
Discover this superb four bedroom detached home in Chipping, offering a blend of modern living spaces and comfortable family accommodation across three well appointed floors. From the moment you step into the bright hallway, the thoughtful design and contemporary finishes are evident throughout. ...
This four bedroom detached property briefly comprises a lounge, study, kitchen/dining/family room, utility and downstairs WC. On the first floor a master bedroom with en-suite, three further double bedrooms and a family bathroom. Externally, a detached garage, driveway and front and rear gardens.
Plot 23 The Dorchester - A Four Bedroom Detached Executive Family Home with DOUBLE INTEGRAL GARAGE and built by McDermott Homes. READY TO MOVE INTO. The property briefly comprises Lounge, Dining Room, Kitchen/Breakfast Room, Utility and Guests Cloaks and to the First Floor are Four Bedrooms - En-...
Plot 5 - The Hunton - A Four Bedroom Detached Executive Family Home with Detached DOUBLE GARAGE. and built by McDermott Homes. The property briefly comprises Lounge, Kitchen/Family/Dining Room, Utility and Guests Cloaks to the Ground Floor. To the First Floor are Four Double Bedrooms - En-Suite t...
Plot 66 The Millrigg - A Four Bedroom Detached Family Home with GARAGE and built by McDermott Homes. The property briefly comprises Lounge, Kitchen/Dining area, utility, W/C to the First Floor are Four Bedrooms - En-Suite to Bedroom One and Family Bathroom.
Brickhouse Gardens is a charming character cottage located on a small development in the highly sought after village of Chipping. This delightful property offers a blend of traditional charm and modern comfort. The ideal setting for a peaceful and convenient lifestyle.
*BEAUTIFUL FOUR BEDROOM TOWNHOUSE* This beautifully presented four-bedroom townhouse, arranged over three spacious floors, offers a superb blend of versatile living accommodation and modern country charm in a sought-after countryside location between Ribchester and Longridge.
