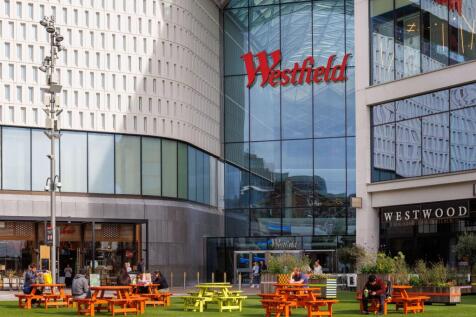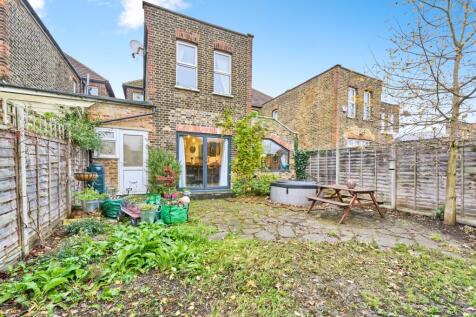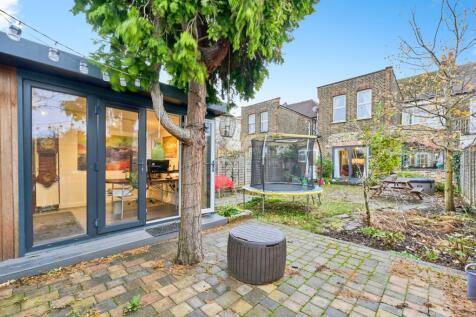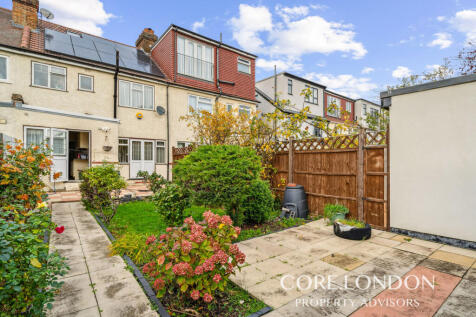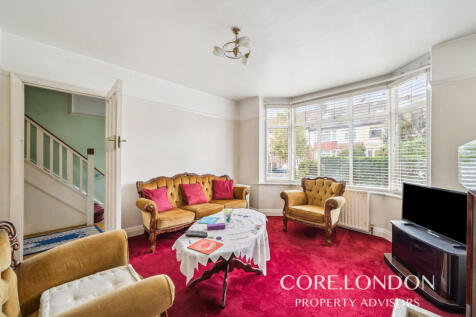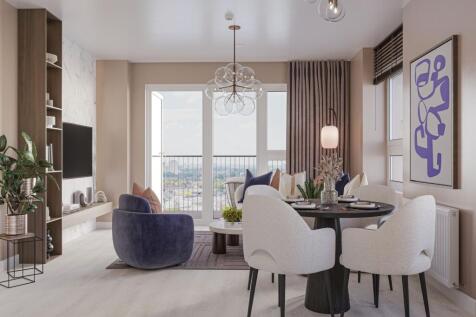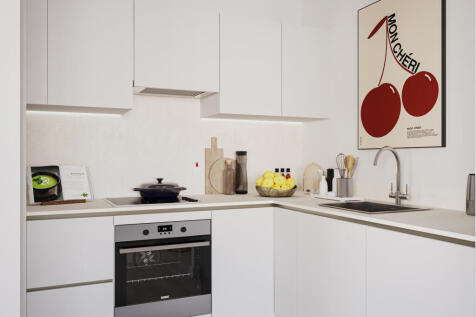Properties For Sale in West Acton, West London
RESERVE WITH A £23,500 DEPOSIT* | South-east facing 450 sq ft new build home on the 6th floor. Offering a private balcony, an open-plan layout with a dark stone kitchen & built-in wardrobe to the bedroom. Situated within a 7-minute walk of the Elizabeth Line, Royal Gateway is a new community with...
Aston Rowe are pleased to present this stunning development of 4x one-bedroom apartments, 3x two bedroom apartments and 2x three bedroom apartments situated in treelined Rosemont Road. Built by Double Line Developments the building combines the best features of an authentic period aesthetic with ...
A stunning four bedroom family home arranged over three floors on an excellent road in Acton. The property offers great living accommodation with the ground floor consisting of a front reception room, which can be used as a bedroom, large open plan fully fitted kitchen, with downstairs shower roo...
Facing an ornamental green - a 3-bedroom Tudor-style end-of-terrace property on two floors with a balcony overlooking the front, west-facing rear lawn garden of approx 53ft with rear access and a garage at the rear. The accommodation comprises entrance hall, 2 reception rooms (1 at the rear wi...
A superbly appointed four-bedroom, three-bathroom terraced family residence extending to approximately 1,432 sq ft and arranged thoughtfully over three floors. Presented in excellent condition throughout, the home offers four well-proportioned bedrooms and three bathrooms, including two ...
A four bedroom, townhouse situated in the Hanger Hill Garden Estate. This family home consists of two reception rooms which are dual aspect and allows a huge amount of natural light, There is a separate kitchen and a utility room along with a family bathroom and a separate WC on the ground floor...
A semi detached 1930s mock tudor three bedroom period home arranged over two floors spanning circa 1,300 sq.ft. The property benefits from driveway parking for two cars, a separate dining and kitchen as well as double reception room with significant potential to extend throughout (STPP).
A deceptively spacious and well presented three bedroom family home with a generous South facing rear garden and workshop. The property benefits from further scope for a loft and rear extension and off street parking (S.T.P.P.). The open green space of North Acton playing field, is only a short d...
Aston Rowe are pleased to present this stunning development of 4x one-bedroom apartments, 3x two bedroom apartments and 2x three bedroom apartments situated in treelined Rosemont Road. Built by Double Line Developments the building combines the best features of an authentic period aesthetic with ...
A fantastic opportunity to acquire a charming extended ground floor property with three bedrooms, , two bathrooms, private gardens, off-street parking, spanning approximately 1,038 sq ft (96.5 sqm) internal, situated on a quiet tree-lined road in Acton. The property offers three good siz...
A three bedroom semi detached family home with heaps of potential to extend (STPP). The property has a large garden with a garage at the rear and views over North Acton playing fields. Northfields Road is perfect for commuting for both in and out of london and will be sold with no onwards chain.
An unusually spacious 3 double bedroom semi-detached residence arranged over two floors. Front garden and a rear lawn garden of approx 45ft. With potential for loft conversion and rear extension (subject to the usual regulations). West Acton station and local shops approx 0.3 miles away. Gro...
A deceptively spacious and well presented end of terrace, three bedroom family home with a generous South facing rear garden, and garage. The property benefits from tremendous scope for a loft and rear conversion (S.T.P.P.). The open green space of North Acton playing field, is only a short dista...
Spacious 105.7 sq m three-bedroom ground-floor flat with high ceilings and period features, refurbished kitchen with underfloor heating, large utility area, private garden, and self-contained garden office. The property is in a quiet neighbourhood and has excellent transport links.
Extended end of terraced three/four bedroom house located on this quiet tree lined residential road. The property is arranged over two floors offering three bedrooms, two reception rooms, fitted kitchen/diner, first floor bathroom, front and rear garden, side access with a lean to, garage. Scope ...
This spacious three-bedroom terraced house is situated on a quiet residential road moments from North Acton Playing Fields and is ideal for a first-time buyer or buy-to-let investor. The property benefits from a large separate kitchen and a spacious dining room with patio doors leading o...
DUAL-ASPECT 12TH FLOOR NEW BUILD HOME | Offering elevated garden views from the west-facing balcony, this 776 sq ft home features an open-plan layout, indigo kitchen & a built-in wardrobe to the main bedroom. Situated within a 7-minute walk of the Elizabeth Line, Royal Gateway is a new community ...
BUILT-IN WARDROBE TO MAIN BEDROOM | Light-filled 773 sq ft new build home on the 1st floor with a west-facing balcony, white kitchen with integrated appliances & open-plan living area with separate dining area. Situated within a 7-minute walk of the Elizabeth Line, Royal Gateway is a new communit...


