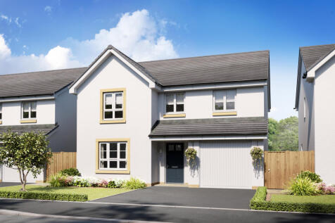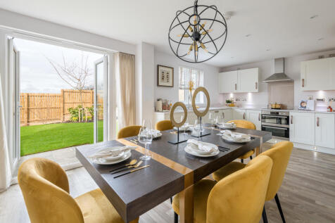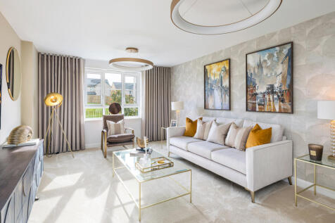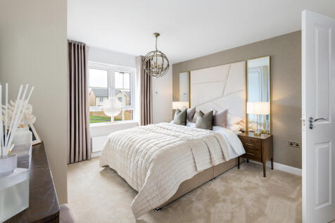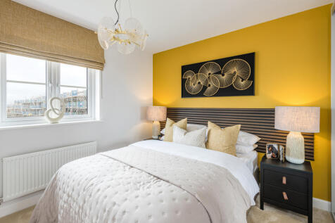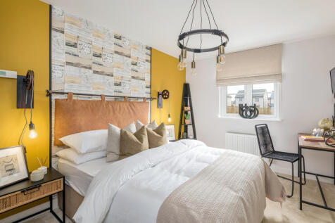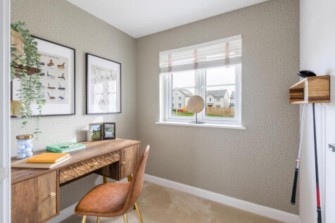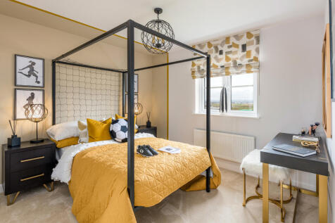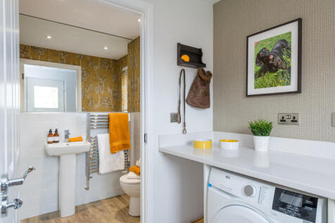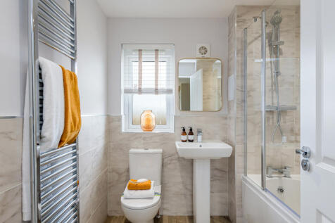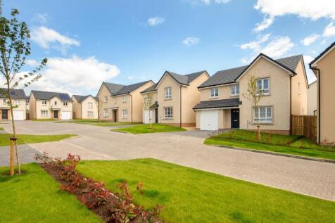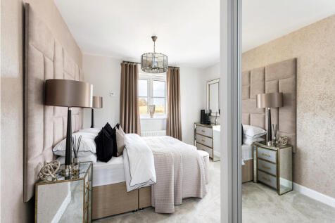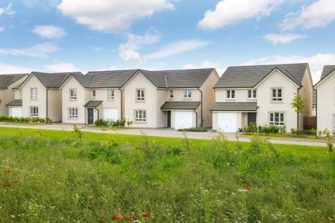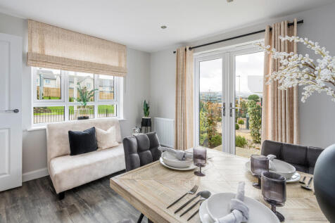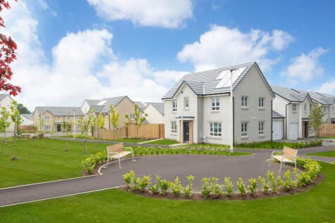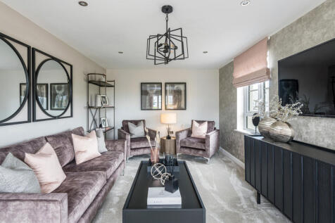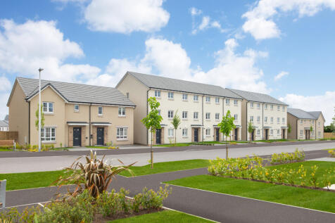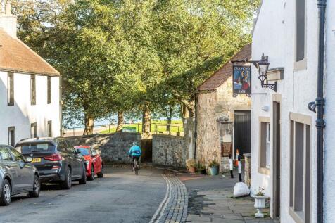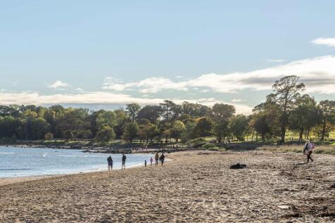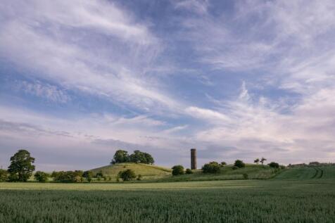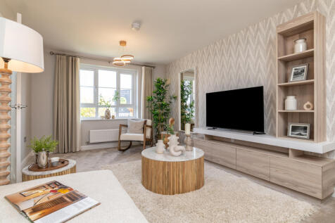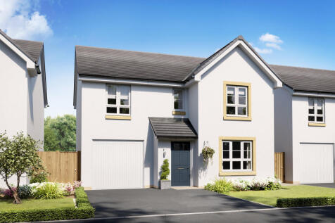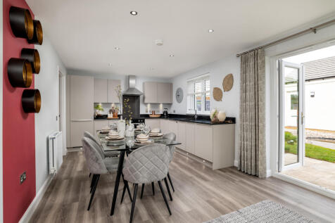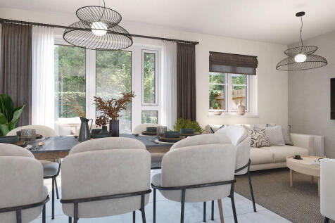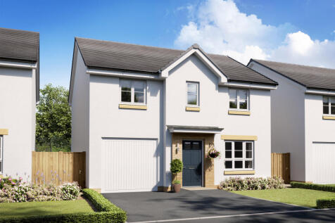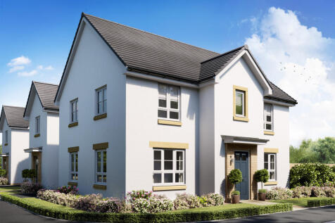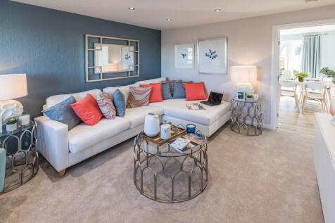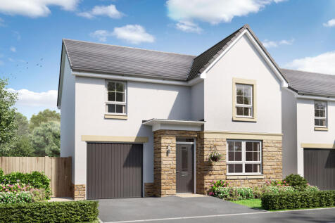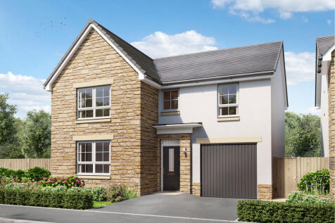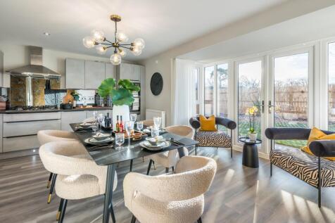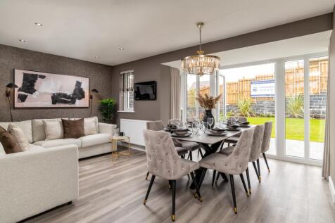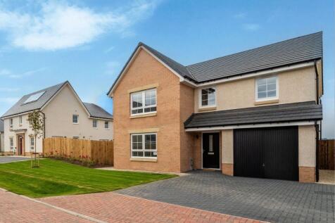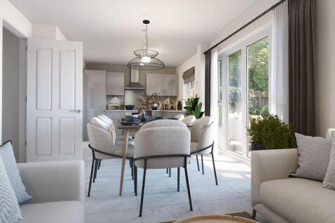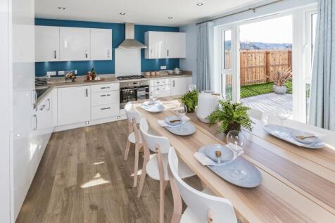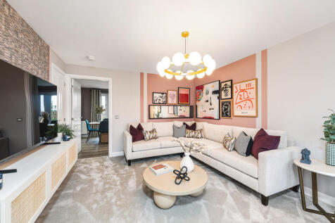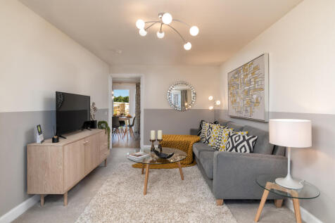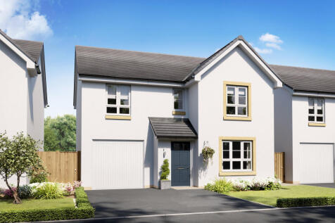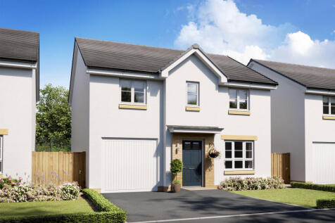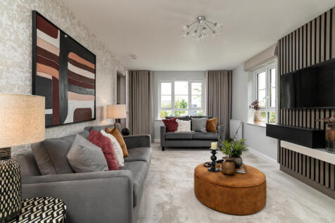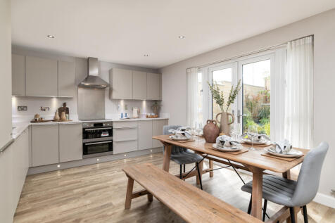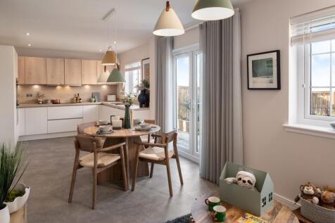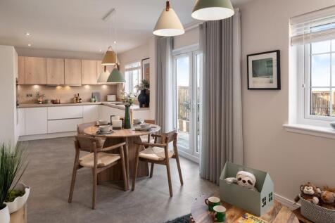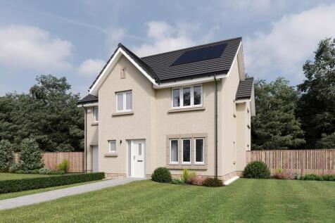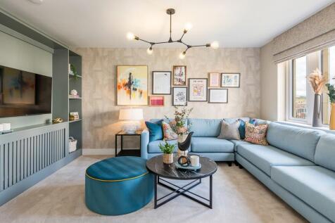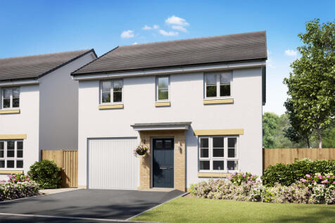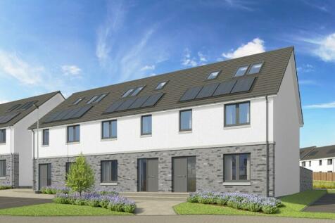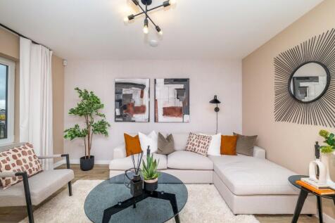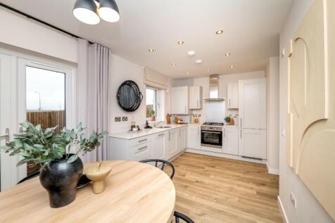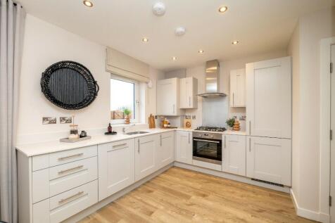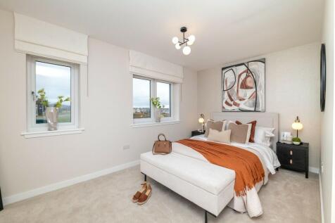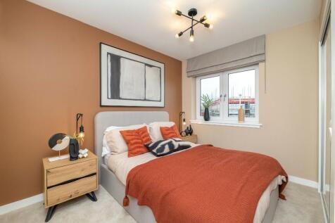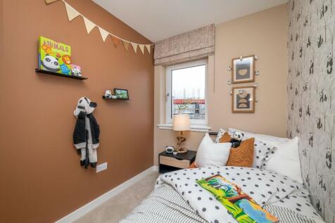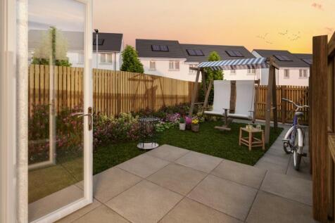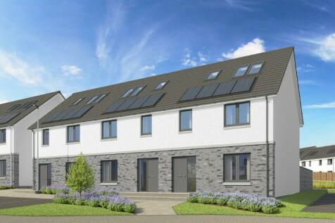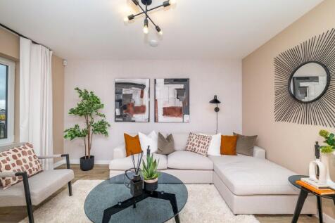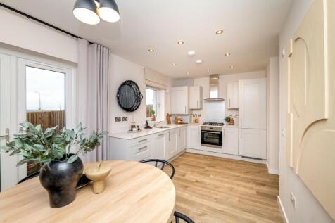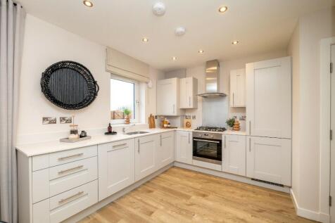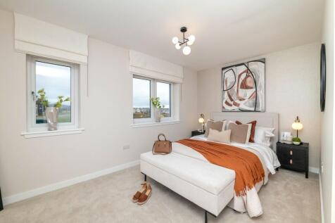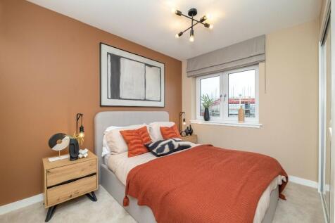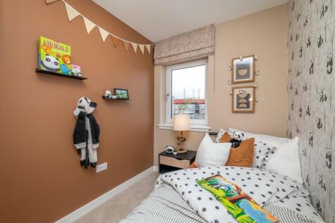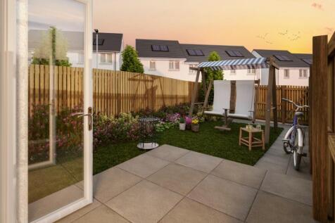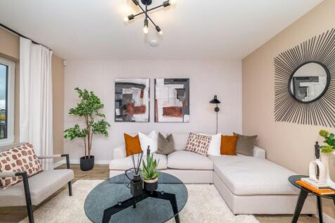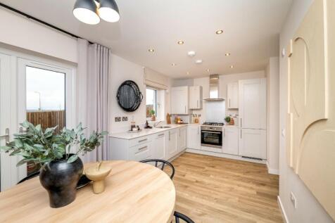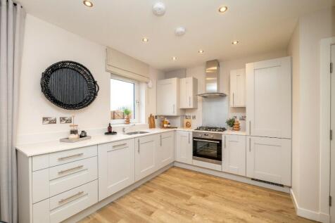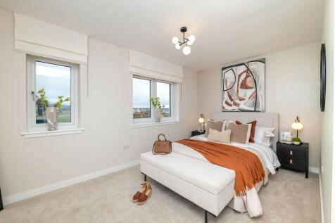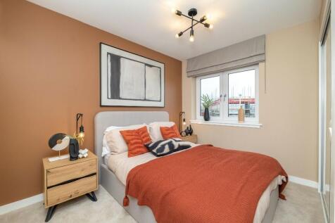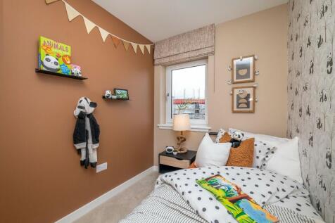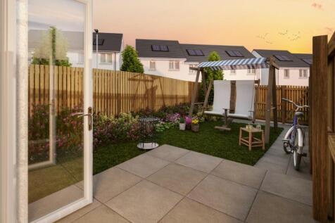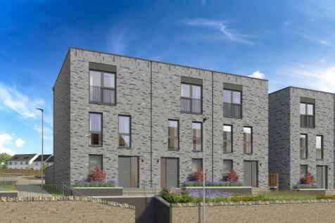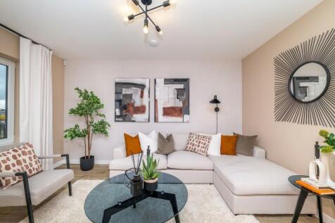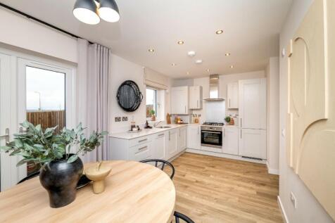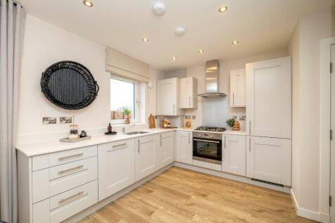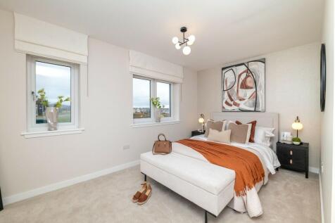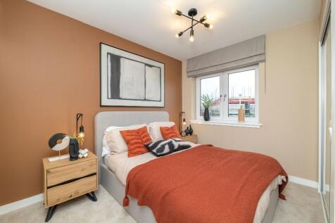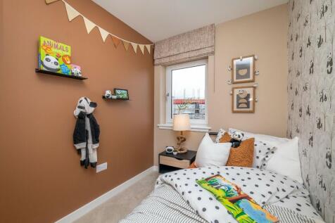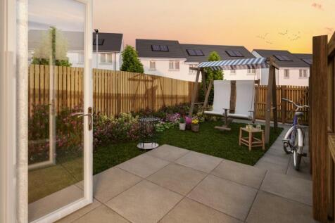Properties For Sale in West Craigs, Edinburgh (County)
As you enter the Crombie, the hallway takes you to the spacious lounge as well as the open-plan kitchen/dining/family area. An adjoining utility room and WC complete the ground floor. Upstairs you find all four double bedrooms, with the main bedroom featuring an en suite shower room, family bathr...
*ASK US TODAY ABOUT OUR OTHER OFFERS* The Lockwood – An elegant DETACHED four-bedroom home. With OPEN PLAN family living in mind, the kitchen/dining room features FRENCH DOORS to the GARDEN. The SEPARATE lounge is perfect for unwinding. Upstairs is the PRINCIPAL BEDROOM with EN-SUITE. BEDROOM 2 w...
A bay window and double doors give the lounge a classic elegance that counterpoints the bright, relaxed family kitchen and dining room with its feature french doors. There is a separate laundry room and a study, and the four bedrooms include a luxurious L-shaped en-suite principal bedroom with a ...
As you enter the home you will find a spacious lounge overlooking the front garden. Further down the hall, you will find an open-plan kitchen/dining/family area with French doors out to the back garden. A useful utility room and WC can also be found on the ground floor. All four double bedrooms a...
As you enter the home you will find a spacious lounge overlooking the front garden. Further down the hall, you will find an open-plan kitchen/dining/family area with French doors out to the back garden. A useful utility room and WC can also be found on the ground floor. All four double bedrooms a...
*WE HAVE A RANGE OF FANTASTIC OFFERS AVAILABLE, GET IN TOUCH TODAY TO FIND OUT MORE* The Brookwood - four-bedroom home, with SEPARATE STUDY, OPEN PLAN KITCHEN and DINING ROOM, with French doors to the garden. Upstairs, the PRINCIPAL BEDROOM with EN-SUITE and WALK-IN WARDROBE and further three bed...
*WE HAVE A RANGE OF FANTASTIC OFFERS AVAILABLE, GET IN TOUCH TODAY TO FIND OUT MORE* The Langwood - four-bedroom home, with SEPARATE STUDY, OPEN PLAN KITCHEN and DINING ROOM, with French doors to the garden. Upstairs, the PRINCIPAL BEDROOM with EN-SUITE and WALK-IN WARDROBE and further three bedr...
Neilsons are delighted to bring to the market this beautifully presented, detached four bedroom villa, peacefully located in the West Craigs Village development. With excellent amenities, transport links and green spaces close at hand, this fantastic family home combines well proportioned accommo...
On the ground floor you’ll find the kitchen with dining and family areas and French doors to the garden. A utility room and WC are located just off the kitchen. To the front of the home is the spacious lounge and hallway with useful under-stair storage. All four double bedrooms are located upstai...
This 4 bedroom home is ready and waiting for you to move in. Get moving quicker with Part Exchange or a 5% Deposit Boost to help you move, plus there are a host of upgrades and flooring included worth over £11,300. Downstairs you will be welcomed through a hallway featuring a WC and storage cupbo...
The Cherrywood four-bedroom home. French doors add a premium touch to the OPEN PLAN FAMILY KITCHEN and DINING ROOM. Sharing the ground floor is a bay-windowed LOUNGE. Upstairs there are four bedrooms and bathroom. The PRINCIPAL BEDROOM features an EN-SUITE.
If you're looking for a more spacious home, the Fenton could be perfect for you. You will find a front-facing lounge which leads to an open-plan kitchen/dining area featuring a patio door to the garden as well as a utility room and WC. All four double bedrooms are upstairs, with the main bedroom ...
The Fenton is designed for family living, including a large, front aspect lounge with room for relaxing and entertaining. The open-plan fitted kitchen and dining area provides access to the rear garden, and for additional practicality this home also benefits from a separate utility room and downs...
This four bedroom detached home has a spacious front lounge which connects to an open-plan kitchen/dining area leading out to the back garden. The utility room and WC can be found just off the kitchen. Upstairs features three double bedrooms, with the main bedroom offering an en suite; a single b...
With a separate laundry to prevent household management from encroaching on the social space, and french doors adding a bright focal point, the kitchen provides a natural hub for everyday family life. With four bedrooms, one of them en-suite, there's always an opportunity to find peaceful seclusi...
*ASK US TODAY ABOUT OUR OTHER OFFERS* The Larchwood- FOUR BEDROOM home with OPEN PLAN LIVING/ DINING and SEPARATE KITCHEN. FRENCH DOORS to GARDEN. The PRINCIPAL BEDROOM features an EN-SUITE, while the remaining three bedrooms offer flexibility to accommodate a HOME OFFICE.
The Thistle is a generously proportioned 4-bedroom townhouse available in mid and end terraced styles. The ground floor features a spacious separate living room and large open plan kitchen and dining area, with access to the private rear garden. On the first floor you will find 3 well-appointed ...
A beautifully extended and well-presented detached bungalow, set within landscaped private gardens and benefiting from a driveway and garage. This property is in excellent condition throughout and offers an ideal setting for family living. Located in a highly sought-after residential area, the h...
