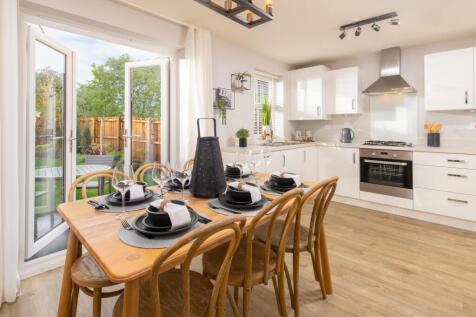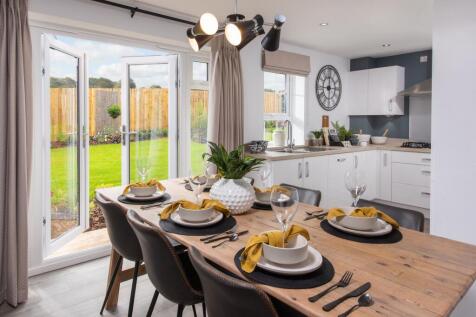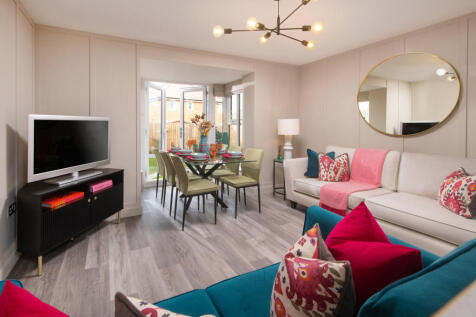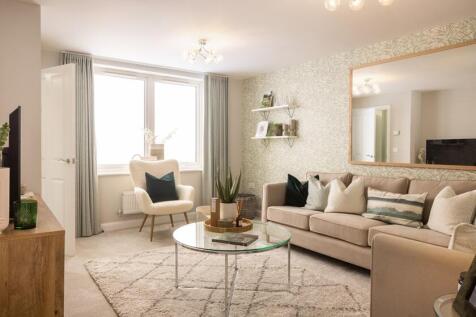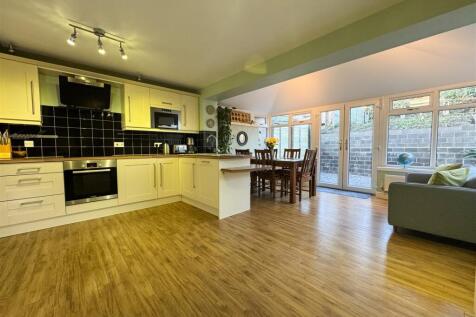3 Bedroom Houses For Sale in Wharncliffe Side, Sheffield
READY TO MOVE INTO, AVAILABLE TO VIEW - DEAL WORTH £22,850 - The Archford - featuring a WEST FACING GARDEN, EN SUITE MAIN BEDROOM and PARKING. Now available with £15,250 DEPOSIT CONTRIBUTION, FREE FLOORING (worth £4,900) and UPGRADED KITCHEN (worth £2,200). Or, STAMP DUTY CONTRIBUTION when you PA...
The Eckington - En suite main bedroom, integral garage and driveway parking. Now available with £20,500 DEPOSIT CONTRIBUTION, FREE FLOORING (worth £7,000) and an UPGRADED KITCHEN (worth £2,700). Or, got a house to sell? Ask us about PART EXCHANGE. The Eckington features an OPEN-PLAN DINING KITCHE...
The Cannington - 3-STOREY HOME, IDEAL FOR FAMILIES with a VIEW OF THE WOODLANDS. Now available with £19,400 DEPOSIT CONTRIBUTION, FREE FLOORING (worth £7,700) and an UPGRADED KITCHEN (worth £3,400). Or, got a house to sell? Stamp Duty contribution when you PART EXCHANGE. This stunning 3-storey ho...
The Cannington - 3 DOUBLE BEDROOMS, 3-STOREY HOME with WOODLAND VIEWS. Now available with £19,400 DEPOSIT CONTRIBUTION, FREE FLOORING (worth £7,700) and an UPGRADED KITCHEN (worth £3,400). Or, got a house to sell? Stamp Duty contribution when you PART EXCHANGE. This stunning 3-storey home backs ...
The Archford - a SEMI-DETACHED, home with an OPEN-PLAN DINING KITCHEN LAYOUT and a WEST FACING GARDEN. Now available with £16,850 DEPOSIT CONTRIBUTION, FREE FLOORING (worth £4,900) and an UPGRADED KITCHEN (worth £2,200). Or, got a house to sell? Ask us about PART EXCHANGE. The Archford is a semi-...
READY TO MOVE INTO and now available with £15,500 DEPOSIT CONTRIBUTION, FREE FLOORING (worth £4,900) and an UPGRADED KITCHEN (worth £2,200). Or, STAMP DUTY CONTRIBUTION when you PART EXCHANGE. The Archford - located in a CUL-DE-SAC and featuring a WEST FACING GARDEN and an EN SUITE MAIN BEDROOM. ...
READY TO MOVE INTO, AVAILABLE TO VIEW - DEAL WORTH £22,850 - The Archford - featuring a WEST FACING GARDEN, EN SUITE MAIN BEDROOM and PARKING. Now available with £15,250 DEPOSIT CONTRIBUTION, FREE FLOORING (worth £4,900) and UPGRADED KITCHEN (worth £2,200). Or, STAMP DUTY CONTRIBUTION when you PA...
** EXCELLENT CUL DE SAC LOCATION - OFFERING ELEVATED VIEWS ** This great three bedroom semi detached property offers space and scope to stamp your own mark on this versatile family home. Many similar properties on the road have renovated the garage to incorporate further living space, with the re...
Guide Price £275,000 to £285,000 A modern 3-bedroom semi-detached property occupying a sought-after location in Oughtibridge, S35. Stunning accommodation stylishly presented throughout featuring an attractive enclosed rear garden and 2 allocated parking spaces within a resident&rsq...
Morehall View, Wharncliffe Side, Sheffield S35 0EE £170,000 | 3 Bedrooms | Driveway | Garden | Kitchen Diner Step into this charming three-bedroom home nestled in the peaceful village of Wharncliffe Side. Perfectly positioned for families and first-time buyers, this property offers a blend of com...

