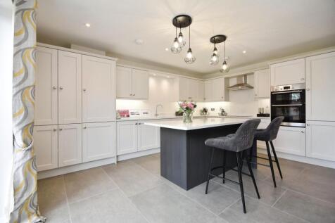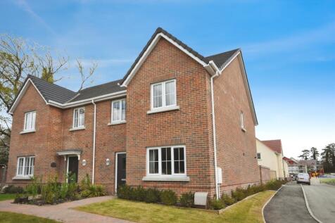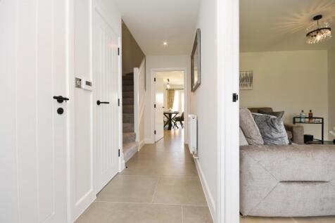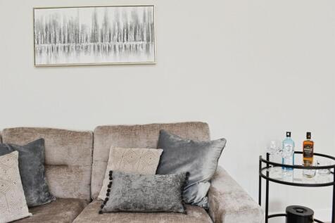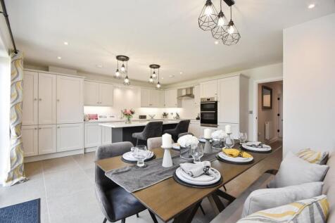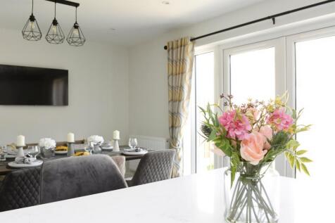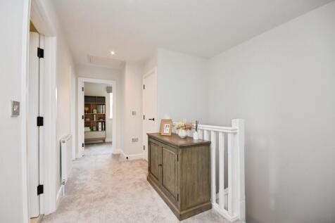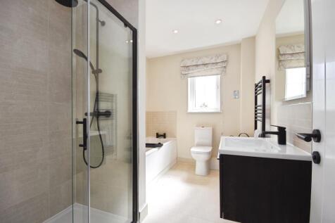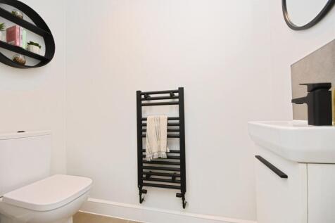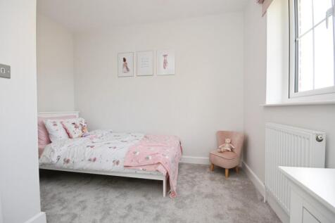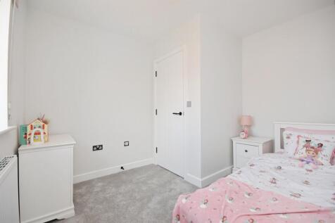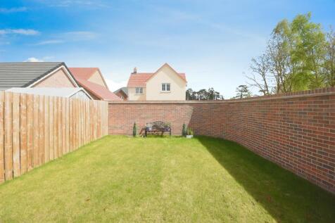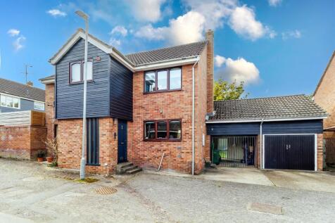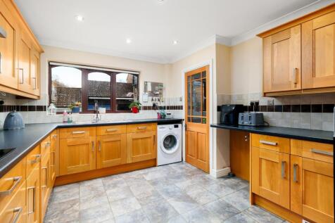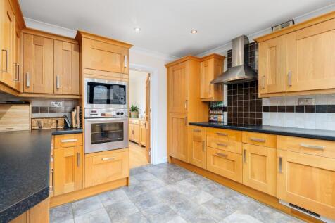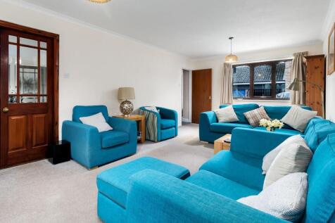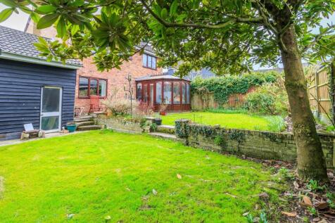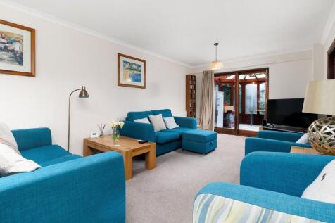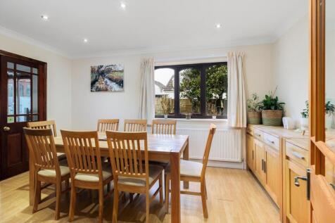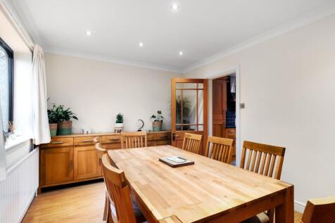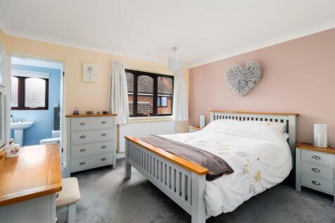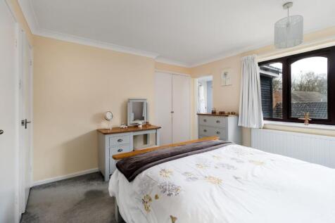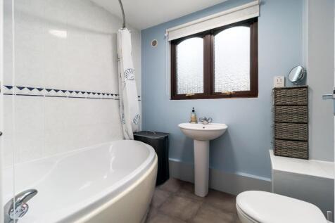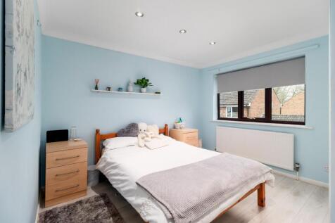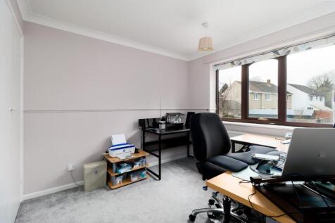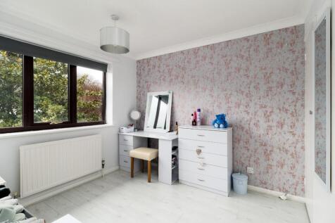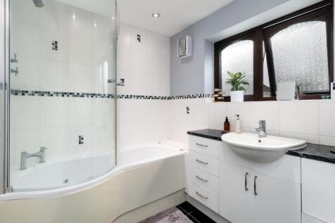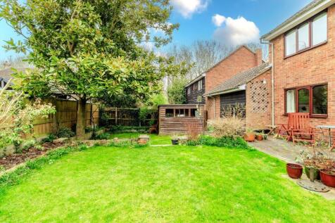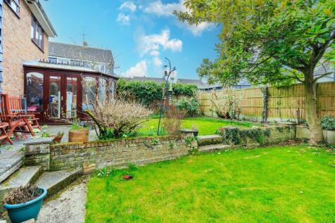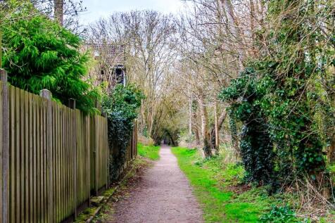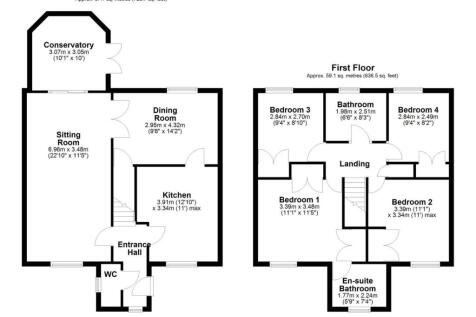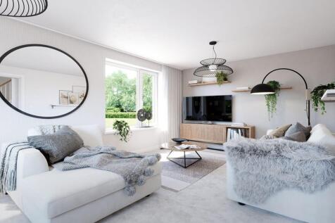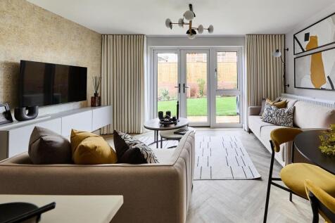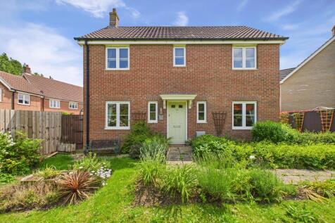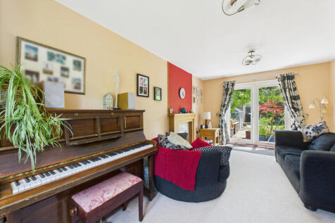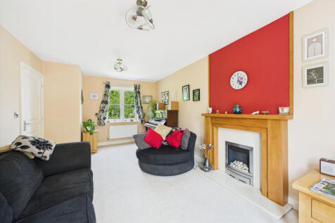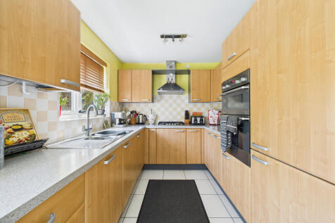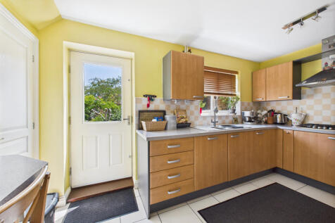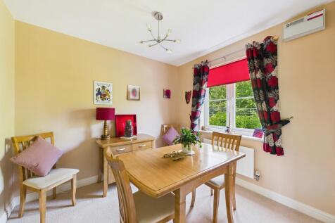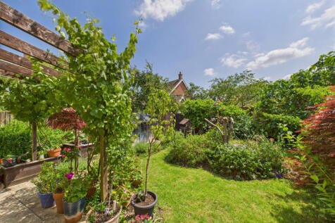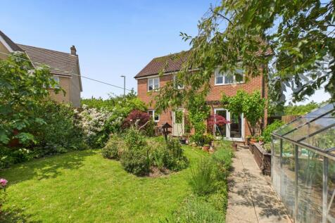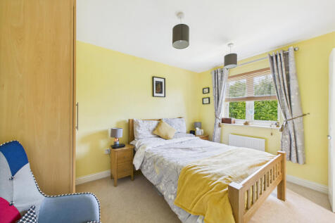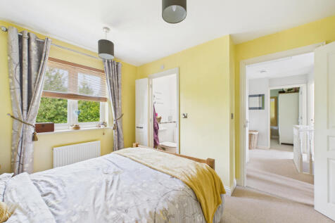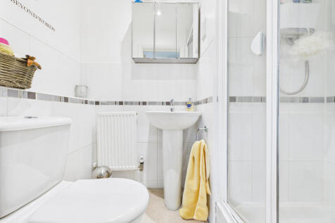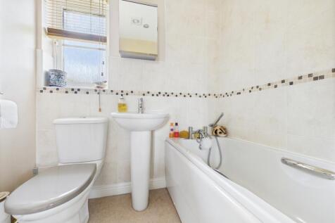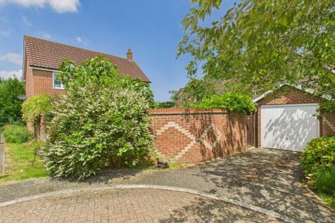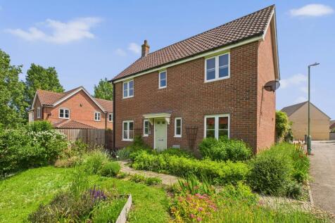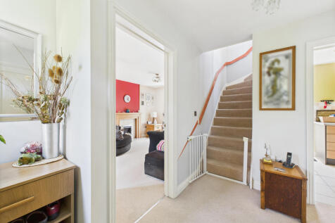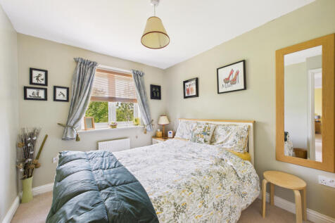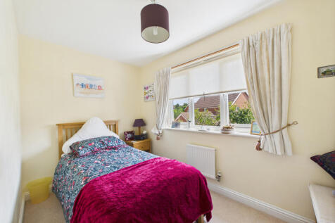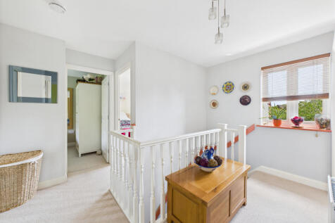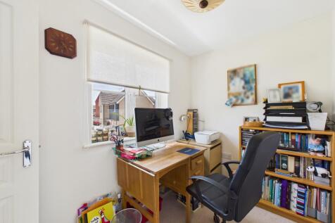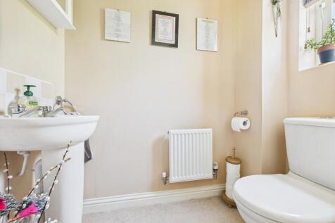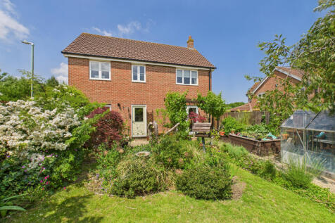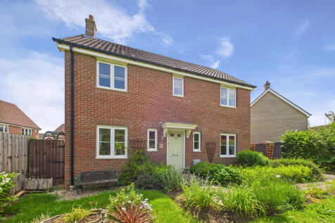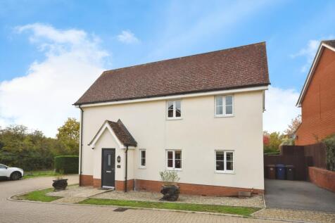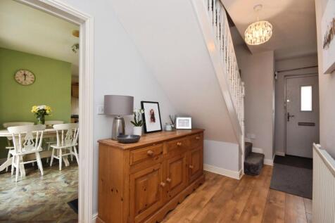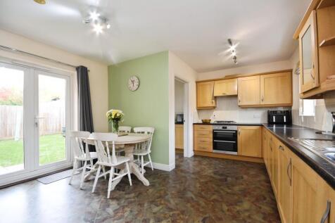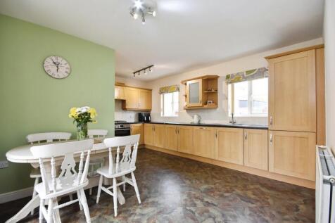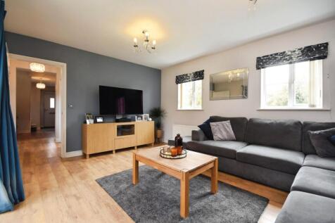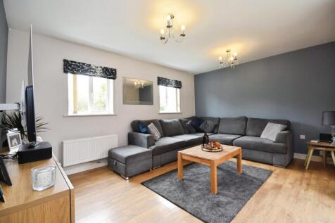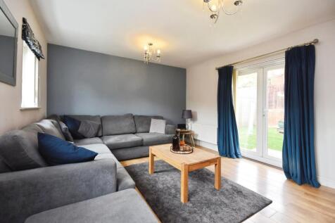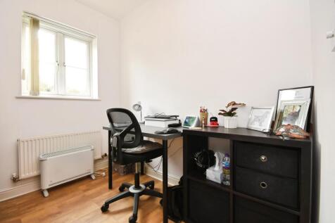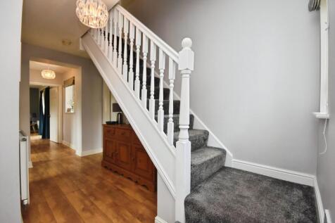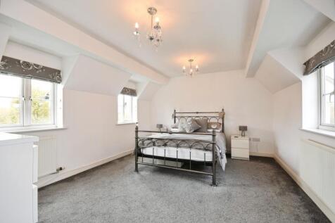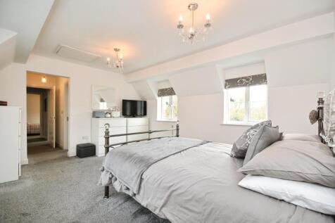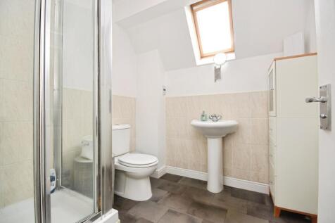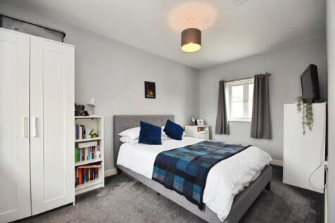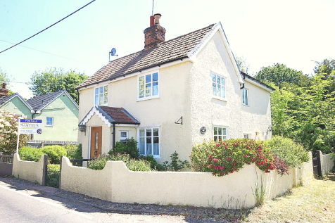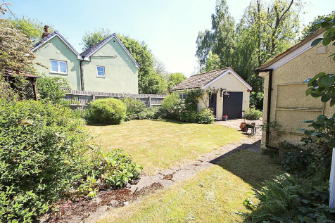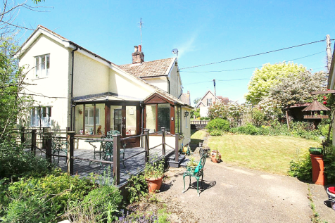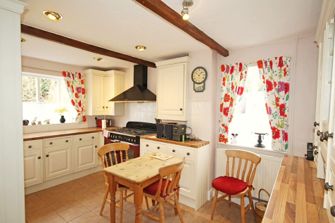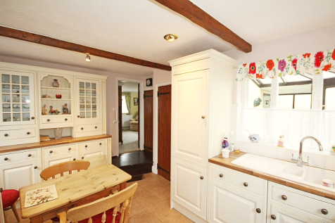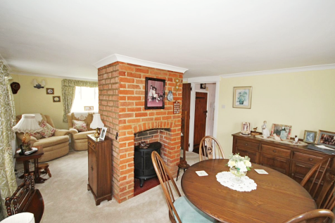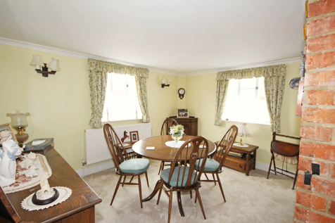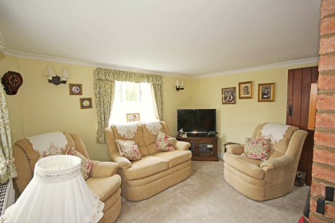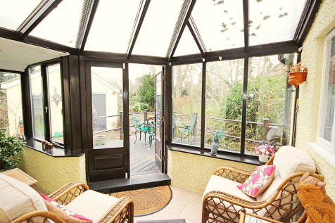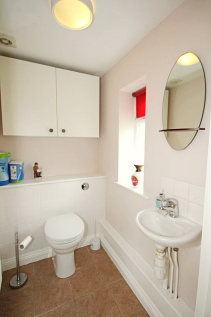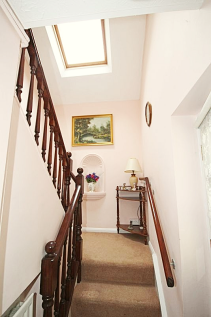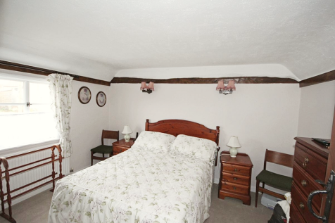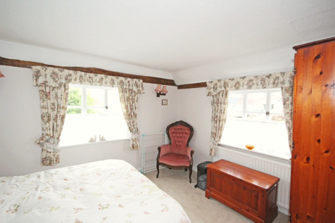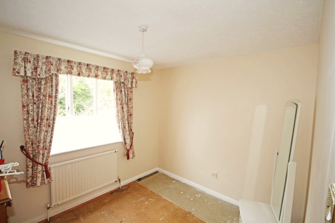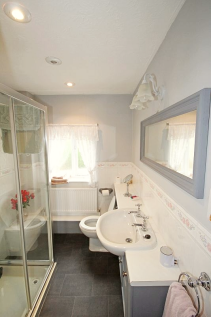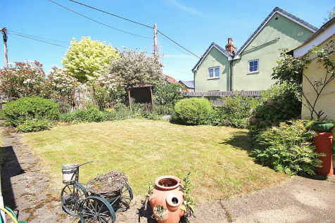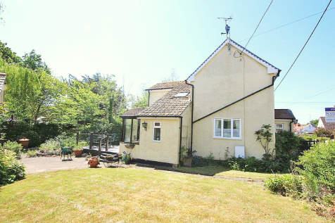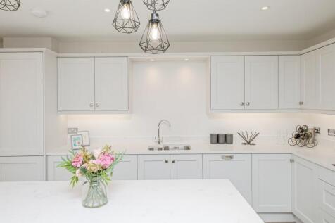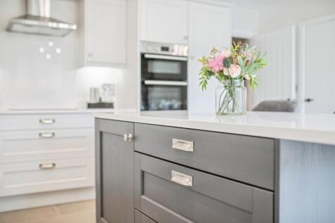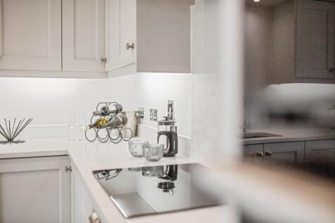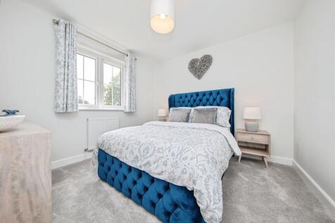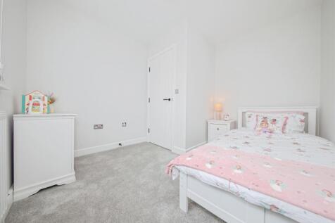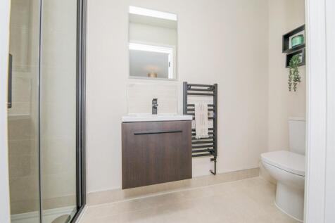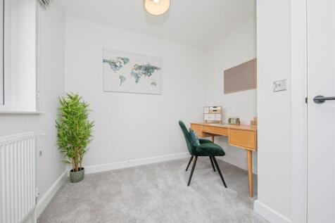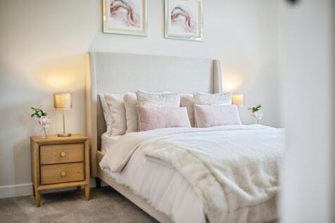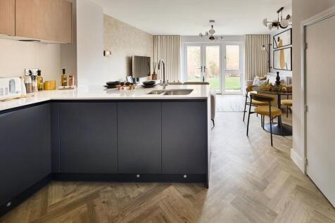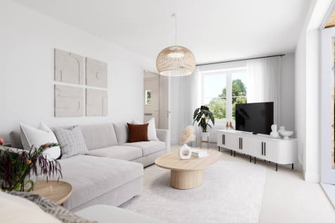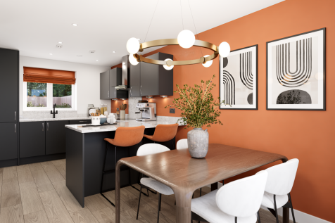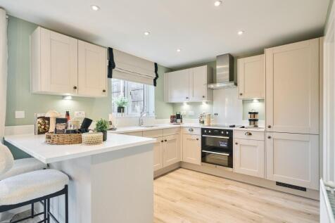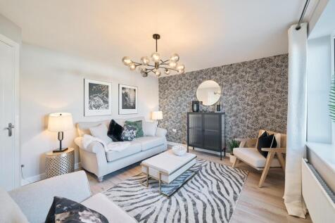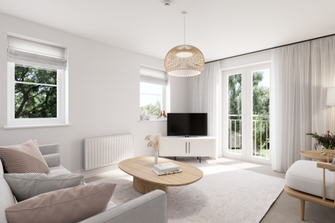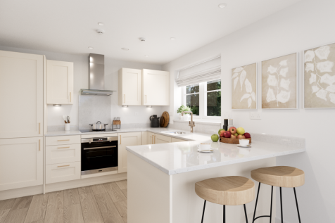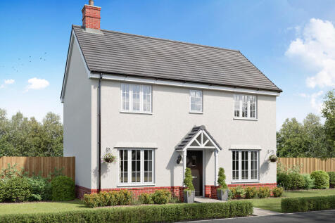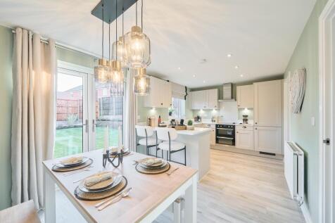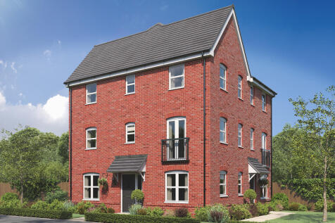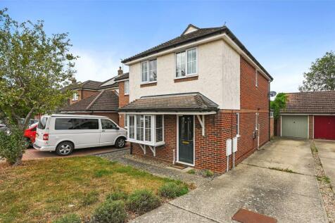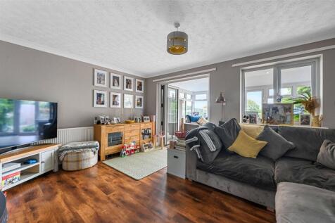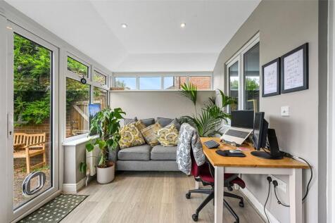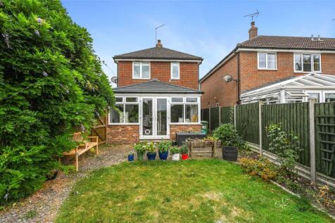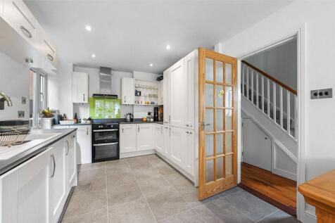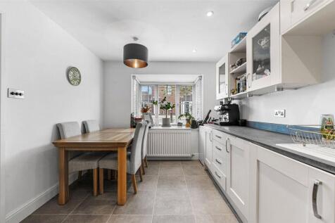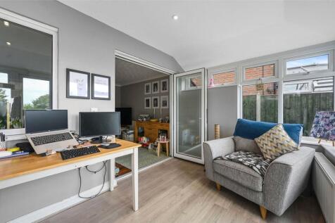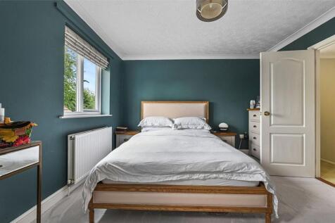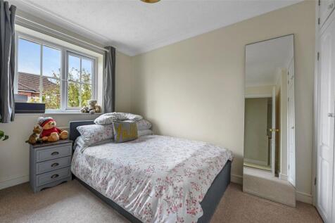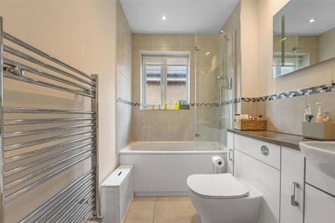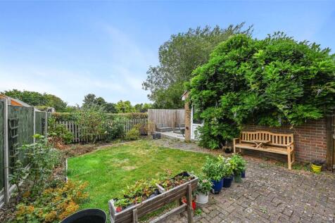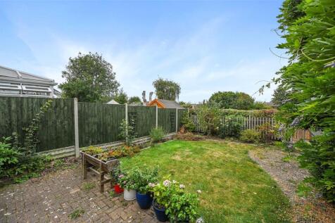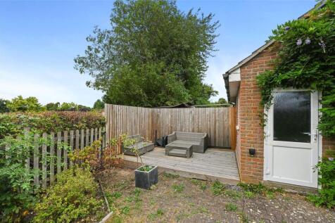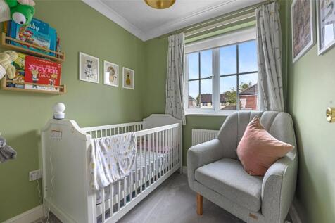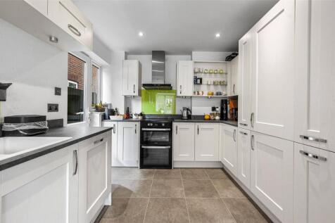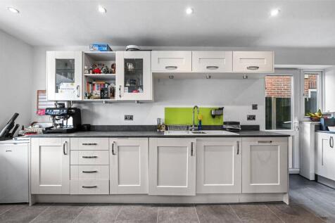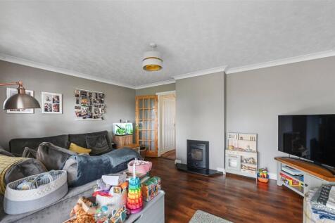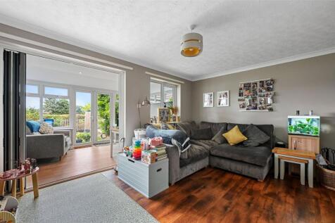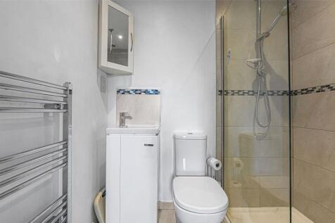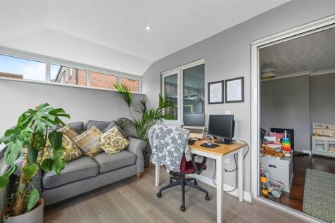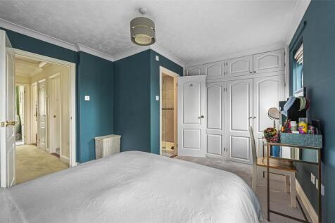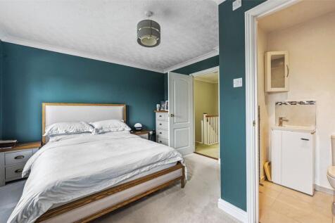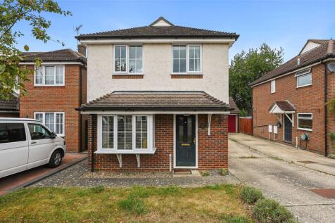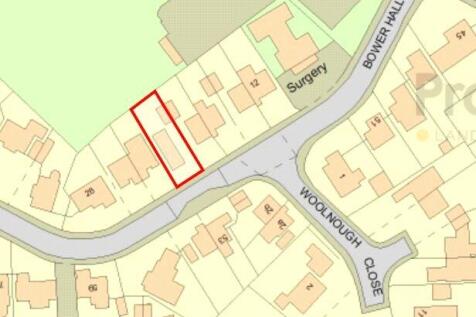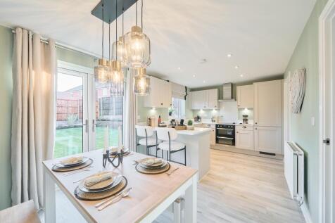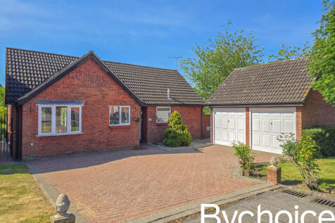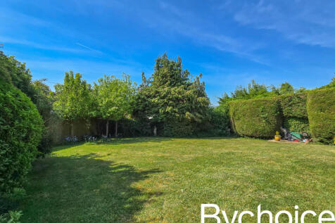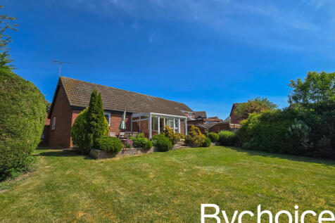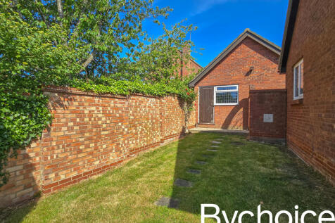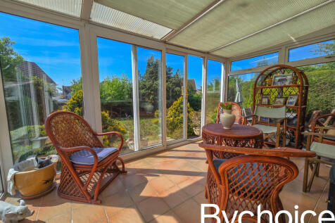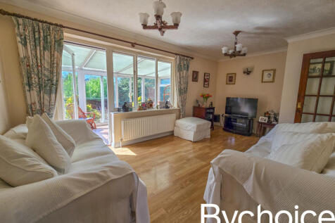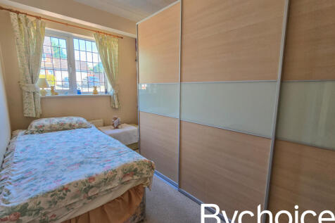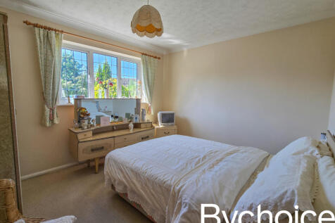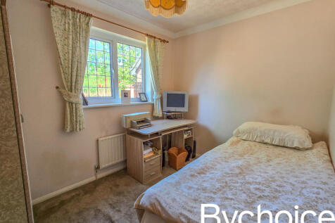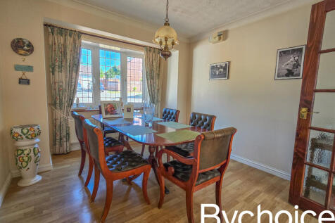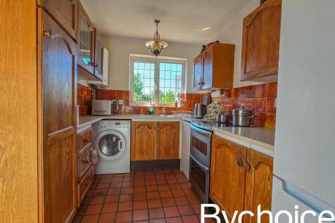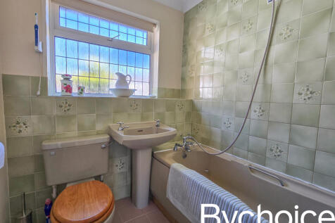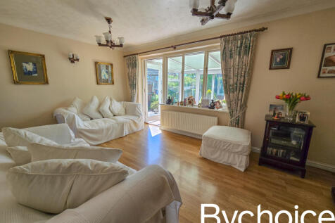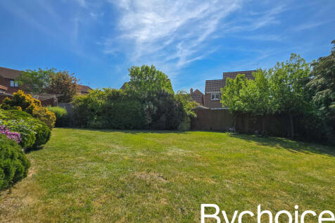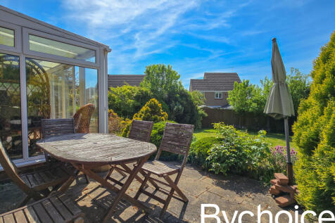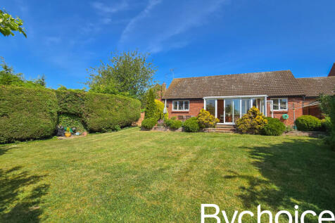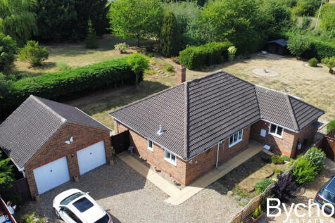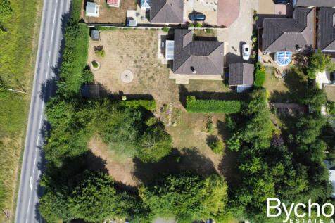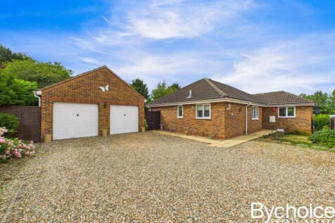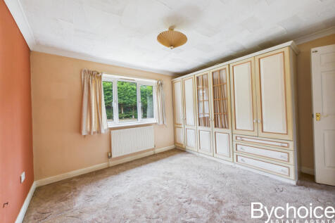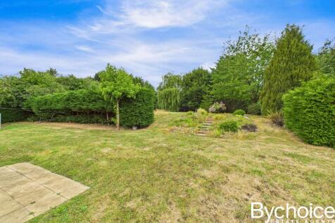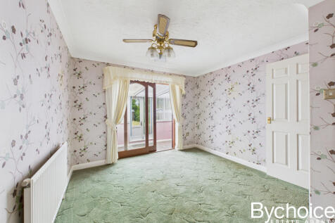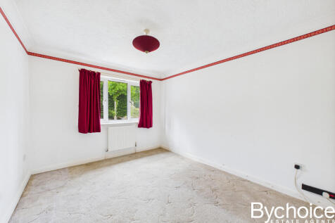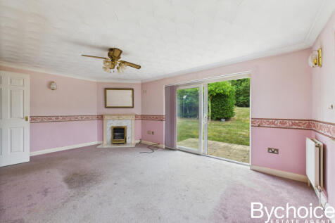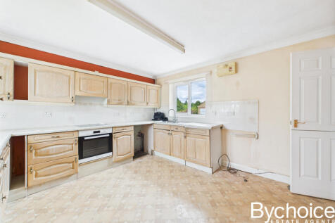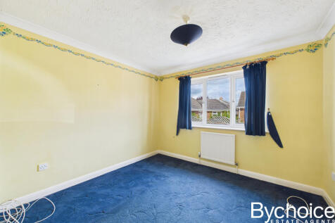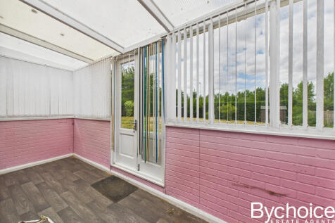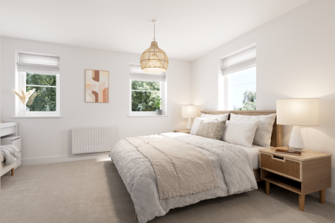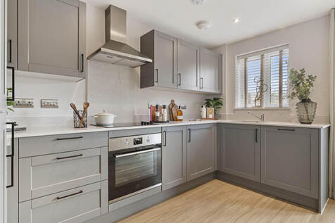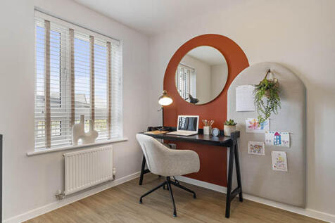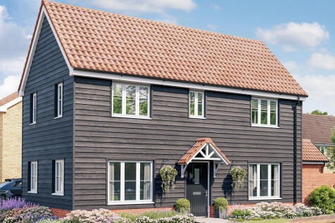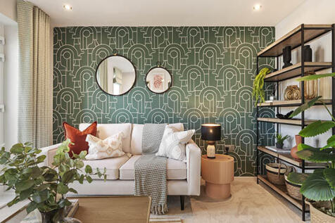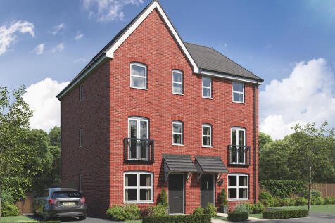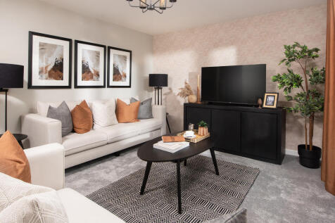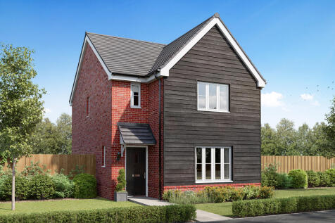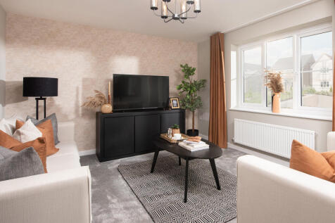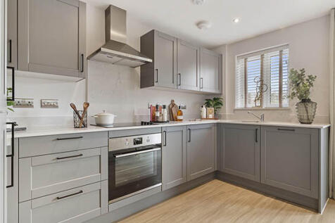Properties For Sale in Wiggens Green, Haverhill, Suffolk
THE MEDLAR SHOW HOME FOR SALE - After walking through a beautiful frontage you are welcomed by a spacious hallway, separate lounge, open plan kitchen/diner, downstairs WC, landscaped rear garden & 2 parking spaces to the front. 3 double bedrooms, en-suite to master, main bathroom & ample storage ...
NO ONWARD CHAIN Nestled in a quiet cul-de-sac in the sought-after village of Sturmer, this beautifully presented four-bedroom detached home offers over 1,350 sq. ft. of well-designed living space — ideal for modern family life. Step inside to a spacious entrance hall that flows into ...
Spacious 4-bed detached family home on a quiet cul-de-sac corner plot. Rear garden, 3 reception rooms, en-suite to master and 2 car driveway. Close to highly-rated schools, town amenities & scenic brook walks — the perfect family home in peaceful area of Haverhill.
A rear opportunity to own this impressive three bedroom detached cottage situated in a popular village location. The property offers re-fitted kitchen, lounge/diner, ground floor cloakroom, conservatory, bathroom (now shower room), detached garage/workshop with the added benefit of NO ONWARD CHAIN.
THE QUINCE - Set over 3 floors, this stunning home boasts a separate kitchen/diner & a downstairs WC before entering a spacious lounge with french doors leading to the landscaped rear garden. The first floor boasts 3 bedrooms, a family bathroom & another bedroom with an en-suite on the second flo...
This detached double-fronted new home gives you two dual-aspect living spaces - an open-plan kitchen/dining room and a separate living room which opens out onto the garden. With three bedrooms and two bathrooms, the Charnwood suits all aspects of family life and it’s a great place to call home.
** No Onward Chain ** An immaculate and spacious two bedroom, detached bungalow in the sought after village of Kedington. Benefitting from many fine features including a generous living/dining room, boot room/utility, garage, driveway and workshop. (EPC Rating TBC)
Designed with families in mind, the Sherwood is a stunning three-bedroom detached home. The open plan kitchen/dining room with French doors leading onto the garden - perfect for gatherings with friends and family. There’s also a generous front-aspect living room and an en suite to bedroom one.
An extended four bedroom detached family home benefitting from a generous kitchen/breakfast room, ensuite shower room to master, garage and driveway for 2 vehicles. Located on the well regarded Roman Way development and offered for sale with no onward chain. (EPC Rating TBC)
The Barnwood is a detached home that will catch your eye if you are looking for more space for your growing family. Or maybe you want to downsize, but still have room for friends and family to stay. Two sociable living spaces, three bedrooms and two bathrooms will certainly help you to do that.
NO ONWARD CHAIN for this beautiful bungalow in a peaceful cul-de-sac on the sought after Roman Way development. With three bedrooms, stunning south facing gardens & a double garage. Located within walking distance of Haverhill Golf Club & East Town Park, this is one not to be missed!
Situated in one of Haverhill's most exclusive locations, is this spacious & versatile home, sat on an extremely generous plot of approx 1/2 acre, offering huge scope. with accommodation in excess of 1500 sq ft (inc Garage). The property requires updating but is a must view!
Designed with families in mind, the Sherwood is a stunning three-bedroom detached home. The open plan kitchen/dining room with French doors leading onto the garden - perfect for gatherings with friends and family. There’s also a generous front-aspect living room and an en suite to bedroom one.
Boyton Place is a collection of new homes on the outskirts of the historic market town of Haverhill, offering a mix of two, three, four and five-bedroom homes - suiting first-time buyers and growing families alike. Haverhill sits on the border with Essex and is also close to the border ...
The Ashdown is a new home with style. The tall gable enhances the front of the house and the Juliet balcony to the first floor living room is an additional elegant feature. With living space spread over three floors, there’s room for you to be together and there’s a room of your own too.
The Ashdown is a new home with style. The tall gable enhances the front of the house and the Juliet balcony to the first floor living room is an additional elegant feature. With living space spread over three floors, there’s room for you to be together and there’s a room of your own too.
MOVE IN FOR CHRISTMAS! PLOT 382 IS AVAILABLE WITH 5% DEPOSIT CONTRIBUTION TO THE VALUE OF £17,500! Boasting TRADITIONAL ARCHITECTURE this home benefits from an OPEN PLAN KITCHEN/DINING AREA, separate lounge and DOWNSTAIRS CLOAKROOM. The first floor comprises of 3 bedrooms, with the primary bedroo...
A three-bedroom home the Sherwood Corner has everything you need. Downstairs there’s an open plan kitchen/dining room with French doors leading to the garden, a front-aspect living room, WC, and utility. The first floor is home to a an en suite bedroom one, two further bedrooms and a main bathroom.
