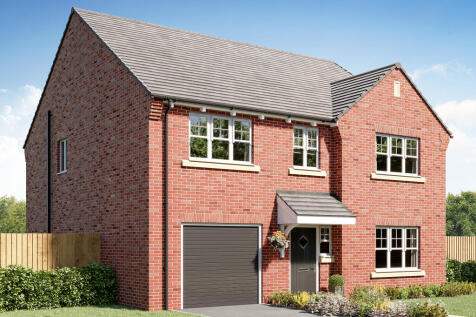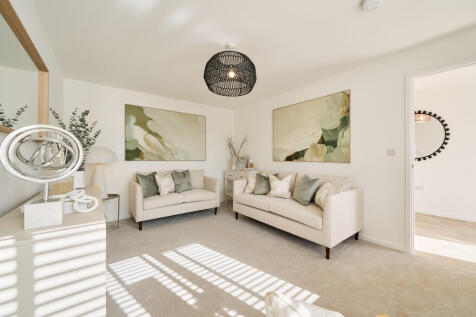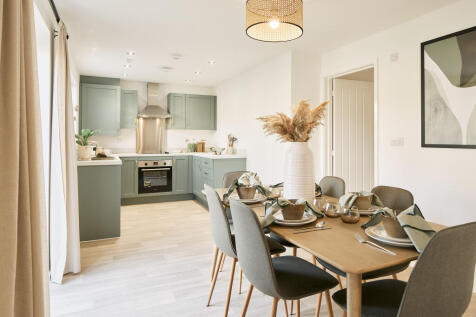Houses For Sale in Woodhorn Colliery, Ashington, Northumberland
This 3-bedroom townhouse is full of potential and ready for someone to make it their own. Featuring a spacious layout and good natural light, the home offers a solid foundation for updates and personal touches. With a bit of TLC, this property could be transformed into a comfortable family home. ...
Four bedrooms, two bathrooms and a study are a good start for a new family home. The Cullen adds an integral garage, a kitchen/dining room with bi-fold doors to the garden and a peaceful separate living room to the living accommodation.
Four bedrooms, two bathrooms and a study are a good start for a new family home. The Cullen adds an integral garage, a kitchen/dining room with bi-fold doors to the garden and a peaceful separate living room to the living accommodation.
Four bedrooms, two bathrooms and a study are a good start for a new family home. The Cullen adds an integral garage, a kitchen/dining room with bi-fold doors to the garden and a peaceful separate living room to the living accommodation.
Four bedrooms, two bathrooms and a study are a good start for a new family home. The Cullen adds an integral garage, a kitchen/dining room with bi-fold doors to the garden and a peaceful separate living room to the living accommodation.
This good-looking four-bedroom, three-bathroom new home has an attractive bay window at the front, and fabulous bi-fold doors to the garden. The integral garage and the utility room are two convenient and practical features that are part of the appeal of the Hollicombe as a family home.
This good-looking four-bedroom, three-bathroom new home has an attractive bay window at the front, and fabulous bi-fold doors to the garden. The integral garage and the utility room are two convenient and practical features that are part of the appeal of the Hollicombe as a family home.
This good-looking four-bedroom, three-bathroom new home has an attractive bay window at the front, and fabulous bi-fold doors to the garden. The integral garage and the utility room are two convenient and practical features that are part of the appeal of the Hollicombe as a family home.
This good-looking four-bedroom, three-bathroom new home has an attractive bay window at the front, and fabulous bi-fold doors to the garden. The integral garage and the utility room are two convenient and practical features that are part of the appeal of the Hollicombe as a family home.
This good-looking four-bedroom, three-bathroom new home has an attractive bay window at the front, and fabulous bi-fold doors to the garden. The integral garage and the utility room are two convenient and practical features that are part of the appeal of the Hollicombe as a family home.
This good-looking four-bedroom, three-bathroom new home has an attractive bay window at the front, and fabulous bi-fold doors to the garden. The integral garage and the utility room are two convenient and practical features that are part of the appeal of the Hollicombe as a family home.
















