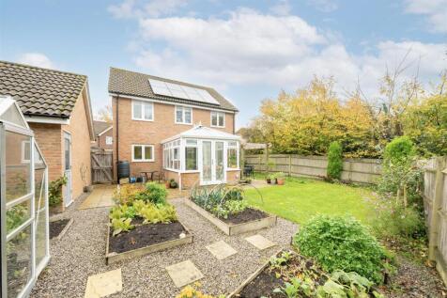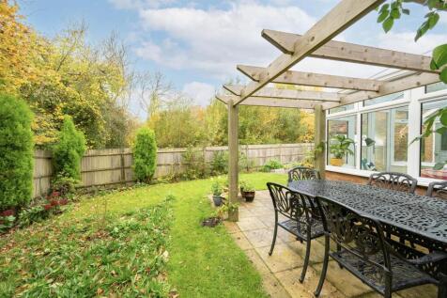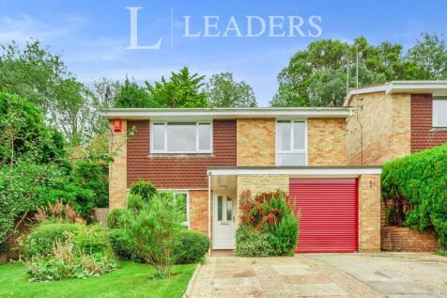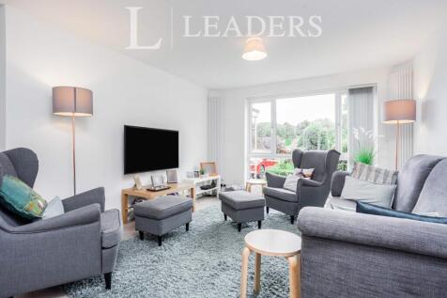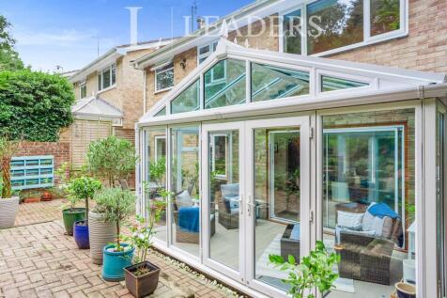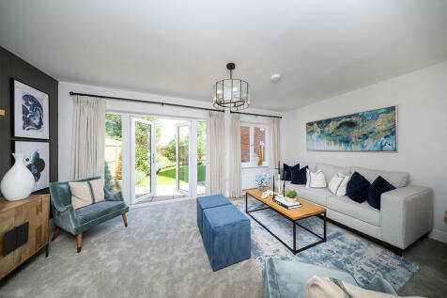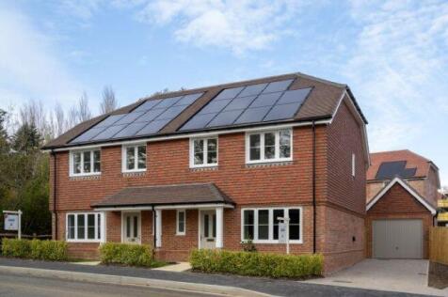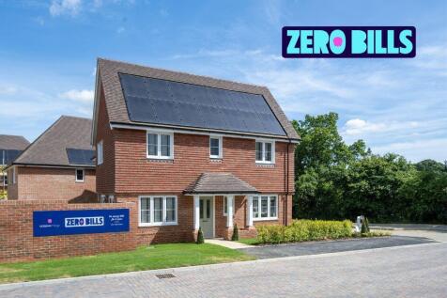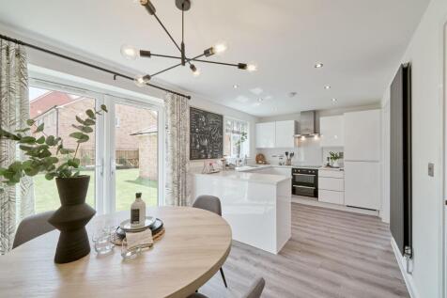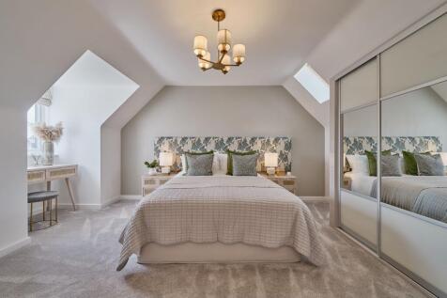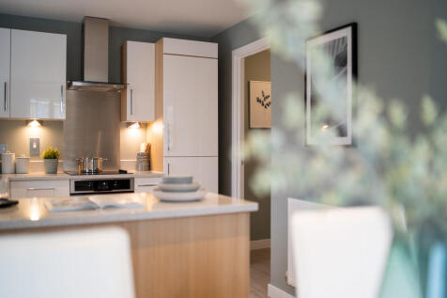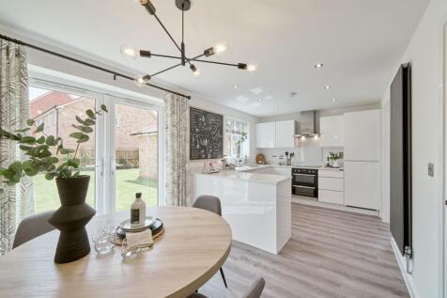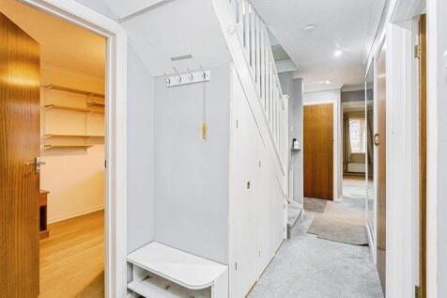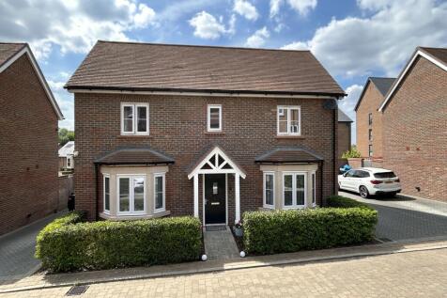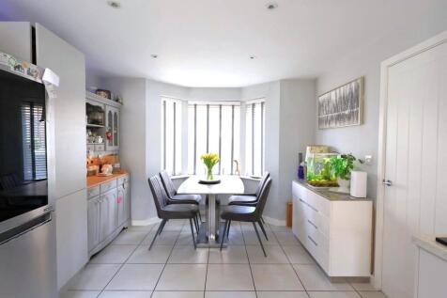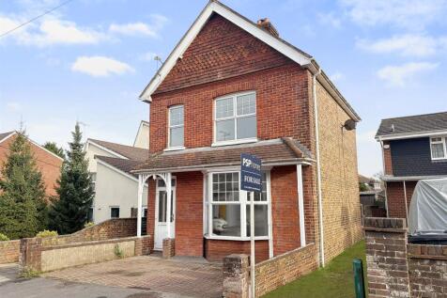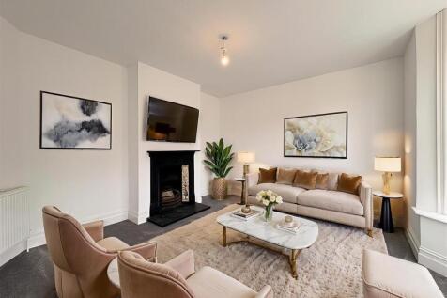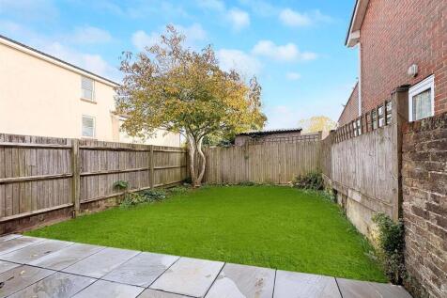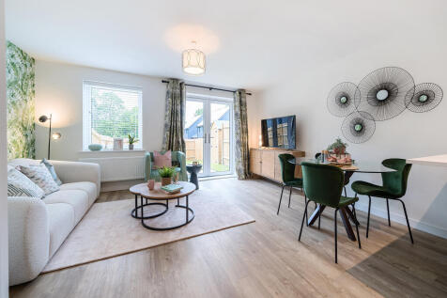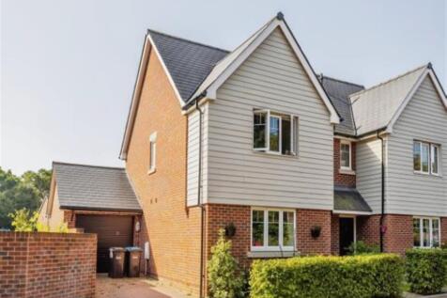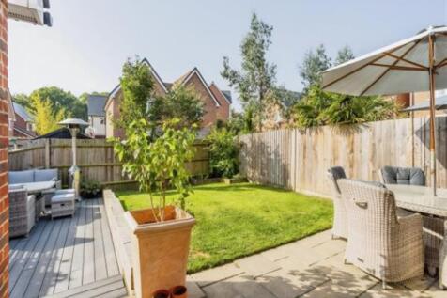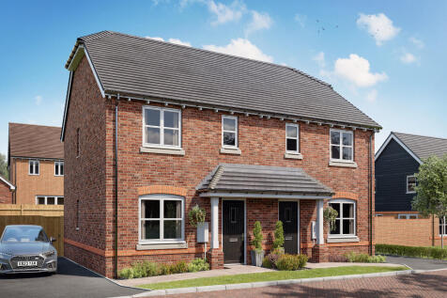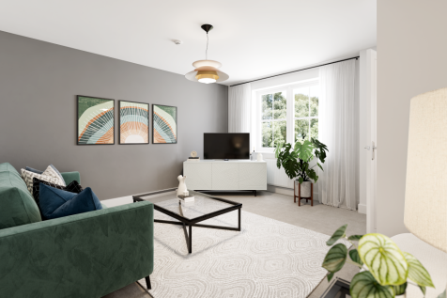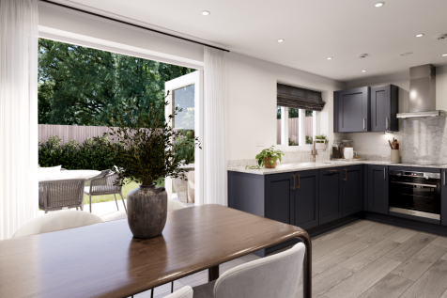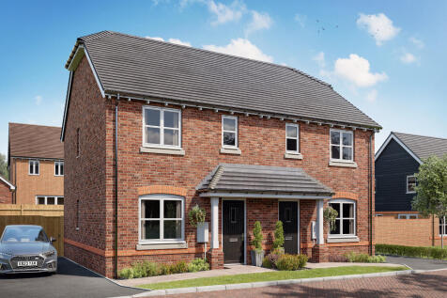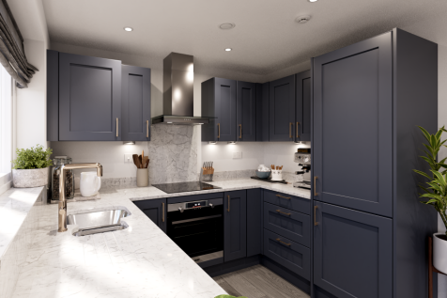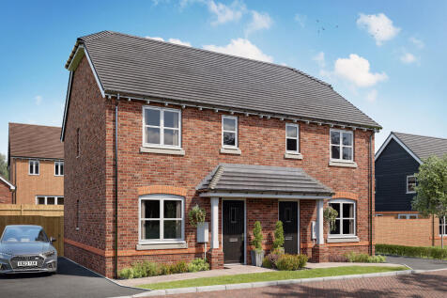Properties For Sale in World's End, Burgess Hill, West Sussex
NO ONWARD CHAIN – Hunters pleased to market this stylish four-bedroom semi on the sought-after Kings Weald estate. Just a short walk to stations, schools, and the town centre, this modern home offers flexible living over four floors, including a stunning kitchen/diner with garden access, th...
A superb three bedroom detached house which has been modernised throughout to a high standard and boasts a beautiful rear garden, single garage and driveway parking. Light and airy throughout this property briefly comprises: entrance hall, downstairs w/c, open plan lounge, dinning room and m...
The Lockwood Corner features a stunning open-plan kitchen/diner and an impressive living room with French doors opening into the garden. A utility room, WC and storage cupboard make it practical as well as stylish. Upstairs are three bedrooms - one is en suite - a family bathroom and more storage.
The Foxcote is a four-bedroom family home. It features an open-plan kitchen/dining room, a bright living room with French doors leading into the garden, a storage cupboard and WC. The first floor has three good-sized bedrooms and a family bathroom, and there’s an en suite bedroom on the top floor.
Situated in a highly convenient location just a short walk from Wivelsfield train station, this well-presented 3 bedroom semi-detached bungalow offers an excellent blend of comfort, space, and potential. Perfect for families, downsizers, or commuters, generous plot ideal for outdoor living.
WALK-THROUGH VIDEO TOUR - FULLY INSULATED GARDEN ROOM - This is a beautifully presented and extremely spacious 3 bedroom detached family home located within a sought after modern development in Burgess Hill. Built by Croudace Homes in 2019 the property benefits from the remainder of the 10 year N...
Guide Price £475,000-£500,000. Double fronted and immaculately presentation throughout, a spacious three bedroom family home of 1,250 Sq Ft with two bathrooms, outdoor office, west facing garden, car port and off road parking for two cars. REF MG1259
+++No Forward Chain+++ Guide Price 475,000 - 495,000 This semi-detached home is only a few years old and benefits from the remainder of the NHBC guarantee. Inside you will find the spacious kitchen and lounge/dining room, along with both double bedrooms having fitted wardrobes. The bathroom has t...
Enjoy the best of modern living in this popular three-bedroom home which has a stylish open-plan kitchen/diner with French doors leading into the garden, a bright front aspect living room and a separate utility room. Upstairs, bedroom one has an en suite and there's a good-sized family bathroom.
NO ONWARD CHAIN Offered to the market with no onward chain, Hunters are pleased to present this well-presented three-bedroom detached home. The property features a tandem driveway for up to three vehicles, garage, bright dual-aspect living room with garden access, fitted kitchen, three well...
The Galloway is a home to grow into and a home to grow up in and it will suit you down to the ground. The utility room is a great extra that will help you to keep the kitchen and dining room clear, and the ensuite bedroom is a treat that will give you your own space at the end of the day.
The Galloway is a home to grow into and a home to grow up in and it will suit you down to the ground. The utility room is a great extra that will help you to keep the kitchen and dining room clear, and the ensuite bedroom is a treat that will give you your own space at the end of the day.
The Galloway is a home to grow into and a home to grow up in and it will suit you down to the ground. The utility room is a great extra that will help you to keep the kitchen and dining room clear, and the ensuite bedroom is a treat that will give you your own space at the end of the day.

