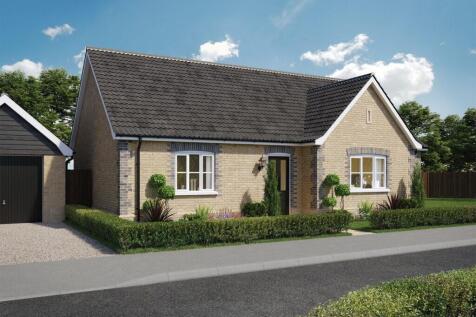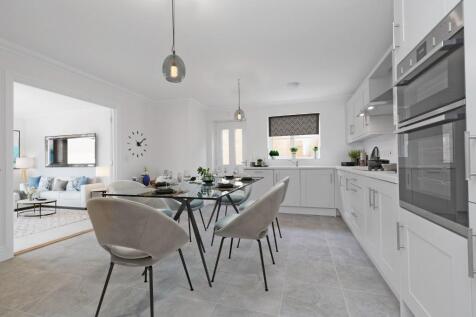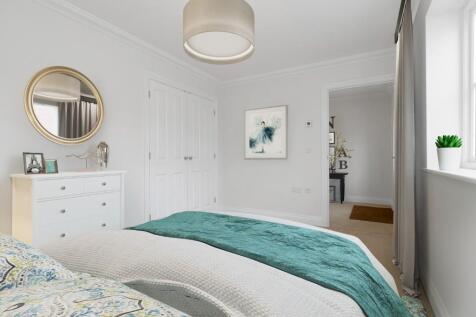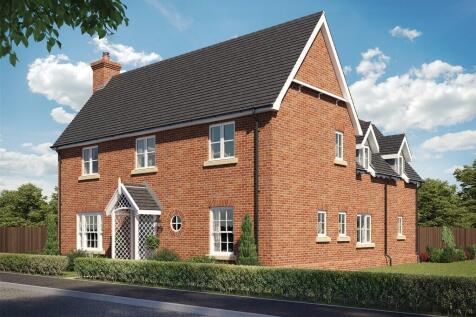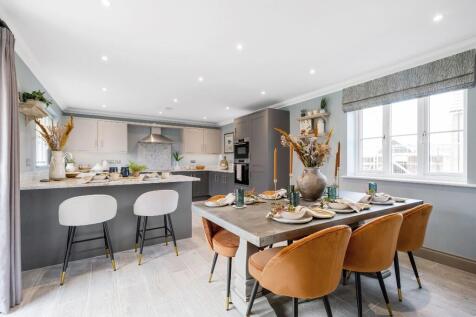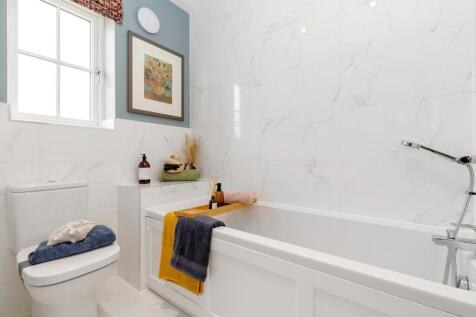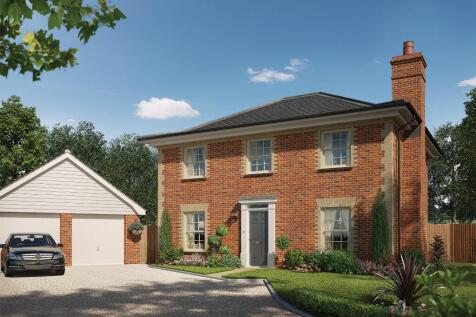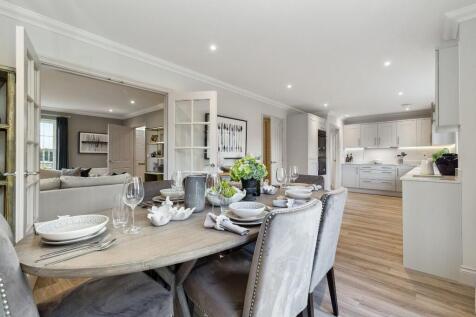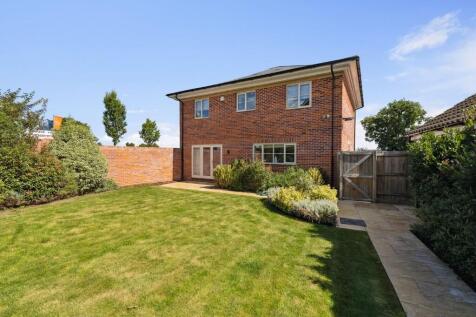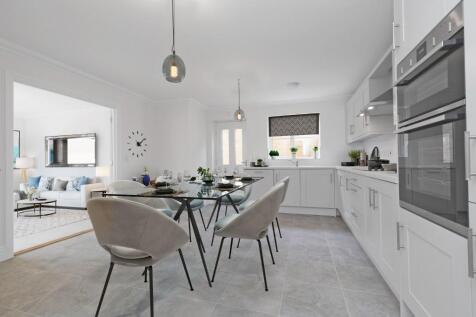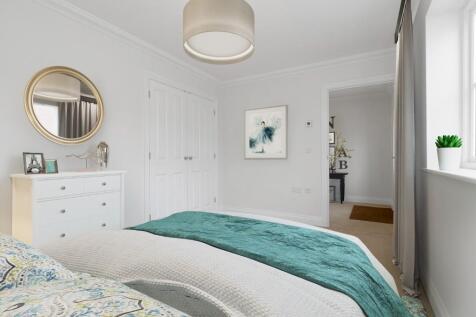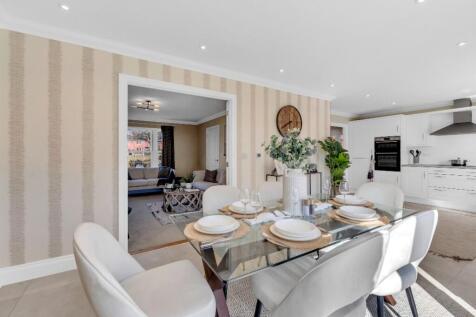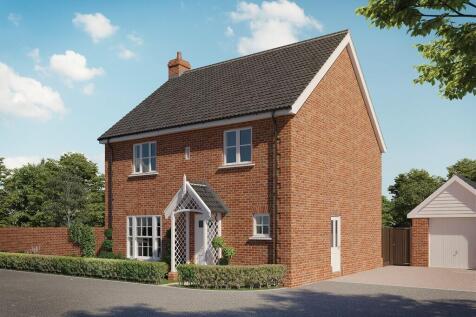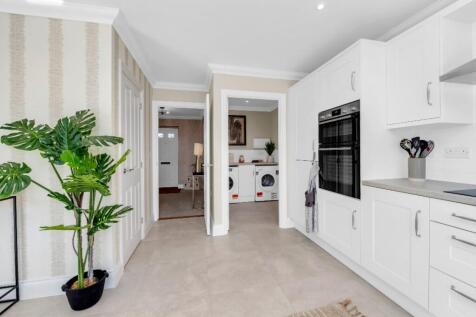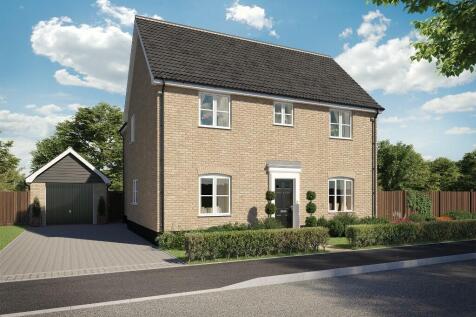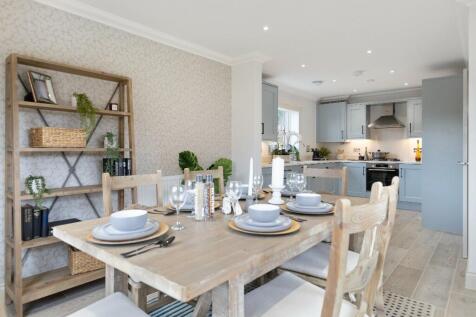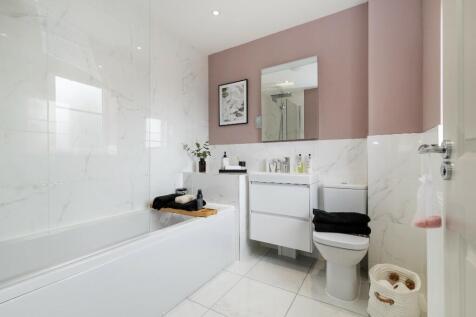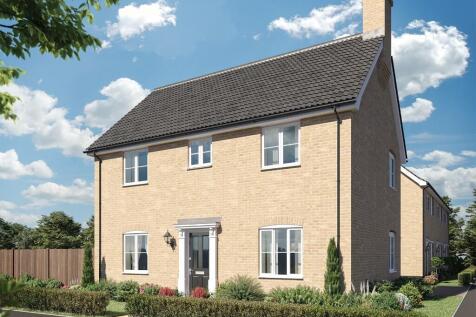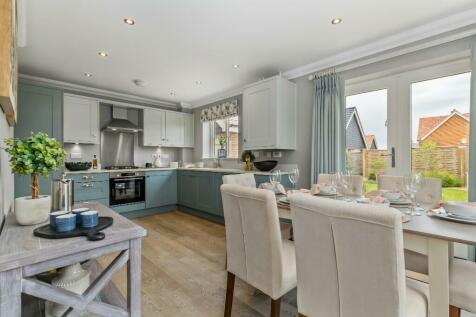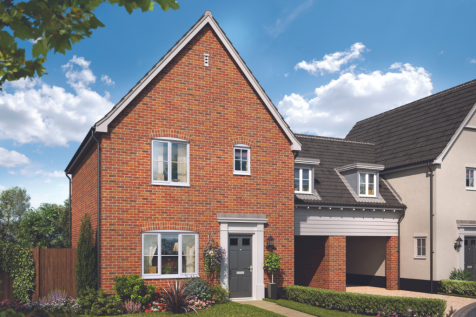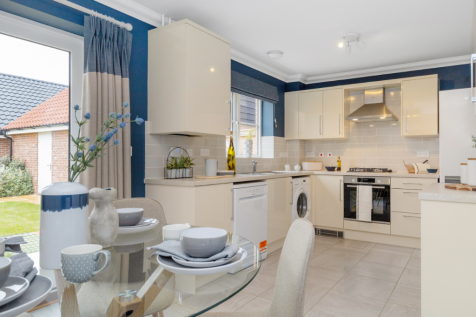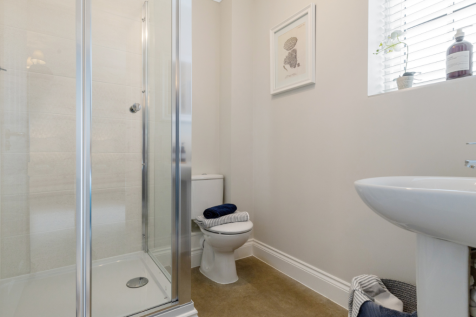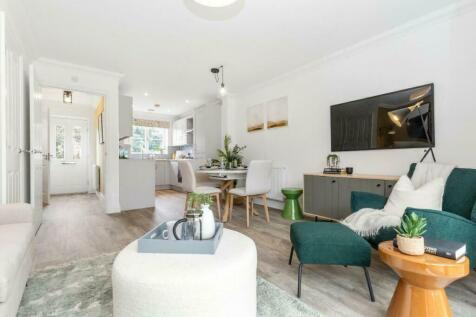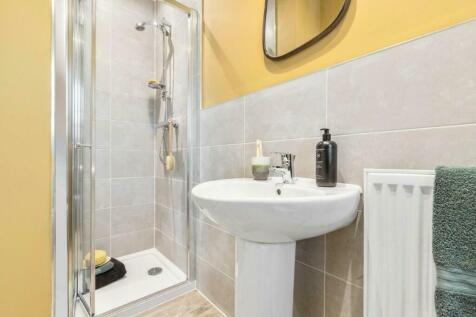Properties For Sale by Hopkins Homes, including sold STC
9 results
**OVERLOOKING OPEN SPACE** STAMP DUTY PAID** The Heacham is a FOUR BED FAMILY HOME with an OPEN PLAN KITCHEN/DINING AREA, handy utility room, SEPARATE LIVING ROOM, EN SUITE AND FITTED WARDROBE to the MASTER BEDROOM, three further bedrooms & a family bathroom
Stamp Duty Paid worth £13,250* DETACHED bungalow with a GARAGE & PARKING. In the OPEN PLAN kitchen/dining area is an L-SHAPED kitchen and through double doors, the living room featuring BI-FOLDING DOORS to the SIZEABLE garden.
The Roxham is a FOUR BEDROOM home with a GARAGE & PARKING. Downstairs features an OPEN PLAN KITCHEN/DINER. There is also a SPACIOUS LIVING ROOM and a STUDY. The Master bedroom boasts a DOUBLE FITTED WARDROBE & EN-SUITE. Bed 2 & 3 also benefit from FITTED WARDROBES.
The Sutton boasts an OPEN PLAN kitchen and dining area with an L-SHAPED KITCHEN and FRENCH DOORS to the GARDEN. There are double doors to the living room, The Master bedroom boasts an ENSUITE and TRIPLE FITTED WARDROBE while bedroom 2 is DUAL ASPECT with a rooflight
**OVERLOOKING OPEN SPACE** An ideal first home. OPEN PLAN kitchen/dining and living area with FRENCH DOORS to the rear garden and a CLOAKROOM. Impressive Master bedroom with an EN-SUITE and FITTED WARDROBE. DOUBLE FITTED WARDROBE in bedroom
