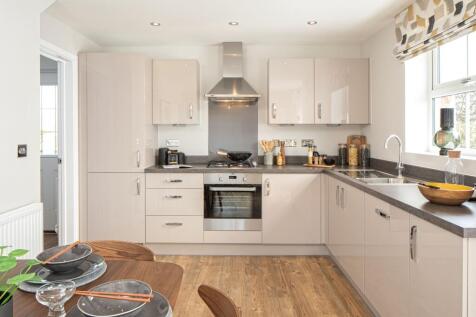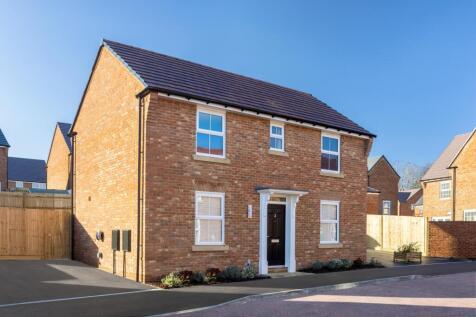Properties For Sale by David Wilson Homes, including sold STC
1 results
SAVE £40,000 SOUTH FACING GARDEN | CUL DE SAC LOCATION | NEXCT TO OPEN SPACE PLOT 215 | THE HADLEY | DONNINGTON HEIGHTS Spacious detached home with an open plan kitchen and dining area. There's a SEPARATE UTILITY and an airy dual aspect lounge. An EN SUITE main bedroom, a further double and a ...
SAVE £40,000 SOUTH FACING GARDEN | CUL DE SAC LOCATION | NEXCT TO OPEN SPACE PLOT 215 | THE HADLEY | DONNINGTON HEIGHTS Spacious detached home with an open plan kitchen and dining area. There's a SEPARATE UTILITY and an airy dual aspect lounge. An EN SUITE main bedroom, a further double and a ...


