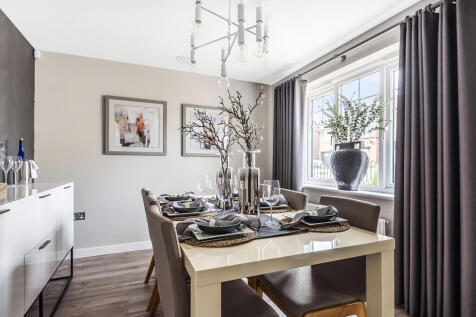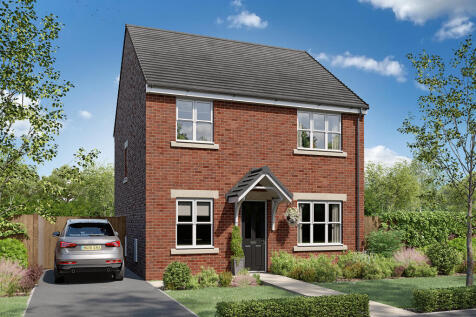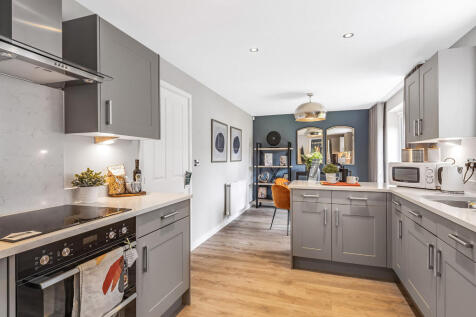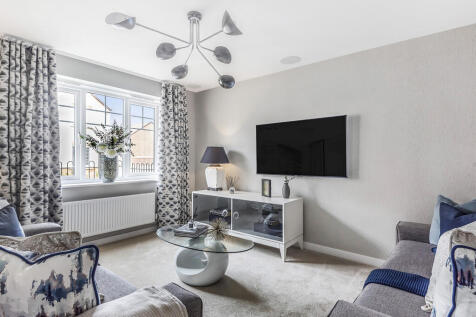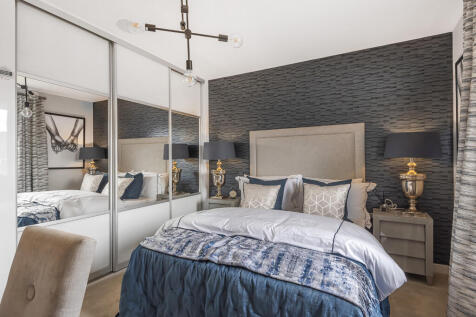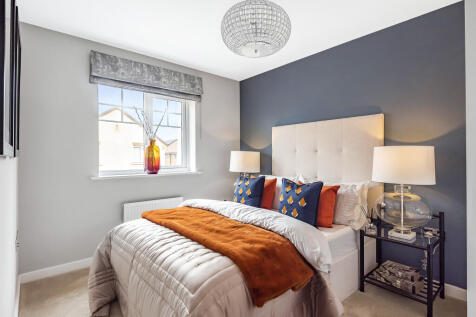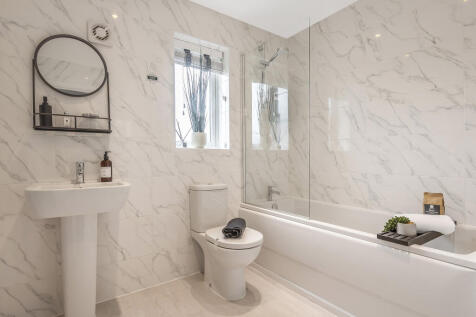Properties For Sale by Charles Church West Yorkshire, including sold STC
1 results
The Knightsbridge is a detached four-bedroom home with an open-plan kitchen/breakfast/family room as well as separate living and dining rooms and a downstairs WC. Upstairs, bedroom one has its own en suite, the other three bedrooms share the family bathroom and there’s a fitted storage cupboard.
The Knightsbridge is a detached four-bedroom home with an open-plan kitchen/breakfast/family room as well as separate living and dining rooms and a downstairs WC. Upstairs, bedroom one has its own en suite, the other three bedrooms share the family bathroom and there’s a fitted storage cupboard.
