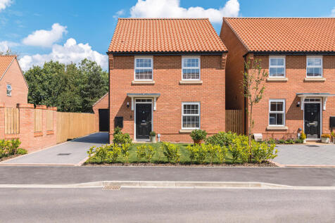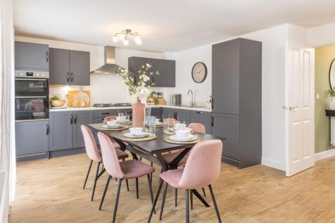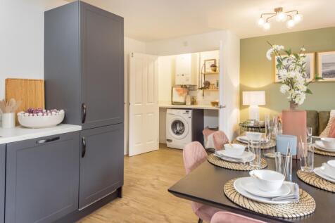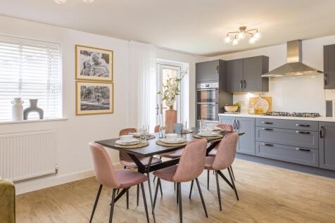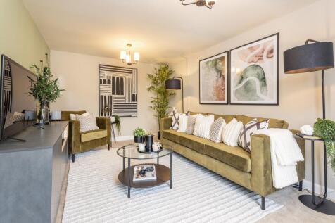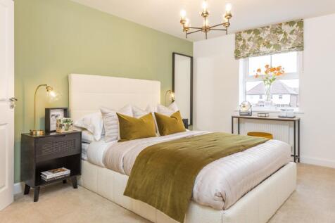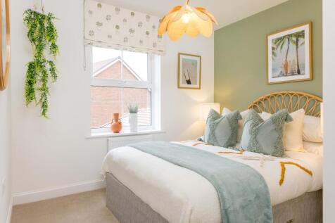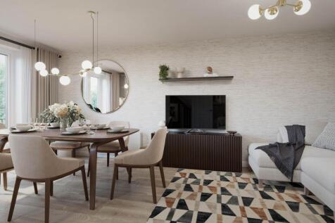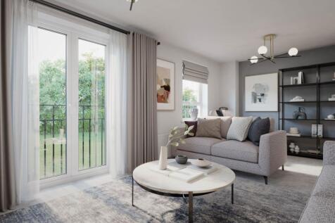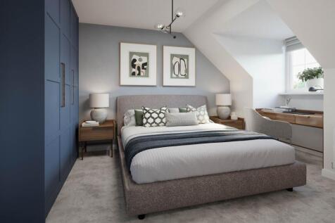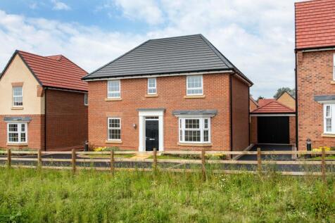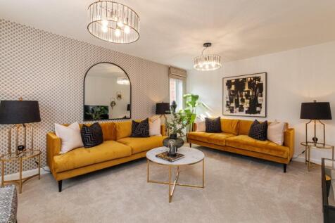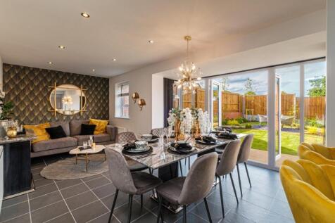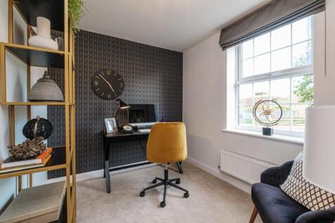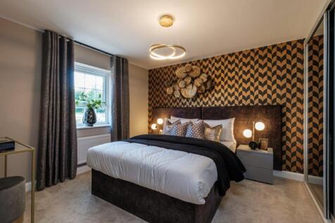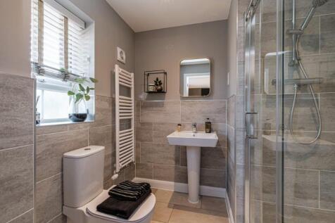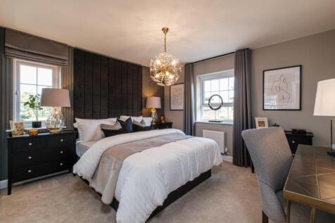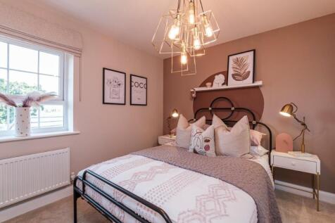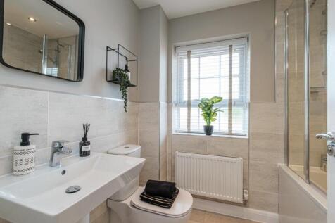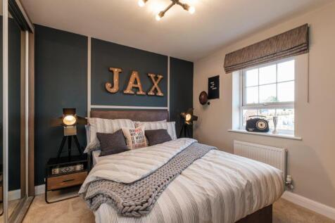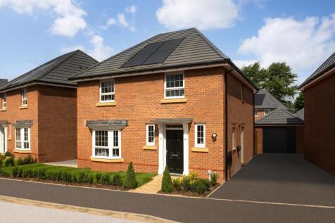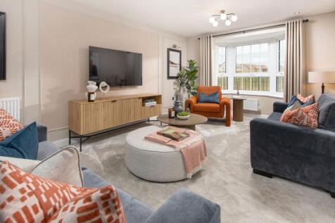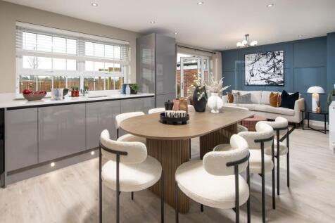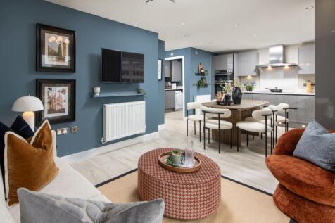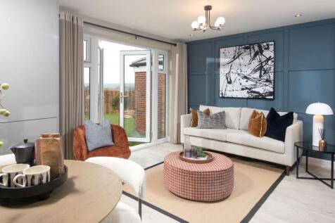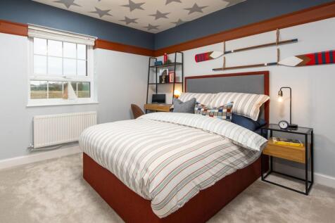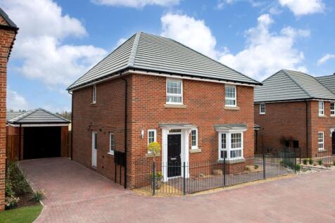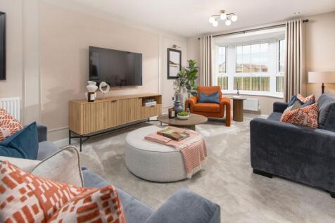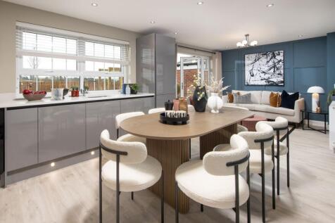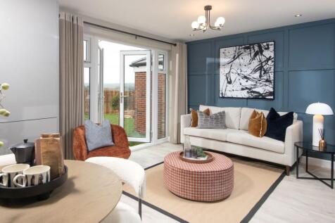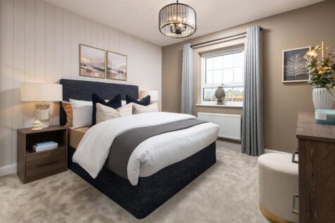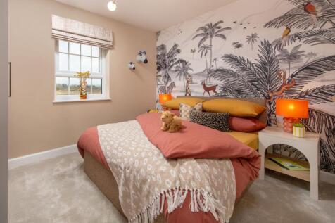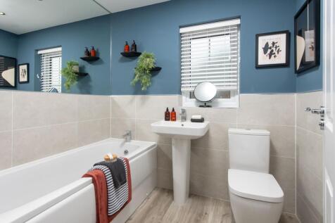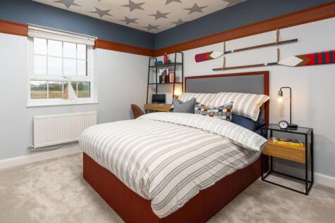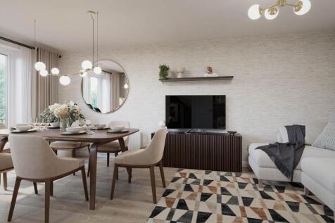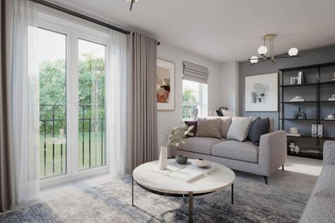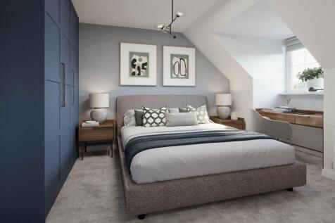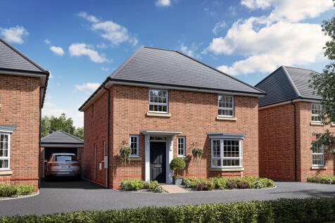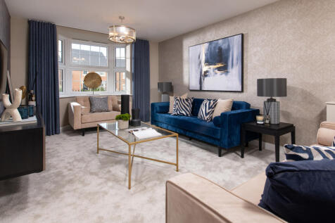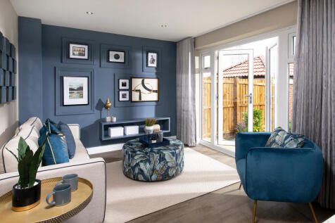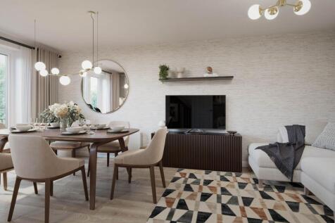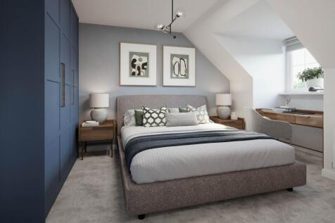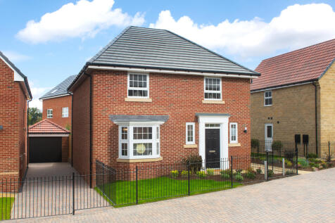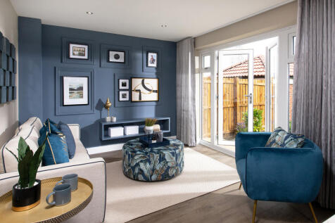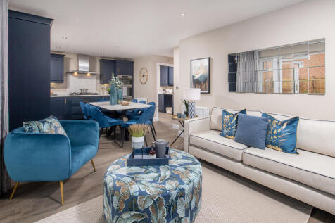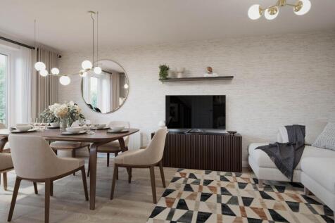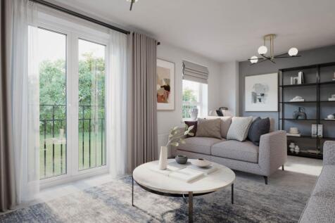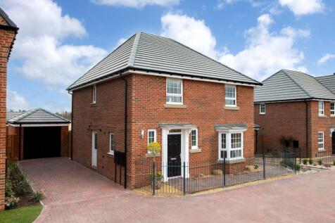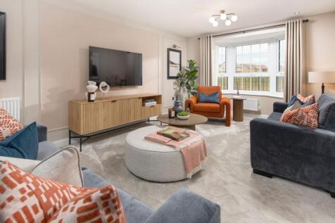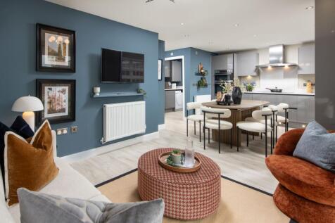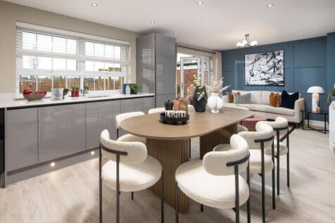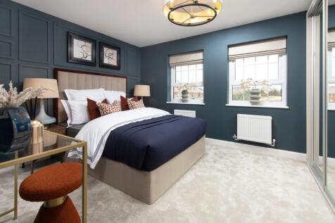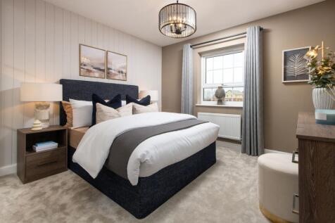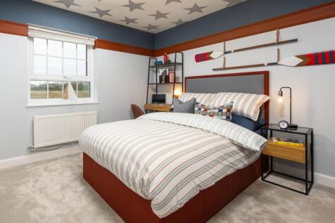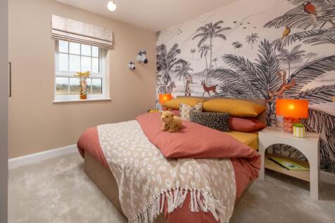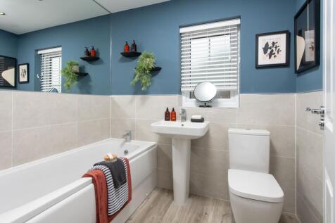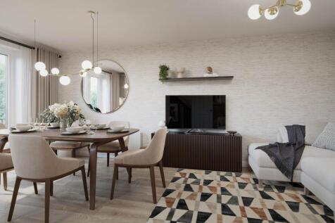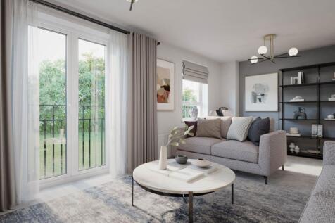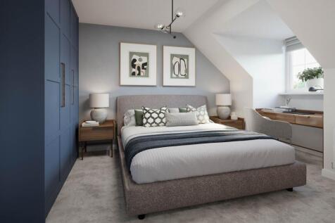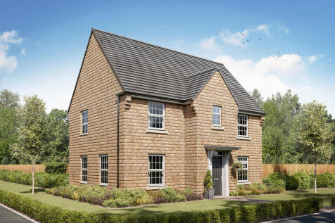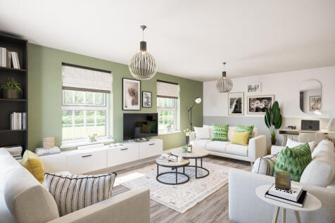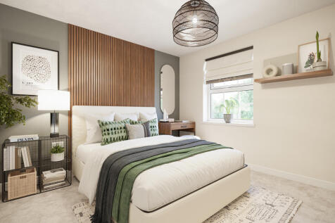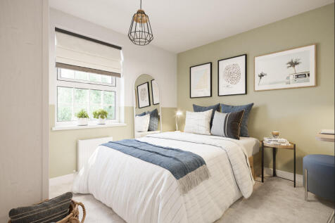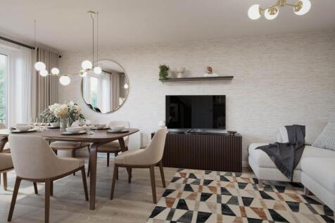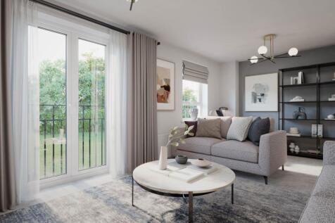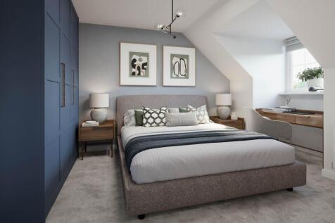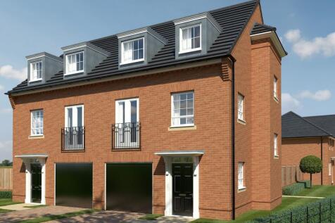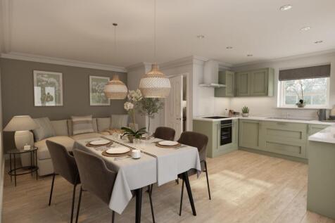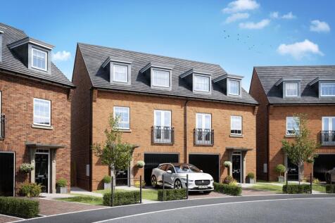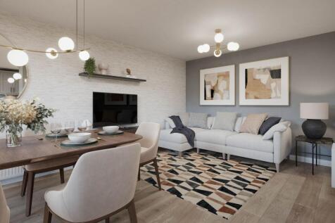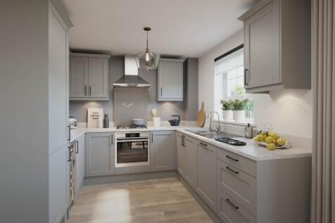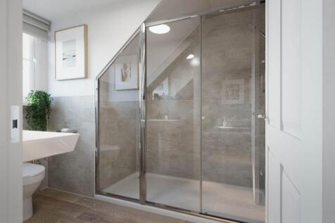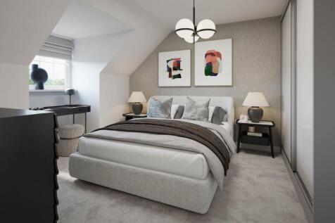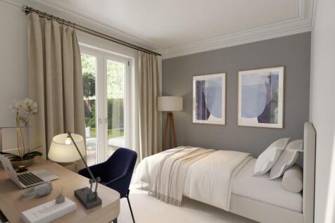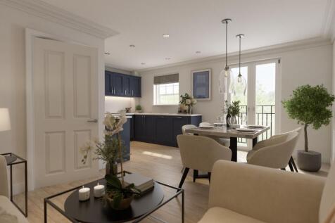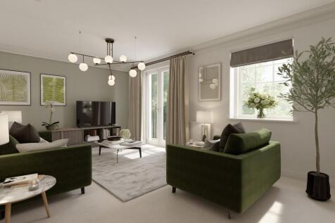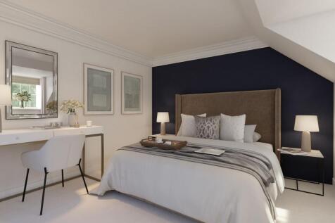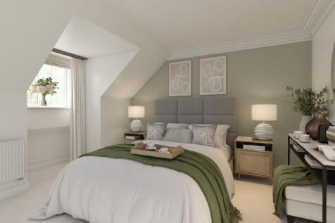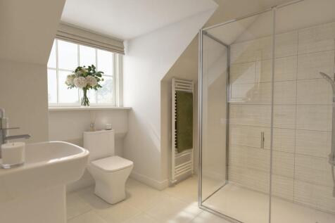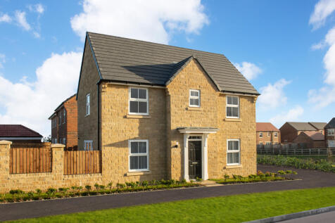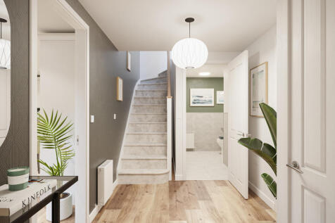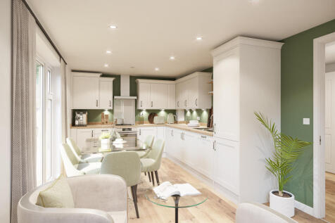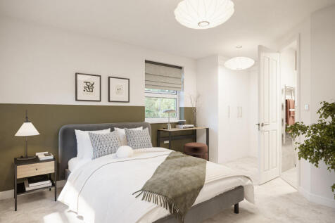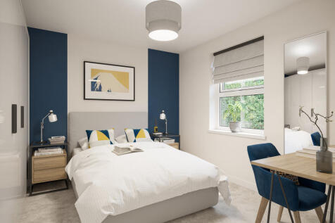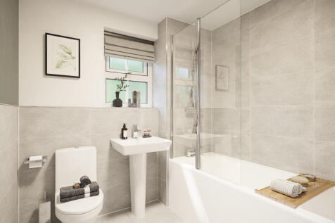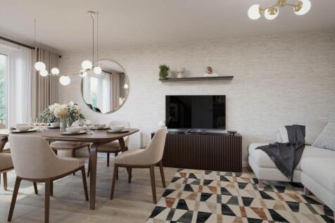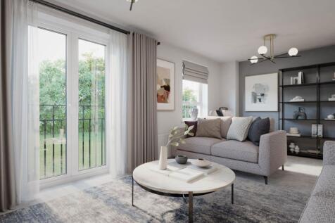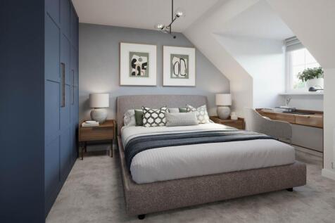Properties For Sale by David Wilson Homes North East, including sold STC
12 results
Inside the Ingleby, you'll find the OPEN-PLAN KITCHEN/DINER with FRENCH DOORS, which offers plenty of natural light. You will also discover a HANDY STORAGE CUPBOARD and lounge perfect for relaxing after a busy day. Upstairs you will find four bedrooms and a family bathroom. The main bedroom benef...
Your ground floor houses an OPEN-PLAN KITCHEN, offering dining and family areas with FRENCH DOORS that open onto the rear garden. A handy UTILITY ROOM keeps your kitchen tidy and your BAY-FRONTED LOUNGE is a lovely relaxing space. If you're looking to work from home, that's made even easier thank...
This family home has a delightfully traditional feel from the outside, while inside, the LARGE OPEN-PLAN KITCHEN with its dining and family areas is designed very much for modern living. FRENCH DOORS gives access to the garden and there is also a SEPARATE UTILITY. The bright and airy lounge, with...
This home has a delightfully traditional feel from the outside, while inside, the LARGE OPEN-PLAN KITCHEN with its dining and FAMILY AREAS is designed very much for modern living. FRENCH DOORS gives access to the garden and there is also a SEPARATE UTILITY. The bright and airy lounge, with an ATT...
This home has a delightfully traditional feel from the outside, while inside, the LARGE OPEN-PLAN KITCHEN with its dining and family areas is designed very much for modern living. FRENCH DOORS gives access to the garden and there is also a SEPARATE UTILITY. The bright and airy lounge, with an att...
Inside the Ingleby, you'll find the OPEN-PLAN KITCHEN/DINER with FRENCH DOORS, which offers plenty of natural light. You will also discover a handy storage cupboard and lounge perfect for relaxing after a busy day. Upstairs you will find FOUR BEDROOMS and a family bathroom. The main bedroom benef...
This home has a delightfully traditional feel from the outside, while inside, the LARGE OPEN-PLAN KITCHEN with its dining and family areas is designed very much for modern living. FRENCH DOORS gives access to the garden and there is also a SEPARATE UTILITY. The bright and airy lounge, with an att...
EAST FACING GARDEN. The Linnet is a four bedroom detached home with spacious family living areas. The ground floor features an open-plan kitchen with dining/family area, utility room and French doors that open onto the garden. The bright and well-designed lounge is perfect for you to relax in wit...
5% DEPOSIT BOOST | The Redstow is a spacious three-storey home designed for modern family life. The ground floor features a flexible room that can be used as a STUDY or fourth bedroom, alongside a UTILITY ROOM, WC and INTEGRAL GARAGE for added convenience. On the first floor, the OPEN-PLAN KITC...
HUGE SAVINGS ON THIS HOME. The Goldcrest is a stylish three-bedroom home set over three floors. It features a flexible ground floor with STUDY/ BEDROOM, UTILITY, WC and garage. The first floor offers OPEN-PLAN KITCHEN with dining and family areas plus a SEPARATE LOUNGE with fantastic views of the...
5% DEPOSIT BOOST PLUS UPGRADES. EXCLUSIVELY LOCATED overlooking OPEN SPACE, The Goldcrest is a stylish THREE-STOREY HOME. It features a flexible ground floor with study/ bedroom, UTILITY, WC and garage. The first floor offers OPEN-PLAN kitchen with dining and family areas plus a separate lounge. ...
Inside the Ingleby, you'll find the OPEN-PLAN KITCHEN/DINER with FRENCH DOORS, which offers plenty of natural light. You will also discover a HANDY STORAGE CUPBOARD and lounge perfect for relaxing after a busy day. Upstairs you will find four bedrooms and a family bathroom. The main bedroom benef...
PRIVATE PARKING FOR 2 CARS. The sash-style windows give this home a delightfully traditional look, yet inside, the open-plan kitchen with its dining and family areas is designed very much for busy, modern living. French doors to the garden give the whole room a bright airy feeling. The spacious, ...
