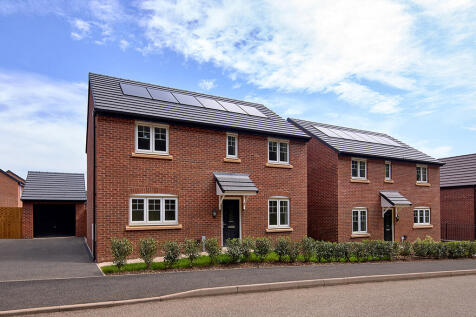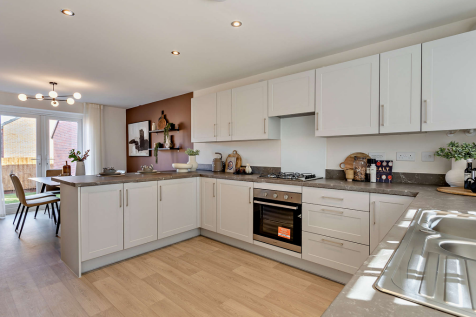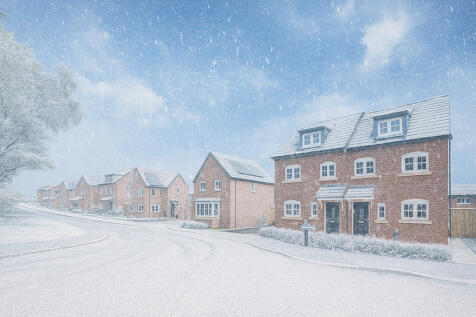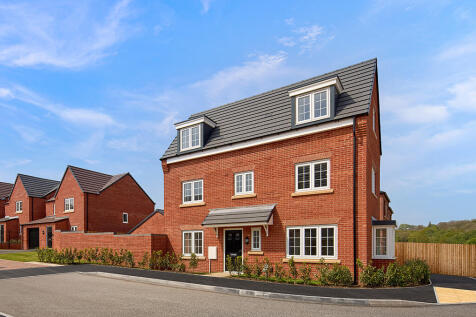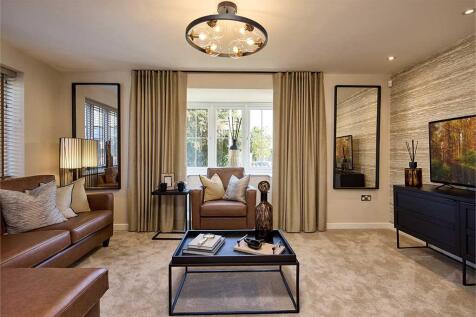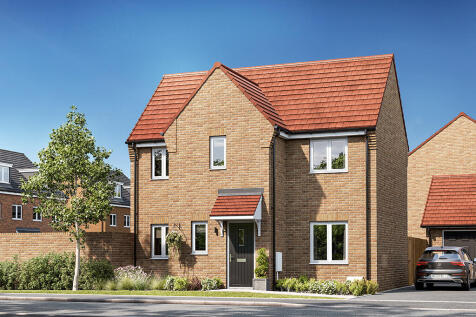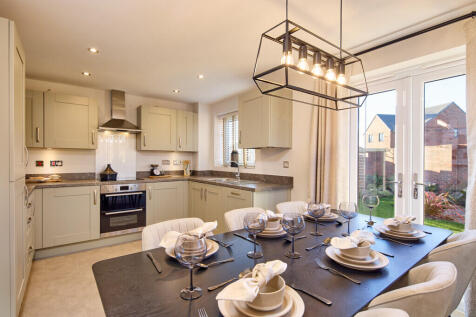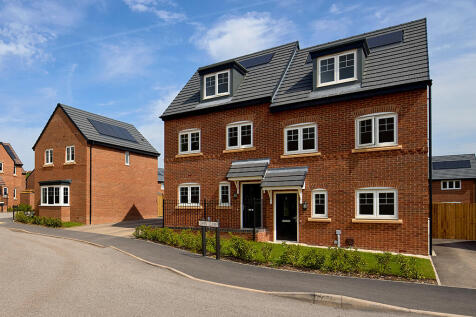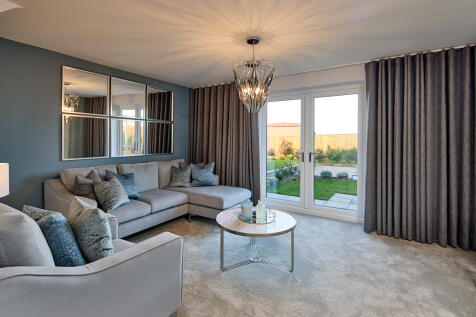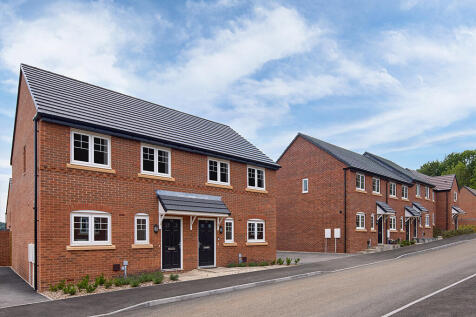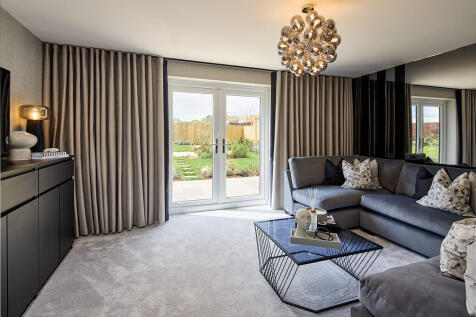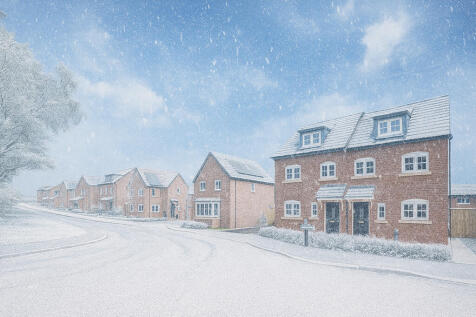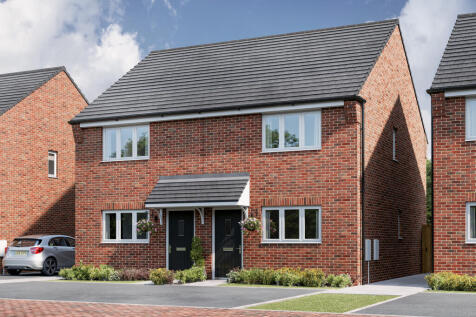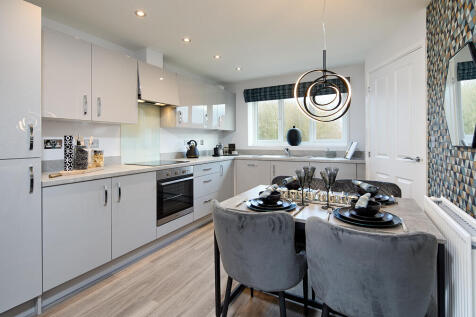to
to
Properties For Sale by Keepmoat, including sold STC
25 results
Prioritise properties with...
Arnold Lane,
Gedling,
Nottingham,
NG4 4HF
Detached
3
Plot 773, The Steeton is a spacious and inviting home, perfect for growing families. As you step inside, the welcoming kitchen offers room for a breakfast table, making it a true family hub. At the rear, the bright living and dining area provides ample space to relax, with French doors opening on...
Page of 2



