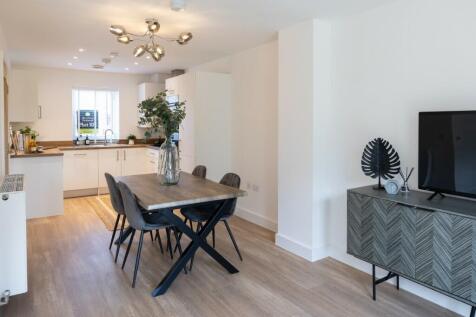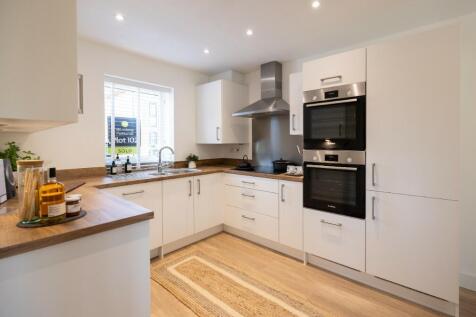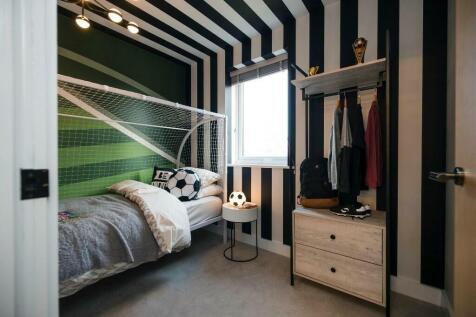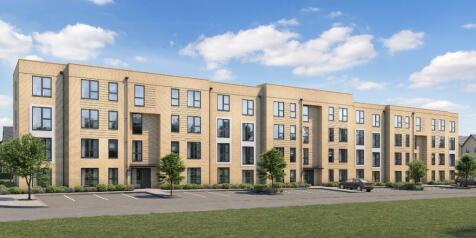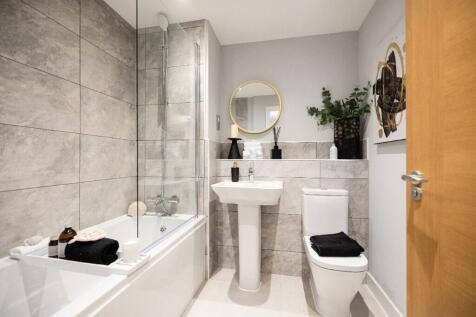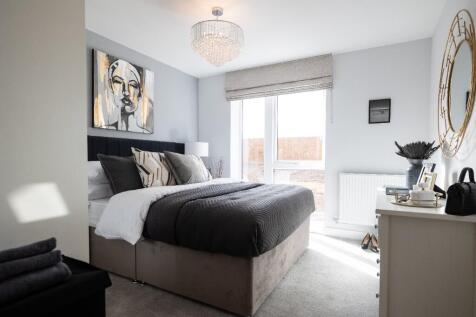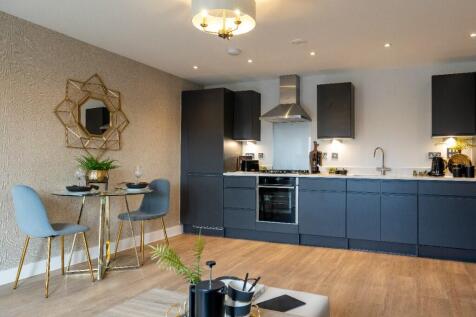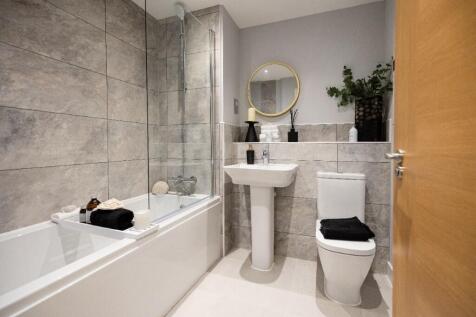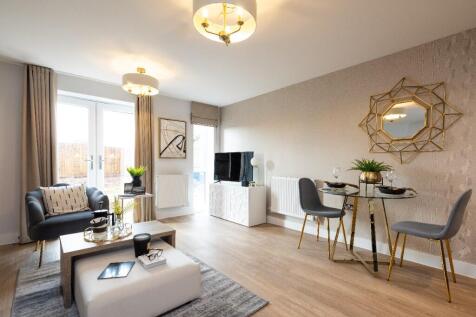Properties For Sale by Curo Sales, including sold STC
6 results
SHOW HOME FOR SALE - FLOORING INCLUDED | VANITY UNITS IN BATHROOM | LUXURIOUS KITCHEN WORKTOP AND INTEGRATED APPLIANCES | BESPOKE STORAGE BENCH AND SIDE UNIT. Plot 106 - The Nailsea a popular four bedroom home arranged over three floors, externally a single garage and 2 parking spaces.
*FLOORING PACKAGE INCLUDED* Plot 93 - The Bruton is a SPACIOUS three storey detached home ideal for family life. The modern open/plan living area features stylish BI-FOLD doors opening out onto a turfed rear garden, The master bedroom includes space saving fitted wardrobes and balcony.
*FINAL HOMES* Plot 13 - A BRAND NEW, second floor two bedroom apartment featuring a SOUTH-FACING BALCONY, a separate UTILITY AREA with washer dryer, 2 allocated parking spaces and an OPEN PLAN kitchen/dining/living room. SAVE up to £400* a year on ENERGY BILLS when you buy new!
*FINAL HOMES REMAINING* Plot 11 - A BRAND NEW, first floor two bedroom apartment with SOUTH-FACING BALCONY. Featuring an OPEN PLAN kitchen/dining/living room with integrated appliances, UTILITY AREA and 2 allocated parking spaces.
