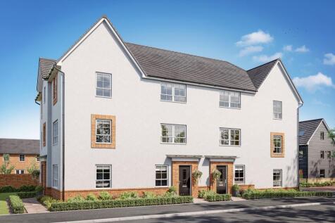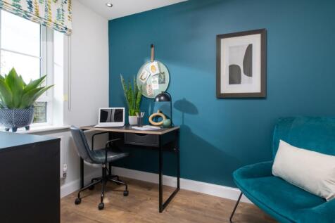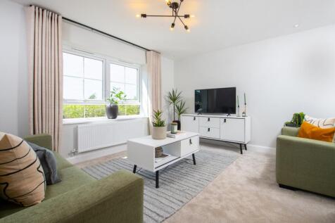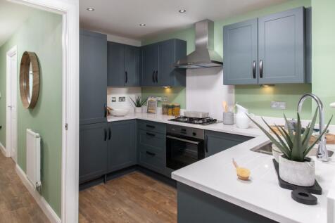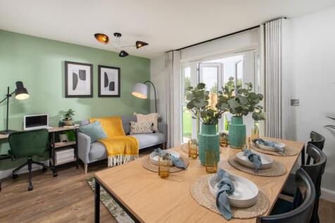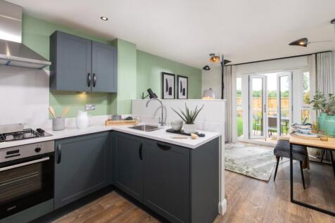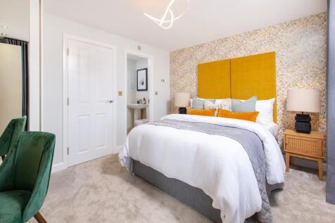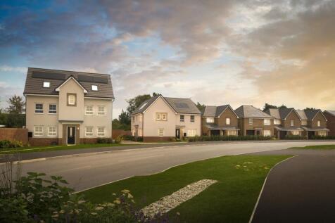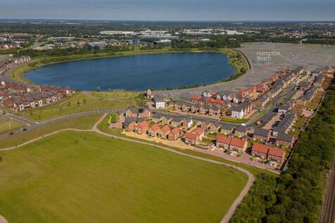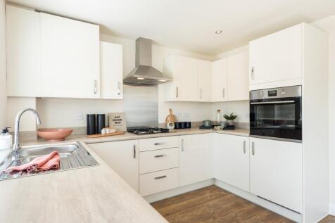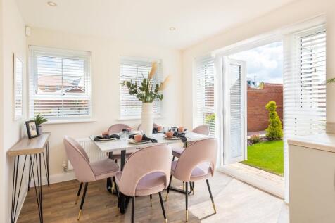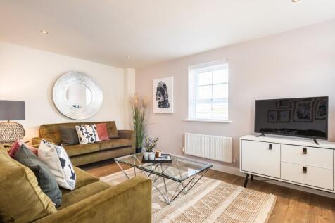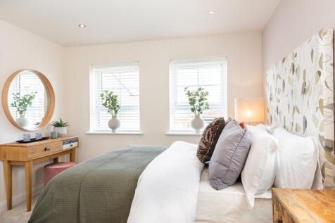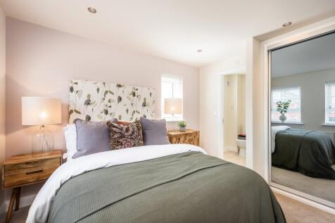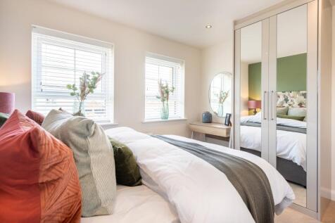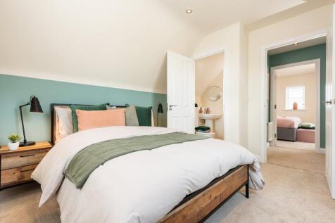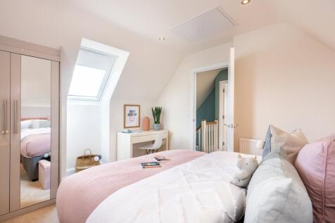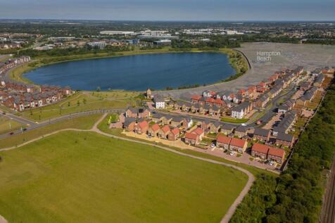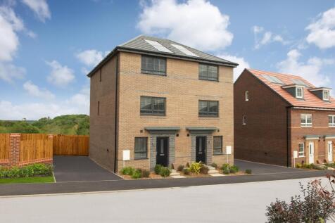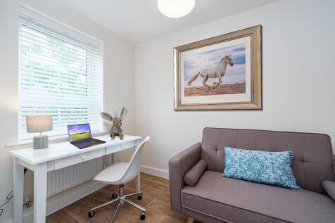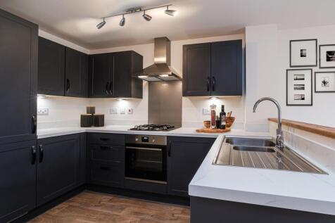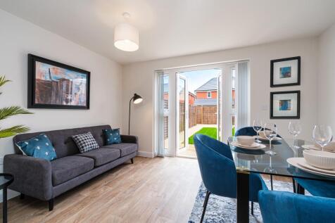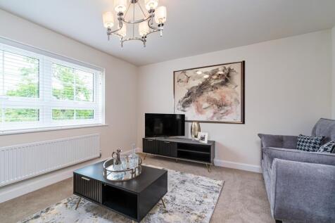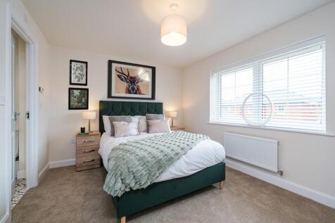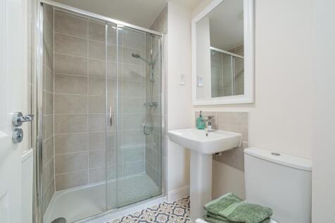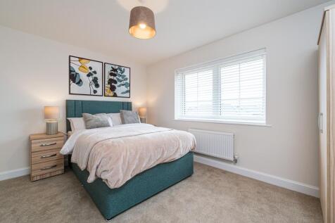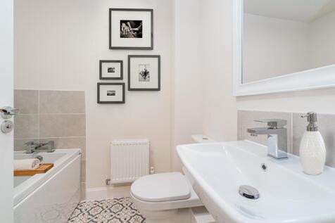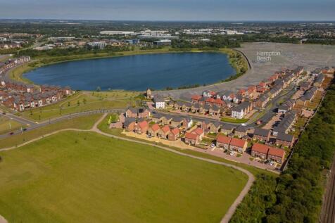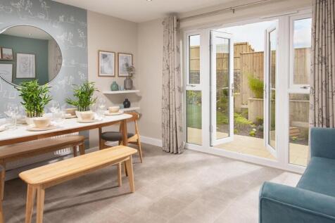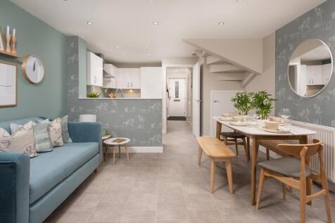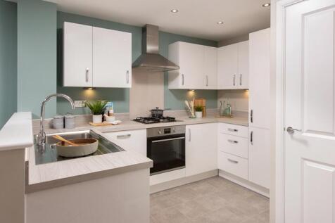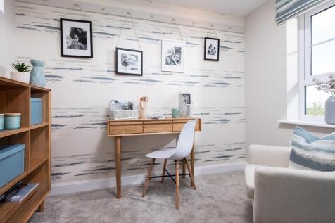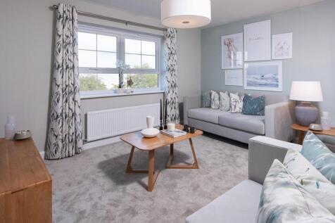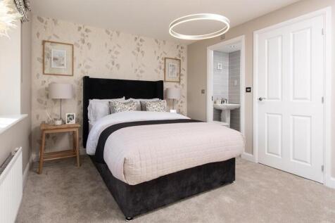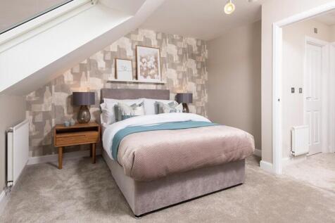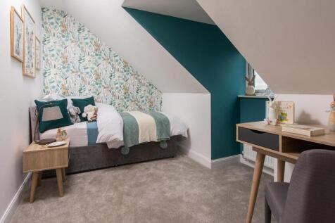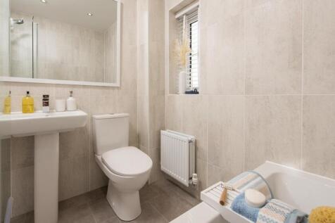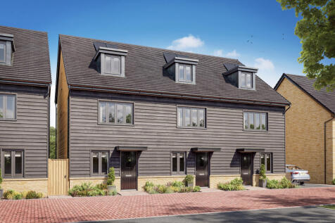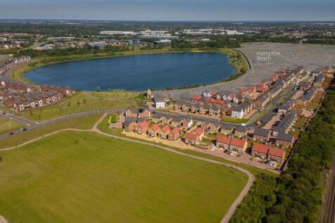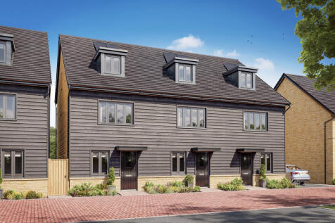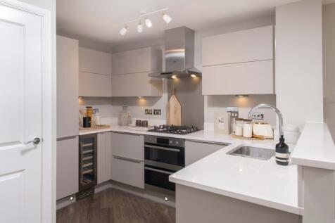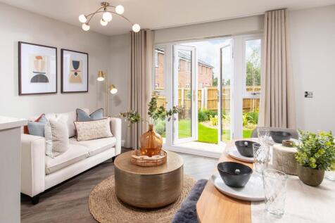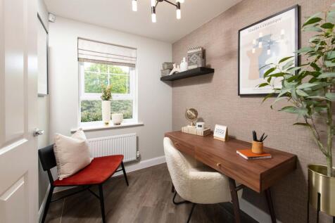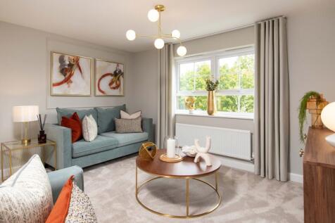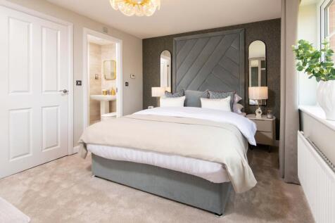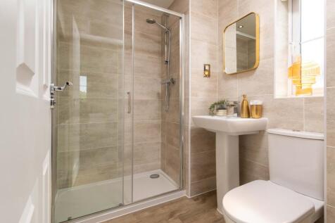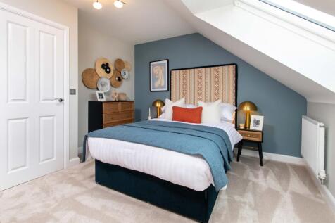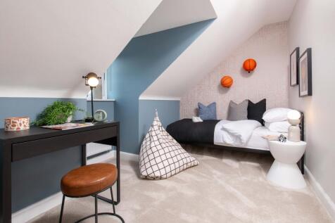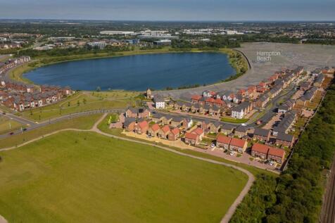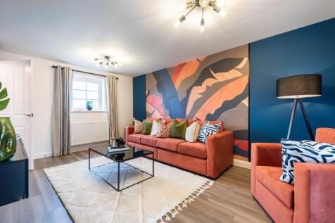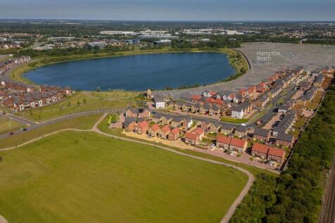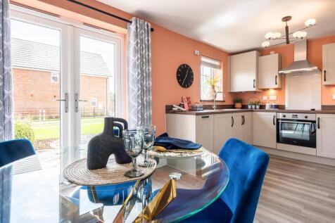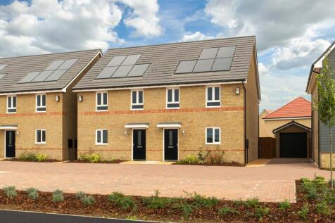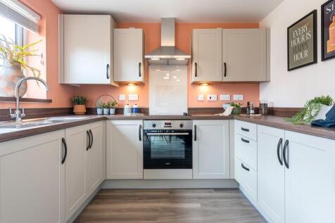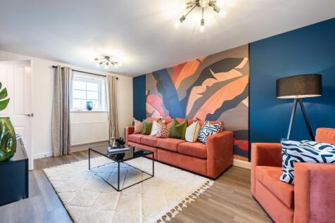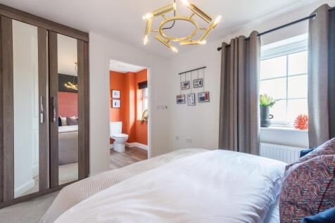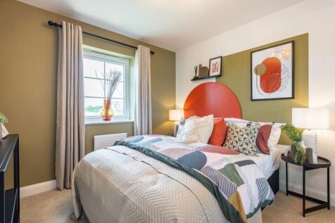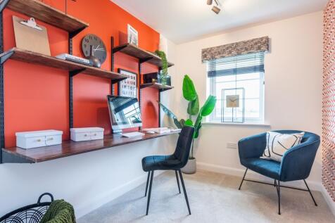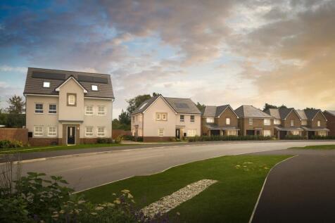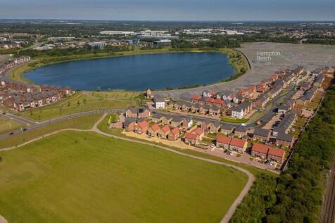Properties For Sale by Barratt Homes - South Midlands, including sold STC
7 results
PLOT 342 THE HAVERSHAM - This 4 bedroom home features a spacious open-plan kitchen with dining/family areas; French doors open out onto the rear garden brining the outside in. Also on the ground floor are handy storage cupboards, home office and a cloakroom. To the first floor is the lounge, idea...
PLOT 292 THE HESKETH AT HAMPTON BEACH - This three storey, detached four bedroom home includes an open plan kitchen with French doors onto the garden. A spacious lounge, cloakroom and handy storage space complete the ground floor. On the first floor you'll find an en suite main bedroom, a further...
PLOT 342 THE HAVERSHAM - This 4 bedroom home features a spacious open-plan kitchen with dining/family areas; French doors open out onto the rear garden brining the outside in. Also on the ground floor are handy storage cupboards, home office and a cloakroom. To the first floor is the lounge, idea...
PLOT 340 THE HAVERSHAM - features a spacious open-plan kitchen with dining/family areas; French doors open out onto the rear garden brining the outside in. Also on the ground floor are handy storage cupboards, home office and a cloakroom. To the first floor is the lounge, ideal for unwinding afte...
SAVE £28,468 *PLOT 328 - THE KINGSVILLE AT HAMPTON BEACH*. The Kingsville is a bright and flexible four bedroom, three-storey home. Downstairs is a stylish kitchen with family and dining areas and the fourth bedroom, which can be used as a study. On the first floor you'll find the relaxing lounge...
WE COULD PAY YOUR STAMP DUTY FEES*. UPGRADES WORTH £10,873.Make your move early 2026 *PLOT 329 - THE KINGSVILLE AT HAMPTON BEACH*. The Kingsville is a bright and flexible four bedroom, three-storey home. Downstairs is a stylish kitchen with family and dining areas and the fourth bedroom, which c...
PLOT 288 THE BRANCASTER - Features a spacious 17ft lounge that leads to an attractive, open-plan kitchen/dining room with French doors leading to the rear garden. Upstairs you will find two double bedrooms, with an en-suite shower to the main bedroom, a single bedroom, which could double up as a ...
PLOT 289 THE BRANCASTER AT HAMPTON BEACH - Featuring a spacious 17ft lounge that leads to an attractive, open-plan kitchen/dining room with French doors leading to the rear garden. Upstairs you will find two double bedrooms, with an en-suite shower to the main bedroom, a single bedroom, which co...
