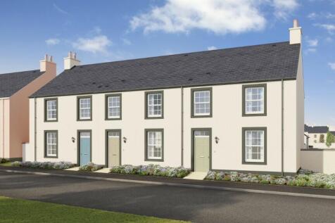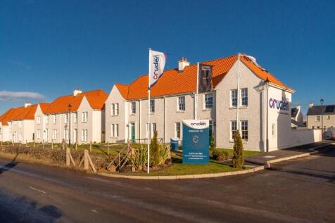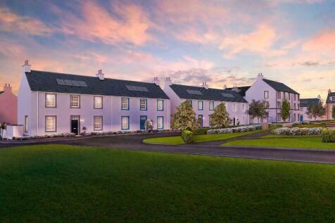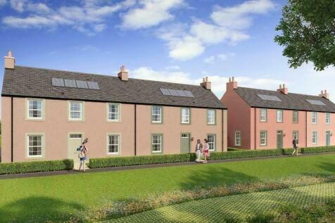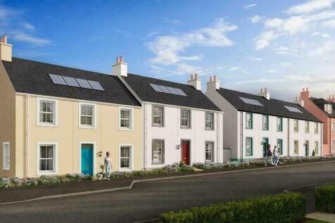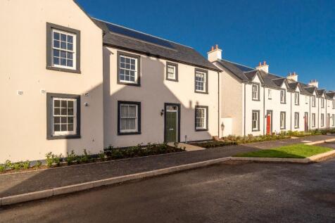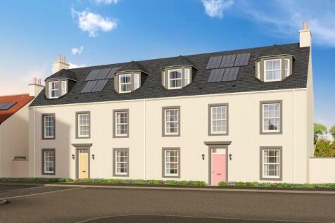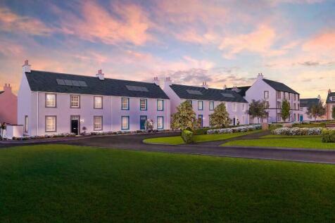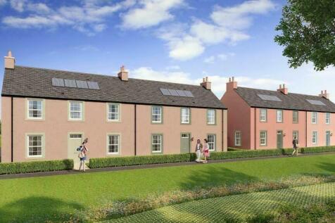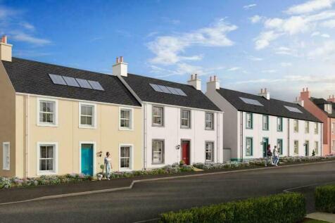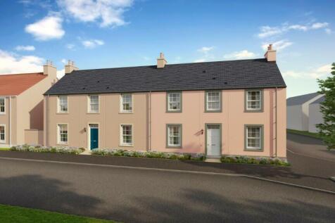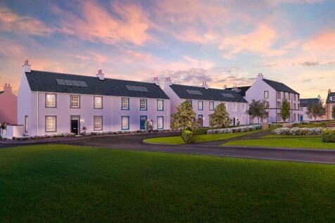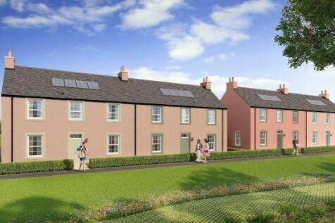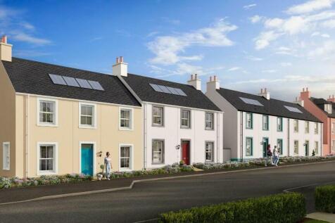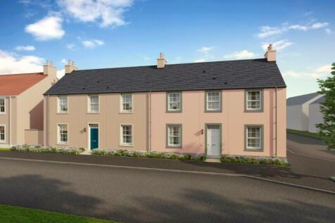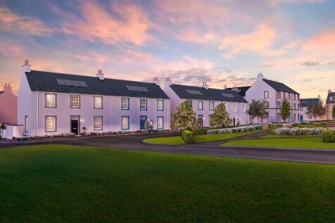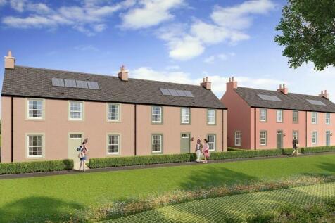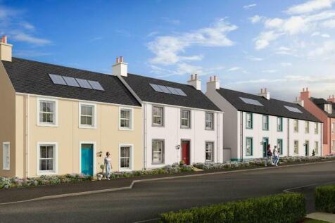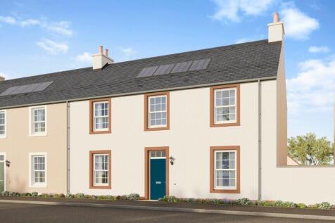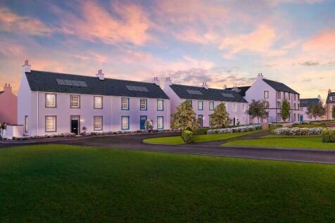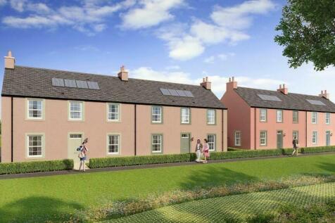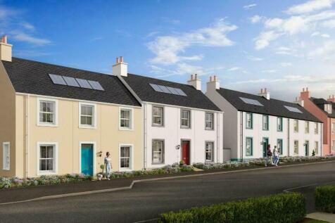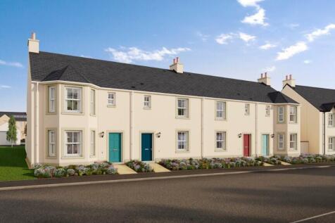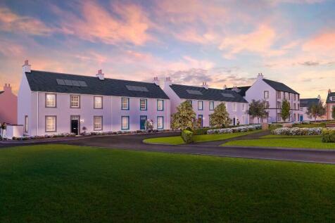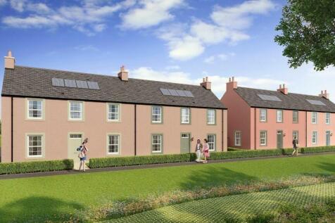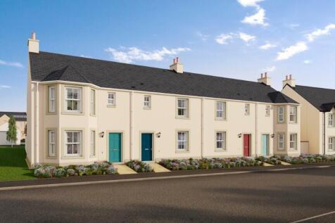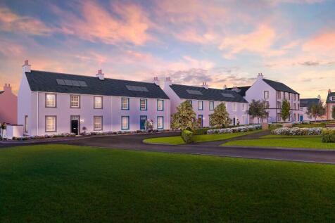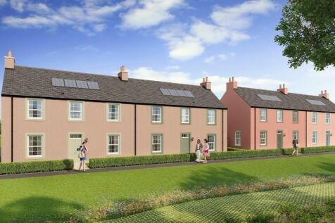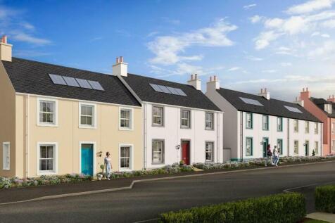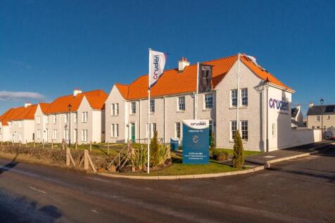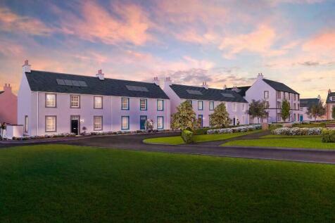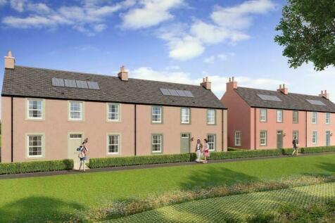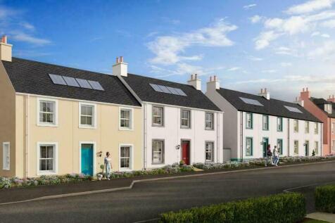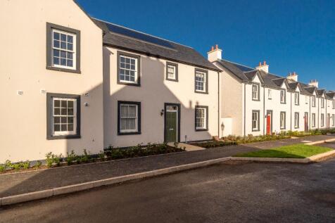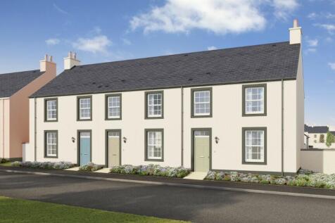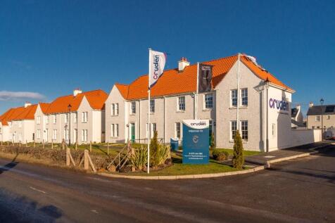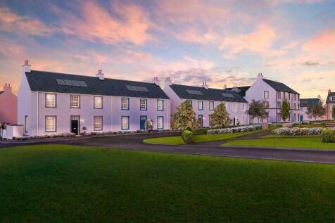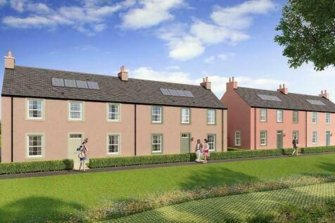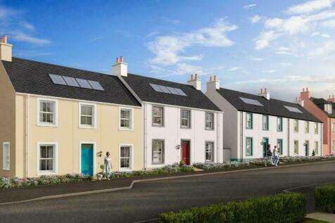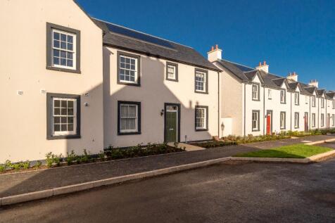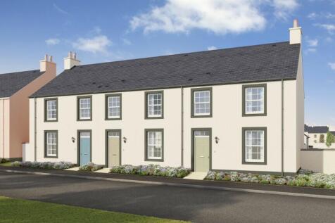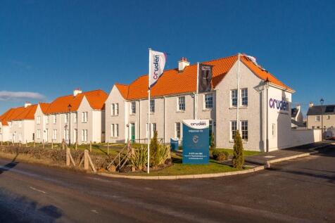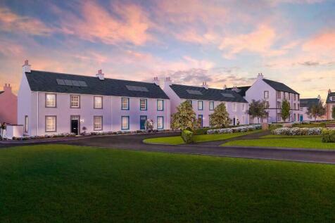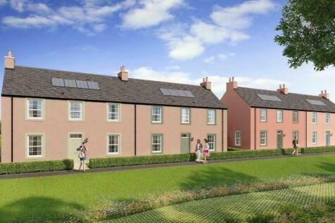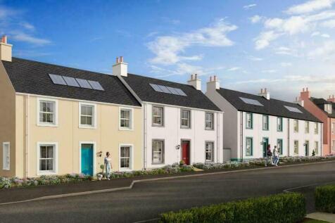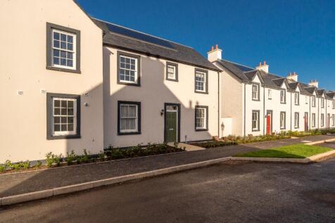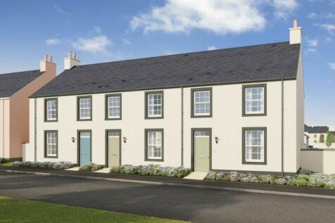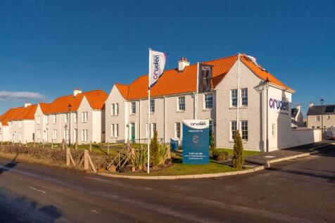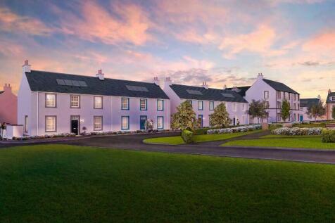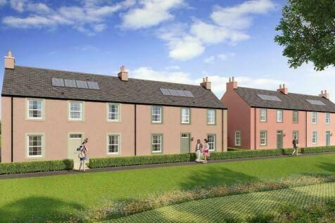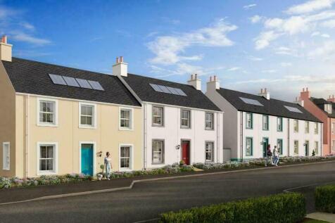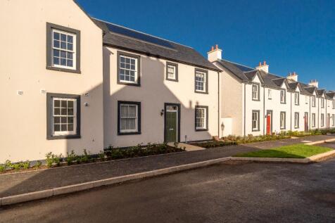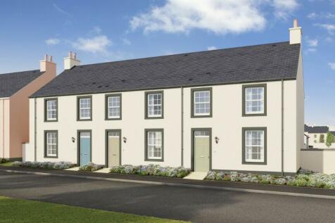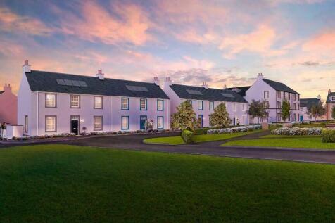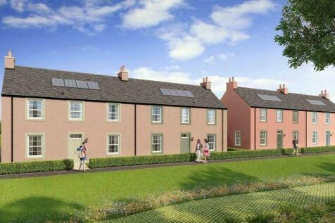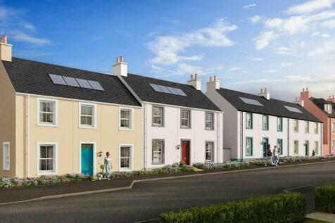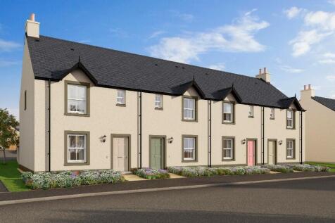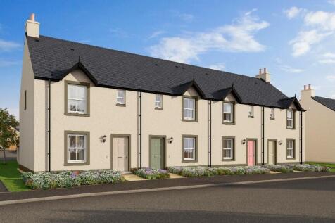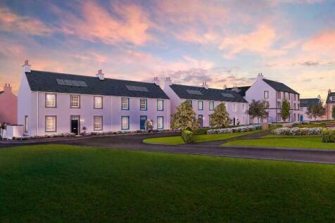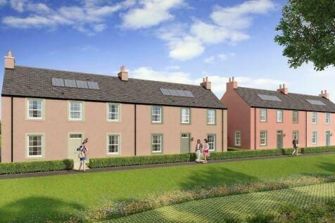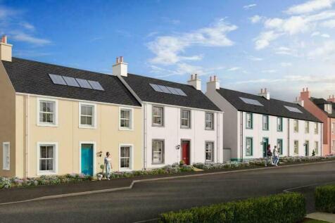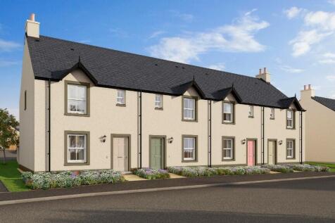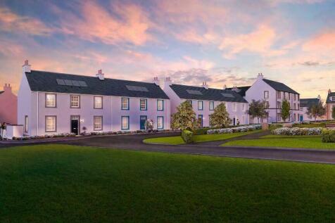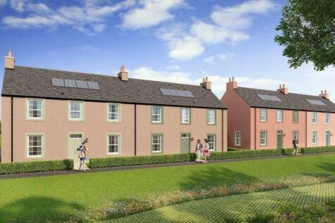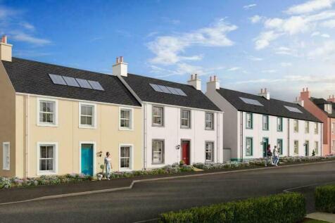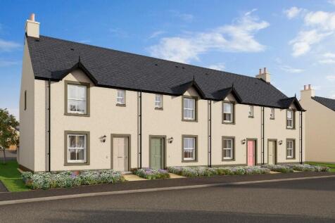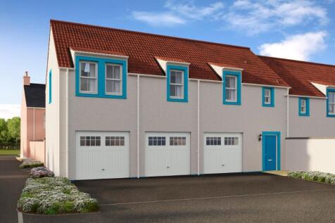Properties For Sale by Cruden, including sold STC
36 results
A striking & versatile home over 3 floors. The ground floor features a large living room and a generous open plan kitchen & dining area. On the first floor there is a spacious principal bedroom with en-suite, 2 well appointed bedrooms and a family bathroom. The top floor features 2 further bedrooms.
Plot 143, the Huntington is an attractive and deceptively spacious family home. The ground floor features a large dual aspect living room, separate generously sized kitchen/dining room & a utility room. Upstairs there are 4 bedrooms, 2 with en-suites, and a family bathroom.
Entered via a traditional vestibule, this home is an attractive and deceptively spacious family home. The ground floor features a large dual aspect living room, separate generously sized kitchen/dining room & a utility room. Upstairs there are 4 bedrooms, 2 with en-suites, and a family bathroom.
Plot 144, the Hamilton A is a double fronted family home. The hall leads to a dual aspect living room with direct garden access and to the spacious open plan kitchen/dining room with separate utility. Upstairs there is the principal bedroom with en-suite, 3 further bedrooms and a family bathroom.
A double fronted family home. The generous entrance hall leads to a dual aspect living room with direct garden access and to the spacious open plan kitchen/dining room with separate utility. Upstairs there is a large principal bedroom with en-suite, 3 further bedrooms and an ample family bathroom.
A double fronted family home. The generous entrance hall leads to a dual aspect living room with direct garden access and to the spacious open plan kitchen/dining room with separate utility. Upstairs there is a large principal bedroom with en-suite, 3 further bedrooms and an ample family bathroom.
A 3 bedroom family home featuring an open plan kitchen/dining room which spans the rear of the house, offering direct garden access. A separate bright living room is located to the front. Upstairs there are three well appointed bedrooms, one with en-suite and walk-in wardrobe and a family bathroom.
A 3 bedroom family home featuring an open plan kitchen/dining room which spans the rear of the house, offering direct garden access. A separate bright living room is located to the front. Upstairs there are three well appointed bedrooms, one with en-suite and walk-in wardrobe and a family bathroom.
Plot 113 - Drummore: A home with an open plan kitchen/dining room which spans the rear of the house, offering direct garden access. A separate bright living room is located to the front. Upstairs there are three well appointed bedrooms, one with en-suite and walk-in wardrobe and a family bathroom.
A 3 bedroom family home featuring an open plan kitchen/dining room which spans the rear of the house, offering direct garden access. A separate bright living room is located to the front. Upstairs there are three well appointed bedrooms, one with en-suite and walk-in wardrobe and a family bathroom.
A 3 bedroom family home featuring an open plan kitchen/dining room which spans the rear of the house, offering direct garden access. A separate bright living room is located to the front. Upstairs there are three well appointed bedrooms, one with en-suite and walk-in wardrobe and a family bathroom.
Plot 106, the Barnes features a generous living room on the ground floor which leads to the kitchen and dining area with a utility/store cupboard and access to the rear garden. Upstairs you will find two large double bedrooms and a single bedroom /study and a well considered family bathroom.
This spacious 3 bed home features a generous living room on the ground floor which leads to the kitchen and dining area with a utility/store cupboard and access to the rear garden. Upstairs you will find two large double bedrooms and a single bedroom /study and a well considered family bathroom.
Plot 110, the Barnes features a generous living room on the ground floor which leads to the kitchen and dining area with a utility/store cupboard and access to the rear garden. Upstairs you will find two large double bedrooms and a single bedroom /study and a well considered family bathroom.
Plot 107, the Barnes features a generous living room on the ground floor which leads to the kitchen and dining area with a utility/store cupboard and access to the rear garden. Upstairs you will find two large double bedrooms and a single bedroom /study and a well considered family bathroom.
Plot 108, the Barnes features a generous living room on the ground floor which leads to the kitchen and dining area with a utility/store cupboard and access to the rear garden. Upstairs you will find two large double bedrooms and a single bedroom /study and a well considered family bathroom.
