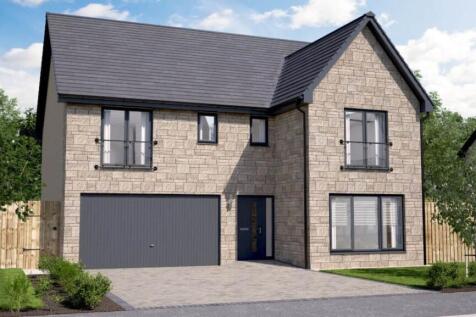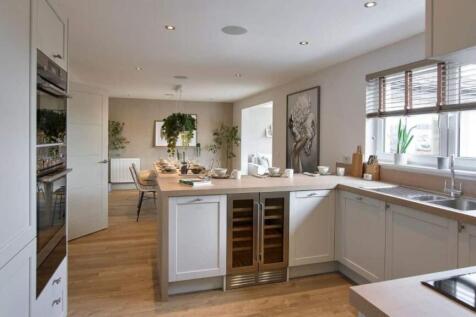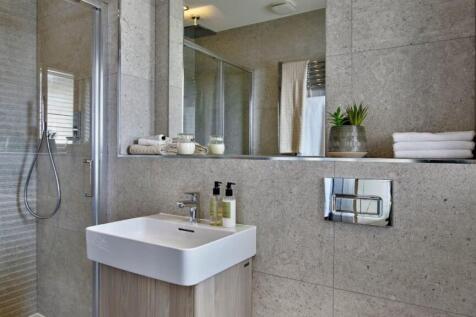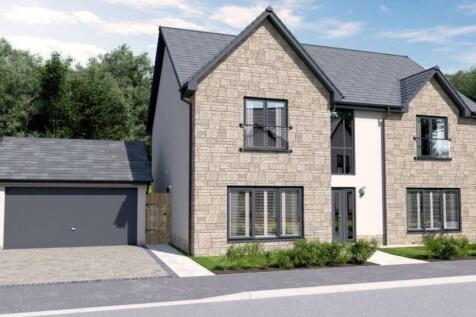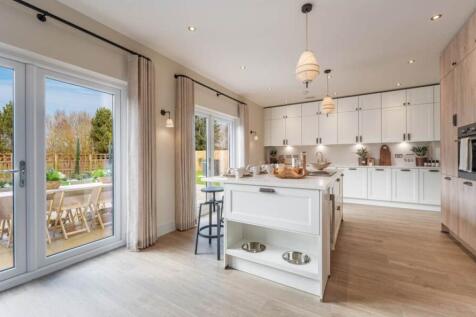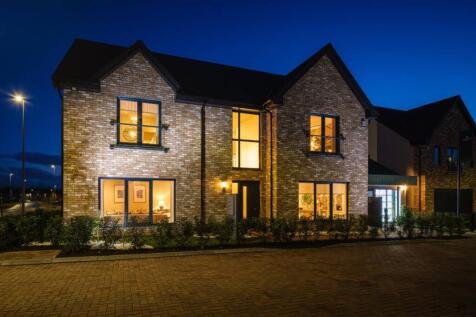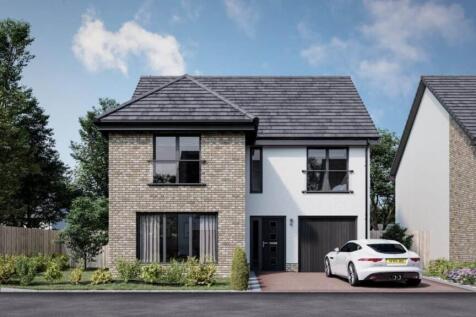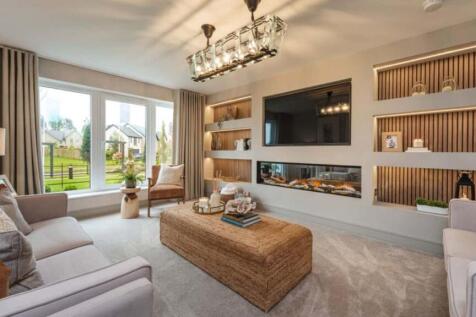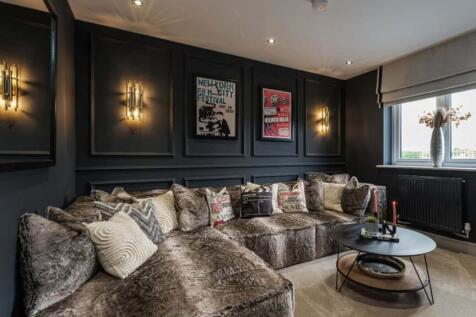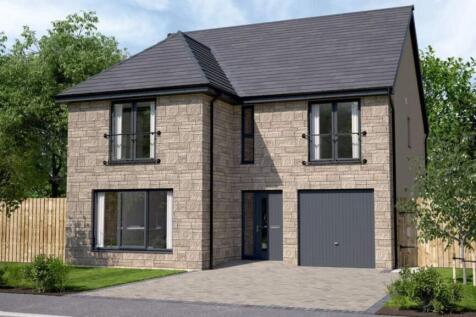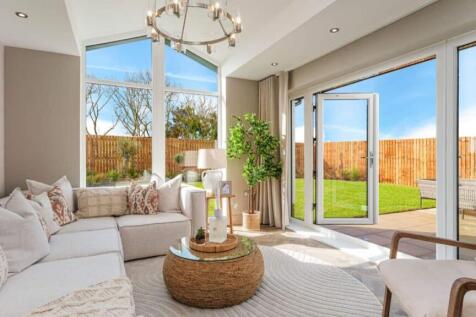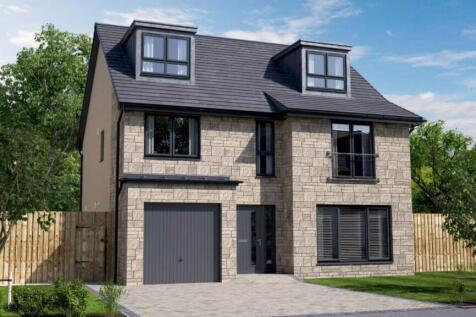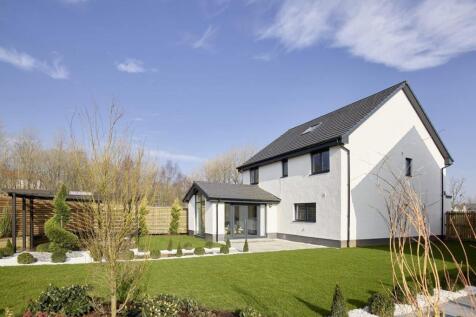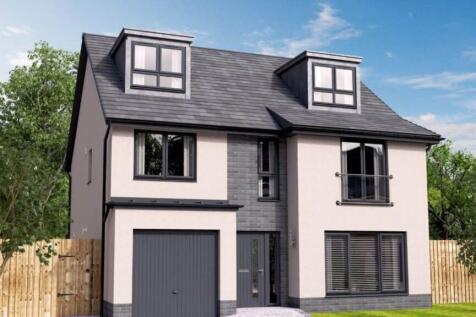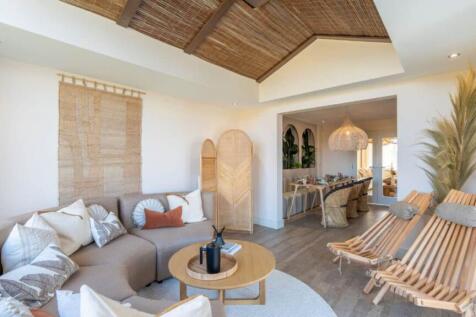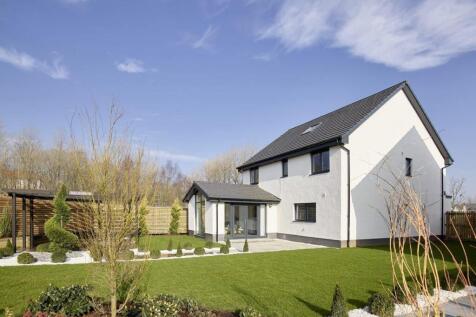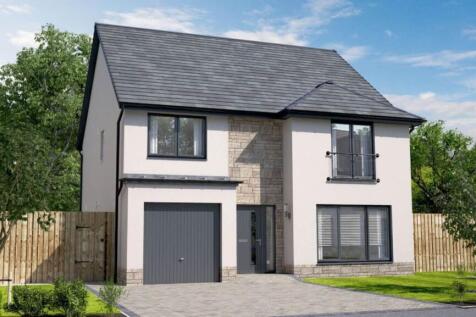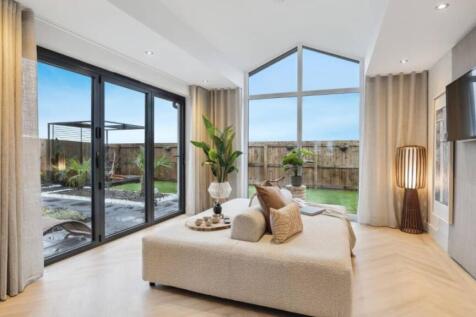Properties For Sale by Robertson Homes, including sold STC
8 results
The Mackintosh Garden Room is a DETACHED FAMILY HOME offering 2,002 SQUARE FEET of living space and an INTEGRATED DOUBLE GARAGE.The downstairs space comprises a light and spacious OPEN PLAN KITCHEN and dining area to the back of the home, which leads into the STATEMENT GARDEN ROOM, offering floor...
The Murray Garden Room is a beautiful DETACHED FAMILY HOME with separate DOUBLE GARAGE offering nearly 2,500 SQUARE FEET OF LIVING SPACE. The contemporary design offers a DOUBLE-HEIGHT GALLERIED HALLWAY with large windows to the front and back of the home, FLOODING THE LIVING SPACE WITH LIGHT. Th...
The Murray Garden Room is a beautiful DETACHED FAMILY HOME with separate DOUBLE GARAGE offering nearly 2,500 SQUARE FEET OF LIVING SPACE. The contemporary design offers a DOUBLE-HEIGHT GALLERIED HALLWAY with large windows to the front and back of the home, FLOODING THE LIVING SPACE WITH LIGHT. Th...
The Lawrie Grand is a fantastic family home with INTEGRAL GARAGE, offering nearly 2,300 SQUARE FEET of living space over THREE STOREYS. The downstairs area comprises a light and spacious OPEN PLAN DESIGNER KITCHEN, dining and family area which leads into the garden room, with CATHEDRAL STYLE WIND...
The Lawrie Grand with SOUTH FACING GARDEN is a fantastic family home with INTEGRAL GARAGE, offering nearly 2,300 SQUARE FEET of living space over THREE STOREYS. The downstairs area comprises a light and spacious OPEN PLAN DESIGNER KITCHEN, dining and family area which leads into the garden room, ...
The Everett Grand is a DETACHED FAMILY HOME offering 2,139 SQUARE FEET of living space over THREE FLOORS and an INTEGRAL GARAGE. The downstairs space comprises a light and spacious OPEN PLAN KITCHEN and dining area to the back of the home, which leads into the STATEMENT GARDEN ROOM, offering flo...
The Everett Grand is a DETACHED FAMILY HOME offering 2,118 SQUARE FEET of living space over THREE FLOORS and an INTEGRAL GARAGE. The downstairs space comprises a light and spacious OPEN PLAN KITCHEN and dining area to the back of the home, which leads into the STATEMENT GARDEN ROOM, offering floo...
The Mackintosh Garden Room is a DETACHED FAMILY HOME offering 2,002 SQUARE FEET of living space and an INTEGRATED DOUBLE GARAGE.The downstairs space comprises a light and spacious OPEN PLAN KITCHEN and dining area to the back of the home, which leads into the STATEMENT GARDEN ROOM, offering floor...
£20,000 DEPOSIT CONTRIBUTION PLUS PX! The Everett Garden Room is a DETACHED FAMILY HOME offering 1,671 SQUARE FEET of living space and an INTEGRATED GARAGE. The downstairs space comprises a light and spacious OPEN PLAN KITCHEN and family room which leads into the STATEMENT GARDEN ROOM, with...
