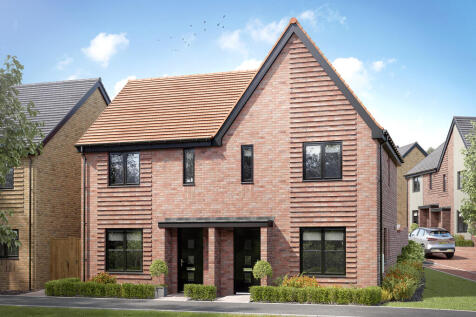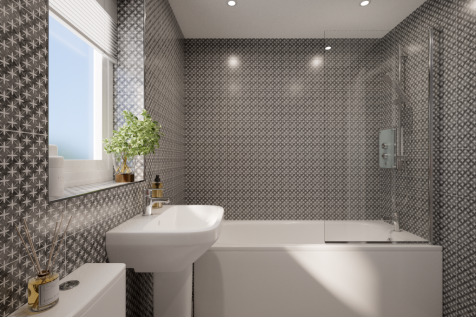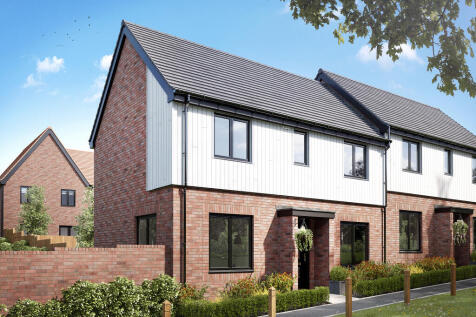Properties For Sale by Persimmon Homes, including sold STC
2 results
The three-bedroom Danbury has an open plan kitchen/dining room with garden access and a spacious front-aspect living room that’s ideal for entertaining. Upstairs there are three bedrooms - bedroom one has an en suite - and a main bathroom. There's also plenty of storage space and a downstairs WC.
The Charnwood has a stylish open-plan kitchen/breakfast room and separate utility with garden access. There is a bright dual-aspect living room with French doors leading to the garden, handy storage cupboards and a downstairs WC. Upstairs, there are three bedrooms - one is en-suite - and a bathroom.
The three-bedroom Danbury has an open plan kitchen/dining room with garden access and a spacious front-aspect living room that’s ideal for entertaining. Upstairs there are three bedrooms - bedroom one has an en suite - and a main bathroom. There's also plenty of storage space and a downstairs WC.





