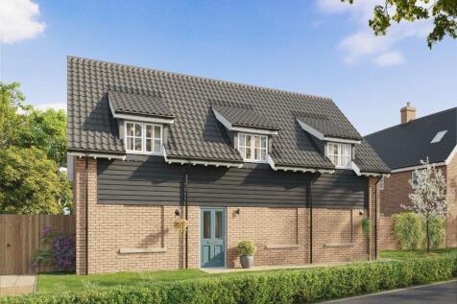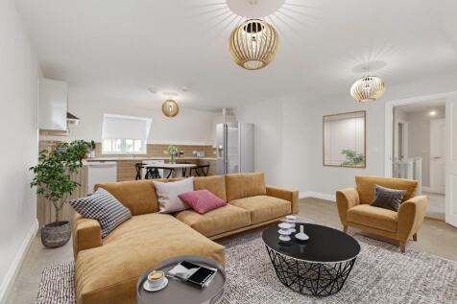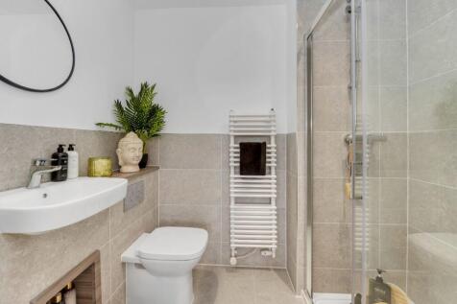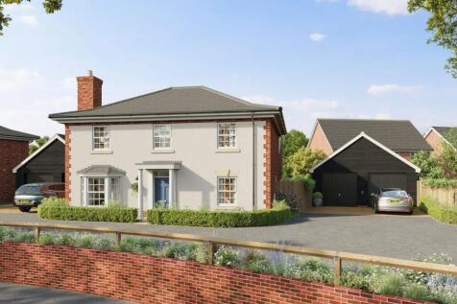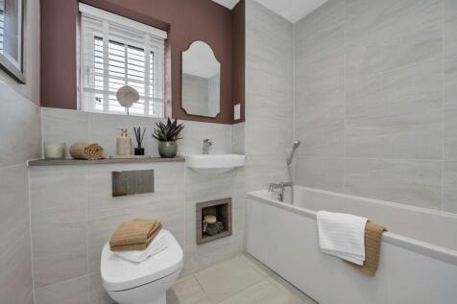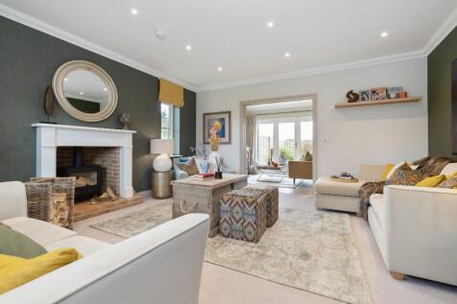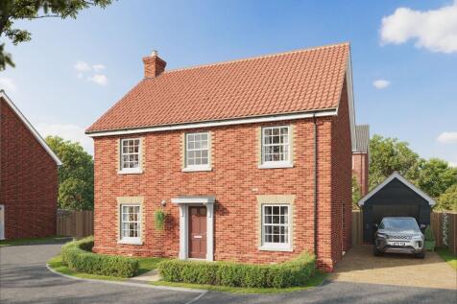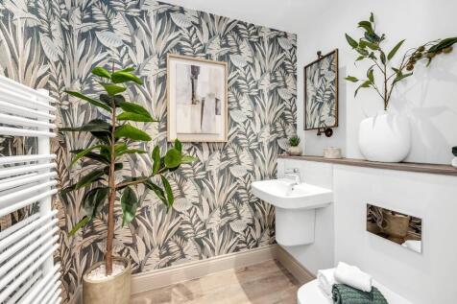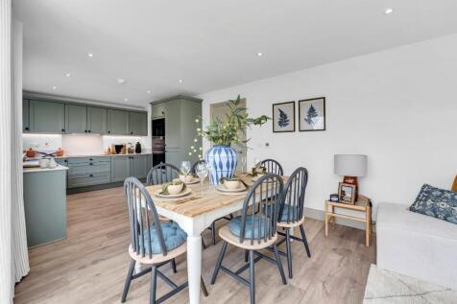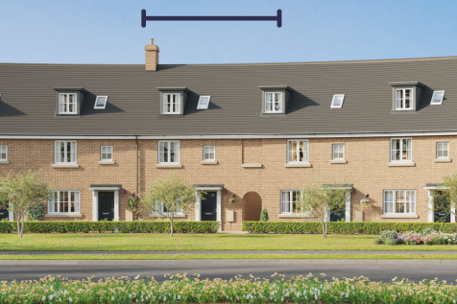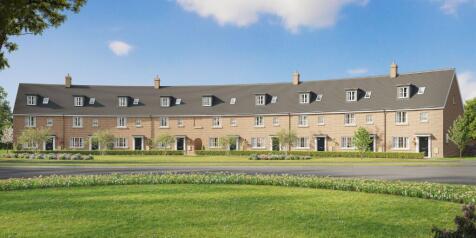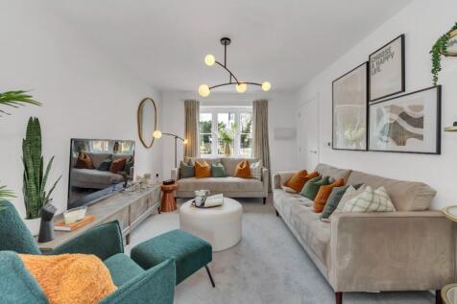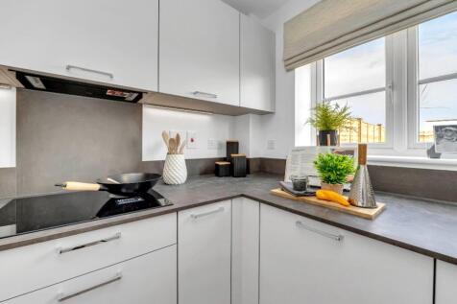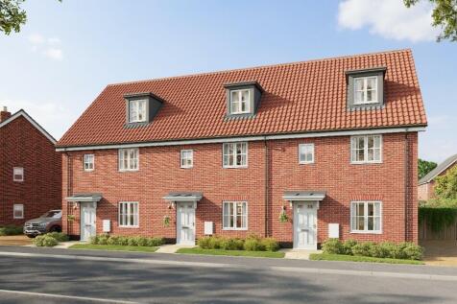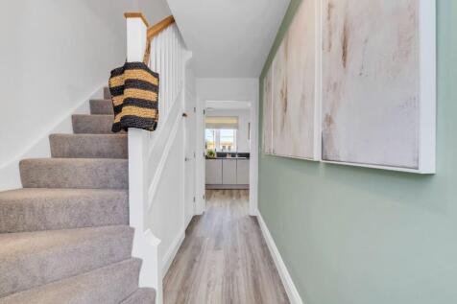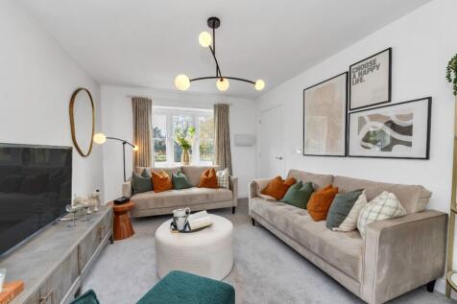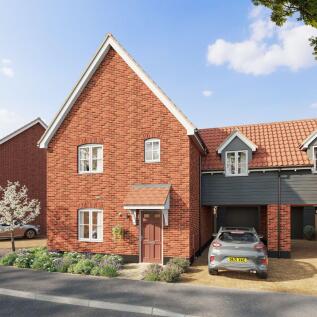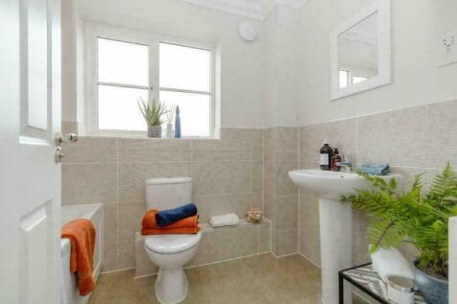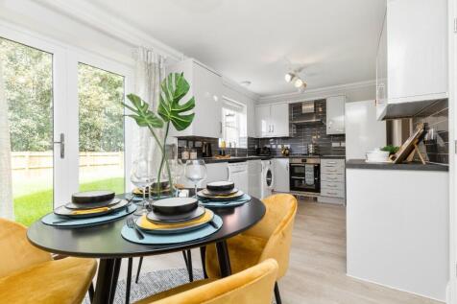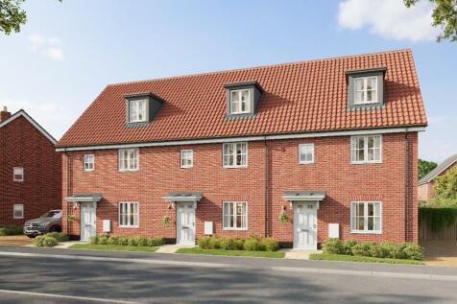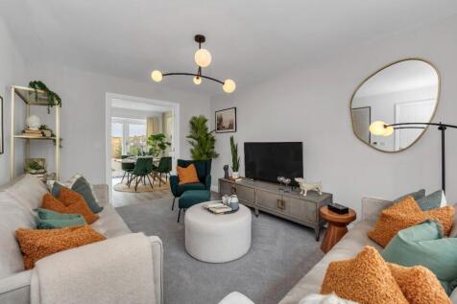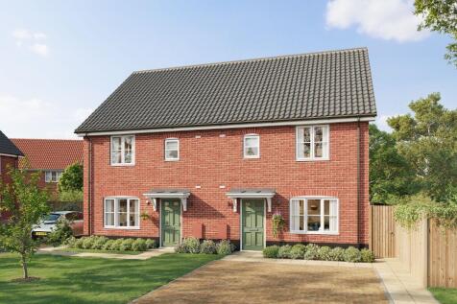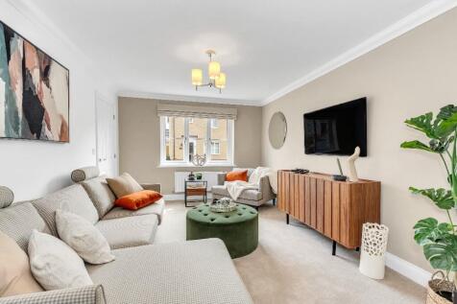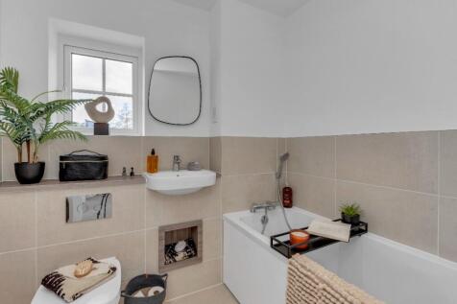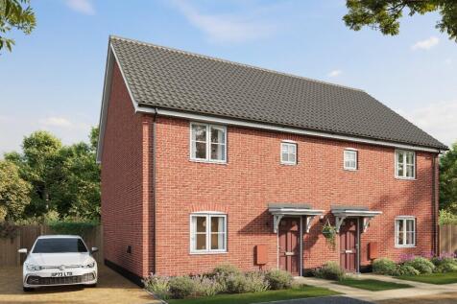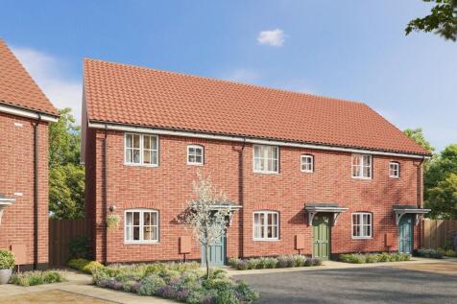Properties For Sale by Hopkins Homes, including sold STC
14 results
**5 BEDROOM FAMILY HOME**Boasting an impressive living room with a RECLAIMED BRICK FIREPLACE AND WOODBURNER plus an OPEN PLAN KITCHEN/DINING AREA, EN-SUITE ATTACHED TO PRINCIPLE BEDROOM, A STUDY perfect for working from home, 5 DOUBLE BEDROOMS.
Home 183, The Keswick is a 4-bedroom detached home with garage and parking. The ground floor offers an open plan kitchen/dining area with bi-fold doors, utility and separate living room. Upstairs, the master has an en suite and fitted wardrobe, with two further doubles, a single/study and bathroom.
**5% STAMP DUTY CONTRIBUTION WORTH £21,250** The Denham offers an open-plan kitchen/diner with French doors to the rear garden. There is a separate living room. The Master bedroom occupies the top floor and boasts a walk-in cupboard and en suite. Bedroom 2 features an en suite and fitted wardrobe.
MOVE IN NOW *£10,000 Cashback* The Saxham offers an open-plan kitchen/diner with French doors to the rear garden. There is a separate living room. The Master bedroom occupies the top floor and boasts a walk-in cupboard and en suite. Bedroom 2 features an en suite and fitted wardrobobe
*£10k stamp duty* The Eaton offers an open-plan kitchen/diner with a breakfast bar and French doors to the rear garden. There is a separate living room. The Master bedroom occupies the top floor and boasts a walk-in wardrobe and en suite. Bedroom 2 features an en suite and fitted wardrobe.
*Stamp duty Paid* The Eaton offers an open-plan kitchen/diner with a breakfast bar and French doors to the rear garden. There is a separate living room. The Master bedroom occupies the top floor and boasts a walk-in wardrobe and en suite. Bedroom 2 features an en suite and fitted wardrobe.
MOVE IN NOW The Eaton offers an open-plan kitchen/diner with a breakfast bar and French doors to the rear garden. There is a separate living room. The Master bedroom occupies the top floor and boasts a walk-in wardrobe and en suite. Bedroom 2 features an en suite and fitted wardrobe.
Home 108, The Flatford is a three-bedroom home with parking. It features an open-plan kitchen/dining area with French doors to the garden, a separate living room with study space, and upstairs offers an ensuite principal bedroom with fitted wardrobe plus two further bedrooms and a bathroom.
