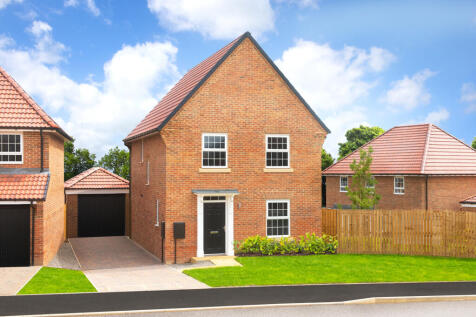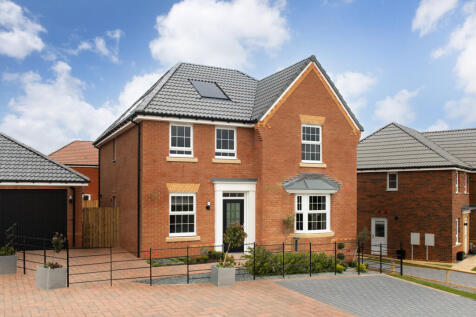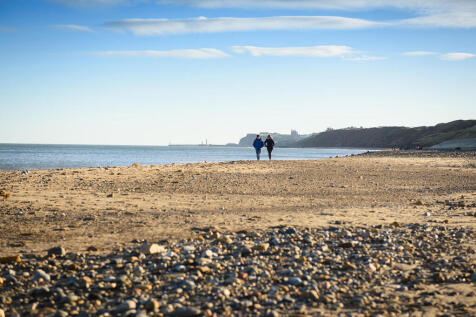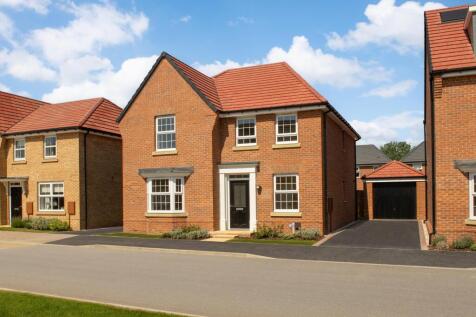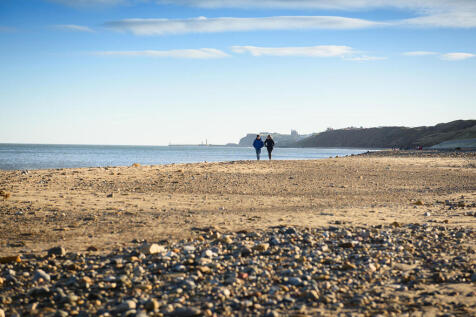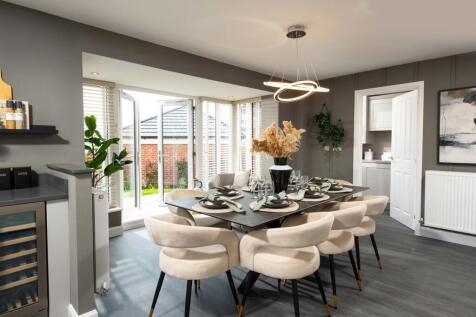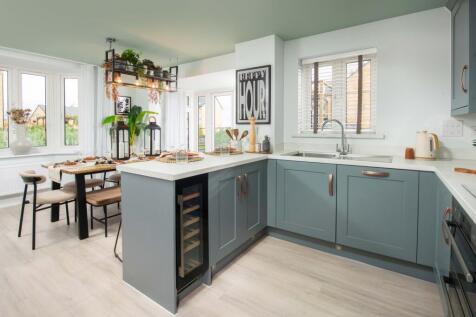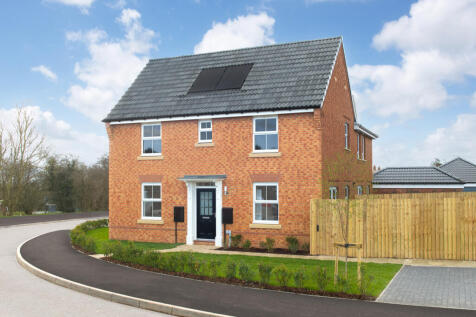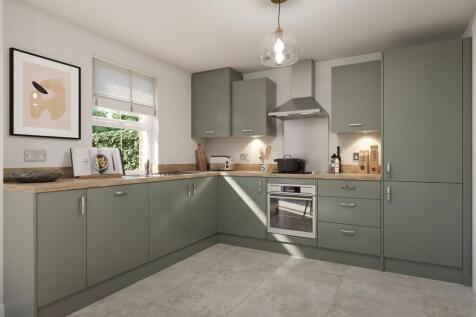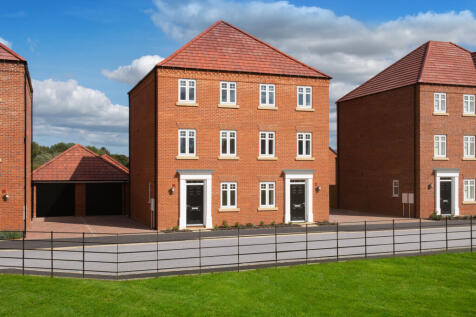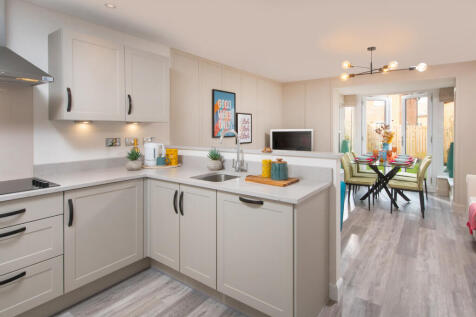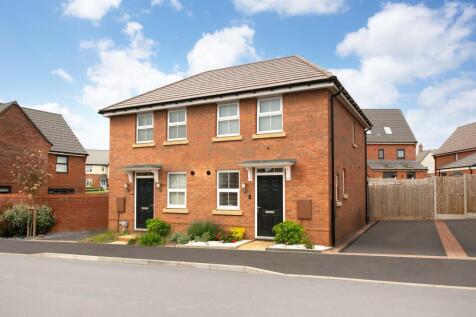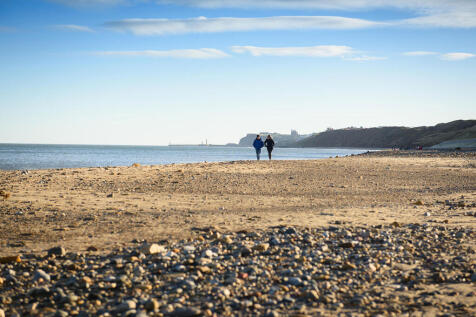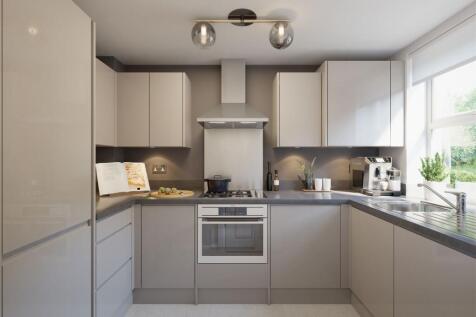Properties For Sale by David Wilson Homes North East, including sold STC
13 results
LAST CHANCE TO BUY | Move now with PART EXCHANGE and a £10,000 DEPOSIT BOOST | Your new home with SOUTH FACING GARDEN is privately located. The ground floor features an OPEN-PLAN kitchen with dining and family areas and French doors lead out onto the garden. On the first floor you will find two d...
£10,000 DEPOSIT BOOST when you PART EXCHANGE | Your new home with DOUBLE GARAGE overlooks playing fields from a CUL-DE-SAC LOCATION. The open-plan kitchen has been designed with a separate UTILITY ROOM and integrated dining with FRENCH DOORS leading to the SOUTH FACING GARDEN via a glazed-bay. Th...
PART EXCHANGE and £10,000 DEPOSIT BOOST | Privately located, your new home features an OPEN-PLAN kitchen with a separate utility room and integrated dining. FRENCH DOORS lead to the rear garden via a glazed-bay whilst the lounge offers an elegant bay fronted space to relax and a home STUDY. Upsta...
PART EXCHANGE and we could BOOST YOUR DEPOSIT by £10,000 | Overlooking OPEN SPACE from a CUL-DE-SAC location, discover the impressive OPEN-PLAN kitchen, with a walk-in glazed-bay with French doors to the SOUTH FACING GARDEN. Benefit from a separate utility room, a bay-fronted lounge and a separat...
CORNER POSITION | The Hertford is set across three floors. The airy OPEN-PLAN kitchen and dining area is ideal for both family life and social occasions with French doors opening onto the SOUTH FACING GARDEN. Unwind after a long day in your spacious dual aspect lounge. Head upstairs to discover t...
EXCLUSIVE OFFERS when you reserve now | Located in a CUL-DE-SAC, The hub of the Kirkdale home will be the expansive OPEN-PLAN kitchen diner, with FRENCH DOORS to the garden and a separate utility room. The lounge has an attractive bay window, making it a pleasant place to relax. Upstairs, you'll ...
LAST CHANCE TO BUY | Move now with PART EXCHANGE and a £10,000 DEPOSIT BOOST | Your new home with SOUTH FACING GARDEN is privately located. The ground floor features an OPEN-PLAN kitchen with dining and family areas and French doors lead out onto the garden. On the first floor you will find two d...
FINAL HADLEY HOME | Located on a PRIVATE ROAD, your new home has a comfortable lounge and stylish kitchen with dining and family areas with FRENCH DOORS that open out onto the garden. Upstairs are two double bedrooms with an EN SUITE shower room to the main bedroom, a single bedroom and a family ...
Located in a CUL-DE-SAC, your new THREE STOREY HOME offers a home office and OPEN-PLAN dining kitchen, with a lounge area and French doors leading to your SOUTH FACING GARDEN. On the first floor you'll find a spacious lounge. There's also a double bedroom and a family bathroom. On the second floo...
CUL-DE-SAC LOCATION | Inside your three-storey home, the OPEN-PLAN kitchen with living space features French doors onto your SOUTH FACING GARDEN. The separate study provides the ideal space to work from home. Upstairs you'll find an additional living space, a double bedroom and a family bathroom....
DEAL WORTH OVER £19,000 | Your new home offers an OPEN-PLAN kitchen-diner with FRENCH DOORS out to your garden. The spacious lounge has plenty of room to relax with all the family. There's also a handy downstairs cloakroom. Upstairs are two double bedrooms, one with EN SUITE, and a single room. A...
POPULAR FIRST HOME | Privately located, your new home features a stylish kitchen, a spacious OPEN-PLAN living and dining room with FRENCH DOORS to the rear garden. Downstairs, there's also a cloakroom and some handy under stairs storage. Upstairs, you will find TWO DOUBLE BEDROOMS and the family ...
DEPOSIT BOOST plus FLOORING | The Wilford offers a modern ground floor layout with a kitchen to the front of the home and OPEN-PLAN LOUNGE DINER. French doors lead to your SOUTH FACING GARDEN, allowing for the outside and inside to flow simultaneously. The first floor offers 2 double bedrooms, bo...
IDEAL FIRST HOME | The Wilford features a stylish kitchen, a spacious OPEN-PLAN living and dining room with FRENCH DOORS to the rear garden. Downstairs, there's also a cloakroom and some handy under stairs STORAGE. Upstairs, you will find TWO DOUBLE BEDROOMS and the family bathroom. Plot 222 | Th...
