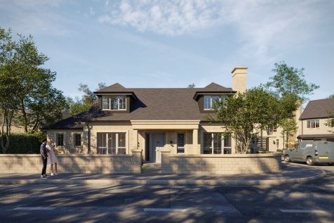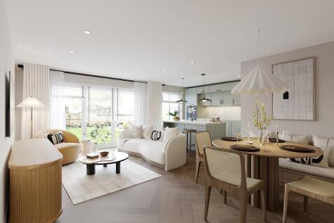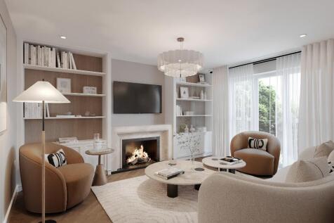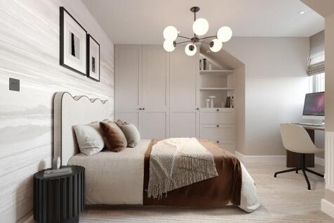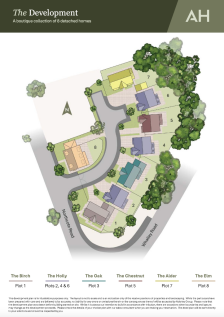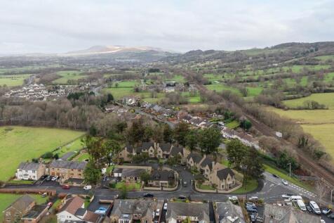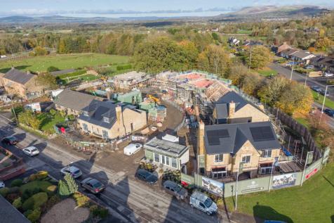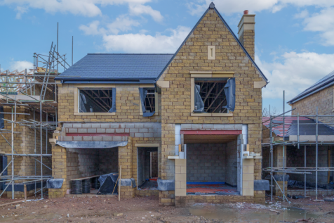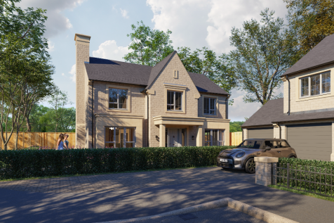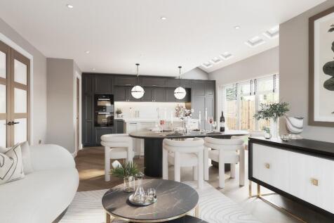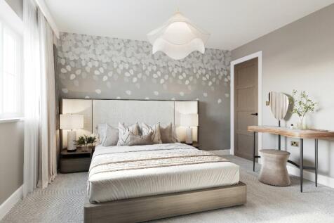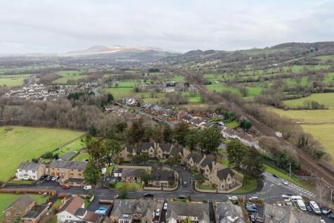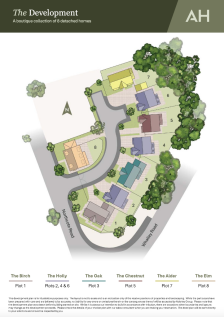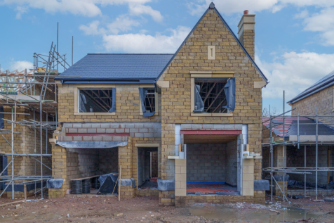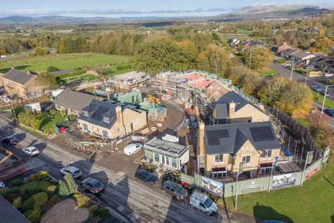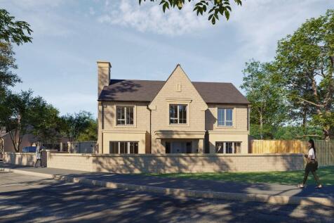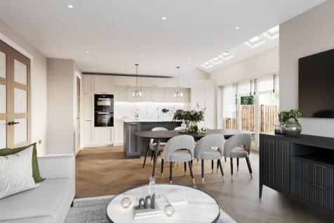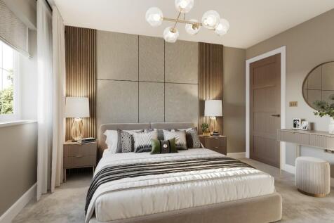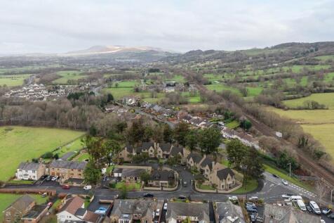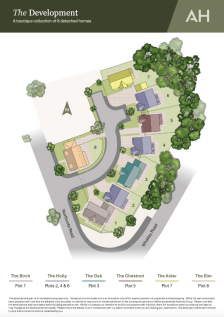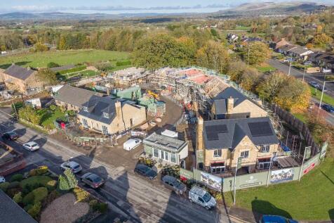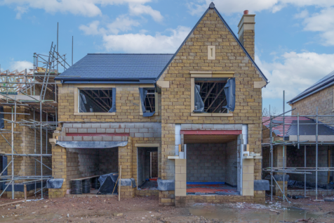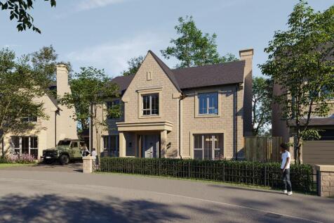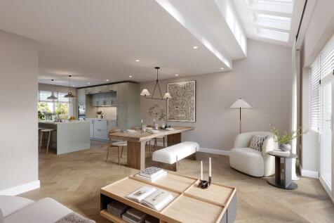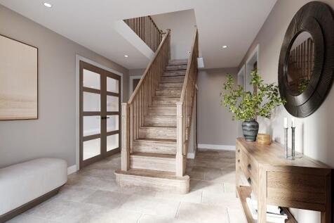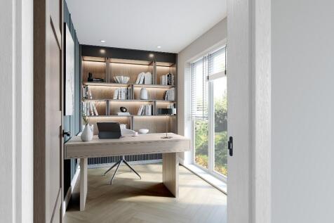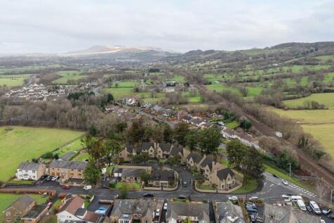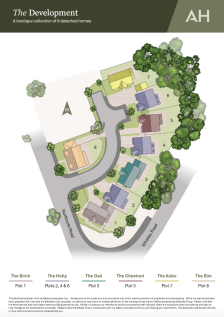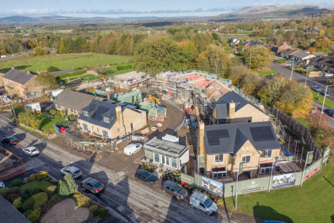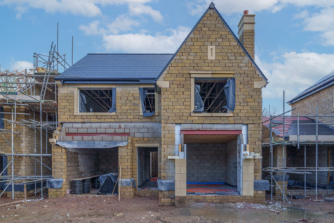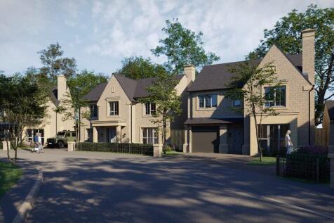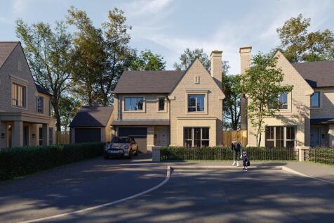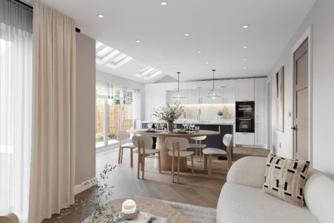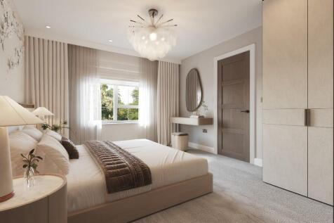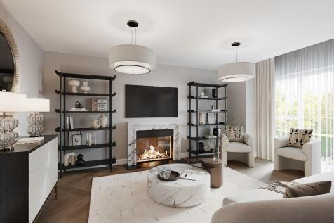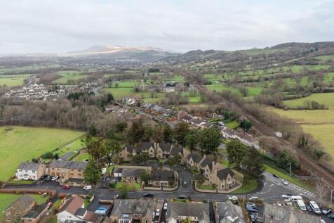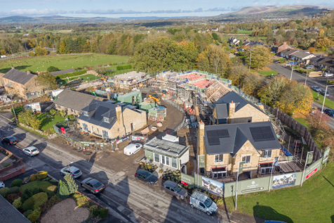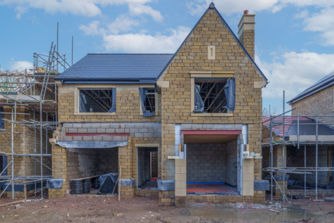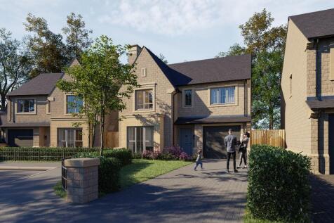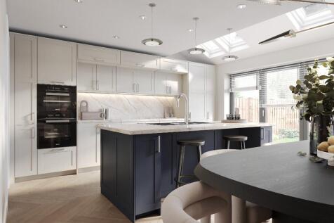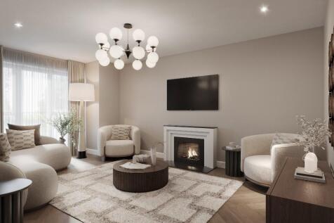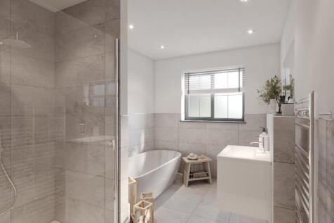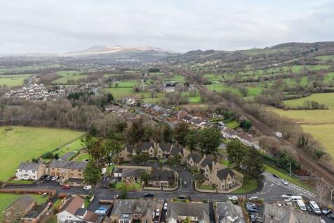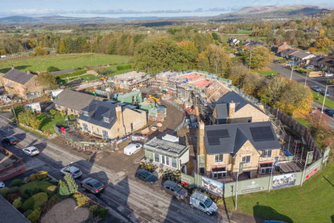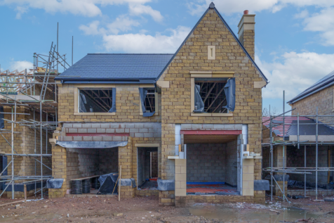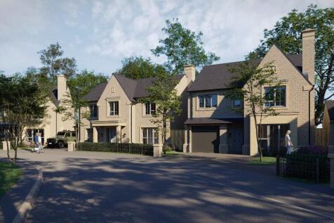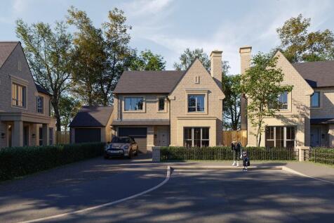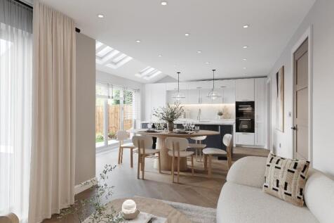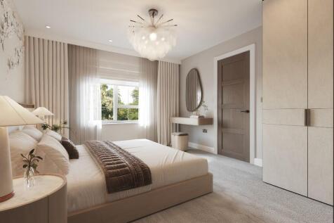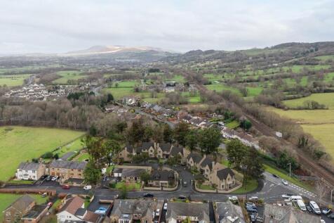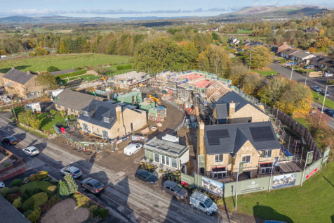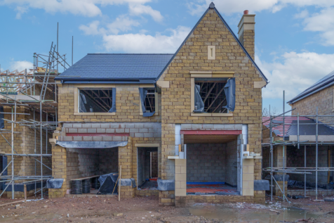Properties For Sale by Alderley Homes, including sold STC
7 results
*STAMP DUTY PAID WORTH £23,747* The Elm Plot 8 a spacious 4-bed dormer bungalow featuring a lounge, study, open-plan kitchen/dining/family room with bi-fold doors, a ground floor main bedroom with private bathroom. Upstairs offers 3 further bedrooms, a family bathroom, and an en-suite to bedroom 2.
The Alder is a double-fronted 4-bed detached home featuring a lounge, study, open-plan kitchen/dining/family area with bay window, cloakroom, and storage. Upstairs offers four double bedrooms, two en-suites, a family bathroom, and a spacious gallery landing. Situated on Plot 7.
The Birch is a double-fronted 4-bed detached home featuring an open-plan kitchen/dining/family space with bi-fold doors, separate lounge, study, utility, and gallery landing. Two bedrooms include en-suites, creating a spacious, well-balanced home for modern family living. Situated on Plot 1.
The Oak is a striking 4-bed detached home with a double-fronted façade and elegant pillars. It features a spacious lounge, study, full-length kitchen/dining/family room with garden access, utility, two en-suites, a family bathroom, and a grand gallery landing. Situated on Plot 3.
*STAMP DUTY PAID WORTH £23,747* The Elm Plot 8 a spacious 4-bed dormer bungalow featuring a lounge, study, open-plan kitchen/dining/family room with bi-fold doors, a ground floor main bedroom with private bathroom. Upstairs offers 3 further bedrooms, a family bathroom, and an en-suite to bedroom 2.
The Holly is a 4-bed detached home with open-plan kitchen, island and bi-fold doors to the garden, plus a lounge with bay window, utility, and family room. Upstairs offers four bedrooms, two en-suites, and a luxury bathroom. Complete with garage and private parking. Situated on Plots 4 and 6.
The Chestnut is a stylish 4-bed detached home with an open-plan lounge, kitchen, dining, and family space across the rear, featuring bi-fold and patio doors to the garden. Upstairs, a gallery landing leads to four spacious bedrooms and a modern family bathroom. Situated on Plot 5.
The Holly - Plot 2 - is a 4-bed detached home with open plan kitchen, island and bi-fold doors to the garden, plus a lounge with bay window, utility, and family room. Upstairs offers four bedrooms, two en-suites and a luxury bathroom. Complete with garage and private parking.
