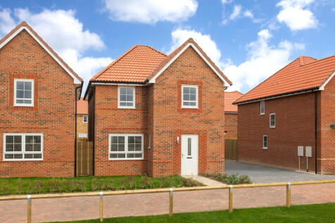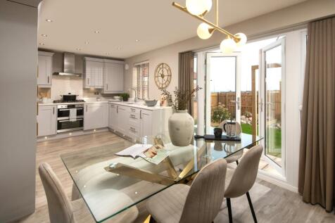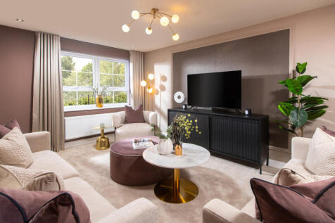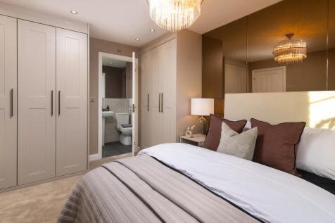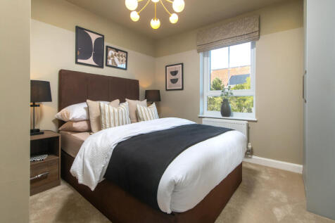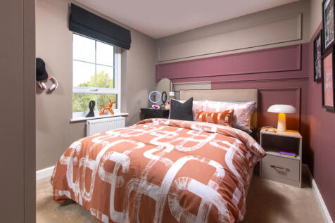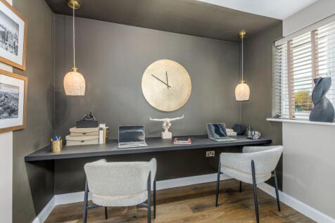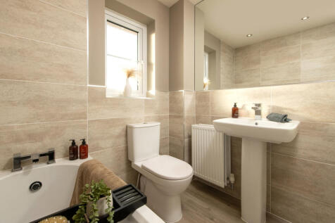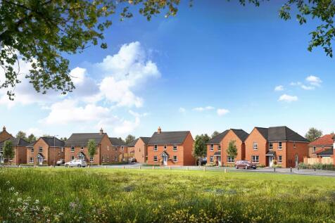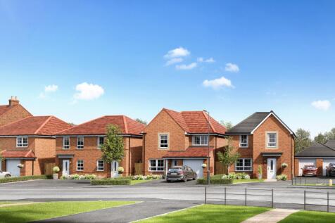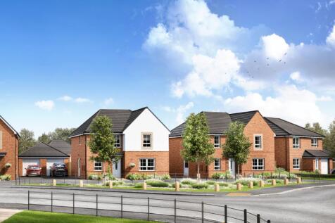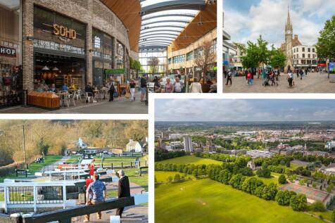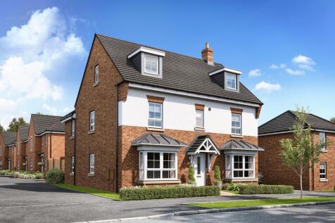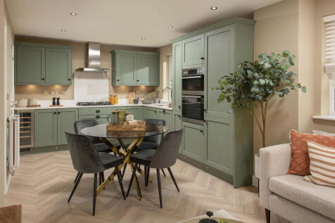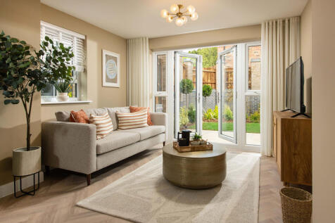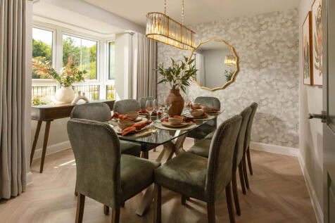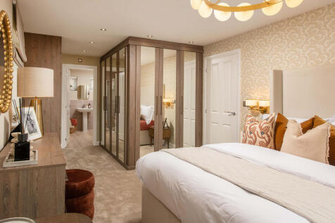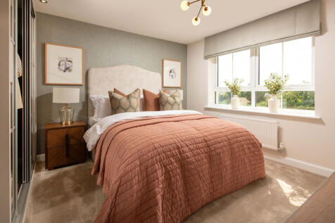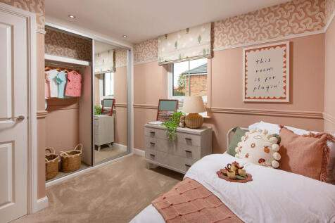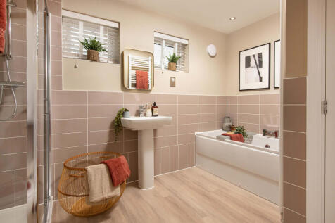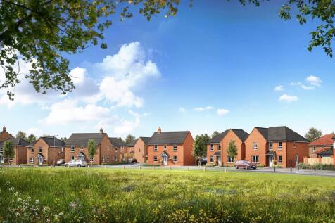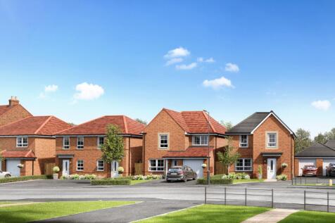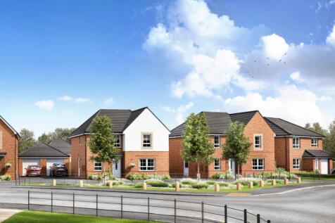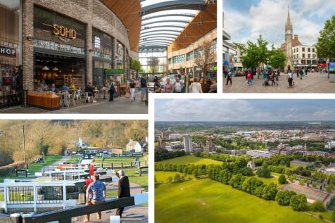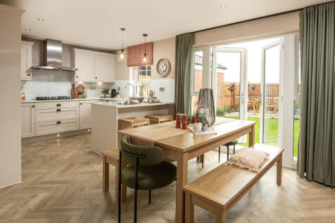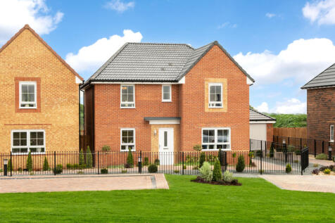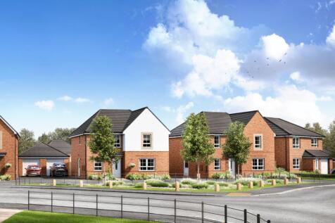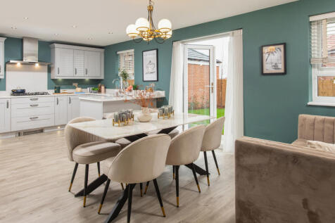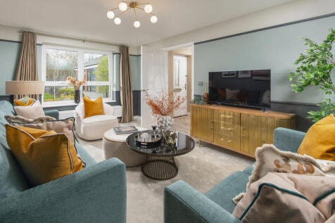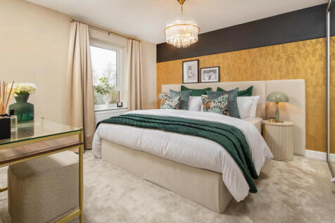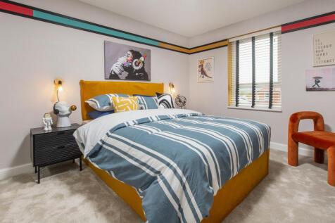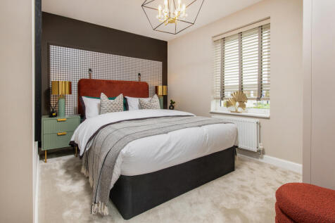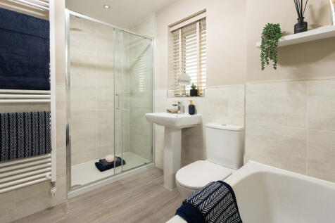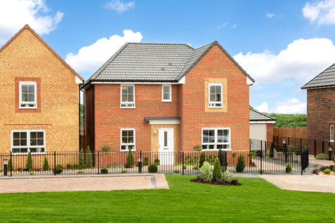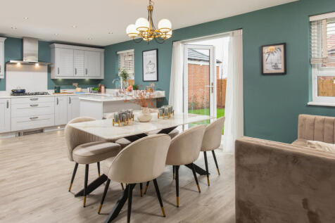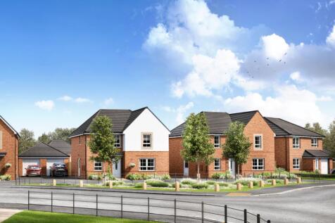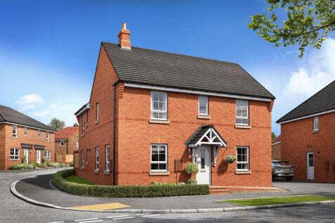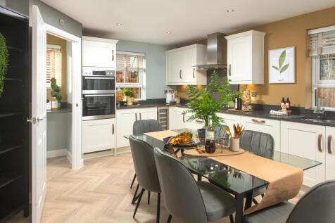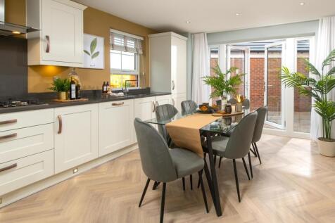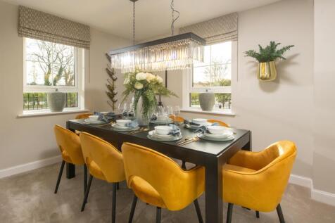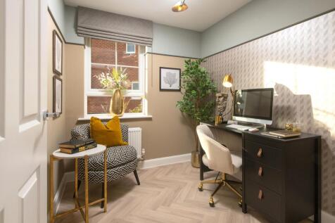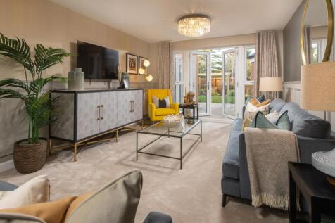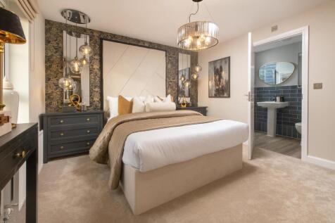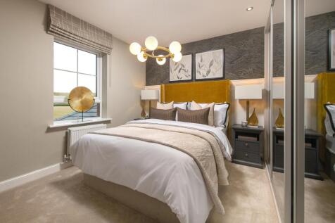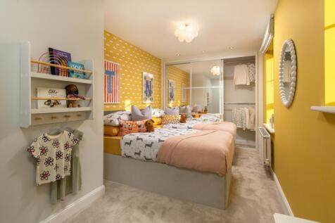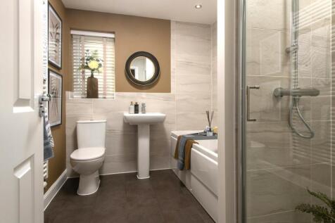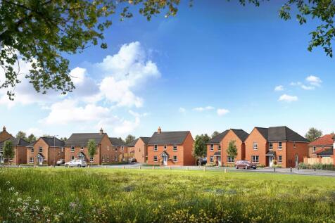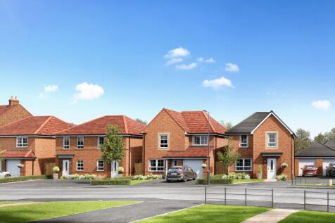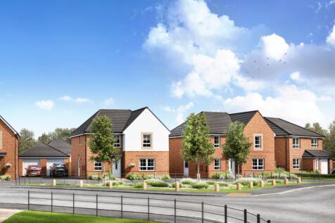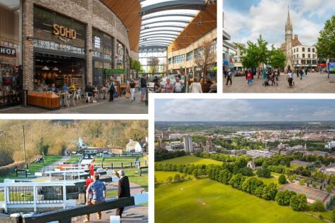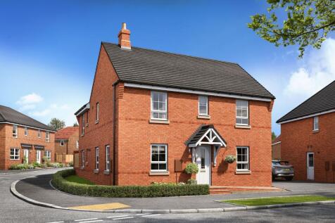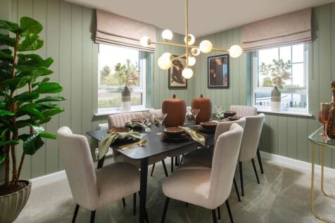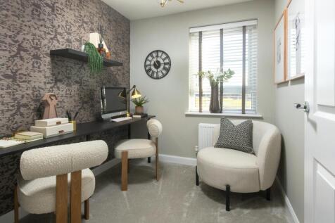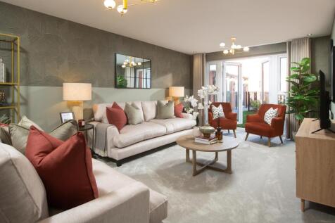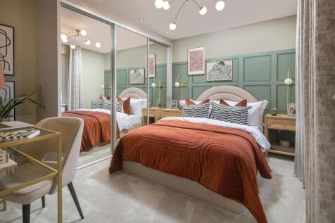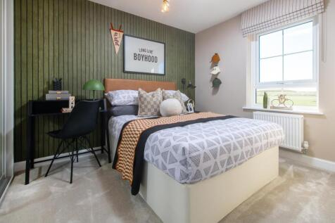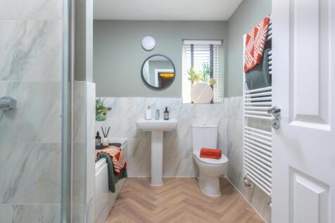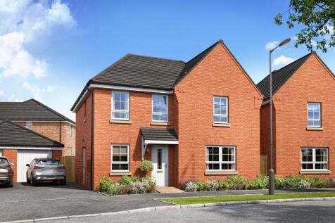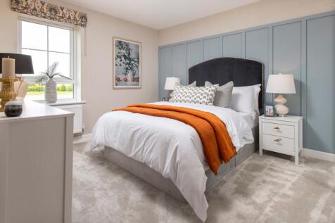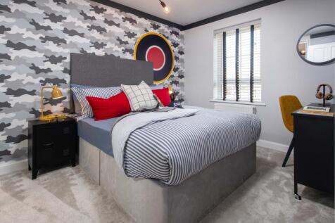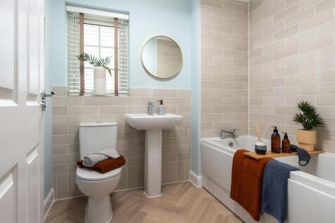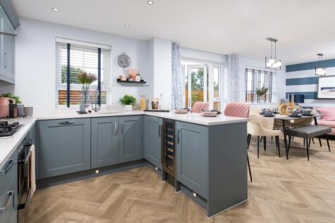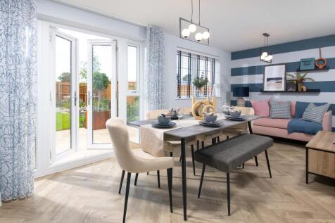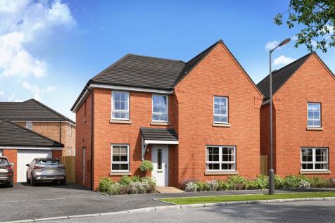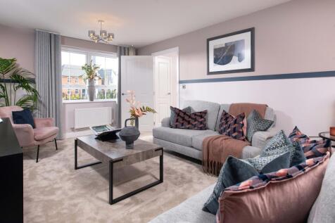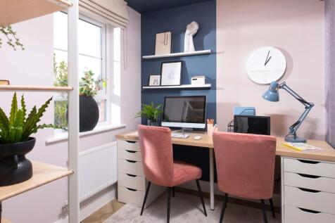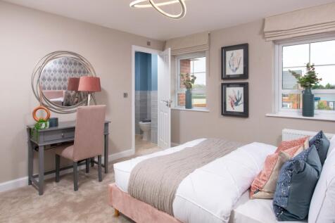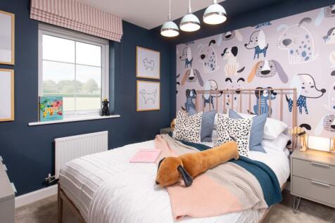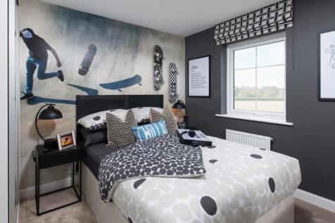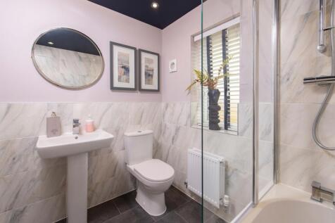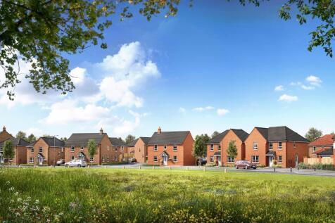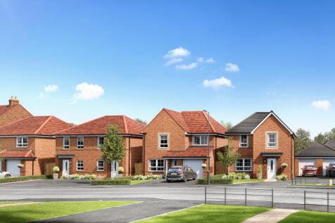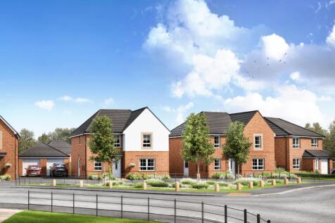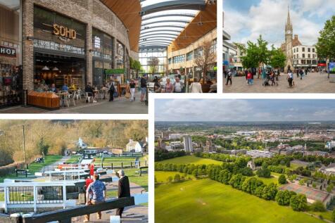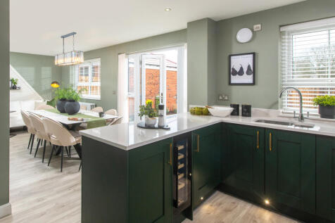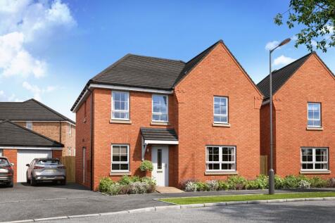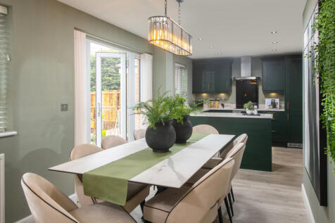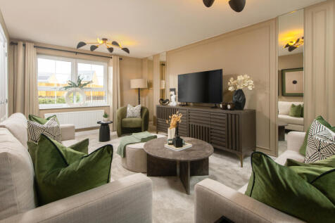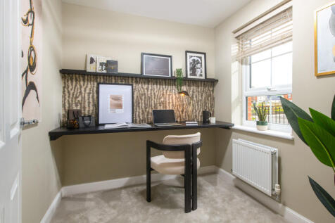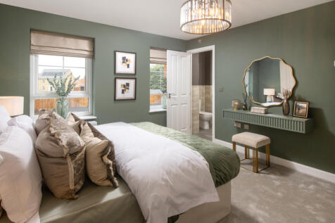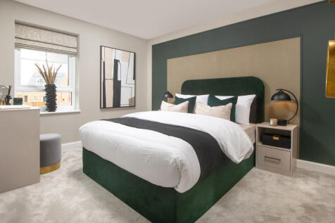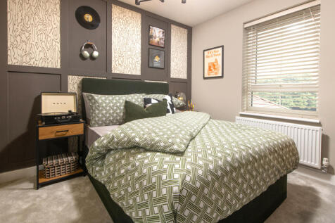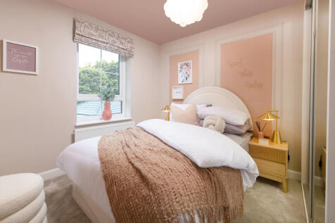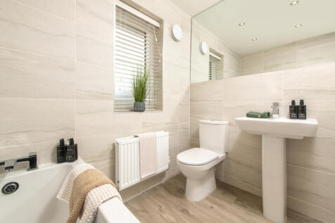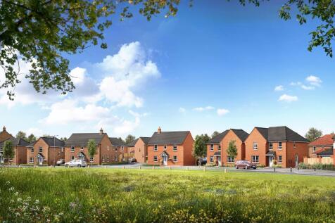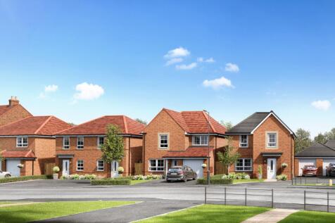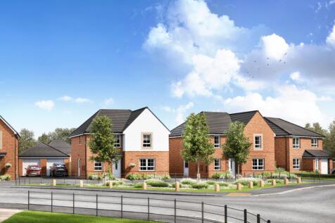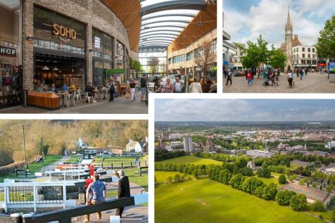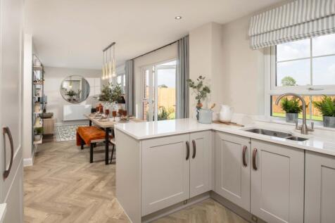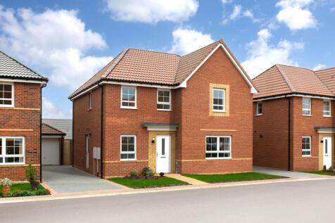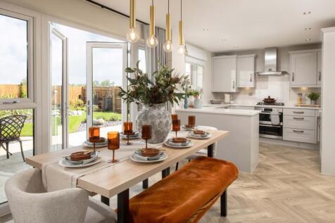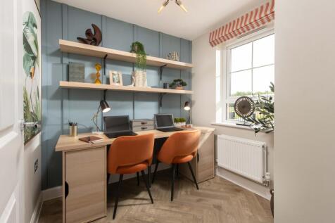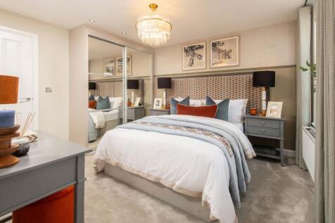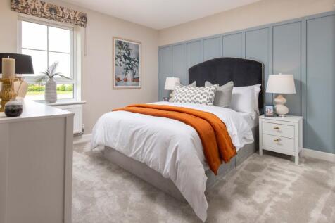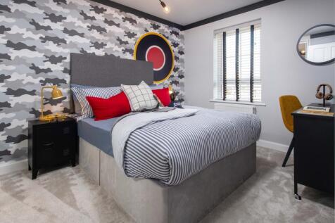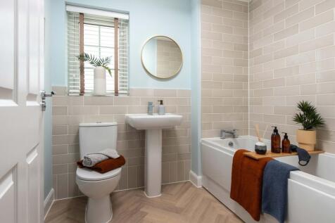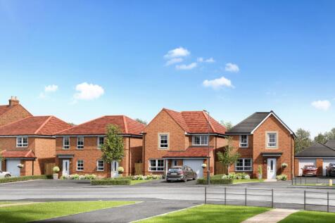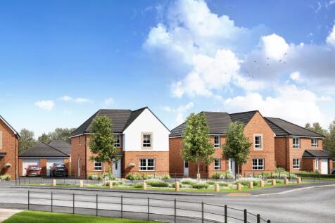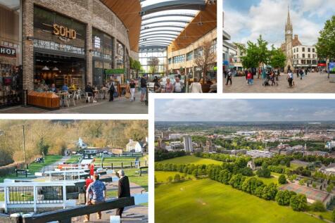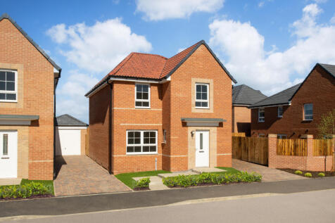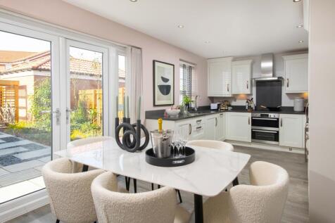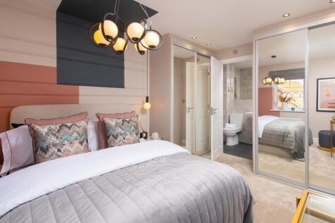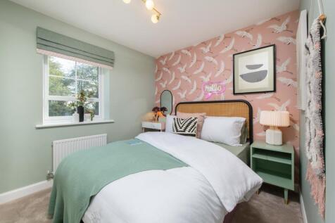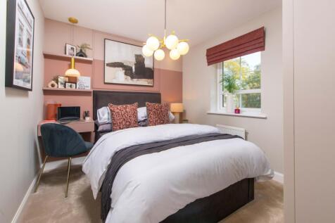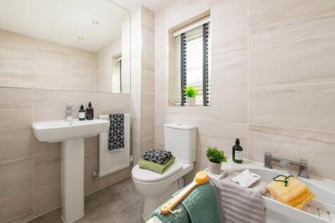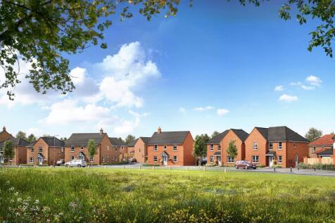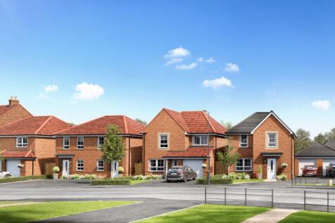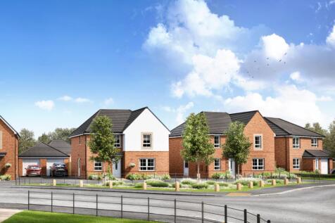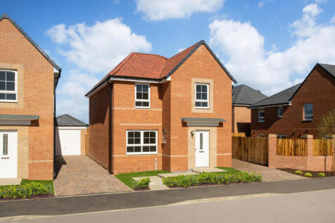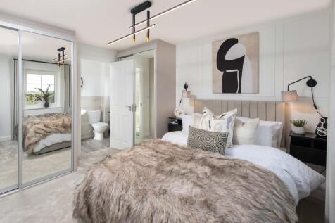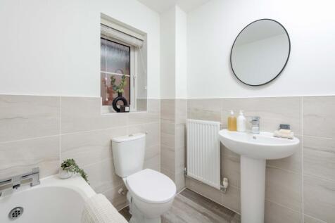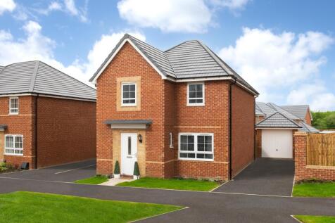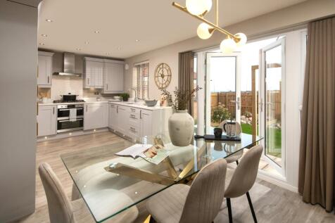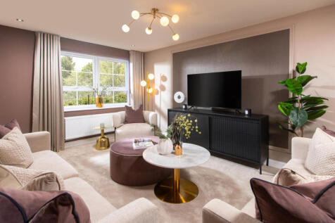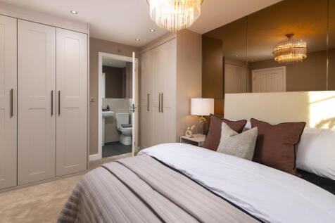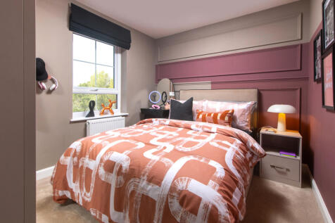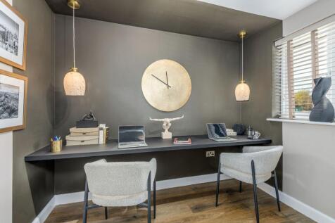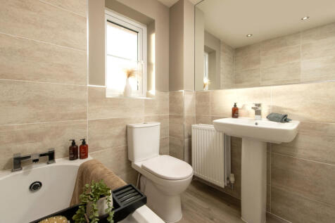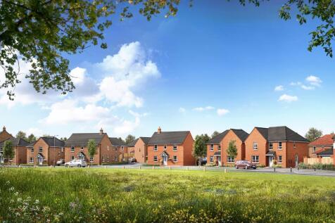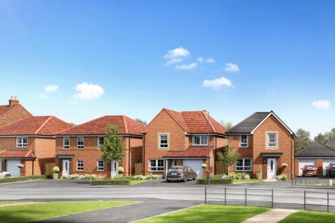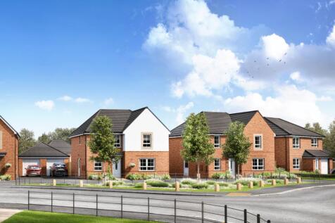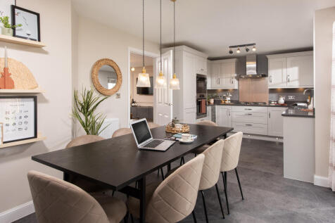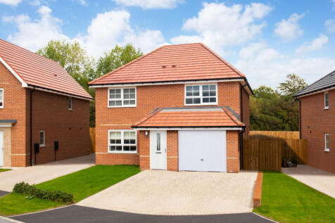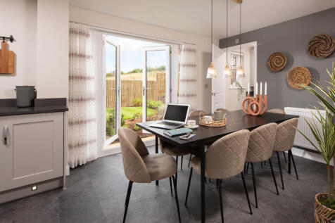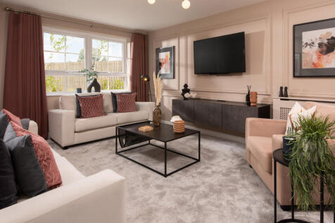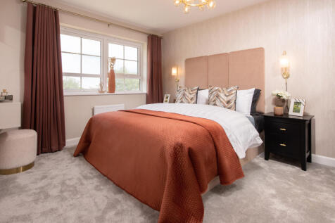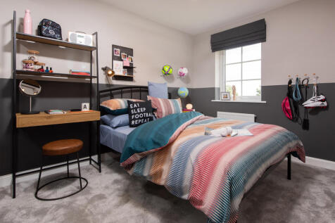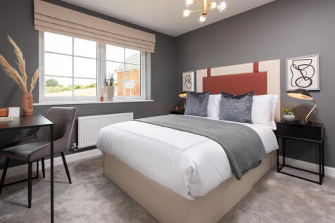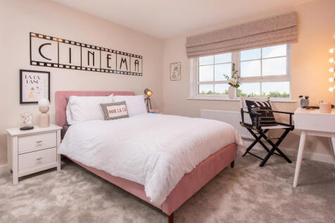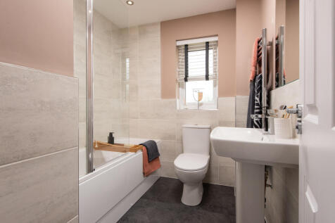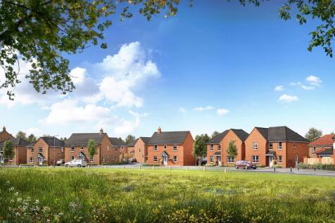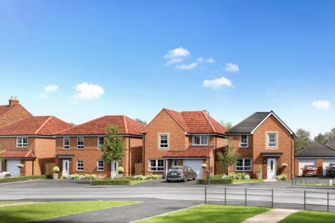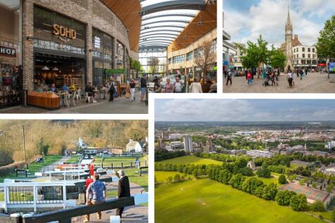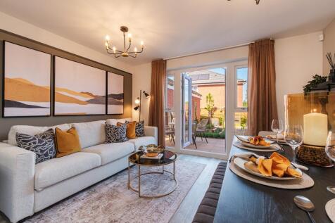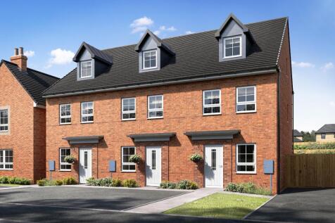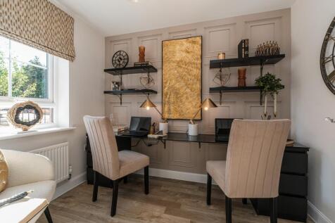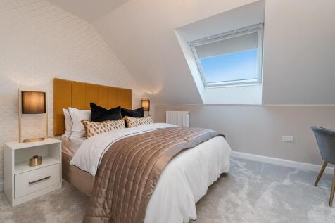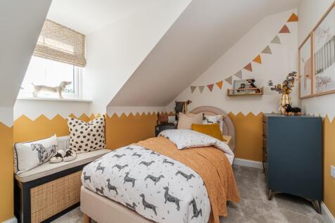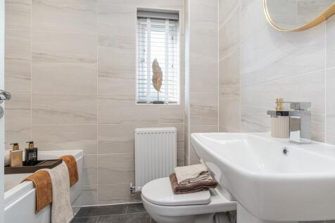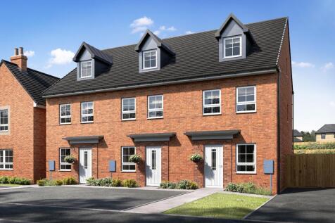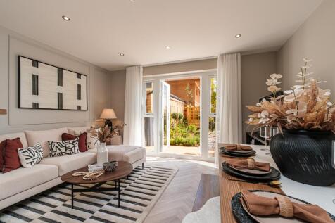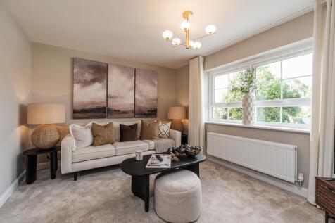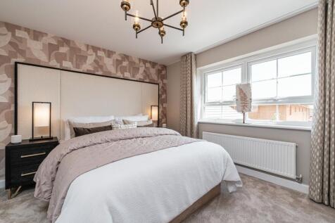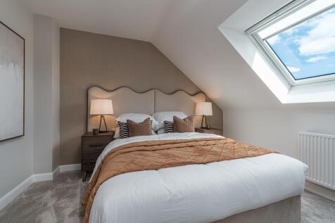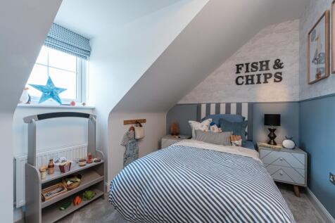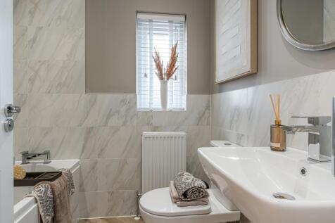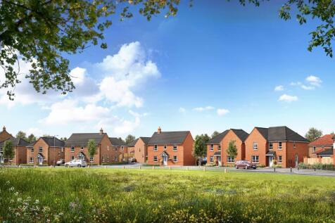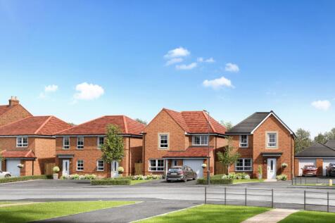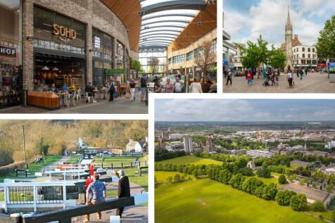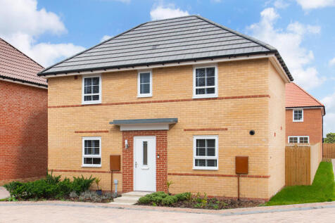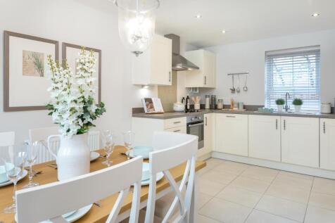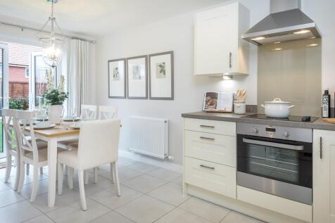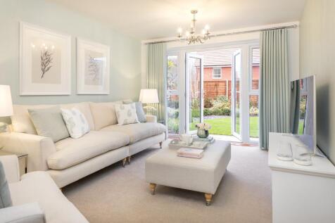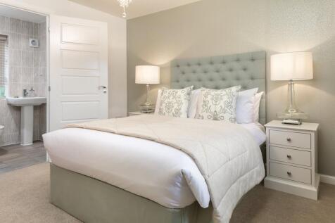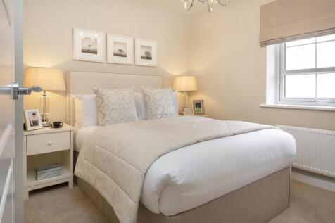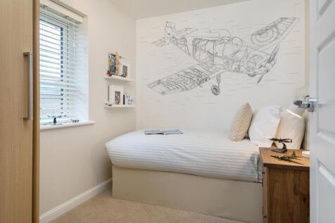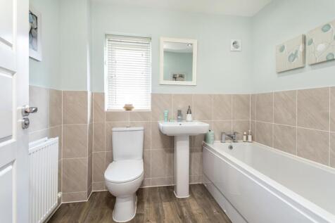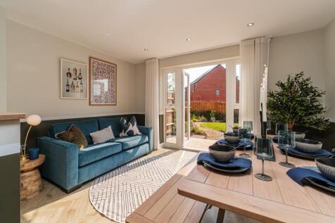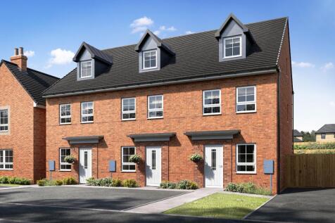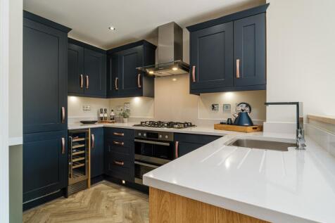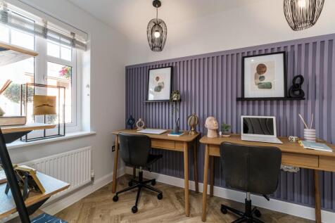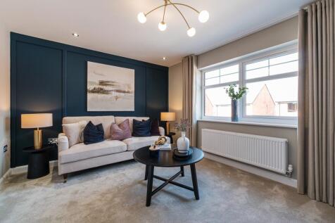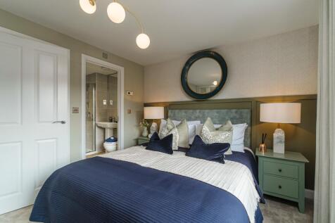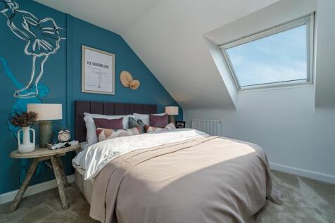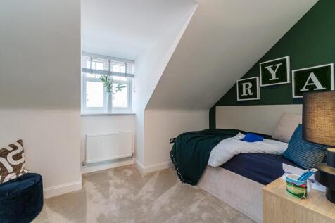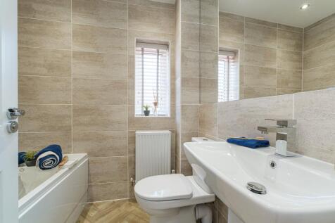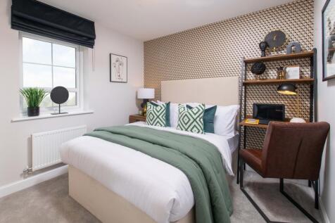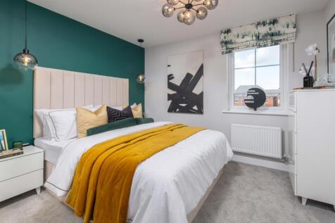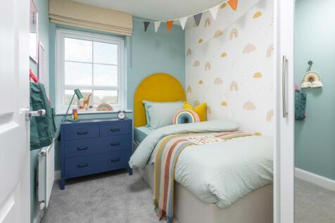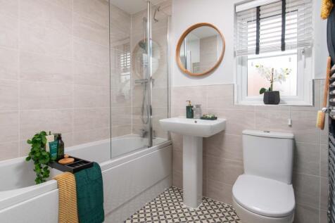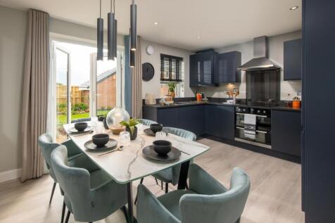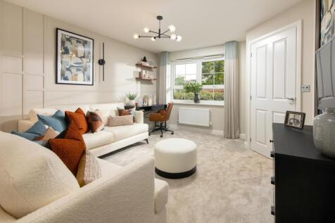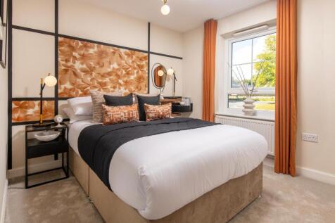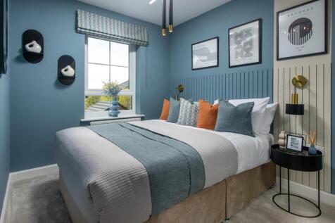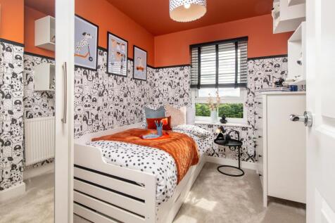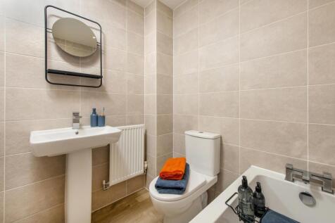Properties For Sale by Barratt Homes, including sold STC
21 results
DEAL WORTH £20,426 including Stamp Duty paid worth £9,999 | UPGRADED KITCHEN PACKAGE + FLOORING INCLUDED - WORTH £10,427 | Oversized windows and French doors make the ground floor of the Queensbury bright and airy. The large open-plan kitchen with dining area is the hub of the home, while the sep...
SAVE OVER £35,000 including £20,499 Stamp Duty paid OR sell your home with our Part Exchange scheme. Upgraded kitchen & flooring included Double garage and 4 parking spaces | The open-plan kitchen is the hub of the home, with French doors to the south-facing garden. A separate utility is great f...
Impressive family home | South-east facing garden | The Fallow features a large open-plan kitchen with a dining/family area with French doors leading onto the garden. Also you'll find a utility room, a separate dining room and a spacious lounge. Upstairs you'll find 4 double bedrooms - main bedro...
South-east facing garden | The Fallow features a large open-plan kitchen with a dining/family area with French doors leading onto the garden. Also you'll find a utility room, a separate dining room and a spacious lounge. Upstairs you'll find 4 double bedrooms - main bedroom with en suite & a sing...
Are you a Key Worker? Ask about our deposit scheme | Detached 5 bedroom home | South-facing garden | The Fallow features a large open-plan kitchen with a dining/family area with French doors leading onto the garden. Also you'll find a utility room, a separate dining room and a spacious lounge. Up...
Stamp Duty paid worth £16,249 + upgraded kitchen package | Overlooking open space | The Alfreton is an impressive 4 bedroom detached home, featuring an open-plan dining kitchen with a separate utility room and a separate spacious lounge, both with French doors leading to the south-east facing gar...
Stamp Duty paid £16,249 + Upgraded kitchen package included | Overlooking open space | The Alfreton is an impressive 4 bedroom detached home, featuring an open-plan dining kitchen with a separate utility room and a separate spacious lounge, both with French doors leading to the south-east facing ...
Deal worth £27,728 including Stamp Duty paid worth £14,499 & £10,000 deposit BOOST or house to sell? Ask about our Part Exchange scheme | Upgraded kitchen package | Overlooking open space | This four bedroom detached home has a spacious open-plan kitchen with French doors onto the south-facing ga...
UPGRADED KITCHEN PACKAGE | This four bedroom detached home has a spacious open-plan kitchen with French doors onto the south-facing garden. A bright and airy lounge, study, utility room, cloakroom and extra storage space complete the ground floor. Upstairs you'll find an en suite main bedroom, th...
SAVE £26,233 including Stamp Duty paid worth £14,249 + Upgrades worth £11,984 - upgraded kitchen package & flooring included | Overlooking open space | This four bedroom detached home has a spacious open-plan kitchen with French doors onto the south-facing garden. A bright and airy lounge, study,...
SAVE £25,983 including Stamp Duty £13,999 OR sell your home with Part Exchange | Upgraded kitchen package & flooring throughout worth £11,984 | This four bedroom detached home has a spacious open-plan kitchen with French doors onto the garden. A bright and airy lounge, study, utility room, cloakr...
Oversized windows and French doors make the ground floor of the Queensbury bright and airy. The large open-plan kitchen with dining area is the hub of the home, while the separate utility room provides extra storage ensures clutter-free living. Upstairs are 3 double bedrooms with en suite to bed ...
Key Worker? Ask about deposit contribution scheme. | Oversized windows and French doors make the ground floor of the Queensbury bright and airy. The large open-plan kitchen with dining area is the hub of the home, while the separate utility room provides extra storage ensures clutter-free living....
SAVE £20,926 including Stamp Duty paid £10,499, upgraded kitchen & flooring throughout | Oversized windows and French doors make the ground floor of the Queensbury bright and airy. The large open-plan kitchen with dining area is the hub of the home, while the separate utility room provides extra ...
DEAL WORTH £20,426 including Stamp Duty paid worth £9,999 | UPGRADED KITCHEN PACKAGE + FLOORING INCLUDED - WORTH £10,427 | Oversized windows and French doors make the ground floor of the Queensbury bright and airy. The large open-plan kitchen with dining area is the hub of the home, while the sep...
Upgraded kitchen package included | The 4 bedroom Kennford is a spacious and practical family home designed for modern living. It features an open-plan kitchen with a dining area and French doors onto the west-facing garden, and a separate utility room. You'll also find a good-sized lounge and an...
Ask about our deposit contribution scheme if you are a Key Worker. Private driveway parking for 2 cars | On the ground floor, you'll find an open plan kitchen with a dining and family area and French doors to the garden. You'll also find a home office, cloakroom and storage cupboard. Upstairs you...
KeyWorker? Ask about our deposit contribution scheme | On the ground floor, you'll find an open plan kitchen with a dining and family area and French doors to the garden. You'll also find a home office, cloakroom and storage cupboard. Upstairs you'll see the spacious lounge and en suite main bedr...
Key Worker deposit scheme available | Detached 3 bedroom home | The ground floor is the perfect family space with an open-plan kitchen with dining area and a spacious lounge; both featuring French doors to the rear garden. There's also a handy cloakroom for guests. Upstairs are two double bedroom...
Flexible three-storey home | On the ground floor, you'll find an open plan kitchen with a dining and family area and French doors to the garden. You'll also find a home office, cloakroom and storage cupboard. Upstairs you'll see the spacious lounge and en suite main bedroom. On the top floor, you...
KeyWorker? Ask about our deposit contribution scheme | Detached home + corner plot | This three-bedroom home has a spacious open-plan kitchen with French doors to the west-facing garden. A bright and airy dual-aspect lounge, cloakroom and extra storage space complete the ground floor. Upstairs yo...
Private driveway parking for 2 cars | This home is ideal for modern family living. The large open-plan kitchen with dining area has French doors onto the garden. The home also features a spacious lounge for all of the family to relax in. Upstairs the main bedroom has an en suite shower room, a fu...
