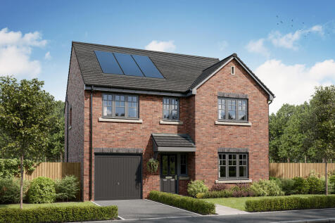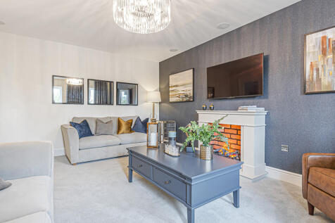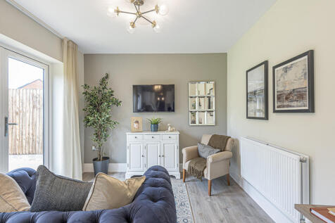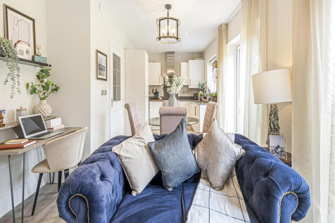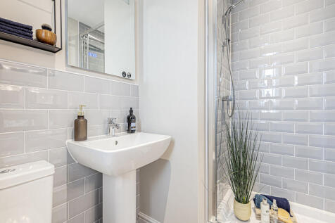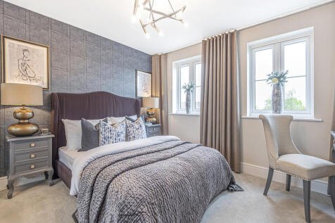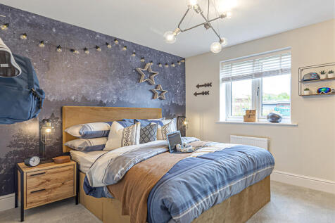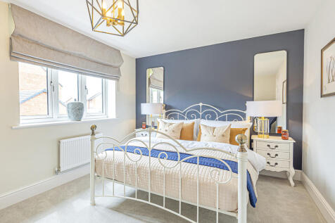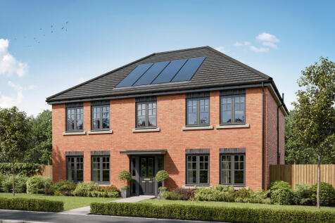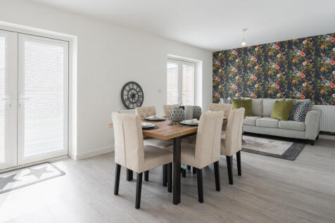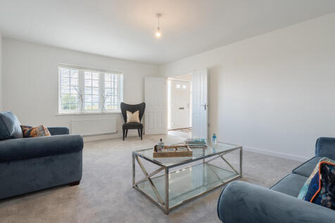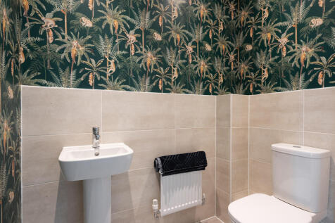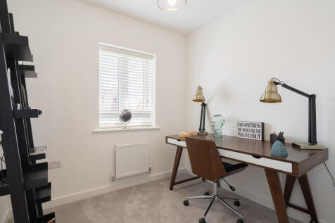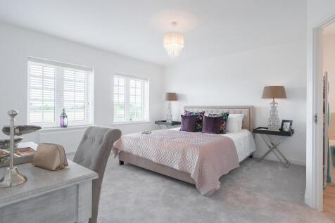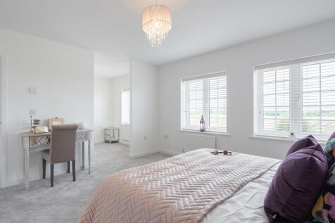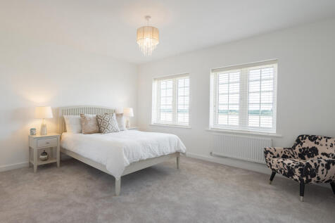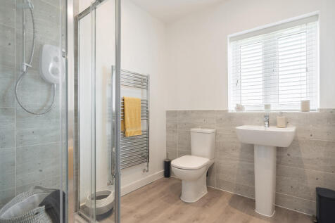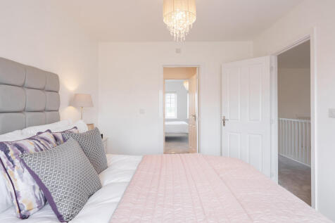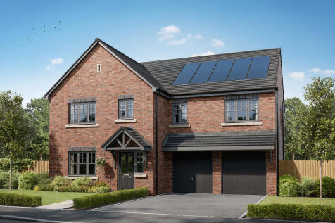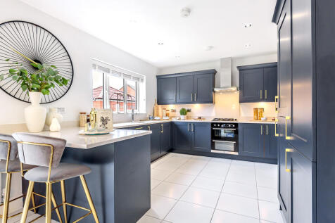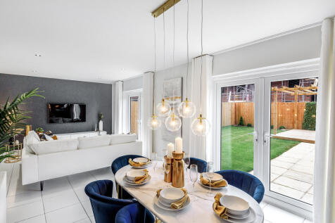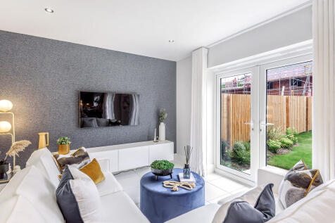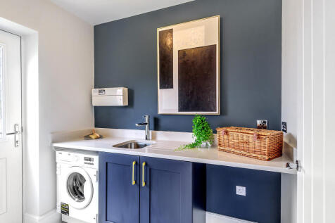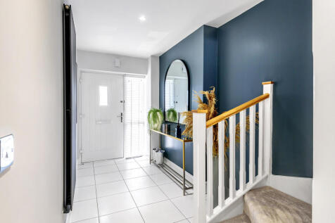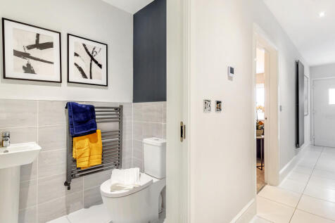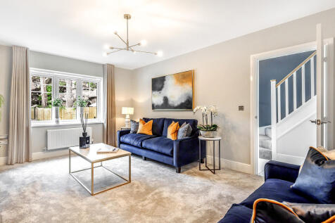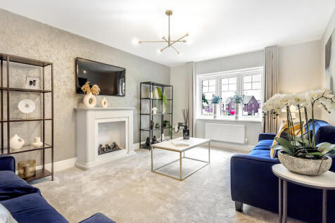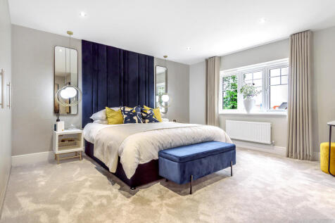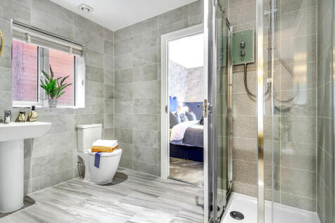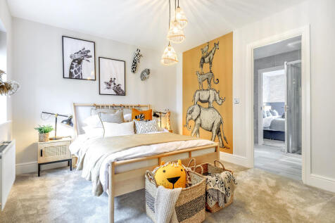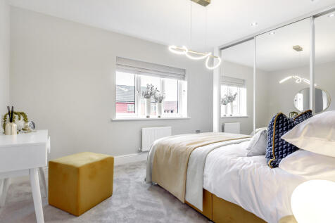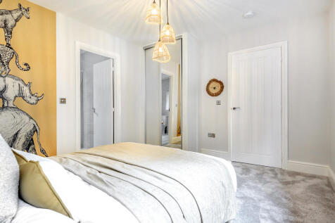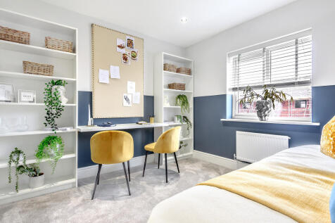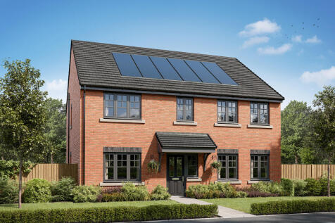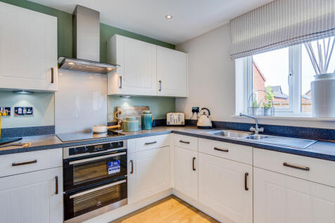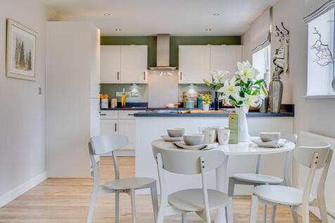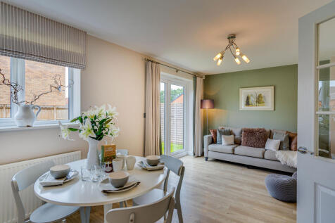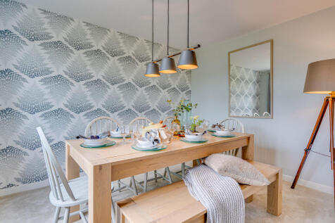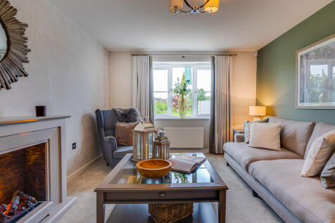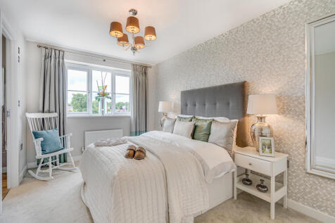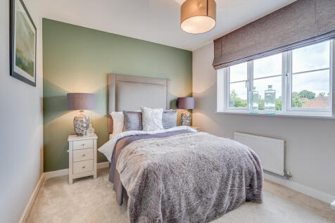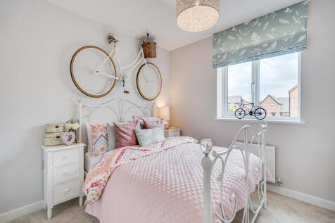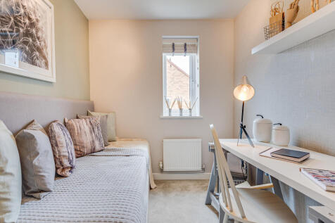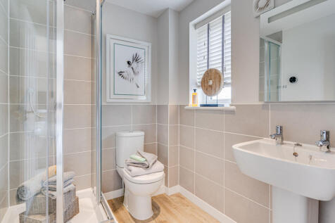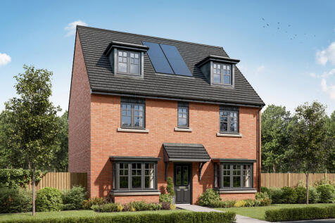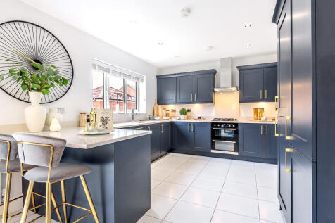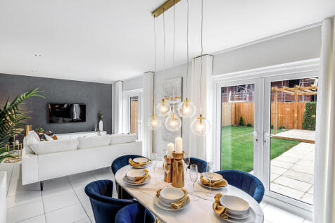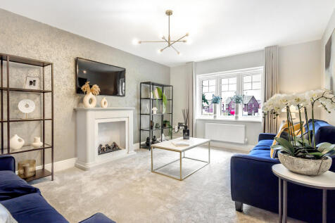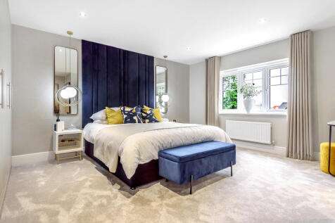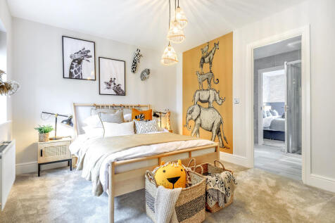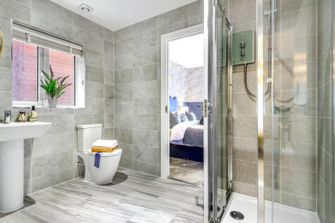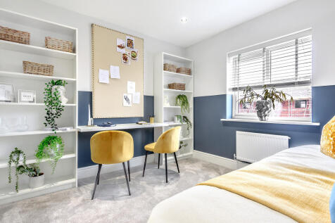Properties For Sale by Charles Church Durham, including sold STC
5 results
The Harley has four bedrooms and an integral garage. The kitchen/dining/family room has two sets of French doors leading into the garden and there’s a separate living room, a utility room, a downstairs WC and storage on both floors. A study has been included in the spacious first-floor layout.
The Portland is a five-bedroom home with a large open-plan kitchen/breakfast/family room opening onto the garden. There’s a utility room with outside access and a downstairs WC. Upstairs are five bedrooms - bedroom one is en-suite, and there’s a Jack and Jill en suite and a separate family bathroom.
The Compton is a five-bedroom, three-bathroom home with a garage, a living room and a kitchen/dining/family room with two sets of French doors to the garden. There’s a utility room, cloakroom and useful storage. The master bedroom is en suite, there’s a Jack and Jill bathroom and a family bathroom.
The Holborn is a great family home with five bedrooms and three bathrooms, a large open-plan kitchen/breakfast/family room with two sets of French doors to the garden and the flexibility of separate living and dining rooms. Upstairs, two of the bedrooms are en-suite, and there’s a family bathroom.
The Regent is a five-bedroom detached home with an open-plan kitchen/breakfast/family room with French doors to the garden. The living and dining rooms have bay windows. Two of the bedrooms share a Jack and Jill bathroom and two use the family bathroom. The master bedroom suite is on the top floor.
The Harley has four bedrooms and an integral garage. The kitchen/dining/family room has two sets of French doors leading into the garden and there’s a separate living room, a utility room, a downstairs WC and storage on both floors. A study has been included in the spacious first-floor layout.
