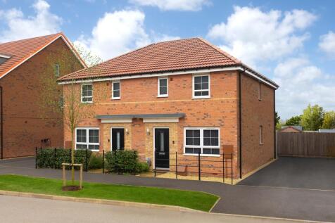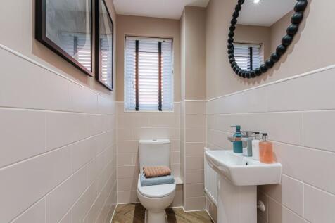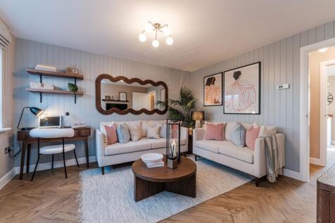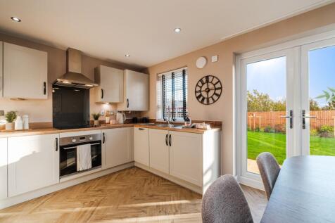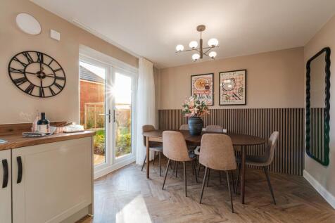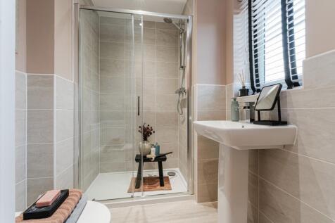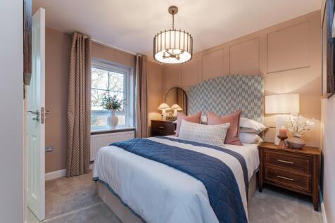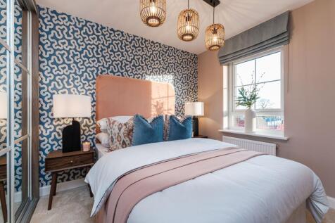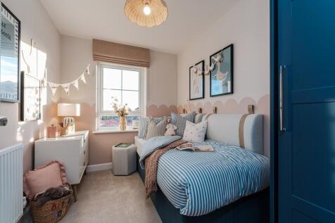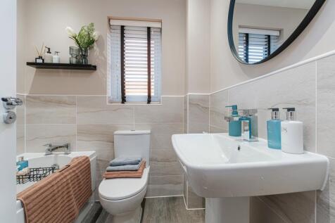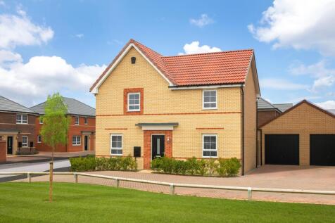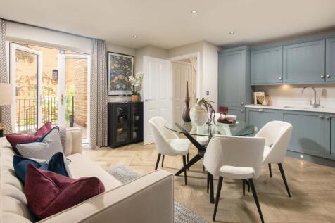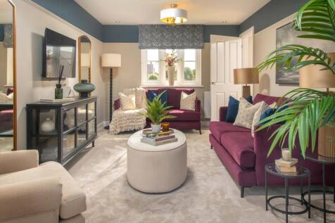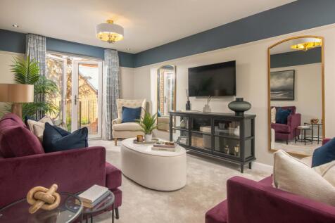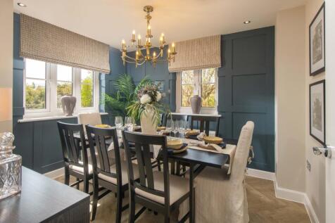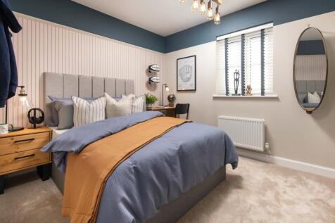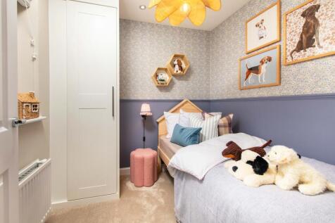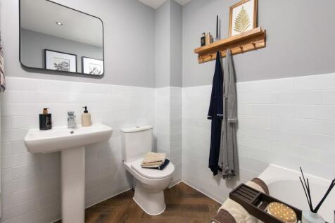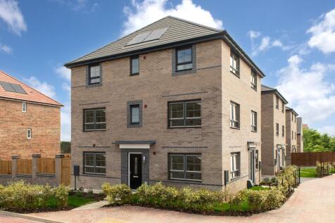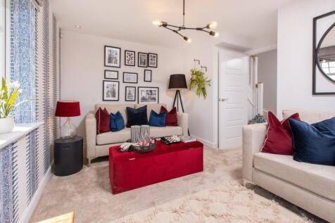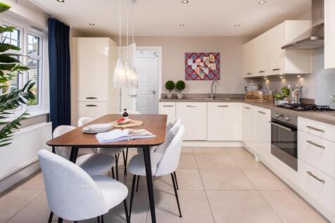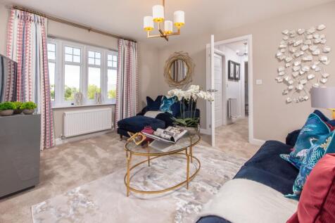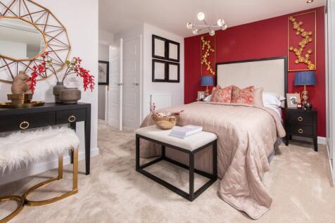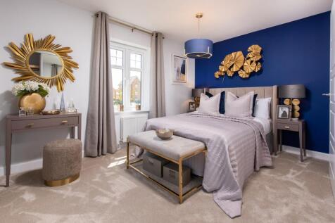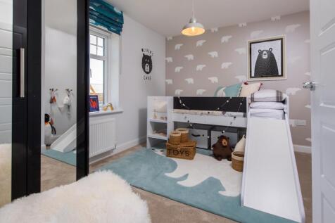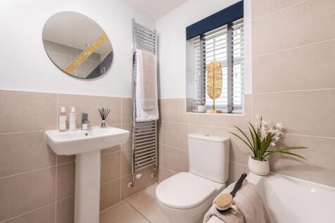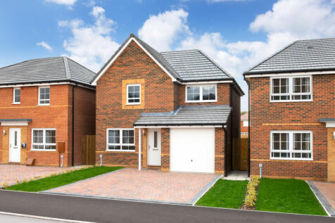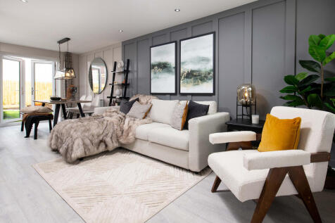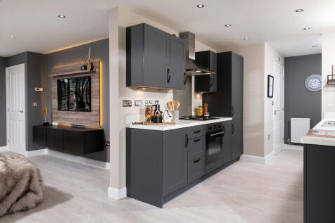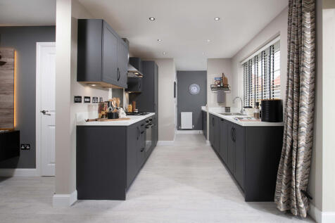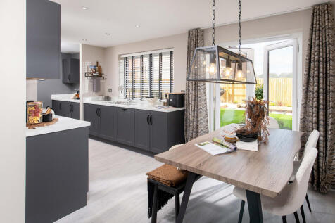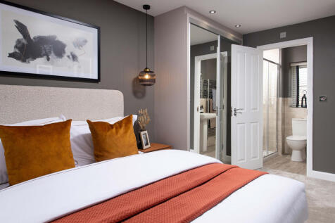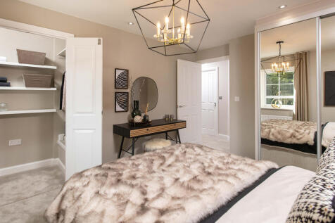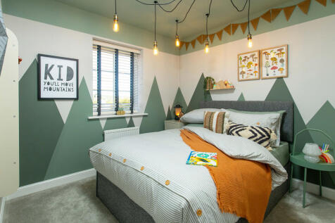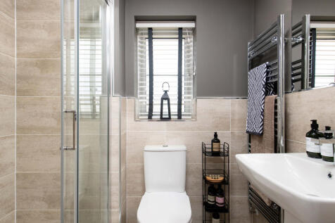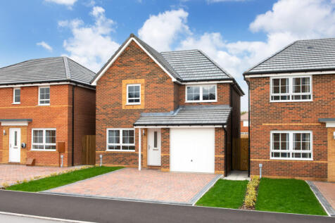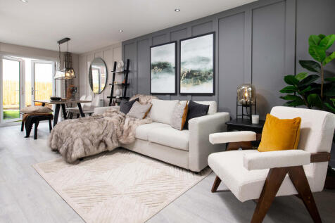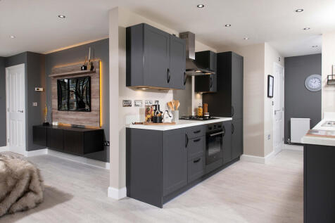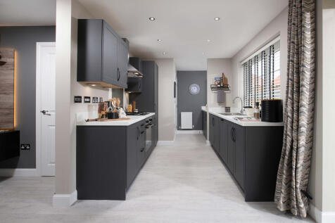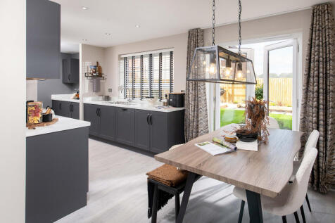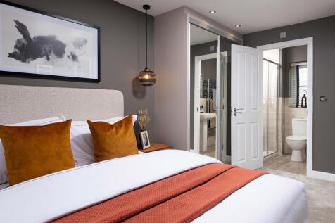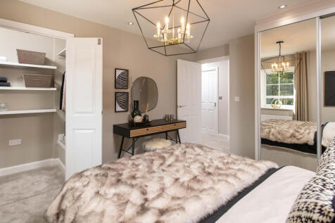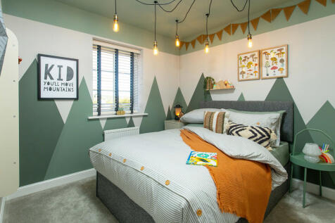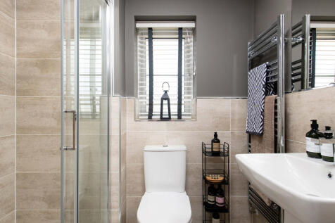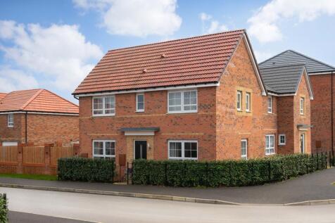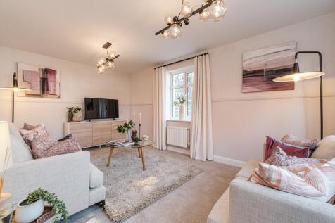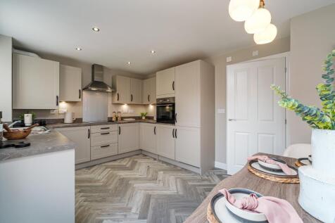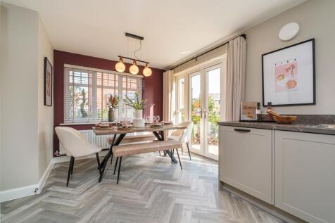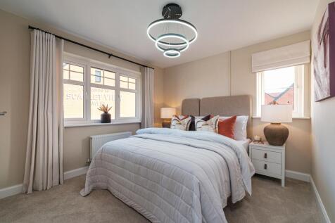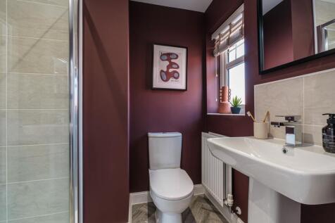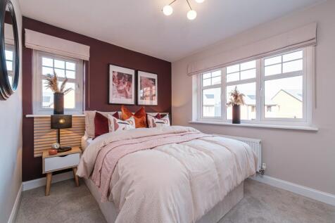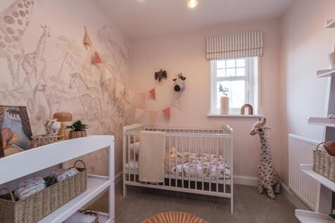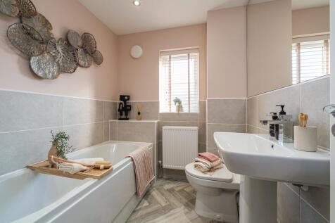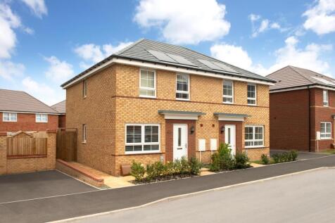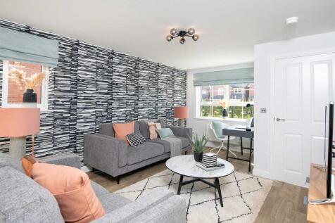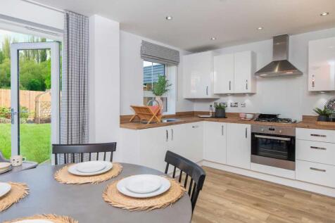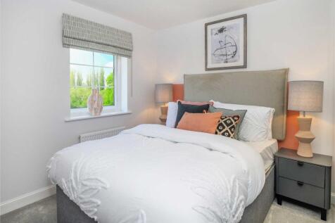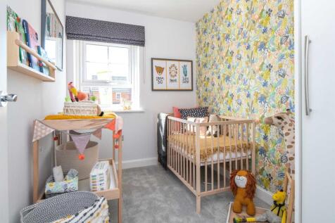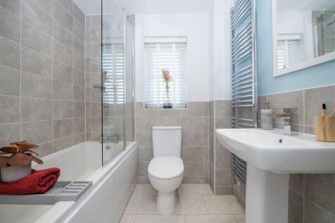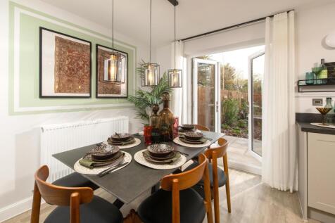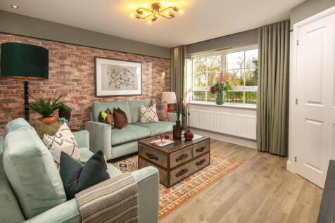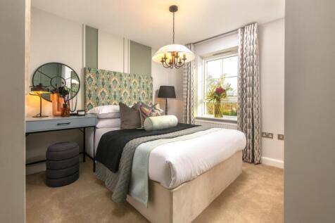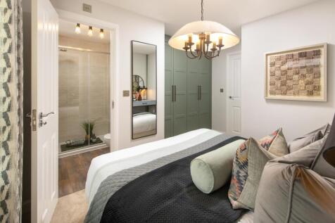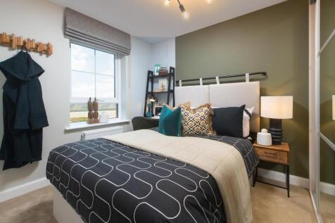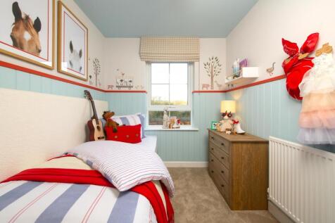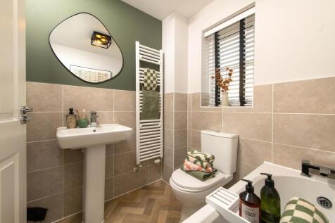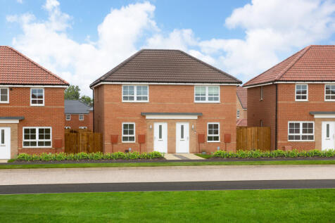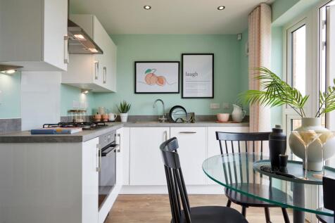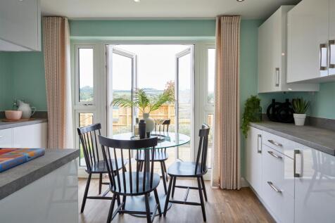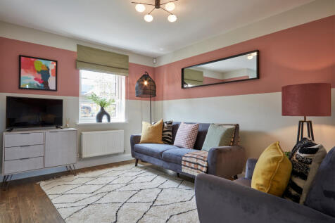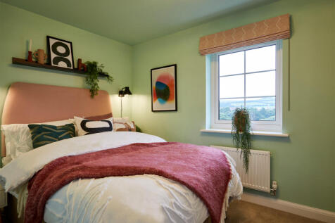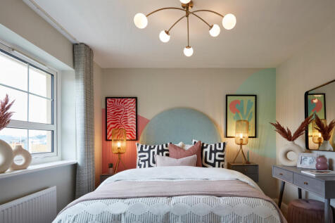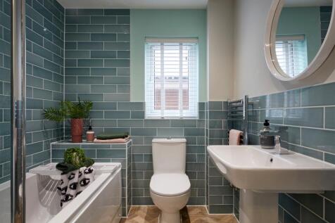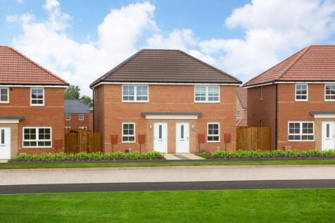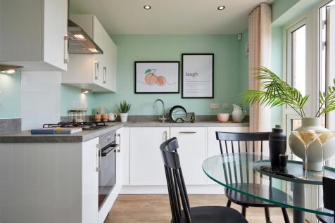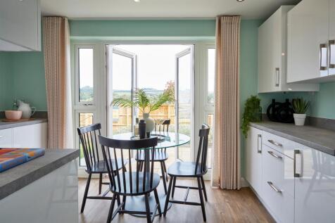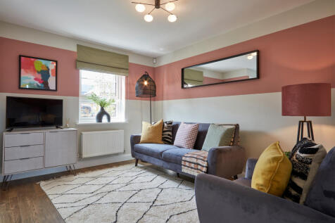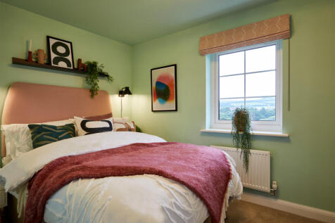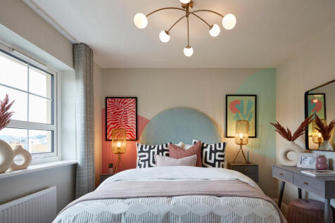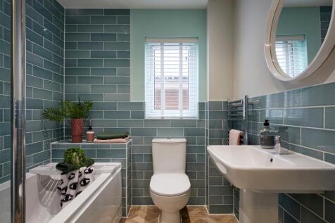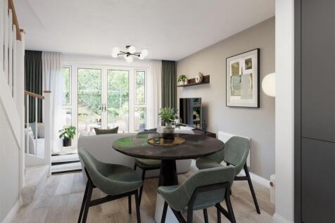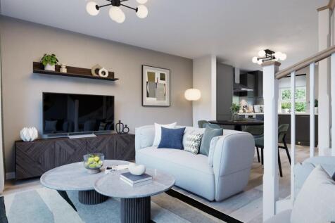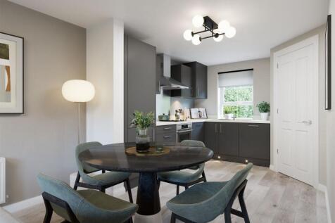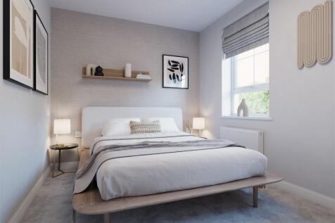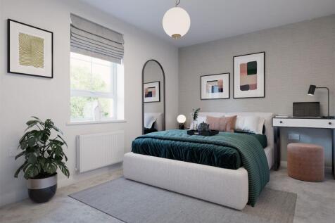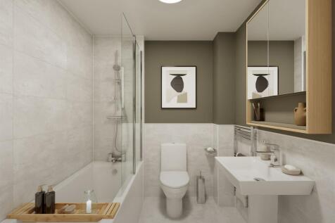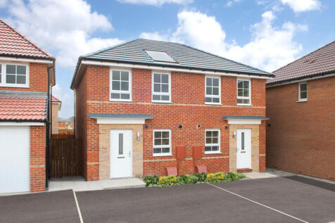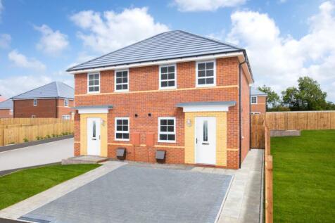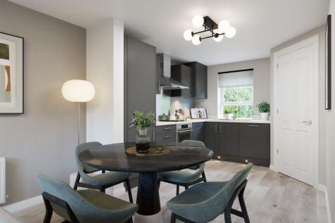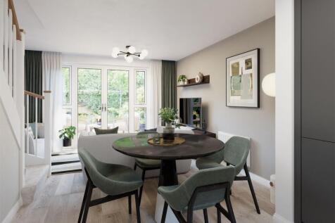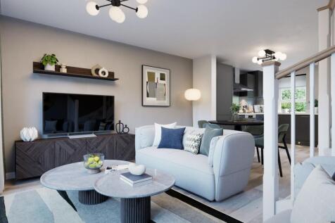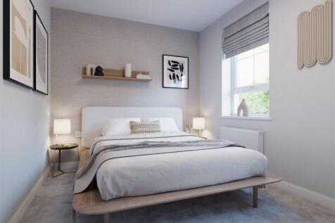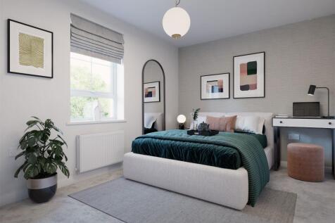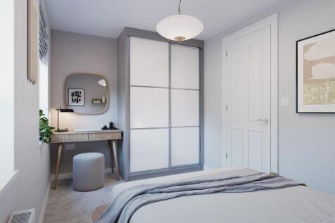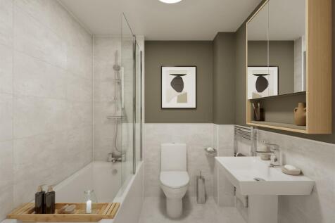Properties For Sale by Barratt Homes, including sold STC
12 results
Close to public open space - PLOT 107 THE ELLERTON AT BOURNE - This bright and practical home is ideal for modern family living. The large open-plan kitchen with ample dining space has French doors leading out to the garden. The home also features a spacious lounge for all of the family to relax ...
PLOT 141 THE ALDERNEY AT BOURNE - A spacious lounge with French doors to the rear garden, separate dining room, family room with French doors to the rear garden and fitted kitchen with a breakfast area for informal dining. The first floor boasts four bedrooms, with an en suite to the main bedroom...
UPGRADES WORTH £11,582. WALKING DISTANCE TO POND. MOVE IN FOR CHRISTMAS *PLOT 116 - THE BRENTFORD AT BOUNE*. Bright family home designed over three floors. Open-plan kitchen with dining area and French doors to the garden, and a separate family room are on the ground floor. The first floor has a...
INTEGRAL GARAGE PLOT 142 THE DENBY AT BOURNE | This three bedroom detached family home, features an open-plan dining kitchen and lounge with French doors to the garden. Downstairs, you'll also find handy storage throughout. Upstairs, you'll find three double bedrooms including the main with en su...
PLOT 105 THE DENBY AT BOURNE INTEGRAL GARAGE | This three bedroom detached family home, features an open-plan dining kitchen and lounge with French doors to the garden. Downstairs, you'll also find handy storage throughout. Upstairs, you'll find three double bedrooms including the main with en su...
PLOT 140 THE ENNERDALE AT BOURNE - The welcoming hallway has a cloakroom and useful storage area. Large windows and French doors light up the open-plan kitchen/diner and spacious lounge. Upstairs wake up in the airy main bedroom that benefits from an en suite shower room. A further double bedroom...
CLOSE TO PUBLIC OPEN SPACE AND POND PLOT 103 AT BOURNE THE MAIDSTONE - This three bedroom home has a spacious lounge leading to an open plan kitchen with dining area and French doors to the west-facing garden. There's also a downstairs cloakroom and some handy under stairs storage. Upstairs you...
Close to public open space - PLOT 107 THE ELLERTON AT BOURNE - This bright and practical home is ideal for modern family living. The large open-plan kitchen with ample dining space has French doors leading out to the garden. The home also features a spacious lounge for all of the family to relax ...
£12,650 TOWARDS YOUR MOVE*. UPGRADES WORTH £7,468. SOUTH-WEST FACING GARDEN. CLOSE TO GREEN SPACE. MOVE IN FOR CHRISTMAS *PLOT 160 - ELLERTON AT BOURNE*. This bright and practical home is ideal for modern family living. The large open-plan kitchen with ample dining space has French doors leading ...
CLOSE TO PUBLIC OPEN SPACE PLOT 100 AT BOURNE THE KENLEY - This two bedroom semi-detached home has a spacious lounge and an open-plan kitchen with a dining area and French doors onto the garden. A handy cloakroom and storage space complete the ground floor. Upstairs you'll find two double bedroo...
PLOT 143 THE KENLEY - A 2 BEDROOM SEMI DETACHED HOME OVERLOOKING OPEN SPACE This two bedroom semi-detached home has a spacious lounge and an open-plan kitchen with a dining area and French doors onto the garden. A handy cloakroom and storage space complete the ground floor. Upstairs you'll find t...
PLOT 145 THE DENFORDAT BOURNE - This semi-detached home has an open plan living area with a modern kitchen, a comfortable lounge and French doors to the garden. Upstairs, you'll find two double bedrooms, your second with built in storage and a modern bathroom. This home includes a range of en...
£10,250 TOWARDS YOUR MOVE* + UPGRADES WORTH £7,904. Make your move early 2026 *PLOT 111 - THE DENFORD AT BOURNE*. This semi-detached home has an open plan living area with a modern kitchen, a comfortable lounge and French doors to the garden. Upstairs, you'll find two double bedrooms, your secon...
