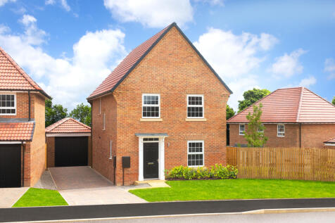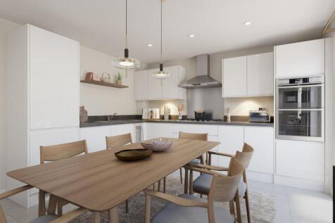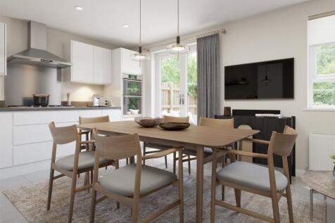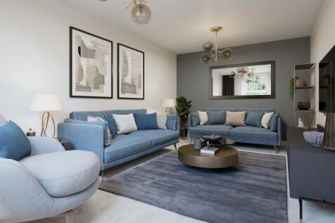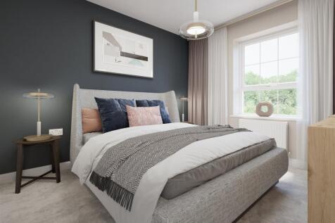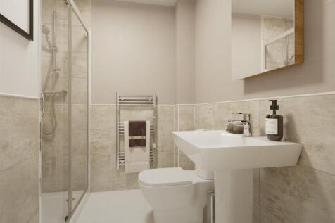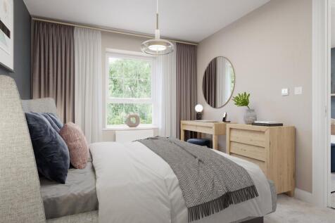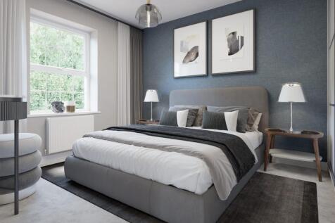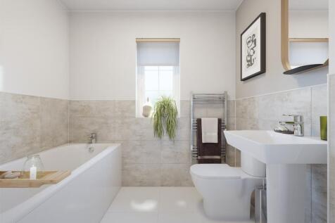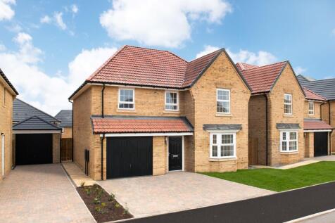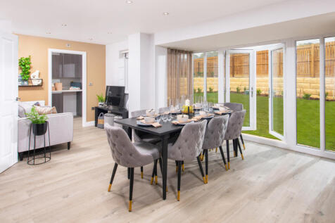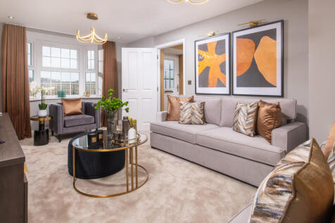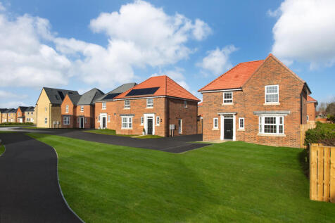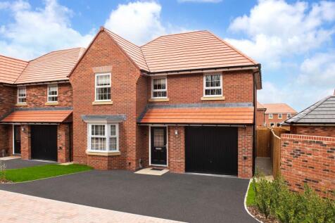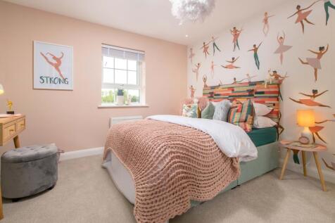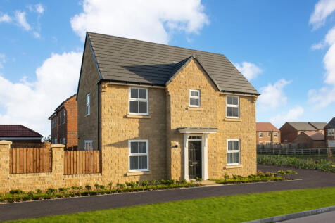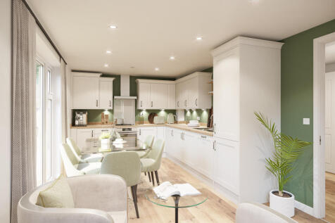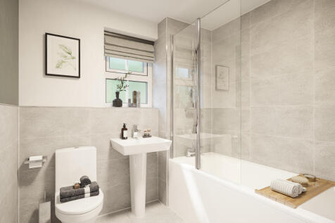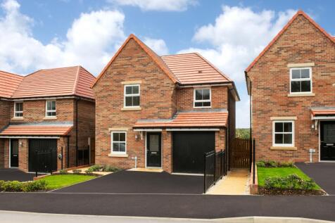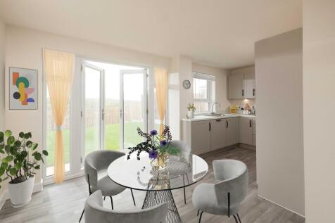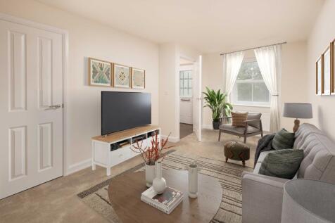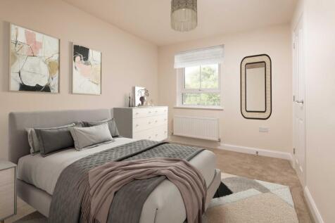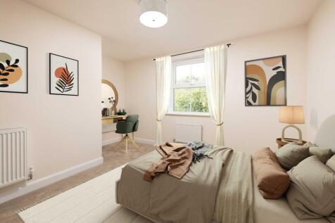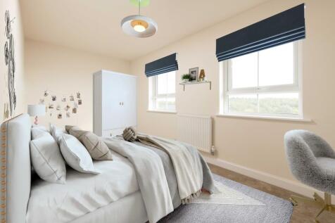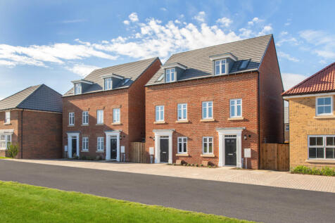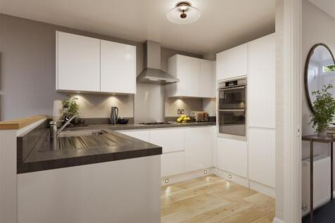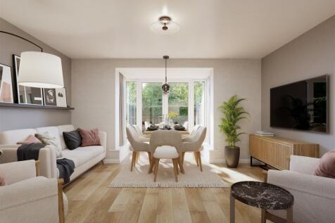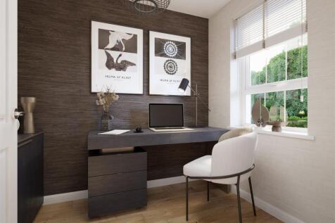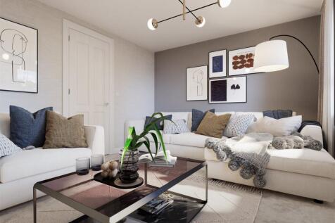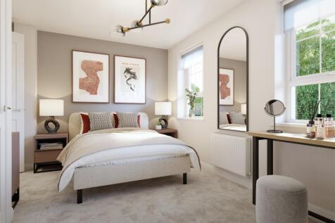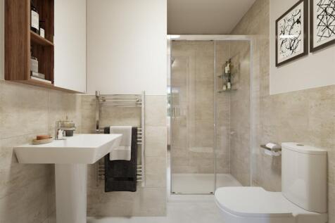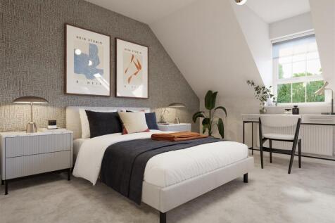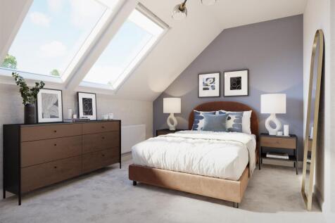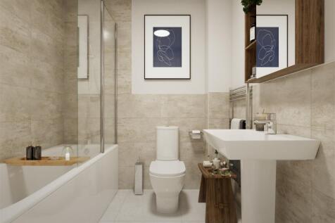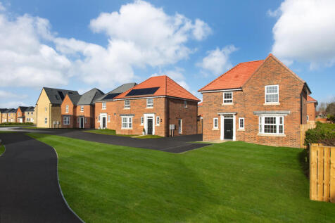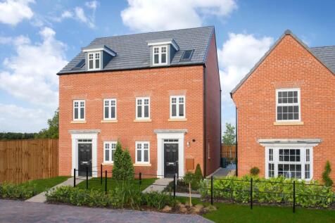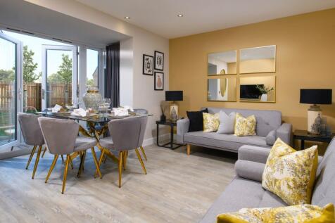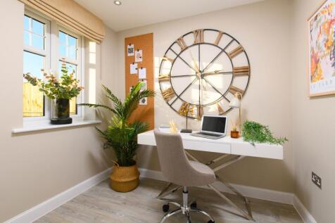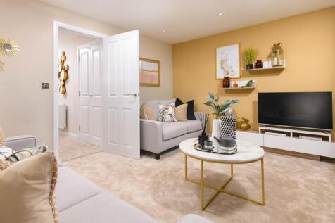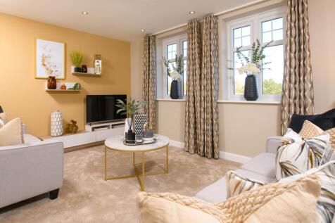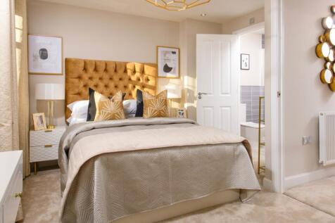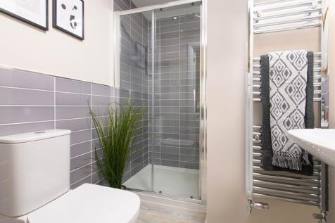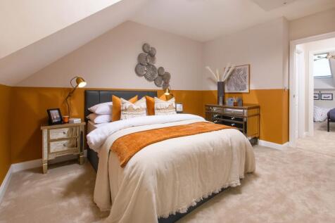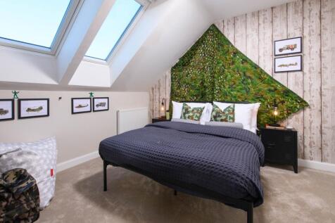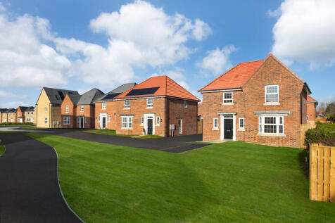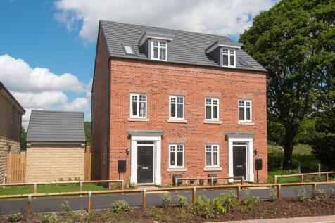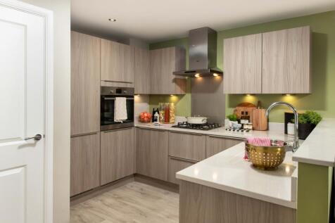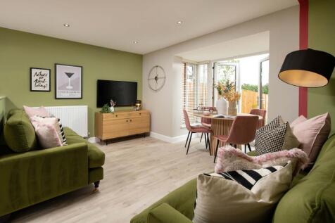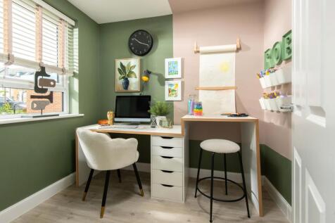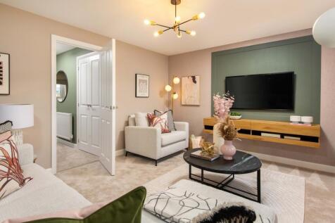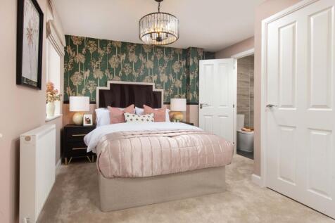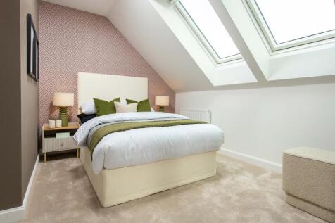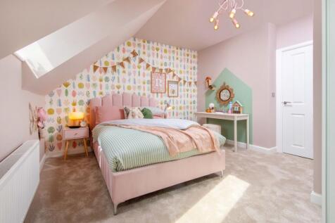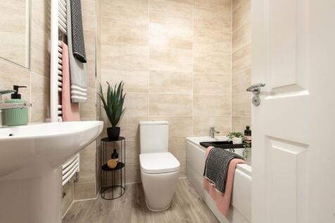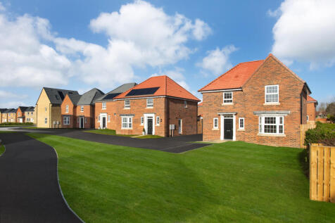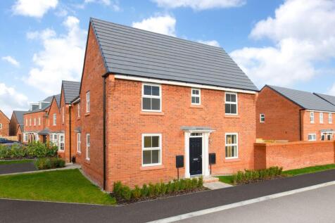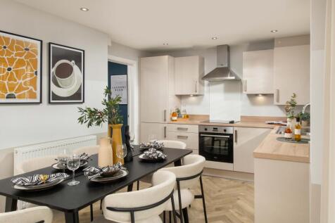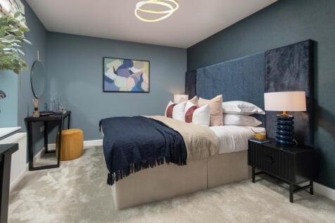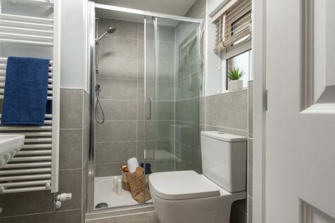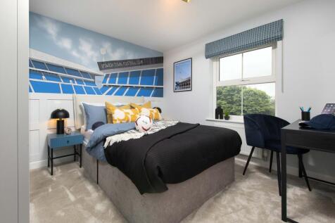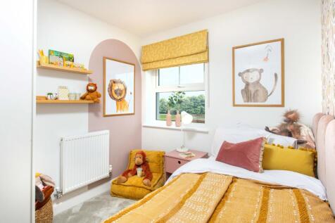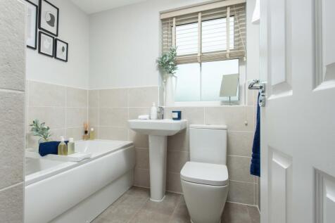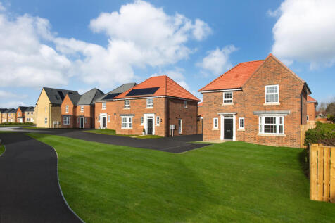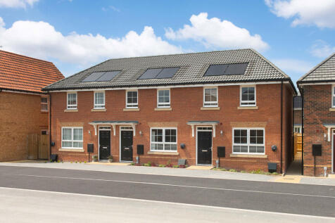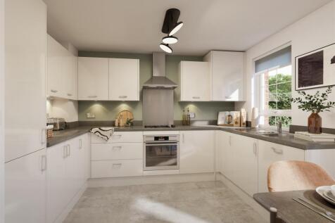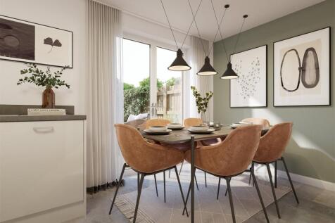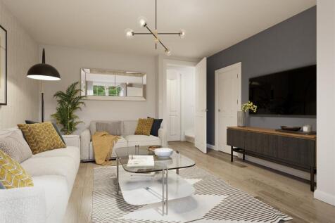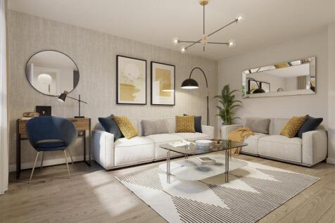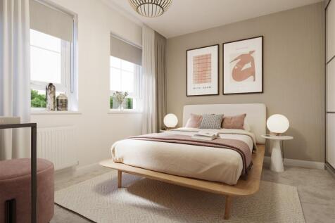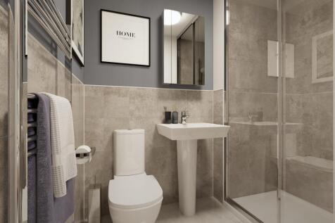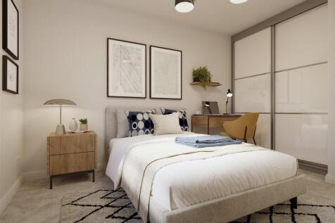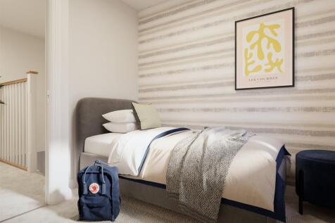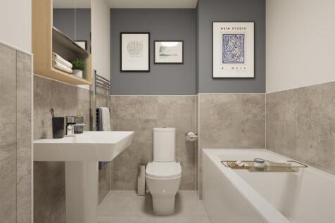Properties For Sale by David Wilson Homes North East, including sold STC
10 results
5% DEPOSIT BOOST | Your new home has an OPEN PLAN kitchen with FRENCH DOORS to the garden. You'll also find a spacious lounge, cloakroom and UTILITY cupboard. Upstairs you'll find an EN SUITE main bedroom, a further double, two singles and the family bathroom. Plot 308 | The Ingleby | West Meadow...
OVERLOOKING OPEN SPACE from a private CUL-DE-SAC, your new home features a bay fronted-lounge, an OPEN-PLAN kitchen diner and family area with FRENCH DOORS onto the garden. Completing this floor is a WC with UTILITY SPACE, hallway with storage and cloakroom. Upstairs you'll discover 4 double bedr...
DEAL WORTH £30,000 | located in a CUL-DE-SAC, your new home features a bay fronted-lounge, an OPEN-PLAN kitchen diner and family area with FRENCH DOORS onto the garden. Completing this floor is a WC with UTILITY SPACE, hallway with storage and cloakroom. Upstairs you'll discover 4 double bedrooms...
HUGE SAVINGS THIS NEW YEAR| OVERLOOKING PLAYFIELDS from a private CUL-DE-SAC, inside offers an OPEN-PLAN kitchen with its dining and family areas. FRENCH DOORS lead to the LARGE GARDEN, giving the whole room a bright airy feeling. The spacious, dual-aspect lounge provides the perfect place to rel...
5% DEPOSIT BOOST | Your new home has an OPEN PLAN kitchen with FRENCH DOORS to the garden. You'll also find a spacious lounge, cloakroom and UTILITY cupboard. Upstairs you'll find an EN SUITE main bedroom, a further double, two singles and the family bathroom. Plot 308 | The Ingleby | West Meadow...
The Eckington's traditional look conceals the modern, flexible home inside. A good-sized lounge leads to a bright, OPEN-PLAN kitchen and dining area, with access to the rear garden via FRENCH DOORS. A SEPARATE UTILITY adds practicality and an integral garage provides extra security. Upstairs are ...
DEPOSIT BOOST PLUS UPGRADES | Located in a CUL-DE-SAC, your new THREE-STOREY home features an OPEN-PLAN kitchen and living space with a glazed pod and FRENCH DOORS onto the garden. There is also a STUDY, a cloakroom and plenty of storage. Upstairs you will find an additional lounge and the main b...
5% DEPOSIT BOOST plus UPGRADES | Located in a CUL-DE-SAC, The Greenwood is a bright THREE-STOREY HOME. An open-plan kitchen and family area has a LARGE GLAZED BAY which opens onto the rear garden. Your separate STUDY could be used to work from home. Retreat to your lounge and main bedroom featuri...
Secure £15,000 TOWARDS YOUR DEPOSIT plus UPGRADES. Your new THREE-STOREY home in a CUL-DE-SAC offers an open-plan kitchen with FRENCH DOORS leading to your garden together with a STUDY. Upstairs, over two floors you'll find the lounge, an EN SUITE main bedroom, two further double bedrooms and a f...
LAST CHANCE TO BUY - only 1 Hadley home left available with £14,740 DEPOSIT BOOST | Inside your new home, the ground floor has a comfortable lounge and stylish kitchen with dining and family areas with FRENCH DOORS that open out onto the garden. Upstairs are two double bedrooms with an EN SUITE s...
Enjoy rear GREEN OPEN SPACE VIEWS from a CUL-DE-SAC LOCATION | Inside, discover a stylish OPEN-PLAN kitchen diner complete with FRENCH DOORS opening onto your garden. There's also a bright and spacious lounge that's perfect to unwind in after a busy day. Upstairs, bedroom 1 has it's own EN SUITE ...
