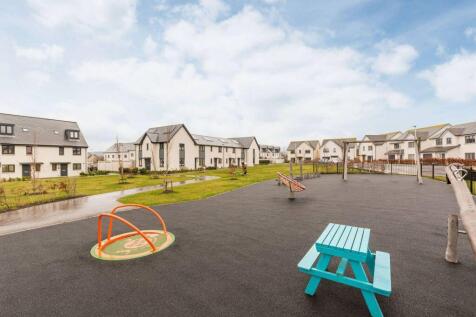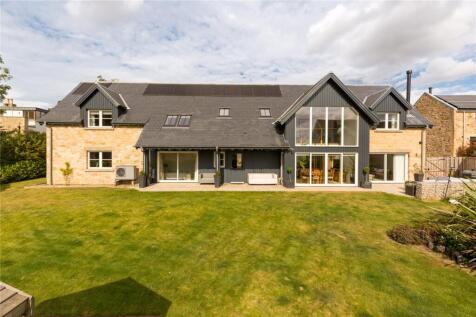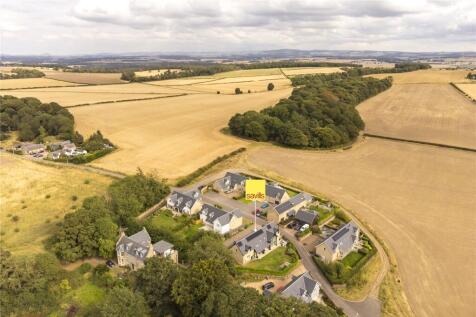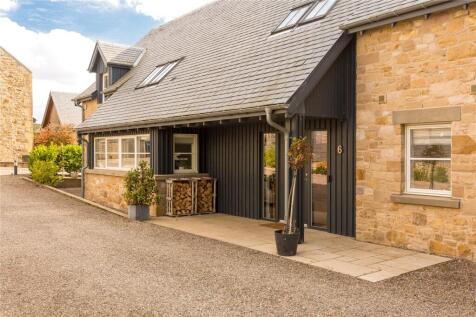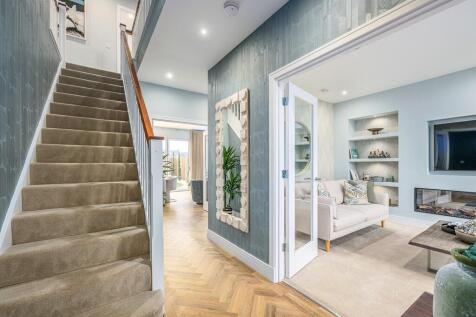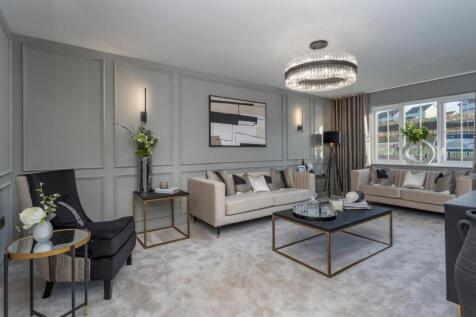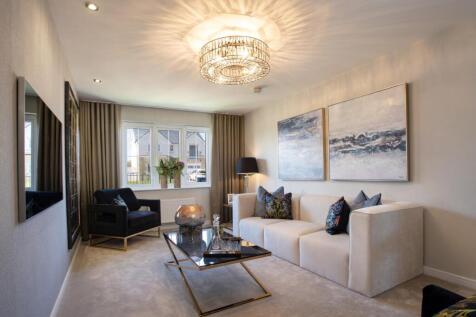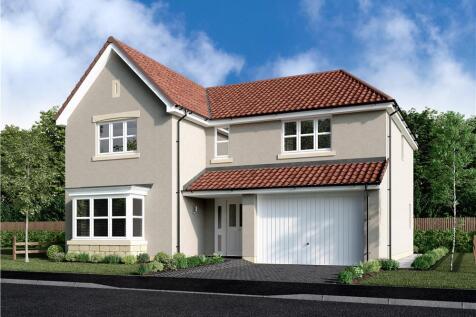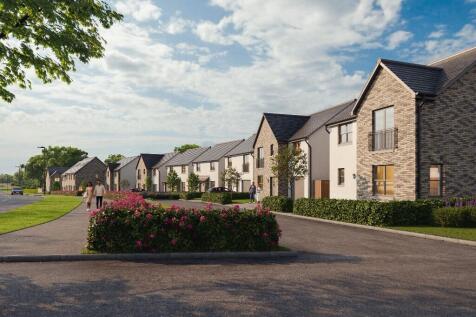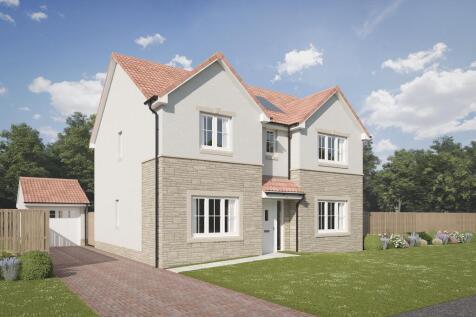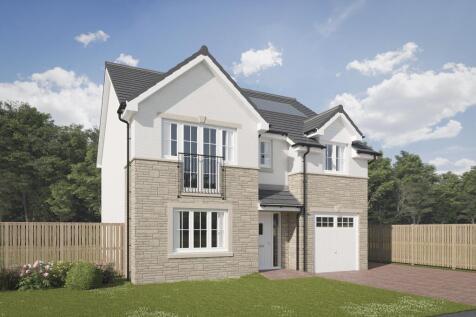Properties For Sale in EH22
A fabulous mid terrace villa situated within a sought after development in the highly desirable Eskbank in Midlothian, a short journey to the southeast of Edinburgh and close to an excellent range of local amenities. Th e recently completed development is an excellent commuter base into Edinburg...
Welcome to Airybank, Cousland, a stunning detached executive villa set within a small private gated community of bespoke detached villas. This is a not to be missed opportunity to become the owner of a state of art designer home with open plan living, with light and spacious rooms at the very hea...
A charming and spacious 4-bedroom C-listed family home, with rear garden, off-street parking and within close proximity of Dalkeith’s amenities, Country Park and commuting distance of Edinburgh. Summary of Accommodation: Ground Floor: Entrance Vestibule, Entrance Hall,...
Welcome to the stunning Portland View Development, where you have the opportunity to become the proud owner of a beautifully designed, brand-new home spanning approximately 270 square metres over two generous floors. The property enjoys a beautiful and peaceful setting within the charming village...
The Lawrie Grand is a fantastic family home with INTEGRAL GARAGE, offering nearly 2,300 SQUARE FEET of living space over THREE STOREYS. The downstairs area comprises a light and spacious OPEN PLAN DESIGNER KITCHEN, dining and family area which leads into the garden room, with CATHEDRAL STYLE WIND...
The Everett Grand is a DETACHED FAMILY HOME offering 2,118 SQUARE FEET of living space over THREE FLOORS and an INTEGRAL GARAGE. The downstairs space comprises a light and spacious OPEN PLAN KITCHEN and dining area to the back of the home, which leads into the STATEMENT GARDEN ROOM, offering floo...
Welcome to 28 Jewel Gardens, an exceptionally desirable and impressive luxury Four Bedroom Detached Family Home, offering magnificent accommodation with exceptionally high specification finishing throughout. Perfectly positioned forming part of a modern development by David Wilson Homes, this spa...
The LAYFORD - This FIVE BEDROOM home has a TRADITIONAL BAY WINDOW which gives the lounge an elegant appeal, complementing a superb L-SHAPED DINING AND FAMILY ROOM that opens on to the garden, and extends into the KITCHEN WITH SEPARATE LAUNDRY ROOM. Two of the five bedrooms are en-suite, and one...
The ALFORD offers instant appeal with the LOUNGE, and KITCHEN DINING offering the flexibility to form one single space. Sharing the downstairs is a LAUNDRY ROOM, downstairs WC and DOUBLE GARAGE. Upstairs, TWO BEDROOMS ARE EN-SUITE, and A WALK-IN DRESSING AREA adds a luxury touch to the principal ...
This stunning family home combines space, style, and convenience, offering everything you need for modern living. With a south-facing garden and excellent links to Edinburgh city centre, it's the perfect choice for those seeking comfort and connectivity. Early viewing is highly recommended. Step...
Welcome to 22 Summerside Gardens, Newtongrange, a beautifully presented five-bedroom detached family home, built by Miller Homes around 2019 and set on an enviable corner plot within a sought-after modern development. This impressive home offers generous, well-balanced accommodation over two leve...


