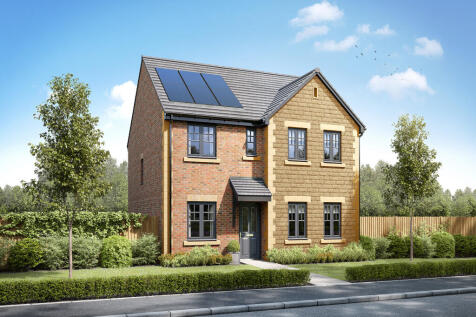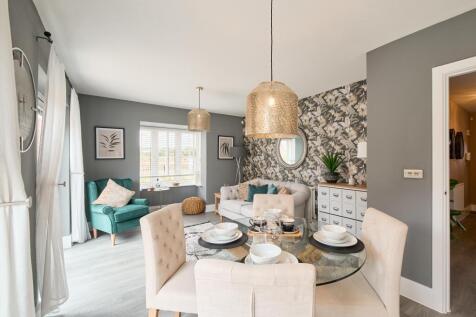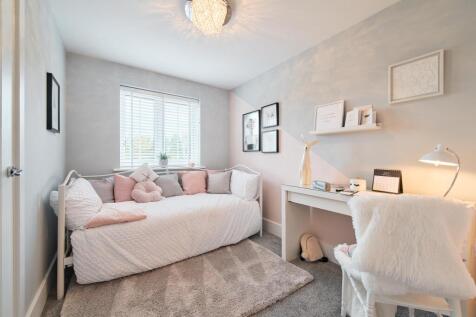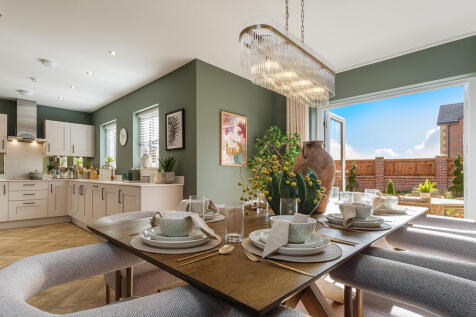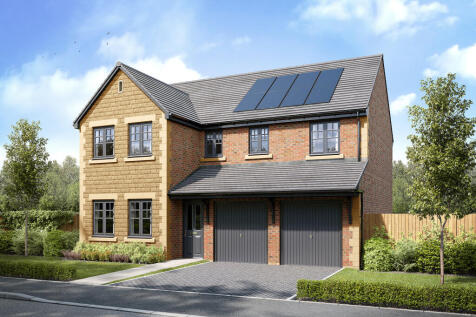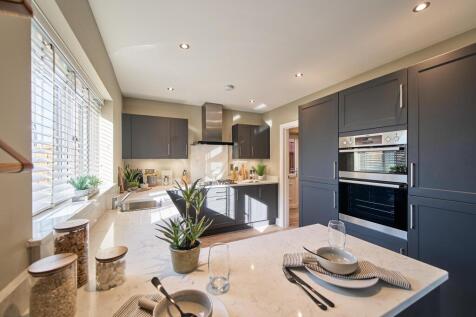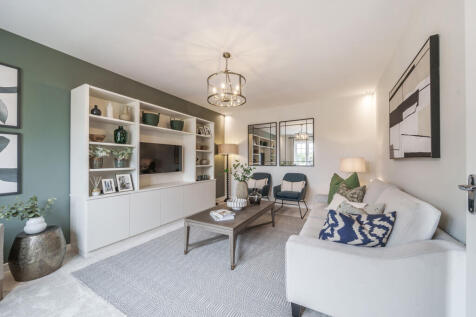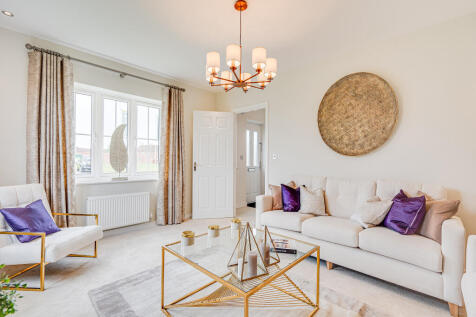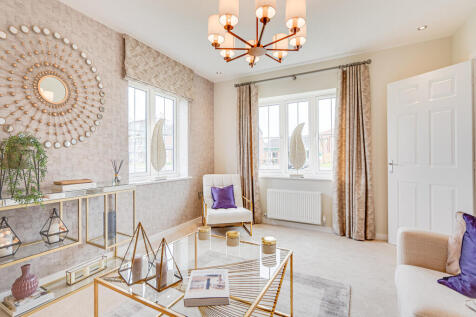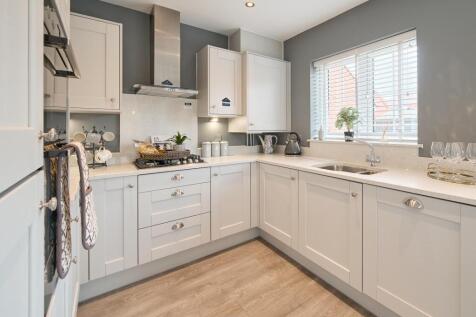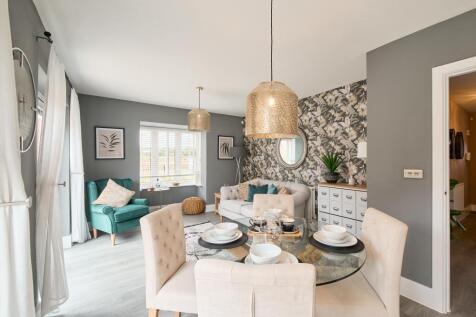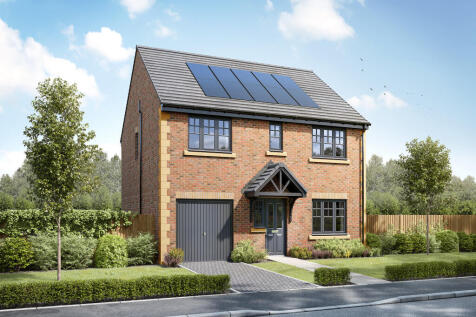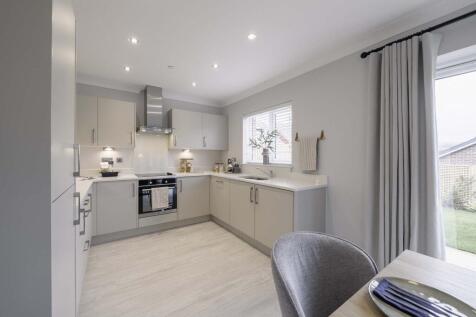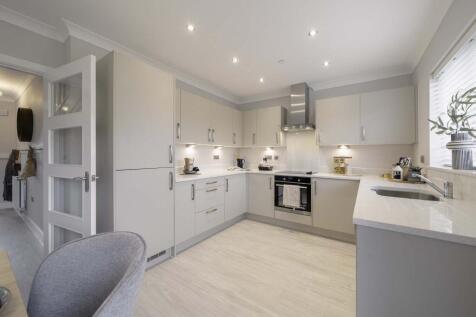Properties For Sale in SR2 0GW
The Mayfair is a detached four-bedroom home that offers an open-plan kitchen/breakfast/family room alongside separate living and dining rooms. Upstairs, the master bedroom enjoys an en suite and there’s a bright family bathroom for the other three bedrooms. Bedroom four could be used as an office.
The Bond is a five-bedroom, two-bathroom home. The kitchen/family room has French doors to the garden and the separate dining room could work as a home office or a cosy snug. A utility room with outside access and a downstairs WC are great features. Upstairs, the master bedroom has a large en suite.
The Fenchurch is a five-bedroom family home with an integral double garage. The open-plan kitchen/dining/family room has two sets of French doors to the garden. A separate living room, utility room and downstairs WC are great features. Two of the bedrooms are en-suite and there's a family bathroom.
The Fenchurch is a five-bedroom family home with an integral double garage. The open-plan kitchen/dining/family room has two sets of French doors to the garden. A separate living room, utility room and downstairs WC are great features. Two of the bedrooms are en-suite and there's a family bathroom.
The Fenchurch is a five-bedroom family home with an integral double garage. The open-plan kitchen/dining/family room has two sets of French doors to the garden. A separate living room, utility room and downstairs WC are great features. Two of the bedrooms are en-suite and there's a family bathroom.
The Fenchurch is a five-bedroom family home with an integral double garage. The open-plan kitchen/dining/family room has two sets of French doors to the garden. A separate living room, utility room and downstairs WC are great features. Two of the bedrooms are en-suite and there's a family bathroom.
The Marylebone has a spacious open-plan kitchen/breakfast/family room with French doors opening onto the garden. This detached five-bedroom, two-bathroom family home has separate living and dining rooms, a utility room, a downstairs WC and built-in storage. Bedroom five could become a home office.
The Marlborough is a detached four-bedroom family home offering an open-plan kitchen/breakfast/family room - which has French doors to the garden - and separate living and dining rooms. There are four generous-sized bedrooms, an en suite to bedroom one, a family bathroom and plenty of storage.
The Marlborough is a detached four-bedroom family home offering an open-plan kitchen/breakfast/family room - which has French doors to the garden - and separate living and dining rooms. There are four generous-sized bedrooms, an en suite to bedroom one, a family bathroom and plenty of storage.
The Marlborough is a detached four-bedroom family home offering an open-plan kitchen/breakfast/family room - which has French doors to the garden - and separate living and dining rooms. There are four generous-sized bedrooms, an en suite to bedroom one, a family bathroom and plenty of storage.
The Harley has four bedrooms and an integral garage. The kitchen/dining/family room has two sets of French doors leading into the garden and there’s a separate living room, a utility room, a downstairs WC and storage on both floors. A study has been included in the spacious first-floor layout.
The Harley has four bedrooms and an integral garage. The kitchen/dining/family room has two sets of French doors leading into the garden and there’s a separate living room, a utility room, a downstairs WC and storage on both floors. A study has been included in the spacious first-floor layout.
The Harley has four bedrooms and an integral garage. The kitchen/dining/family room has two sets of French doors leading into the garden and there’s a separate living room, a utility room, a downstairs WC and storage on both floors. A study has been included in the spacious first-floor layout.
The Harley has four bedrooms and an integral garage. The kitchen/dining/family room has two sets of French doors leading into the garden and there’s a separate living room, a utility room, a downstairs WC and storage on both floors. A study has been included in the spacious first-floor layout.
The Mayfair is a detached four-bedroom home that offers an open-plan kitchen/breakfast/family room alongside separate living and dining rooms. Upstairs, the master bedroom enjoys an en suite and there’s a bright family bathroom for the other three bedrooms. Bedroom four could be used as an office.
The Mayfair is a detached four-bedroom home that offers an open-plan kitchen/breakfast/family room alongside separate living and dining rooms. Upstairs, the master bedroom enjoys an en suite and there’s a bright family bathroom for the other three bedrooms. Bedroom four could be used as an office.
The Strand is a four-bedroom family home that includes an integral garage. There’s an open-plan kitchen/dining/family room with French doors, a separate living room and a downstairs cloakroom. Upstairs, there are four bedrooms, a home office or nursery and a bathroom. The master bedroom is en-suite.
The Strand is a four-bedroom family home that includes an integral garage. There’s an open-plan kitchen/dining/family room with French doors, a separate living room and a downstairs cloakroom. Upstairs, there are four bedrooms, a home office or nursery and a bathroom. The master bedroom is en-suite.
The Mayfair is a detached four-bedroom home that offers an open-plan kitchen/breakfast/family room alongside separate living and dining rooms. Upstairs, the master bedroom enjoys an en suite and there’s a bright family bathroom for the other three bedrooms. Bedroom four could be used as an office.
The Mayfair is a detached four-bedroom home that offers an open-plan kitchen/breakfast/family room alongside separate living and dining rooms. Upstairs, the master bedroom enjoys an en suite and there’s a bright family bathroom for the other three bedrooms. Bedroom four could be used as an office.
The Mayfair is a detached four-bedroom home that offers an open-plan kitchen/breakfast/family room alongside separate living and dining rooms. Upstairs, the master bedroom enjoys an en suite and there’s a bright family bathroom for the other three bedrooms. Bedroom four could be used as an office.
The Mayfair is a detached four-bedroom home that offers an open-plan kitchen/breakfast/family room alongside separate living and dining rooms. Upstairs, the master bedroom enjoys an en suite and there’s a bright family bathroom for the other three bedrooms. Bedroom four could be used as an office.
The Strand is a four-bedroom family home that includes an integral garage. There’s an open-plan kitchen/dining/family room with French doors, a separate living room and a downstairs cloakroom. Upstairs, there are four bedrooms, a home office or nursery and a bathroom. The master bedroom is en-suite.
The Strand is a four-bedroom family home that includes an integral garage. There’s an open-plan kitchen/dining/family room with French doors, a separate living room and a downstairs cloakroom. Upstairs, there are four bedrooms, a home office or nursery and a bathroom. The master bedroom is en-suite.
The Strand is a four-bedroom family home that includes an integral garage. There’s an open-plan kitchen/dining/family room with French doors, a separate living room and a downstairs cloakroom. Upstairs, there are four bedrooms, a home office or nursery and a bathroom. The master bedroom is en-suite.
