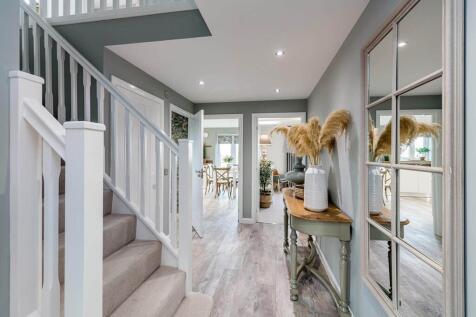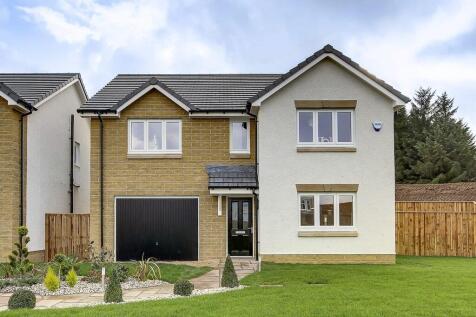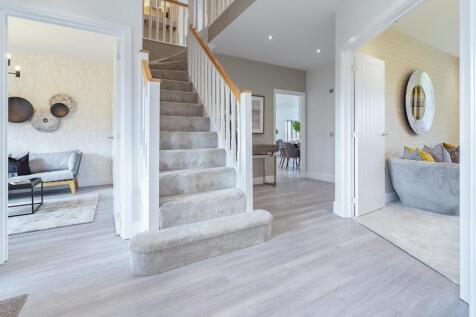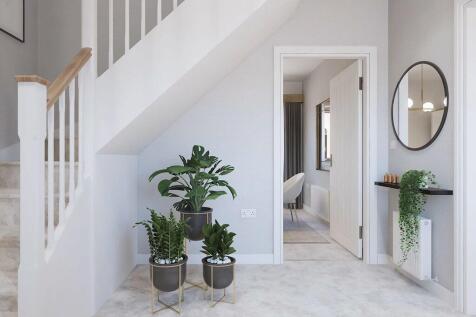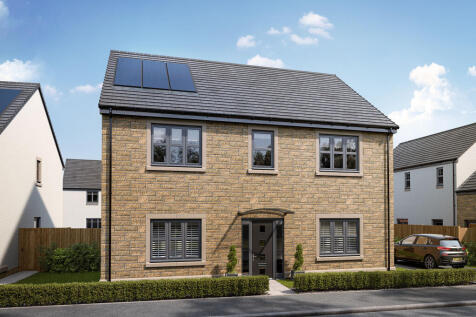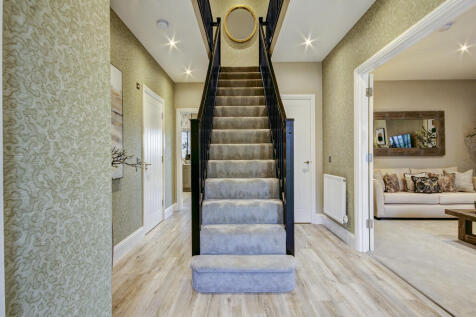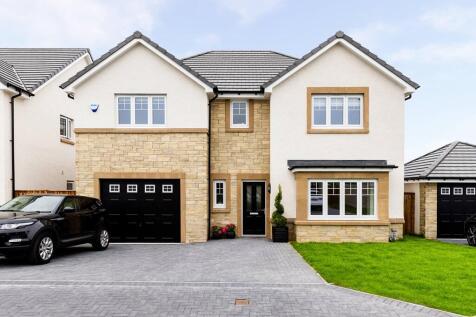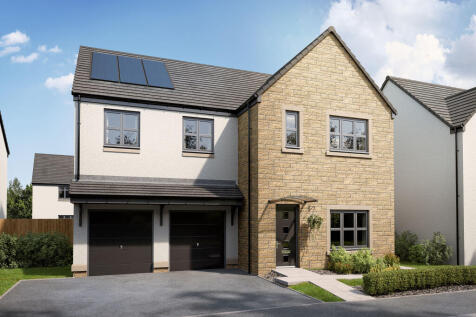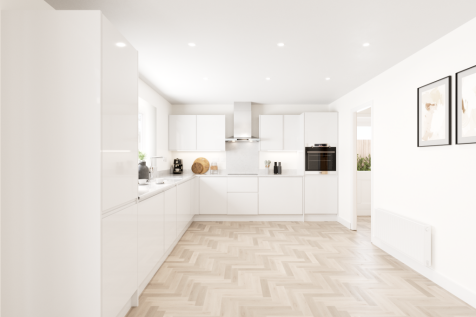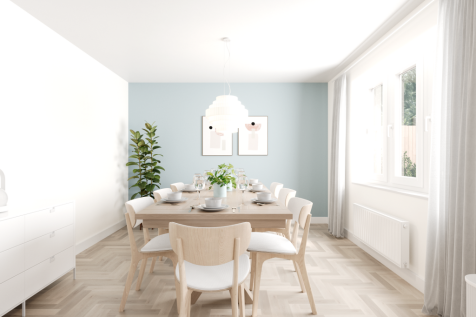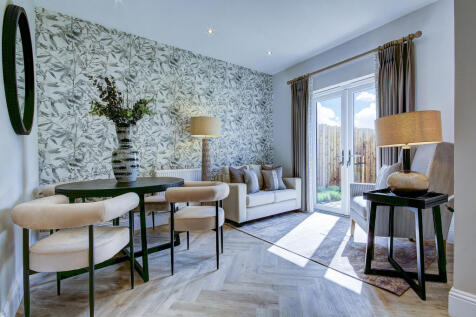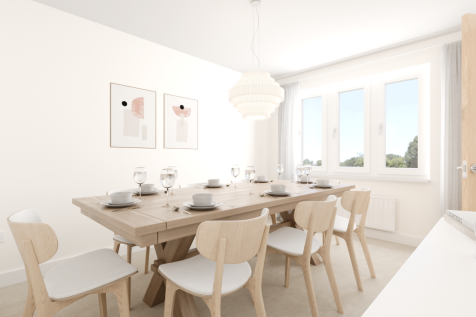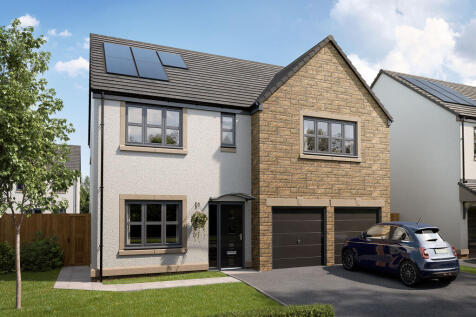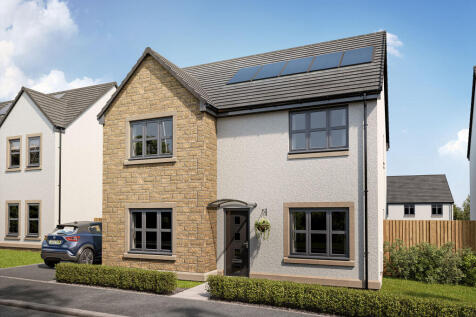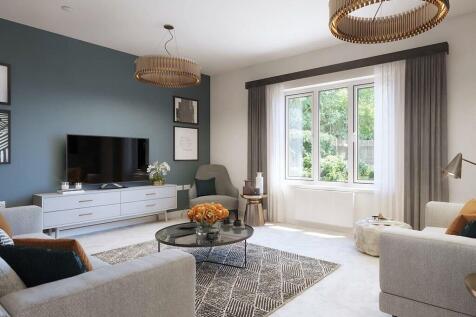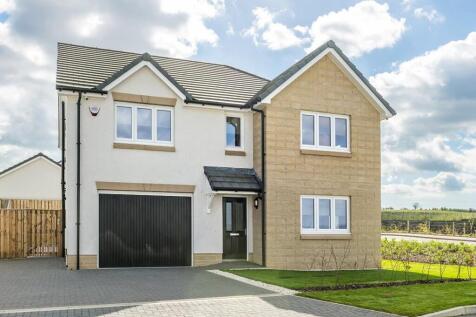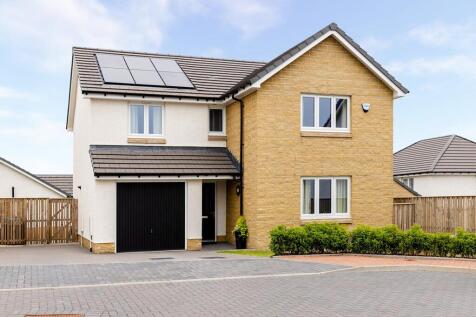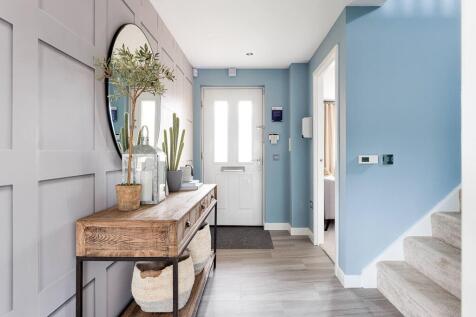Properties For Sale in PA7 5FT
The Herriot is a practical and attractive home. The kitchen/breakfast/family room has double French doors to the garden. A living room and separate dining room offer plenty of entertaining space. With a bathroom and five bedrooms - three of which have en suites - there’s plenty of space for all.
The Stirling is the ideal family home with six bedrooms, a spacious layout, and a double integral garage. It features a front lounge, large kitchen/dining area with French doors, utility room, and WC. Upstairs, two bedrooms have en suites, and the main bedroom offers a dressing area and storage
The spacious ground floor of The Holyrood is shared between an impressive open plan kitchen/dining/family room, a living room, integral double garage and study. Five bedrooms and three bathrooms are ideal for a growing family, plus there’s plenty of storage space and convenient features throughout.
The spacious ground floor of The Holyrood is shared between an impressive open plan kitchen/dining/family room, a living room, integral double garage and study. Five bedrooms and three bathrooms are ideal for a growing family, plus there’s plenty of storage space and convenient features throughout.
The St Andrews is a five-bedroom home with a double integral garage. The open plan kitchen/breakfast area has French doors, plus there’s a separate living room, dining room, utility, and WC. Upstairs, three bedrooms have en suites. A walk-in wardrobe in bedroom one is a fantastic addition.
The St Andrews is a five-bedroom home with a double integral garage. The open plan kitchen/breakfast area has French doors, plus there’s a separate living room, dining room, utility, and WC. Upstairs, three bedrooms have en suites. A walk-in wardrobe in bedroom one is a fantastic addition.
