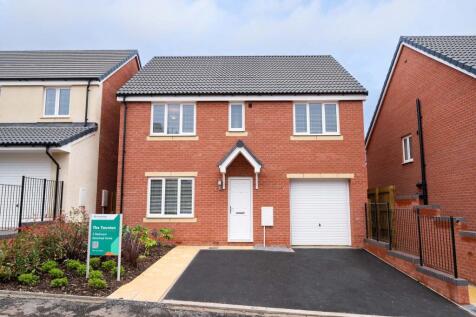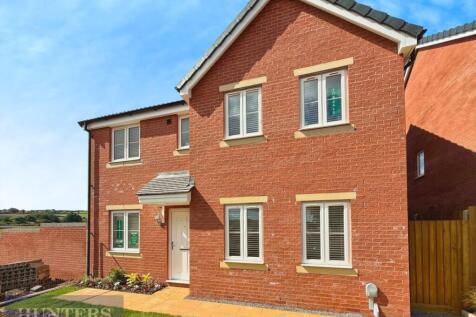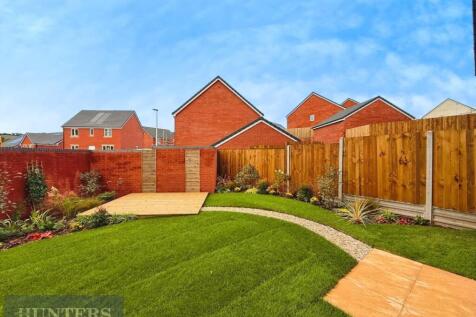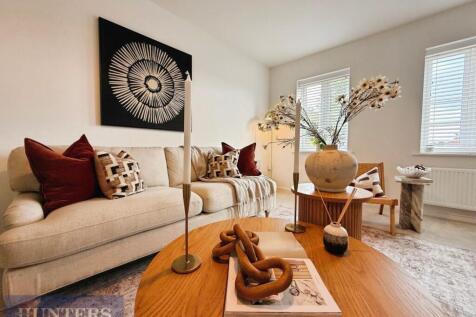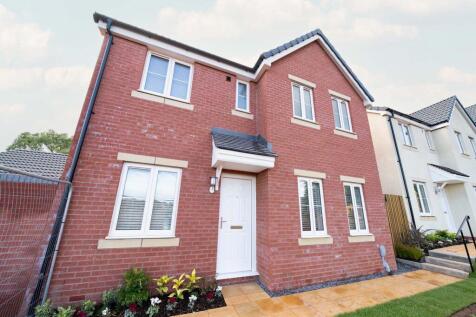Properties For Sale in EX7 0SB
The Taunton has an integral garage, five bedrooms, two bathrooms and a ground floor cloakroom. There are two sets of French doors to the garden from the open-plan kitchen/dining/family room and a peaceful separate living room. The master bedroom has its own en-suite and there’s a family bathroom.
The Regent is a five-bedroom detached home with an open-plan kitchen/breakfast/family room with French doors to the garden. The living and dining rooms have bay windows. Two of the bedrooms share a Jack and Jill bathroom and two use the family bathroom. The master bedroom suite is on the top floor.
The Fenchurch is a five-bedroom family home with an integral double garage. The open-plan kitchen/dining/family room has two sets of French doors to the garden. A separate living room, utility room and downstairs WC are great features. Two of the bedrooms are en-suite and there's a family bathroom.
The Taunton has an integral garage, five bedrooms, two bathrooms and a ground floor cloakroom. There are two sets of French doors to the garden from the open-plan kitchen/dining/family room and a peaceful separate living room. The master bedroom has its own en-suite and there’s a family bathroom.
The Warwick is a five-bedroom detached home with an integral garage. There's a large kitchen/dining room with French doors to the garden, a utility room, downstairs WC and a lovely living room. The five bedrooms, one of which is en-suite, and the family bathroom, are all off a central landing.
* Prices from £450,000 * Dependent on plot * Welcome to this stunning new build detached house The Taunton is located in the desirable area of Swan Park, Dawlish. This impressive property boasts five spacious bedrooms, including a master suite with an ensuite bathroom, providing a perfect retreat...
The Taunton has an integral garage, five bedrooms, two bathrooms and a ground floor cloakroom. There are two sets of French doors to the garden from the open-plan kitchen/dining/family room and a peaceful separate living room. The master bedroom has its own en-suite and there’s a family bathroom.
The Mayfair is a detached four-bedroom home that offers an open-plan kitchen/breakfast/family room alongside separate living and dining rooms. Upstairs, the master bedroom enjoys an en suite and there’s a bright family bathroom for the other three bedrooms. Bedroom four could be used as an office.
4 bed det house, single garage, 2 parking spaces.£15,000 WORTH OF EXTRAS INCLUDED * Prices from £439,995 * Dependent on plot * Situated in the prestigious area of, Swan Park, Dawlish, this charming detached house The Mayfair offers an exceptional living experience. With two spacious rece...
The Mayfair is a detached four-bedroom home that offers an open-plan kitchen/breakfast/family room alongside separate living and dining rooms. Upstairs, the master bedroom enjoys an en suite and there’s a bright family bathroom for the other three bedrooms. Bedroom four could be used as an office.
The Warwick is a five-bedroom detached home with an integral garage. There's a large kitchen/dining room with French doors to the garden, a utility room, downstairs WC and a lovely living room. The five bedrooms, one of which is en-suite, and the family bathroom, are all off a central landing.
The Warwick is a five-bedroom detached home with an integral garage. There's a large kitchen/dining room with French doors to the garden, a utility room, downstairs WC and a lovely living room. The five bedrooms, one of which is en-suite, and the family bathroom, are all off a central landing.
HOME OF THE WEEK! 5 bed det house with int garage & 2 parking spaces Stamp Duty paid worth£10,749! * Prices from £414,995 * Dependent on plot * Welcome to The Warwick, an exquisite detached house located within the sought-after Swan Park development. This stunning new build, completed in...

