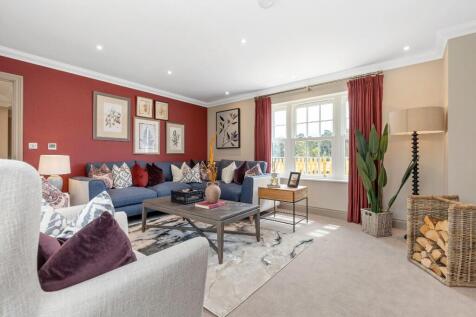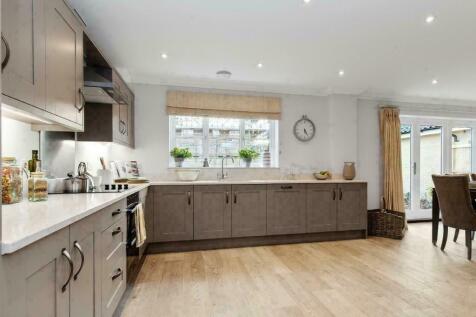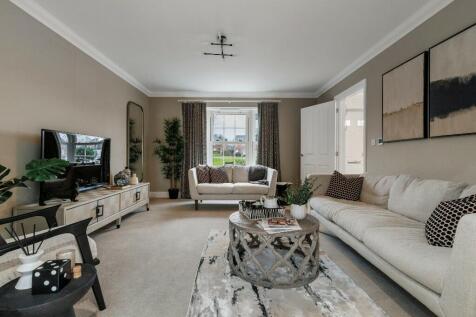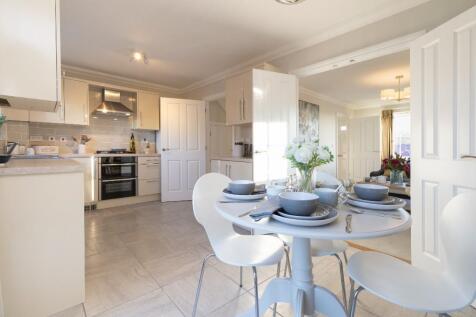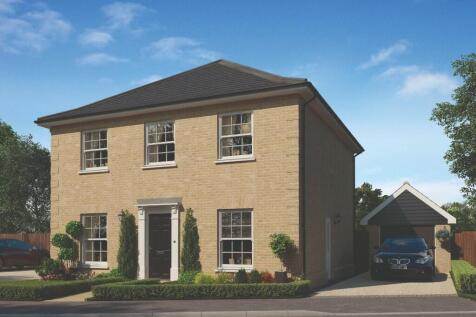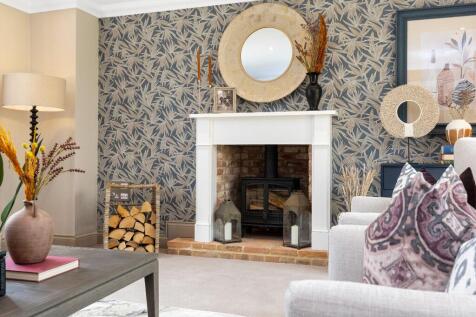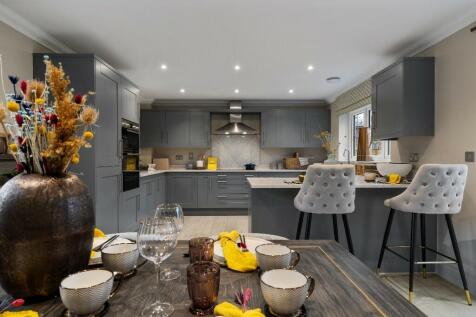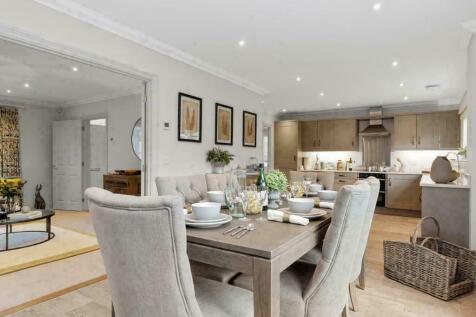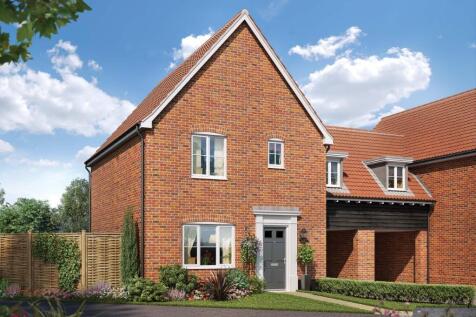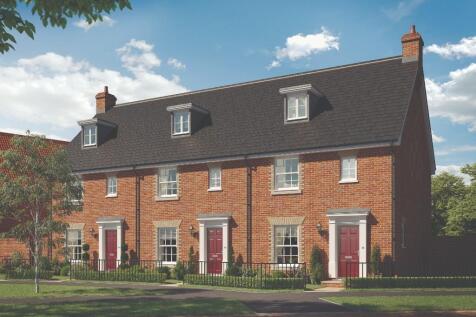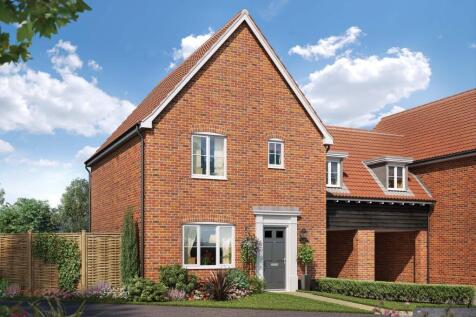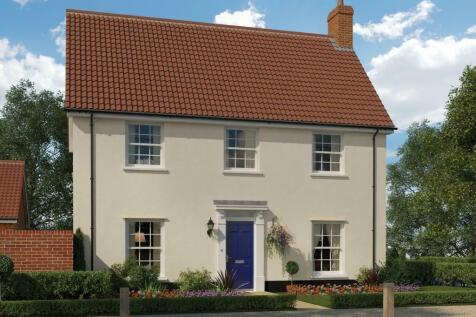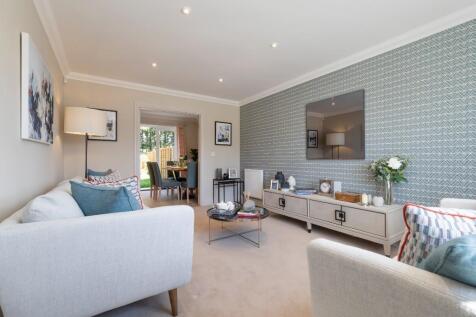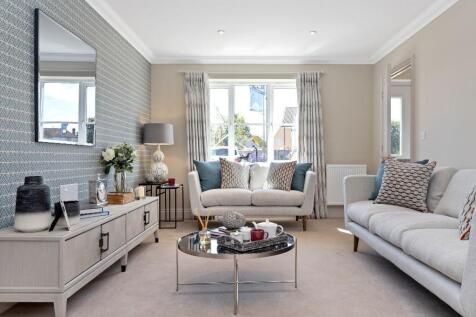Properties For Sale in IP14 1FS
Featuring an OPEN PLAN KITCHEN/LIVING/DINING AREA, with the kitchen boasting a BREAKFAST BAR. French doors to the garden. Two DOUBLE BEDROOMS, both with FITTED WARDROBES. One single bedroom - could alternatively be used as a study. All bedrooms accompanied by a FAMILY BATHROOM.
Reserve in December to receive £10,000 cashback* The Chiltern is a STUNNING DETACHED HOME. OPEN PLAN KITCHEN DINER WITH FRENCH DOORS to the garden from the living room. The DUAL ASPECT living room is warmed by a WOOD BURNER FIREPLACE, there is also a SEPARATE STUDY & UTILITY.
The Hingham is MOVE IN READY. There is an OPEN PLAN living/dining area with FRENCH DOORS to the garden and an ADJOINING UTILITY with a rear door to the CARPORT. Both the Master bedroom and bedroom 2 has a LARGE FITTED WARDROBE and a DOUBLE SHOWER EN-SUITE.
The Keswick OVER LOOKS OPEN SPACE with a GARAGE and PARKING. The ground floor features a SPACIOUS LIVING ROOM and through doubled doors is the OPEN PLAN KITCHEN and dining room WITH INTEGRATED APPLIANCES. The master has a FITTED WARDROBE & ENSUITE.
The Bixley boasts OPEN PLAN LIVING in the kitchen/dining area featuring FRENCH DOORS to the GARDEN and an adjoining UTILITY ROOM with a door to the CARPORT. The impressive Master bedroom has a FITTED WARDROBE and an EN-SUITE.
Reserve in December to receive £10,000 cashback* The Sutton offers an OPEN PLAN kitchen/dining area, spacious Living room and downstairs W/C. FRENCH DOORS leading out to the garden. The first floor includes an EN SUITE to the master bedroom as well as FITTED WARDROBES. GARAGE, CARPORT & PARKING.
The Sutton offers an OPEN PLAN kitchen/dining area, spacious Living room and downstairs W/C. FRENCH DOORS leading out to the garden. The first floor includes an EN SUITE to the master bedroom as well as FITTED WARDROBES. GARAGE, CARPORT & PARKING.
Featuring an OPEN PLAN KITCHEN/LIVING/DINING AREA, with the kitchen boasting a BREAKFAST BAR. French doors to the garden. Two DOUBLE BEDROOMS, both with FITTED WARDROBES. One single bedroom - could alternatively be used as a study. All bedrooms accompanied by a FAMILY BATHROOM.
Marks and Mann are pleased to present this wonderfully presented TWO BEDROOM Mid Terraced house, located in Stowmarket with TWO ALLOCATED parking spaces at the front of the property. The property has a downstairs cloakroom, good size kitchen, open plan lounge/diner, TWO DOUBLE bedrooms, main b...









