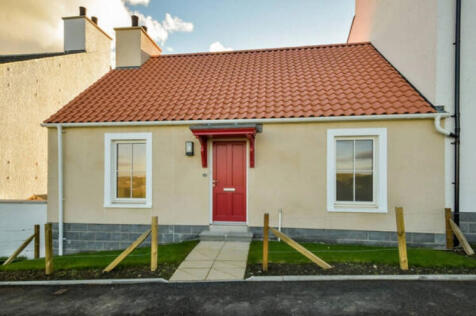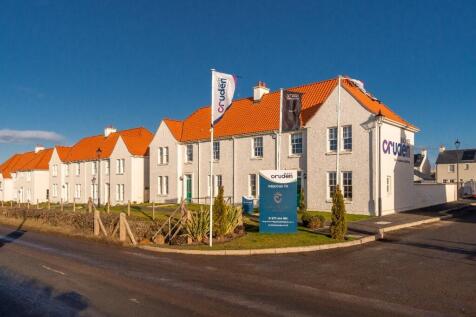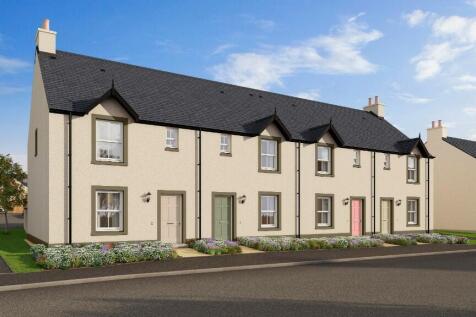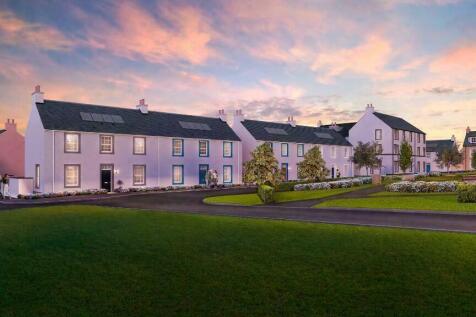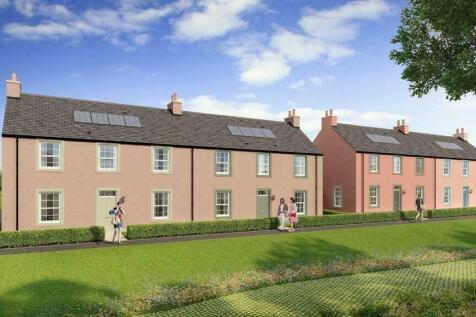Properties For Sale in EH32 0FP
Plot 288 - The Buchan is our newest house type at Longniddry. This quaint two bedroom semi-detached bungalow features a generous back garden and includes one parking space. The Buchan also sites close to The Steadings with local amenities on hand and the train link to Edinburgh round the corner.
Plot 232 - Stunning Dalziel is a 5-bed home now on sale at Longniddry Village! Discover this stunning and spacious home with fitted kitchen and integrated appliances! A double garage for extra space, spacious private garden and 2 double bedrooms with ensuites!
Plot 227 - The Hamilton is a stunning 4-bed detached modern country home. This Hamilton includes a a double garage, spacious rooms, high specification and charming traditional features throughout the home. ASK OUR TEAM ABOUT PART EXCHANGE OR LBTT CONTRIBUTION!
Plot 246 - The Baird is a charming three-bedroom home at Longniddry Village. This plot is semi-detached with a large south east facing garden and stunning views over looking village green. Perfect home for growing families looking to settle down in a stunning development.
Plot 287 - The Blair is a charming 3-bedroom home. This plot is an End Terrace with single garage and parking space. The Blair feature a GARDEN ROOM, contemporary country style fitted kitchen with integrated appliances, gorgeous PERIOD FEATURES and in an excellent location with great transport links
Plot 193 - The Blair is a charming 3-bedroom home. This plot is Semi-Detached with a garden room The Blair features contemporary country style fitted kitchens with integrated appliances, gorgeous PERIOD FEATURES and in an excellent location with great transport link!
Plot 275 - The Blair NOW ON SALE at Longniddry Village! Charming 3-bedroom, mid terraced home with GARDEN ROOM, contemporary country style fitted kitchen with integrated appliances, gorgeous PERIOD FEATURES and in an excellent location with superb transport links!
Plot 282 - The Ferguson is a delightful 3-bedroom End Terrace home with a West facing garden and lovely open views. Excellent transport links close by, with only an 18 minute train ride to Edinburgh City centre. Situated close to The Steadings in the stunning development of Longniddry Village.
Plot 280 - The Ferguson is a delightful 3-bedroom End Terrace home with a West facing garden and two parking spaces. Excellent transport links close by, with only an 18 minute train ride to Edinburgh City centre. Situated close to The Steadings in the stunning development of Longniddry Village.
Plot 106, the Barnes features a generous living room on the ground floor which leads to the kitchen and dining area with a utility/store cupboard and access to the rear garden. Upstairs you will find two large double bedrooms and a single bedroom /study and a well considered family bathroom.
Plot 110, the Barnes features a generous living room on the ground floor which leads to the kitchen and dining area with a utility/store cupboard and access to the rear garden. Upstairs you will find two large double bedrooms and a single bedroom /study and a well considered family bathroom.
This spacious 3 bed home features a generous living room on the ground floor which leads to the kitchen and dining area with a utility/store cupboard and access to the rear garden. Upstairs you will find two large double bedrooms and a single bedroom /study and a well considered family bathroom.
Plot 107, the Barnes features a generous living room on the ground floor which leads to the kitchen and dining area with a utility/store cupboard and access to the rear garden. Upstairs you will find two large double bedrooms and a single bedroom /study and a well considered family bathroom.
Plot 108, the Barnes features a generous living room on the ground floor which leads to the kitchen and dining area with a utility/store cupboard and access to the rear garden. Upstairs you will find two large double bedrooms and a single bedroom /study and a well considered family bathroom.
Plot 148, Auldhame: a charming bungalow featuring an open plan kitchen/dining/living area, which can include an optional breakfast bar peninsula if desired. There are two well appointed bedrooms, a generous bathroom, a separate utility room and ample storage.
Plot 147, Auldhame: a charming bungalow featuring an open plan kitchen/dining/living area, which can include an optional breakfast bar peninsula if desired. There are two well appointed bedrooms, a generous bathroom, a separate utility room and ample storage.
Plot 288 - The Buchan is our newest house type at Longniddry. This quaint two bedroom semi-detached bungalow features a generous back garden and includes one parking space. The Buchan also sites close to The Steadings with local amenities on hand and the train link to Edinburgh round the corner.
