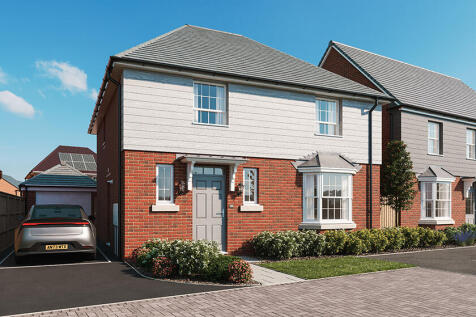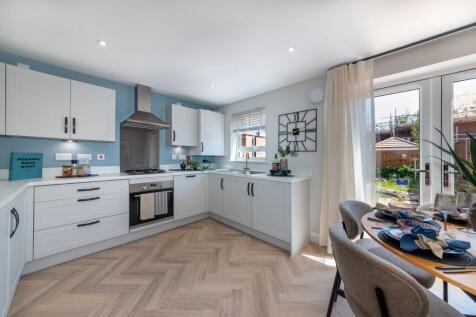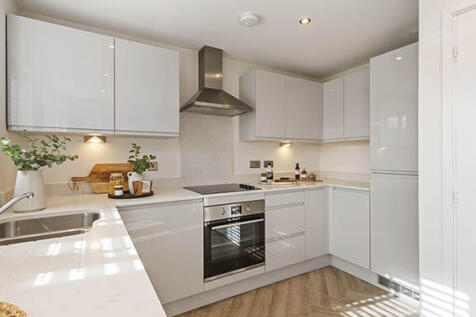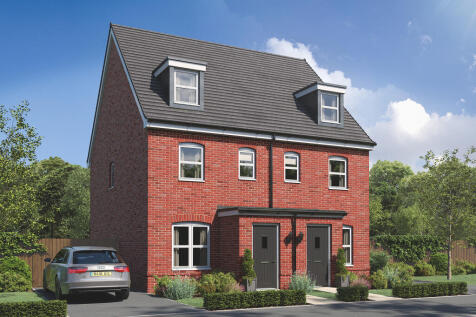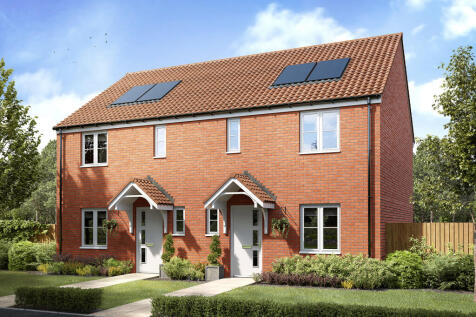Properties For Sale in GL20 7FX
***Part Exchange*** Attractive DETACHED family home with a SINGLE GARAGE and driveway parking. The bay fronted lounge is bright and airy. The OPEN PLAN kitchen diner benefits from FRENCH DOORS to the garden. Upstairs you'll find FOUR DOUBLE BEDROOMS, one with an EN SUITE and a family bathroom.
**PART EXCHANGE - WE COULD BE YOUR GUARANTEED BUYER** DETACHED home with GARAGE and driveway parking. OPEN PLAN kitchen diner with family seating area and FRENCH DOORS to your SOUTH FACING garden. Handy UTILITY room leads off the kitchen, plus a ground floor WC. Upstairs are FOUR DOUBLE BEDROOMS,...
Three storey DETACHED home with a GARAGE and parking. The KITCHEN DINER includes FRENCH DOORS to the garden and the lounge features additional windows for more light. Upstairs you'll find THREE DOUBLE BEDROOMS spread across two storeys, one with an EN SUITE and DRESSING AREA.
COMING SOON. Spacious SEMI-DETACHED family home with SIDE BY SIDE PARKING. The kitchen diner includes FRENCH DOORS to your garden. The spacious LOUNGE is great for relaxing. Upstairs you'll find TWO DOUBLE BEDROOMS, one with an EN SUITE, plus a single bedroom/STUDY and bathroom.
SEMI-DETACHED family home. The hall opens out to a cosy LOUNGE and through to the modern KITCHEN DINER with FRENCH DOORS to the garden. Upstairs you'll find TWO DOUBLE BEDROOMS, one with an EN SUITE, plus a further single bedroom/STUDY and bathroom. This homes comes with PARKING.
The hall opens out to a cosy LOUNGE and through to the modern KITCHEN DINER with FRENCH DOORS to the garden. Upstairs you'll find TWO DOUBLE BEDROOMS, one with an EN SUITE, plus a further single bedroom/STUDY and bathroom. This homes comes with PARKING.
An attractive three-storey home, the Saunton has an open-plan kitchen/dining room, a living room and three bedrooms. The top floor bedroom has an en suite. The enclosed porch, downstairs WC, three storage cupboards and off-road parking mean it's practical as well as stylish.
Perfectly proportioned, the Alnmouth has a stylish open-plan kitchen/dining/living room. It features flexible first-floor rooms, a good-sized family bathroom, handy storage cupboards and parking. Ideal if you are a first-time buyer looking for a fresh modern home you can make your own.




