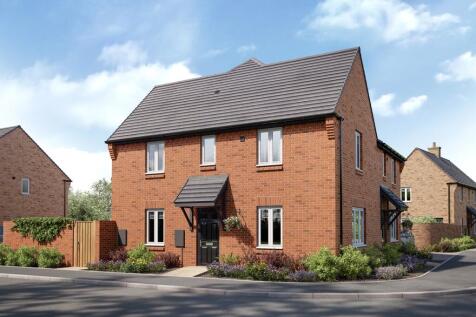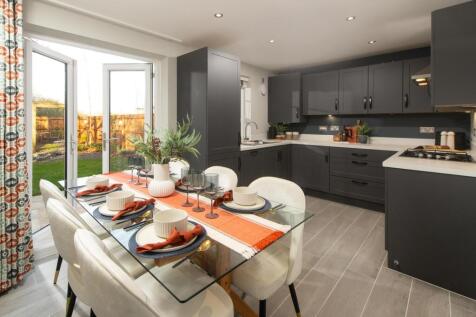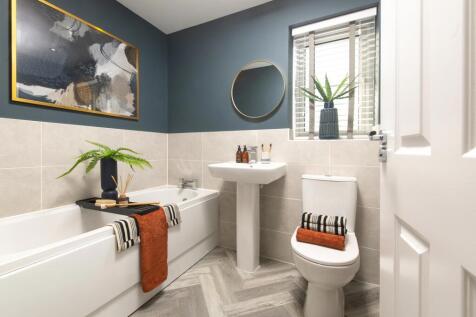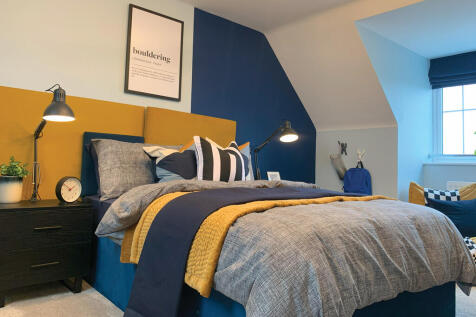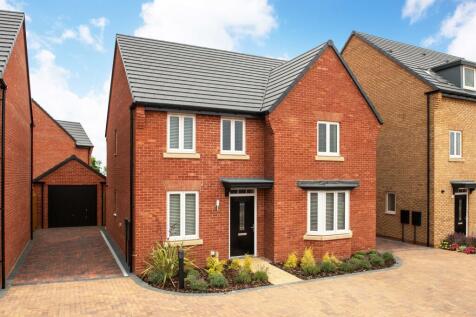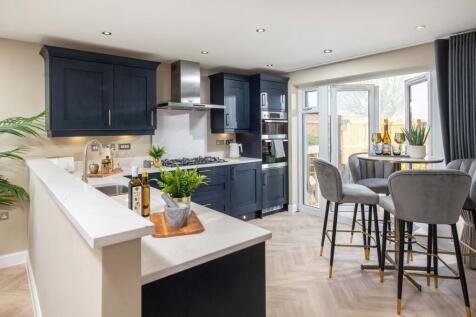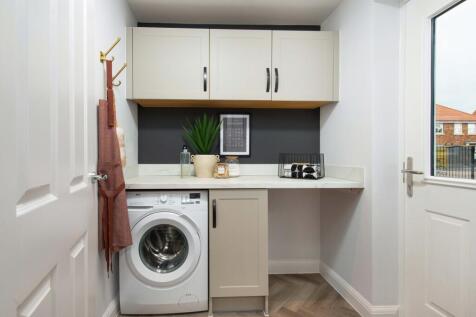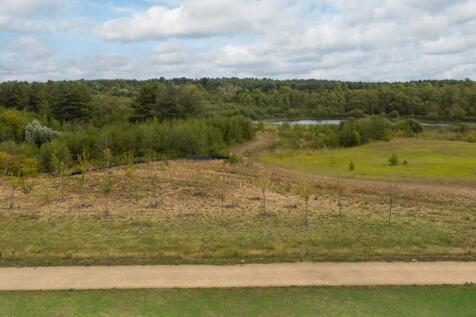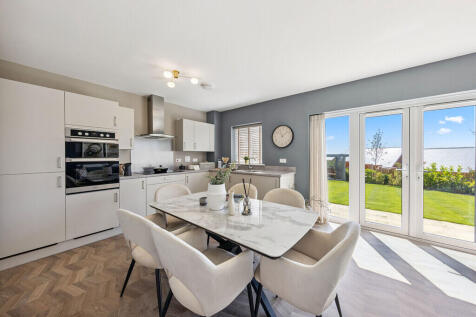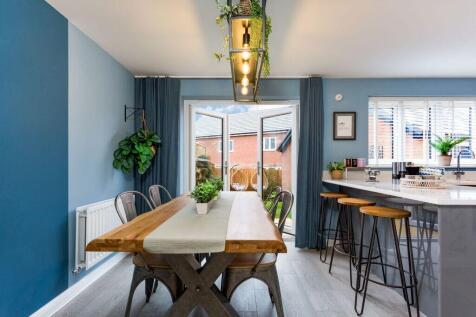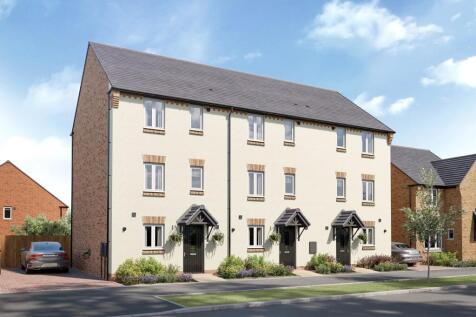Properties For Sale in NN17 5BU
IDEAL CORNER LOCATION. SOUTH-WEST FACING GARDEN. *PLOT 199 - MORESBY AT PRIORS HALL PARK*. This three bedroom home features an open-plan kitchen diner with French doors onto the garden. A bright and airy lounge, cloakroom, and extra storage space complete the ground floor. Upstairs you'll find tw...
Home 64 - ALL-INCLUSIVE HOME EXCHANGE WITH £17,500 STAMP DUTY PAID†† - INCLUDES GARAGE, STUDY, STORAGE THROUGHOUT - SOUTH-FACING GARDENVisit our Yew show home at Priors Hall ParkWith its traditional styling and instant kerbside appeal, making it a popular choice with families, and...
PLOT 210 THE HOLDEN AT PRIORS HALL PARK - A four double bedroom home with a spacious bay-fronted lounge and front study. At the rear, an open plan kitchen diner and utility room open to the garden. Upstairs are four double bedrooms, including the main with en suite, plus a family bathroom with a...
*PLOT 206 - THE AVONDALE AT PRIORS HALL PARK*. IDEAL CORNER PLOT. The Avondale is an impressive detached four bedroom home, featuring an open-plan kitchen diner with French doors leading to the garden. You'll also find a spacious lounge with another set of French doors and a separate home office....
CORNER LOCATION. PARTIALLY WALLED GARDEN. *PLOT 220 - THE AVONDALE AT PRIORS HALL PARK*. The Avondale is an impressive detached four bedroom home, featuring an open-plan kitchen diner with French doors leading to the garden. You'll also find a spacious lounge with another set of French doors and ...
£22,700 TOWARDS YOUR MOVE*. PLOT 224 THE BRADGATE AT PRIORS HALL PARK -The Bradgate is an impressive four bedroom family home, featuring an open-plan dining kitchen with French doors leading to the garden. A spacious lounge with a bay window and a separate home office completes the ground floor. ...
*We'll pay your Stamp Duty fees worth £12,450* PLOT 222- THE BRADGATE AT PRIORS HALL PARK * The Bradgate is an impressive four bedroom family home, featuring an open-plan dining kitchen with French doors leading to the garden. A spacious lounge with a bay window and a separate home office complet...
£21,850 TOWARDS YOUR MOVE* + UPGRADES WORTH £14,316. OVERLOOKING GREEN OPEN SPACE + SOUTH-WEST FACING GARDEN. *PLOT 238 - THE MERIDEN AT PRIORS HALL PARK*. The Meriden is a contemporary home offering an attractive bay-fronted lounge and an open-plan kitchen with dining area, a separate utility, a...
PLOT 216 AT PRIORS HALL PARK THE HERTFORD - This 3-storey home is ideal for families. The kitchen-diner is full of light, with French doors to your garden and an adjoining utility. In the lounge, enjoy dual aspect views with a bay window. On the first floor, your main bedroom has a dressing room ...
£12,360 TOWARDS YOUR MOVE*. *PLOT 223 - THE KIRKDALE AT PRIORS HALL PARK*. At the front of this home you will find a spacious bay-fronted lounge. The back of the home features an open-plan kitchen with family and dining areas which lead out onto the garden through French doors. There is also an a...
SOUTH-WEST FACING GARDEN + SINGLE GARAGE + 4 DOUBLE BEDROOMS. *PLOT 288 - THE BAYSWATER AT PRIORS HALL PARK*. The Bayswater is a 3-storey home with flexible living spaces for families, including a single garage and parking for 2 cars. The open-plan kitchen-diner has French doors to the garden, an...
PLOT 218 THE BAYSWATER AT PRIORS HALL PARK - The Bayswater is a 3-storey home with flexible living spaces for families. The open-plan kitchen-diner has French doors to the garden, and a large bay-fronted lounge. The first floor features three double bedrooms and a family bathroom, while the sec...
Home 73 - NEW REDUCED PRICE (SAVE £35,000) - RESERVE FOR ONLY £99â-� - READY TO MOVE INTO - UPGRADED KITCHEN & FLOORING THROUGHOUT A three storey, four bedroom detached house with instant kerbside appeal.You are greeted by a central hallway with doors leading off to a separate s...
Home 74 - OVER £19K WORTH OF UPGRADES INCUDING BOSCH KITCHEN APPLIANCES & VINYL FLOORING - PRE-INSTALLED EV CHARGING POINT & SOLAR PANELS - READY TO MOVE INTOUpgrades worth £19,904 includes flooring throughout, Bosch kitchen appliances (single oven, chimney hood, gas hob, int...
Home 58 - ALL-INCLUSIVE HOME EXCHANGE WITH £9,250 STAMP DUTY PAID†† - INCLUDES GARAGE & SOLAR PANELSThe Juniper has traditional character on the outside and everything a 21st Century property needs on the inside! Designed to make the most of every inch of living space and ever...
Home 59 - £18,000 TO SPEND YOUR WAY* INCLUDES GARAGE & SOLAR PANELSEnjoy £18,000 to Spend Your Way* - Use it towards your deposit, Stamp Duty Tax, or mortgage payments. Speak to our sales team to find out more.A traditional, smart looking home, The Cypress has impressive kerbside...
Home 79 - 5% DEPOSIT CONTRIBUTION+ OVERLOOKING GREEN SPACE A traditional, smart looking home, The Cypress has impressive kerbside appeal.The large hall is a real feature welcoming you into the home. The kitchen/dining area is open plan and good-sized allowing for a large dining table, ...
PLOT 208 THE INGLEBY AT PRIORS HALL PARK - The Ingleby is a modern, four-bedroom home designed with family living in mind. The ground floor features an open-plan kitchen with dining and family areas and French doors lead out onto the spacious garden. On the first floor you will find two double be...
*PLOT 237 - THE HYTHIE AT PRIORS HALL PARK*. £16,250 TOWARDS YOUR MOVE*. UPGRADES WORTH £12,708. The Hythie is designed over three floors. The open-plan lounge and dining room lead to the rear garden through a walk-in glazed bay, the fitted kitchen is also on the ground floor. On the first floor,...
SOUTH-WEST FACING GARDEN. *PLOT 193 - KINGSVILLE AT PRIORS HALL PARK*. On the ground floor, you'll find an open plan kitchen with dining and family areas featuring French doors to the garden. You'll also find a home office or single bedroom. Upstairs you'll see the spacious lounge and en suite ma...
