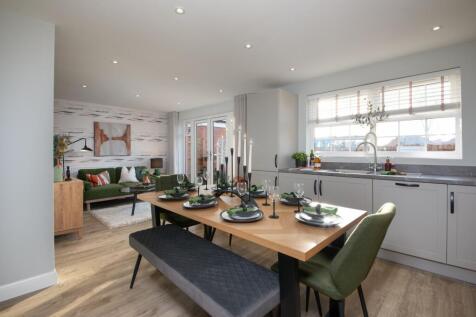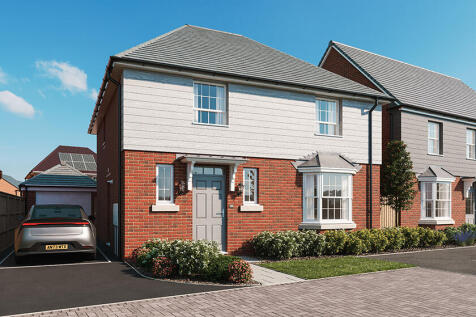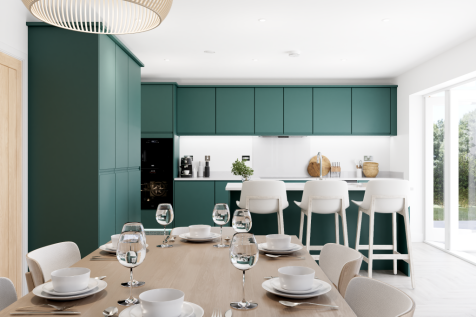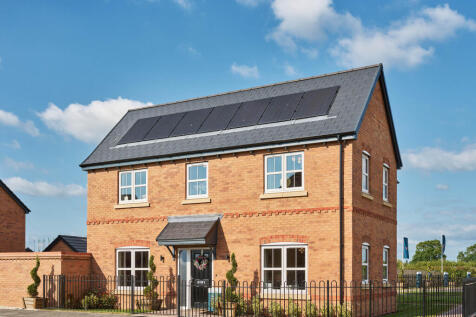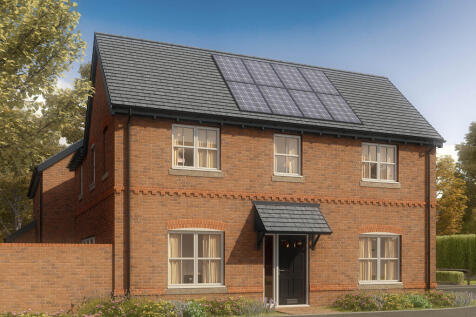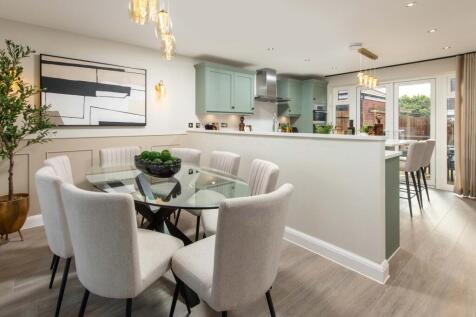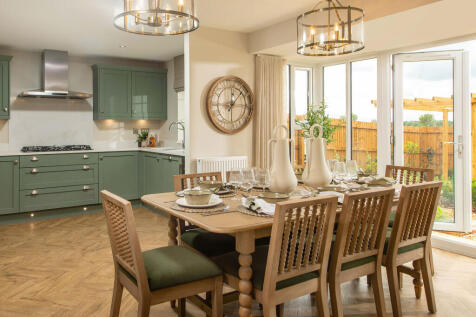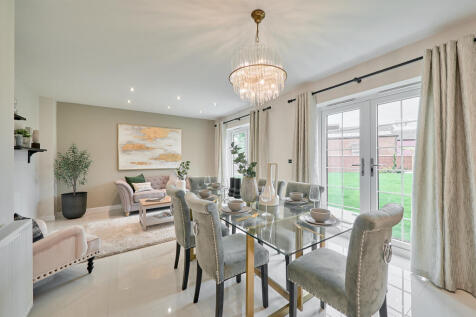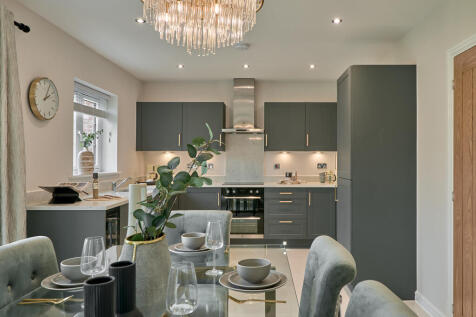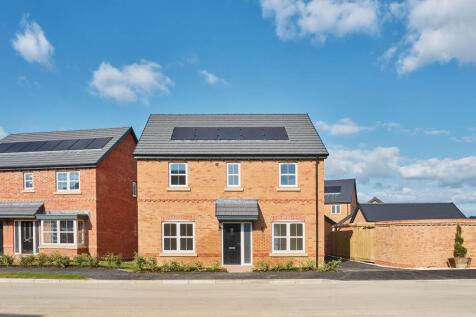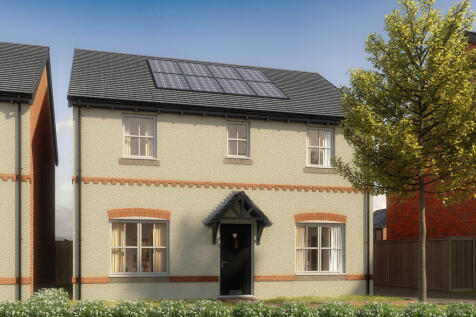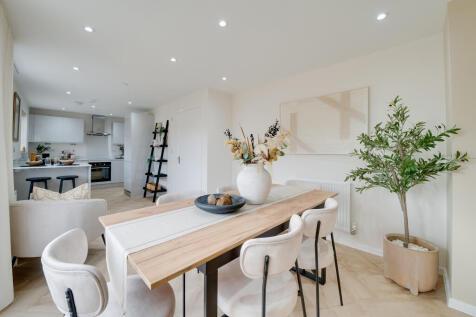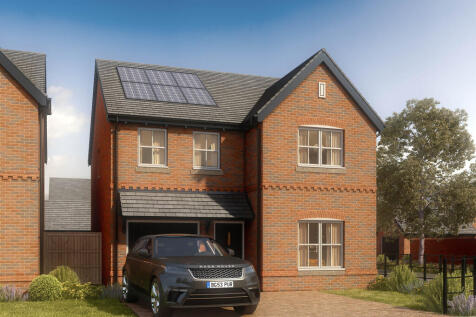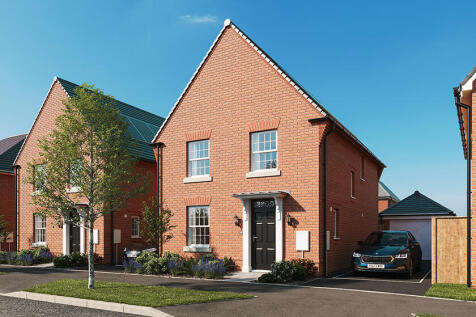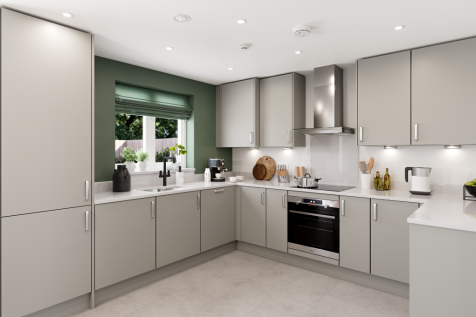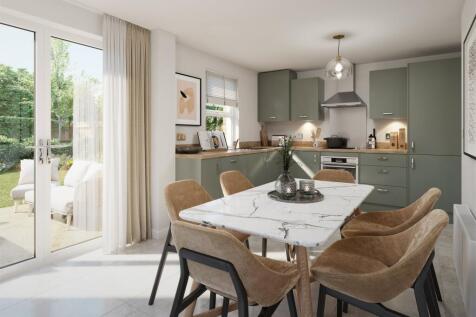Properties For Sale in Ashchurch, Tewkesbury, Gloucestershire
**PART EXCHANGE AND £14,750 STAMP DUTY PAID** DETACHED home with GARAGE and driveway parking. OPEN PLAN kitchen diner with family seating area and FRENCH DOORS to your SOUTH FACING garden. Handy UTILITY room leads off the kitchen, plus a ground floor WC. Upstairs are FOUR DOUBLE BEDROOMS, one wit...
This five-bedroom, three-bathroom home has the bonus of an integrated double garage and the bi-fold doors to the garden put the bright kitchen/dining/family room right at the heart of the home. Upstairs, there's five bedrooms, a family bathroom, two en suites and a dressing room to bedroom one.
This 5 bed detached house located in Ashchurch is arranged over three floors. The ground floor features an open-plan kitchen and dining area with access to the rear garden. in addition the ground floor also benifits from a separate lounge and study. The first floor is compri...
A huge open-plan kitchen/dining room that incorporates a snug, an island, and bi-fold doors to the garden. There’s a separate living room, a utility room, three bathrooms, a dressing room to bedroom one, and a garage. This is a wonderful new home with an enhanced specification.
A huge open-plan kitchen/dining room that incorporates a snug, an island, and bi-fold doors to the garden. There’s a separate living room, a utility room, three bathrooms, a dressing room to bedroom one, and a garage. This is a wonderful new home with an enhanced specification.
***£17,250 Stamp Duty paid and Part Exchange*** Attractive DETACHED family home with a SINGLE GARAGE and driveway parking. The bay fronted lounge is bright and airy. The OPEN PLAN kitchen diner benefits from FRENCH DOORS to the garden. Upstairs you'll find FOUR DOUBLE BEDROOMS, one with an EN SUI...
**SHOW HOME AVAILABLE TO VIEW* Popular with families, OPEN PLAN kitchen diner with FRENCH DOORS to your garden. Handy HOME OFFICE and UTILITY ROOM for extra storage. Upstairs are FOUR DOUBLE BEDROOMS, one with EN SUITE. Includes SOLAR PANELS and EV CAR CHARGER.
The ground floor of the Turnberry has separate living and dining rooms, and an open-plan kitchen/family room with a breakfast bar and bi-fold doors to the garden. Four good-sized bedrooms and two bathrooms, a utility room and a garage complete this family-friendly home.
The Hendon features four bedrooms and two bathrooms, a home office, open-plan kitchen/family room, and separate living room, this is a home with a carefully considered layout. Bi-fold doors to the garden let the outside in, and internal access to the integral garage is a practical feature.
LAST OF THIS DESIGN. STAMP DUTY PAID* and HOME EXCHANGE OFFERED for a reservation in January with FLOORING INCLUDED and kitchen upgrade. This stunning home has a DOUBLE GARAGE and SOUTH FACING garden backing onto open countryside.
The Hendon features four bedrooms and two bathrooms, a home office, open-plan kitchen/family room, and separate living room, this is a home with a carefully considered layout. Bi-fold doors to the garden let the outside in, and internal access to the integral garage is a practical feature.
The Hastings is a new home with the flexibility of a home office, plus a separate living room and dining room. That still leaves four bedrooms and two bathrooms to suit growing family life. An open-plan kitchen/family room has the bonus of bi-fold doors to the garden, plus there's a separate garage.
**PART EXCHANGE AND £14,750 STAMP DUTY PAID** DETACHED home with GARAGE and driveway parking. OPEN PLAN kitchen diner with family seating area and FRENCH DOORS to your SOUTH FACING garden. Handy UTILITY room leads off the kitchen, plus a ground floor WC. Upstairs are FOUR DOUBLE BEDROOMS, one wit...
The Carradale gives you four bedrooms and three bathrooms. The kitchen/dining room leaves separate space for a utility room with a useful back door, while the main access to the garden is enhanced by the bi-fold doors. This is a new home with function and appeal in equal measure.
The Chopwell is new home with four bedrooms and two bathrooms. The living accommodation offers the relaxed open-plan space of a kitchen/dining room/snug and the quiet space of a separate living room. A utility room, bi-fold doors to the garden and a garage, are welcome family-friendly features.
“This modern detached property offers spacious accommodation arranged over three floors, designed to provide flexibility for a range of lifestyles. The ground floor features a sitting room with a bay window at the front, creating a welcoming space for relaxation. To the rea...
The Downing is an attractive four-bedroom, two-bathroom family home that's both stylish and practical, with a separate living room and an open-plan kitchen/dining room with French doors to the garden. The integral garage, downstairs WC and storage cupboard are features that have family life in mind.
The Downing is an attractive four-bedroom, two-bathroom family home that's both stylish and practical, with a separate living room and an open-plan kitchen/dining room with French doors to the garden. The integral garage, downstairs WC and storage cupboard are features that have family life in mind.
NEW YEAR NEW HOME! INCENTIVES ON OFFER FOR A RESERVATION IN JANUARY. HOME EXCHANGE offered with over £8,000 worth of UPGRADES included. There are ONLY A FEW LEFT on this development so don't miss your opportunity to reserve. This home is under 6 miles from Bishops Cleeve with great acc...
**Ready late Spring '26* This DETACHED home comes complete with a GARAGE and parking. Designed around family, you'll love the OPEN PLAN kitchen diner with FRENCH DOORS to your garden. A cosy lounge, WC and storage. Upstairs, you'll find two double bedrooms, one with an EN SUITE plus two single be...
COMING SOON. Spacious SEMI-DETACHED family home with SIDE BY SIDE PARKING. The kitchen diner includes FRENCH DOORS to your garden. The spacious LOUNGE is great for relaxing. Upstairs you'll find TWO DOUBLE BEDROOMS, one with an EN SUITE, plus a single bedroom/STUDY and bathroom.
