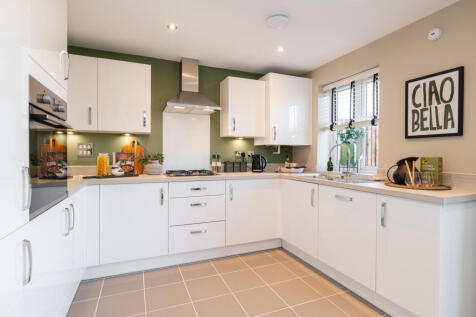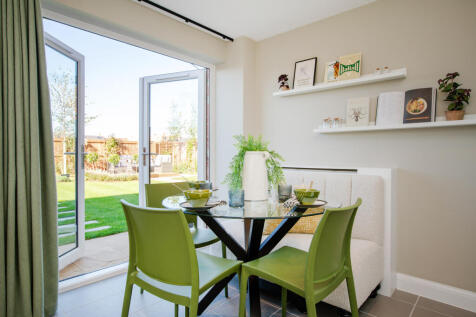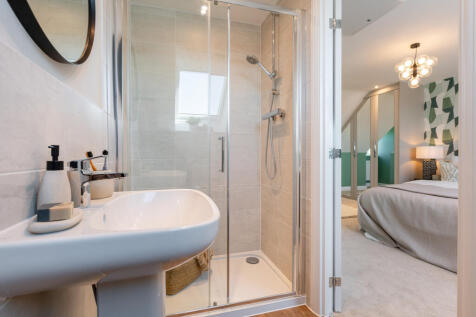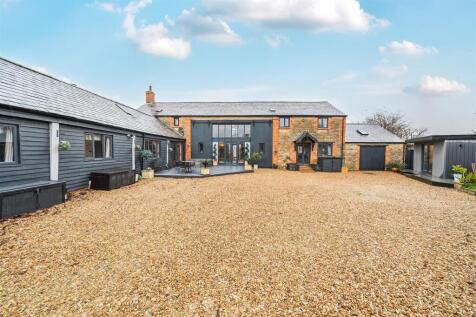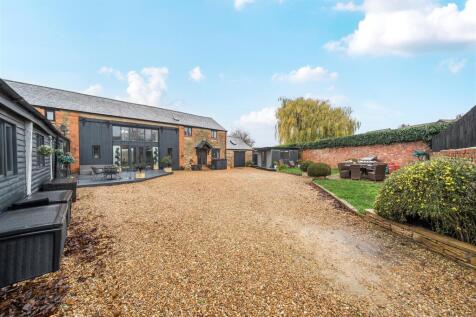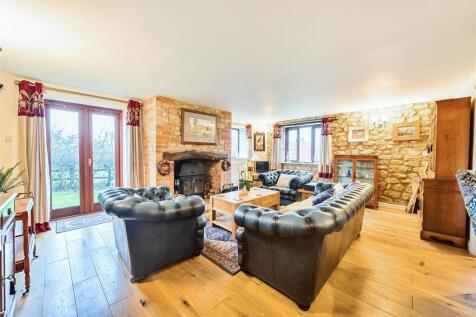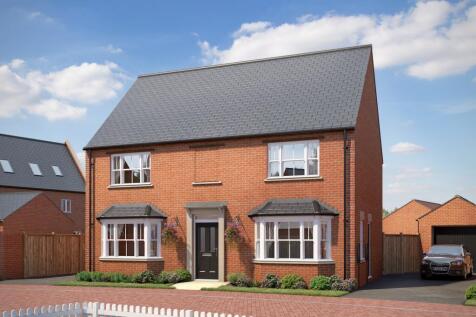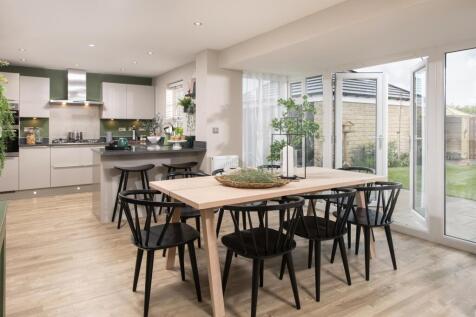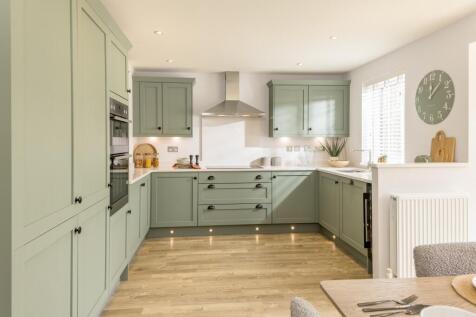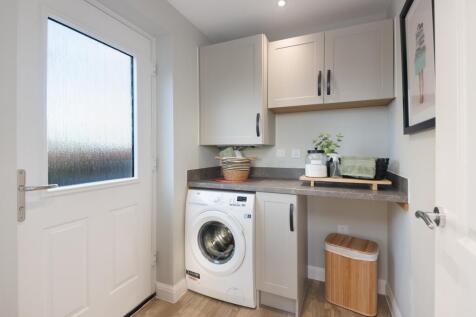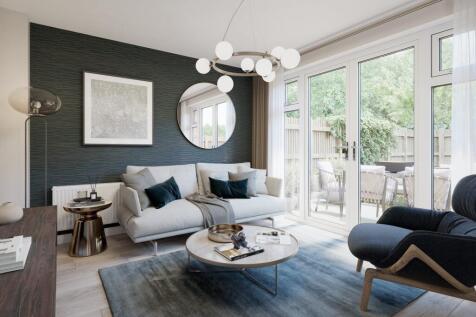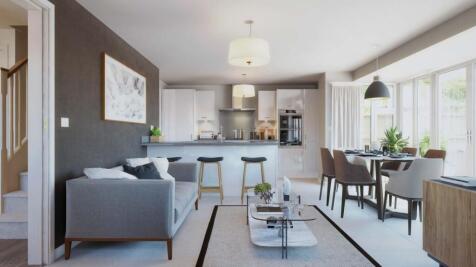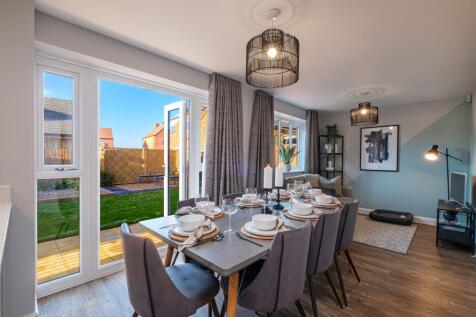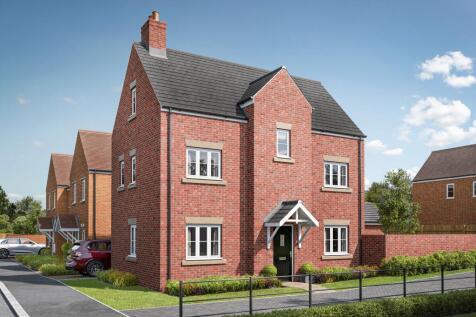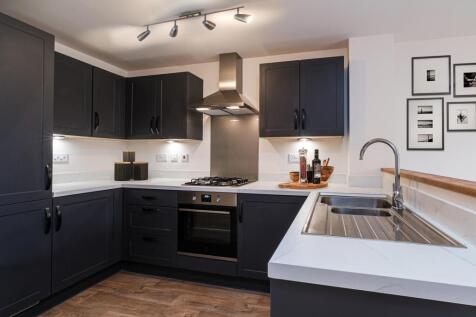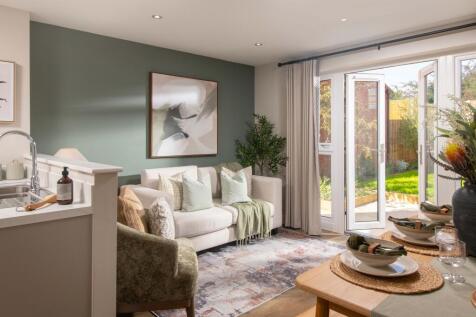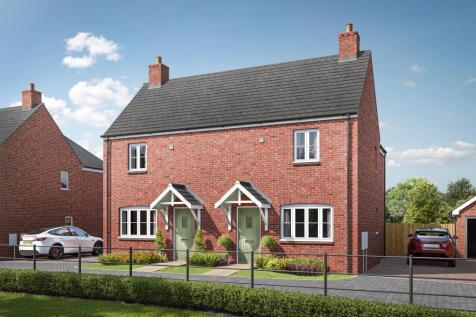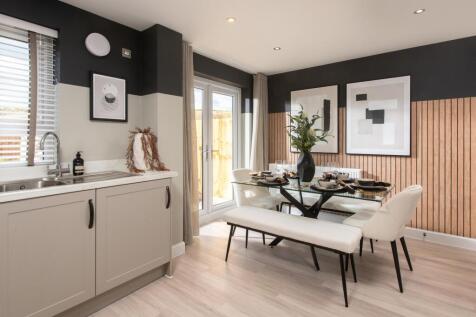Properties For Sale in Wood Burcote, Towcester, Northamptonshire
**5% DEPOSIT BOOST** FLOORING PACKAGE INCLUDED - SOLAR PANELS - EV CHARGING POD - THE KENNETT AT THE WATLINGS IN TOWCESTER is a spacious 3-storey, 3 bed home ideal for families. The top floor hosts a private main bedroom with dressing area and en suite. French doors brighten the open-plan kitche...
A substantial detached, character filled barn conversion complete with self-contained annexe and Planning Permission for a separate four bedroom detached house in the garden. The spacious accommodation extends to four bedrooms and three bathrooms in the main house, plus a further two bedrooms and...
£19,950 DEPOSIT CONTRIBUTION* - TOP OF THE RANGE KITCHEN UPGRADE WITH SILESTONE WORKTOP - SOLAR PANELS & EV CHARGER POD INCLUDED - THE EMERSON GEORGIAN AT THE WATLINGS - Featuring an open-plan kitchen with family/breakfast areas, utility room and French doors to the garden. The lounge stretches f...
OVERLOOKING OPEN SPACE - SOLAR PANELS & EV CHARGING POD INCLUDED - THE BURCOTE VICTORIAN - Featuring a spacious open-plan kitchen diner with family area, utility room & French doors onto the rear garden. Relax in the bay-fronted lounge or work from home in your study, also with bay-windows. Upsta...
*DEPOSIT BOOST** - SOLAR PANELS - EV CHARGING POD - THE BURCOTE VICTORIAN - Featuring a spacious open-plan kitchen diner with family area, utility room & French doors onto the rear garden. Relax in the bay-fronted lounge or work from home in your study, also with bay-windows. Upstairs are 4 doubl...
FLOORING PACKAGE INCLUDED - This tasteful, double-fronted, detached home, with elegant sash-style windows, provides plenty of flexible living space. The Avondale's generous open-plan kitchen has a dedicated dining area with an attractive bay window, and a separate utility room. A large, triple-as...
£10K DEPOSIT CONTRIBUTION* - FLOORING PACKAGE INCLUDED - SOLAR PANELS - EV CHARGING POD - THE NORTON VERNACULAR - Experience elegance with an open-plan kitchen diner flowing into a cosy family space. A utility room adds ease, while French doors open to a charming garden, ideal for entertaining. T...
£10,000 DEPOSIT BOOST - Solar panels - EV charging pod - The Norton Georgian - Experience elegance with an open-plan kitchen diner flowing into a cosy family space. A utility room adds ease, while French doors open to a charming garden, ideal for entertaining. The lounge invites relaxation, and a...
SAVE OVER £45,000 - 5% DEPOSIT BOOST WORTH £27,150* - STAMP CONTRIBUTION - Upgraded kitchen - Flooring package included - Bedroom 1 wardrobe included - The Tiffield Vernacular - Explore this uniquely designed home offering a large open-plan kitchen with family/dining areas to entertain and relax....
5% DEPOSIT BOOST WORTH £26,900* - FLOORING PACKAGE INCLUDED - UPGRADED KITCHEN - BEDROOM 1 WARDROBE - SOLAR PANELS & EV CHARGING POD INCLUDED - TIFFIELD GEORGIAN - Featuring a large open-plan kitchen with dining/family areas and utility room stretching along the rear of the home. At the front of ...
**SAVE OVER £48,000** £36,750 DEPOSIT BOOST* - **STAMP DUTY CONTRIBUTION - FLOORING PACKAGE INCLUDED - UPGRADED KITCHEN - BLINDS & BEDROOM 1 WARDROBE INCLUDED - THE CORNELL - Featuring an open-plan kitchen diner with family area and French doors onto the garden. A spacious lounge on the opposite...
PLOT 265 THE RADLEIGH AT TOWCESTER At the front of this home you will find a spacious lounge and a separate study. The back of the home features an open-plan kitchen with family and dining areas which lead out onto the garden through French doors. There is also an adjoining utility room. Upstairs...
FLOORING PACKAGE INCLUDED - SOLAR PANELS & EV CHARGING POD - THE HERTFORD AT THE WATLINGS - Featuring an open-plan kitchen diner with bay-window and French doors letting in plenty of natural light. Providing an ideal space to entertain family and friends. The spacious lounge also benefits from a ...
IDEAL CORNER PLOT DISCOVER THE ALDERNEY PLOT 248 AT TOWCESTER GRANGE - This detached family home is light and airy with two sets of French doors leading you to the rear garden. One set features as part of the dual aspect lounge and the other from the kitchen with family breakfast area. The d...
IDEAL CORNER LOCATION. *PLOT 234 - HESKETH AT TOWCESTER GRANGE*. Featuring a large open-plan kitchen with dining area features French doors onto your rear garden. A spacious lounge with plenty of room to relax in completes your ground floor. On the first floor you will find your main bedroom with...
PLOT 225, THE PLUMSTEAD - DISCOVER 3-STOREY LIVING AT TOWCESTER GRANGE The Plumstead features ample storage space on every floor. The ground floor consists of a home office, a open-plan 'U' shaped kitchen with dining and family area. Completing this floor is French doors leading to the garden. O...
PLOT 223 THE PLUMSTEAD AT TOWCESTER GRANGE - | The Plumstead features ample storage space on every floor. The ground floor consists of a home office, a open-plan 'U' shaped kitchen with dining and family area. Completing this floor is French doors leading to the garden. On the first floor is the...
**5% DEPOSIT BOOST * - FLOORING PACKAGE INCLUDED - 21FT MAIN BEDROOM - THE KENNETT is a spacious 3-storey, 3 bed home ideal for families. The top floor hosts a private main bedroom with dressing area and en suite. French doors brighten the open-plan kitchen/diner, while a bay-fronted lounge adds ...
**5% DEPOSIT BOOST** FLOORING PACKAGE INCLUDED - SOLAR PANELS - EV CHARGING POD - THE KENNETT AT THE WATLINGS IN TOWCESTER is a spacious 3-storey, 3 bed home ideal for families. The top floor hosts a private main bedroom with dressing area and en suite. French doors brighten the open-plan kitche...
£11,849 TOWARDS YOUR MOVE*. *PLOT 229 THE OAKLEY AT TOWCESTER GRANGE* - On the ground floor of the Oakley home you will find the large open-plan kitchen/diner with family area and French doors that lead to the garden. You will also find two storage cupboards and a W.C. The first floor features th...
PLOT 238 THE ELLERTON AT TOWCESTER GRANGE This bright and practical home is ideal for modern family living. The large open-plan kitchen with ample dining space has French doors leading out to the garden. The home also features a spacious lounge for all of the family to relax in. Upstairs the mai...
PLOT 227 - THE ELLERTON This semi detached home has a spacious open plan kitchen with a dining area and French doors to the garden. There's also a bright and airy lounge, a cloakroom and some understairs storage. Upstairs you'll find an en suite main bedroom, a further double bedroom, a single a...
The Maidstone is an energy-efficient 3 bedroom home. It features a spacious lounge with space to work from home, an open-plan kitchen, and French doors to the garden. There's also a downstairs cloakroom and some handy under-stairs storage. Upstairs you'll find an en suite main bedroom, a further...
