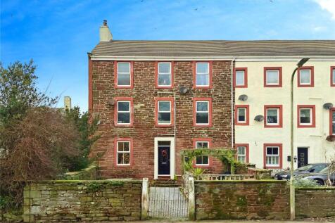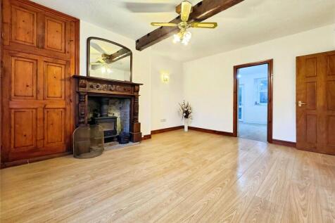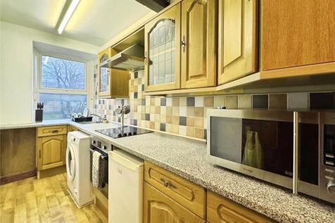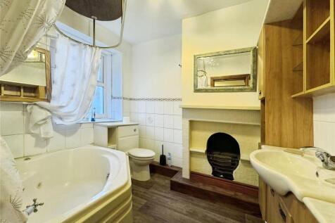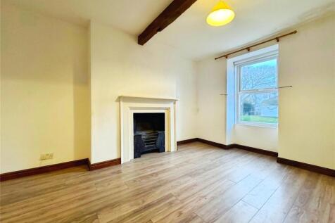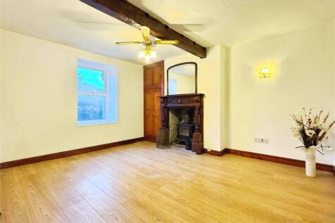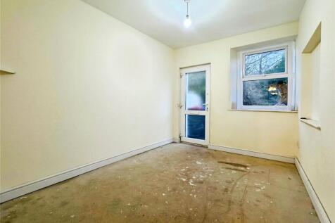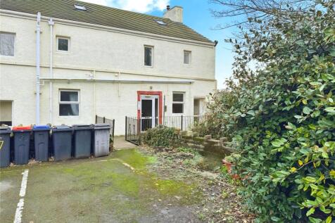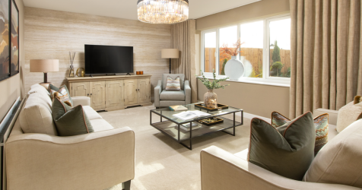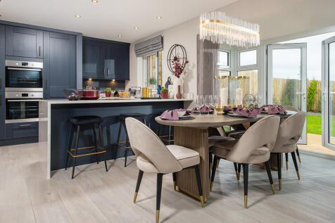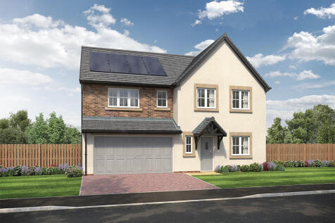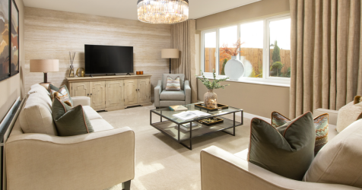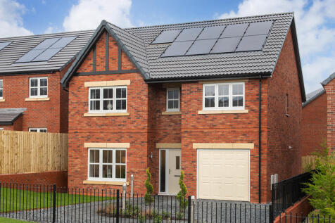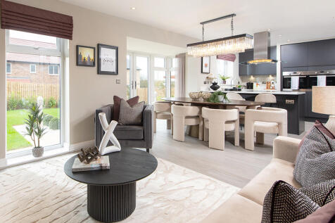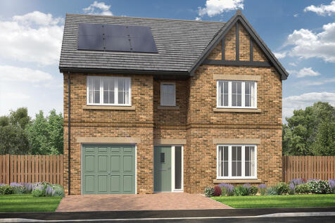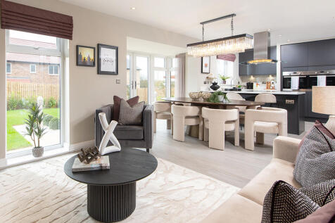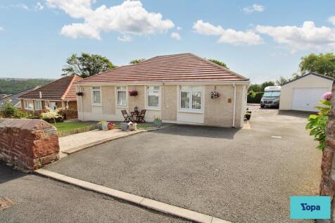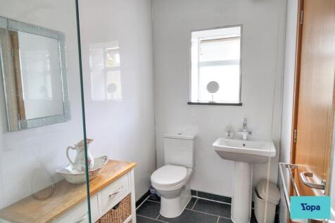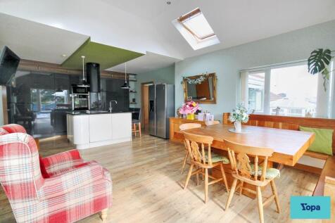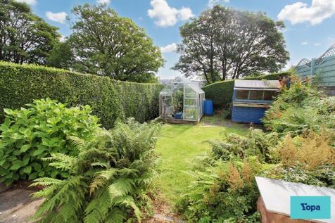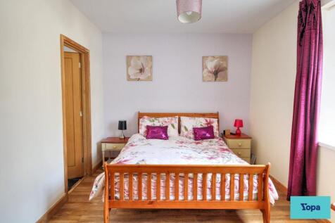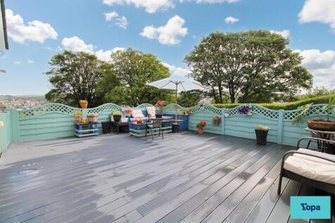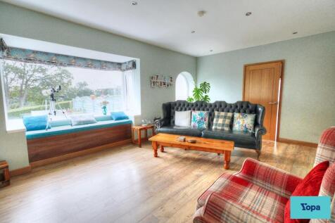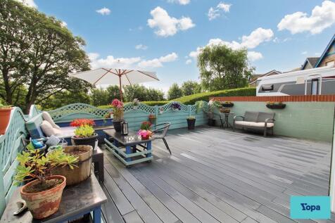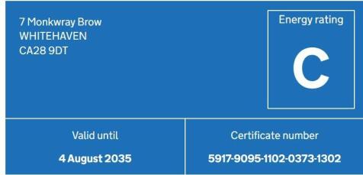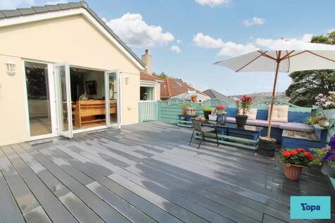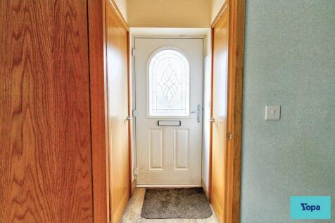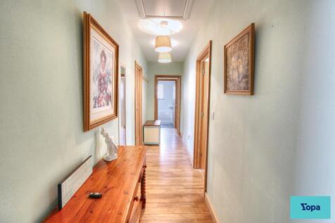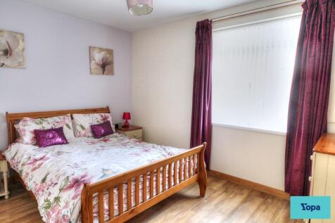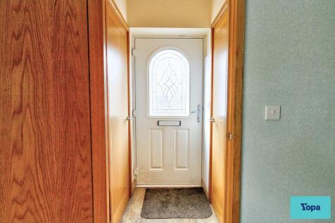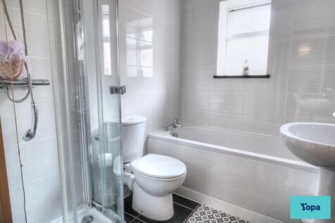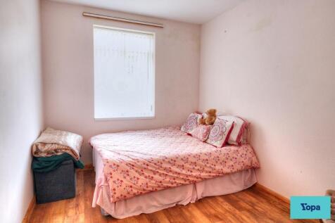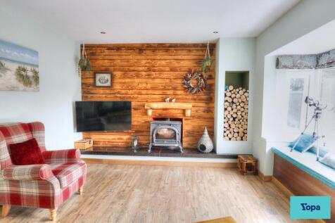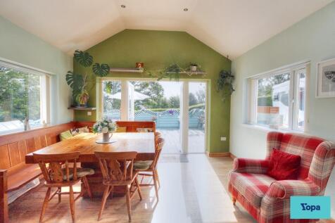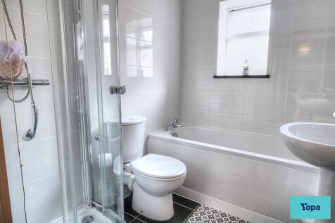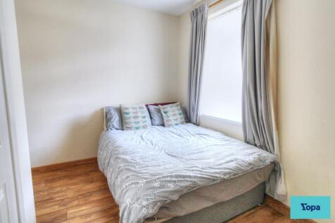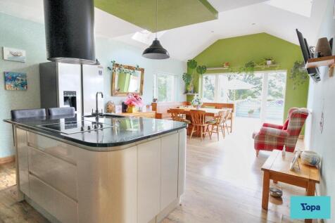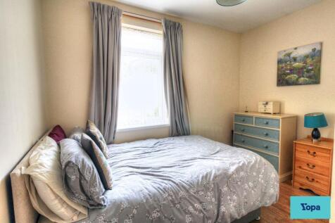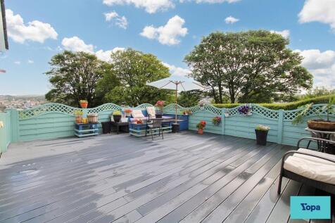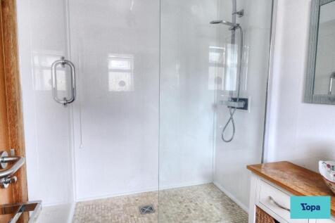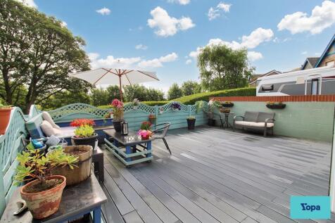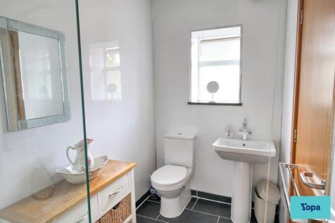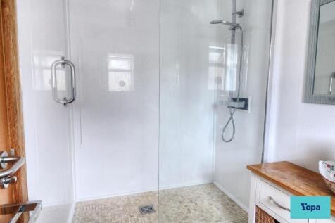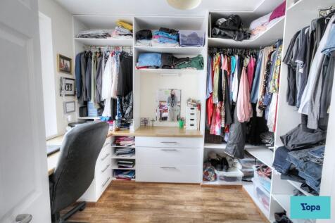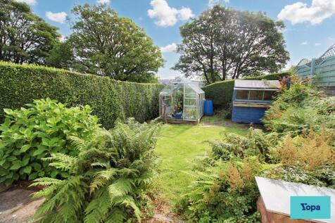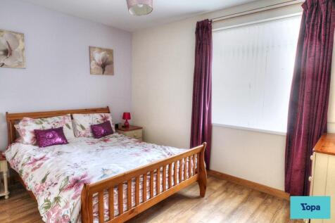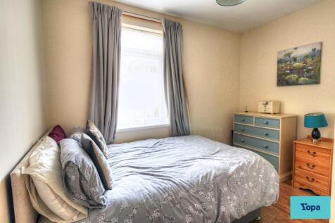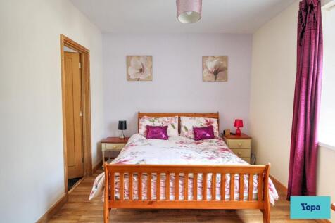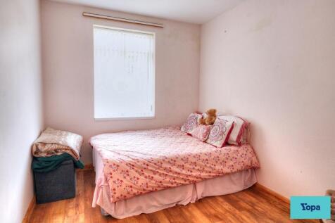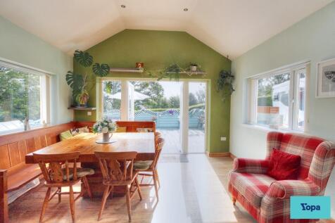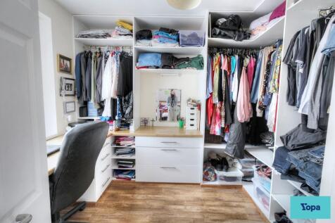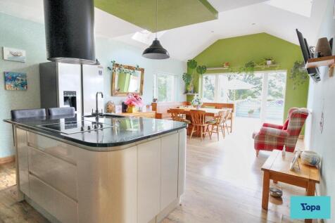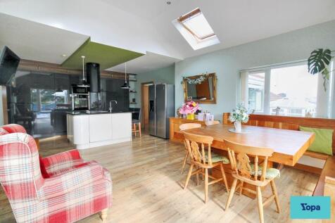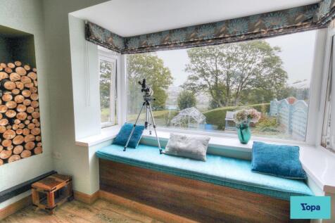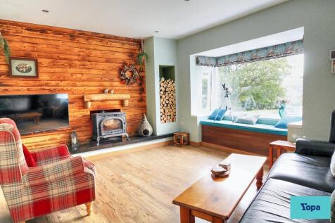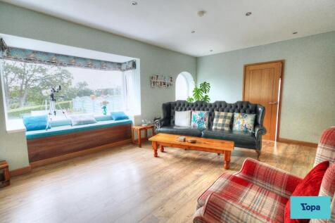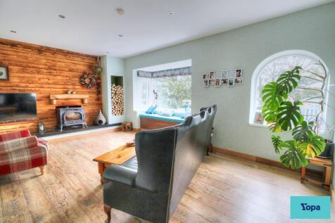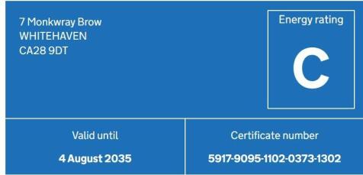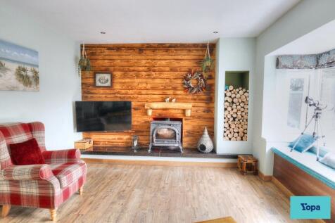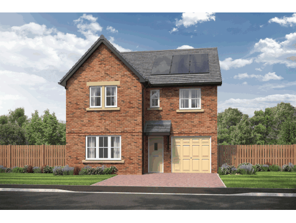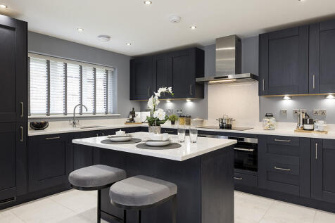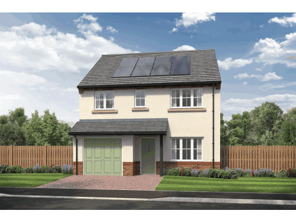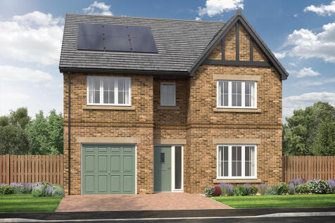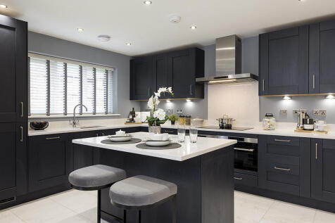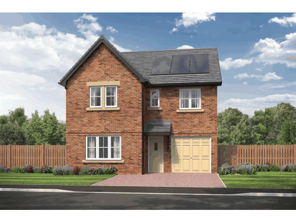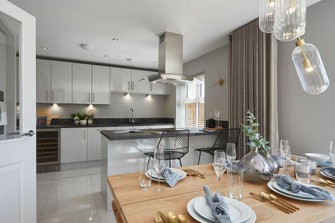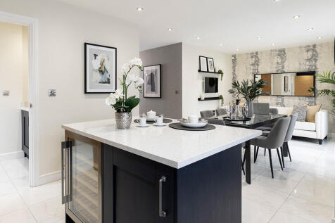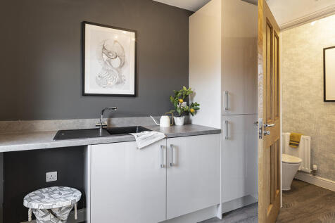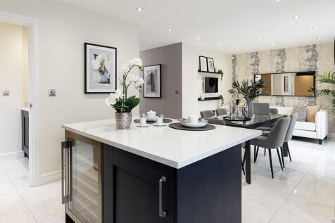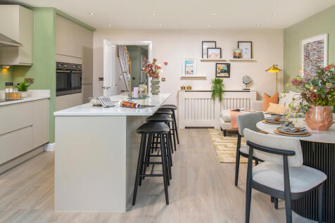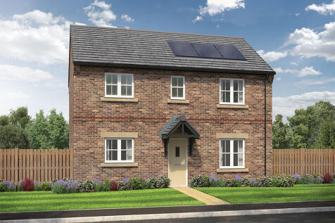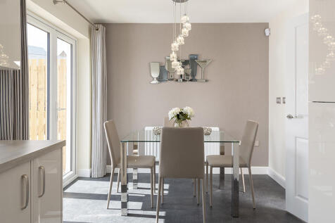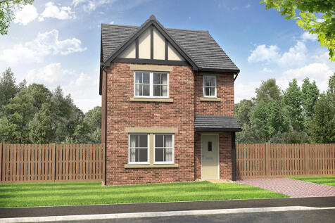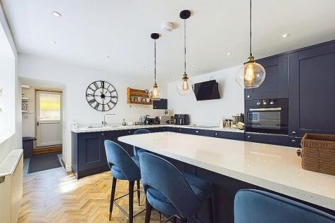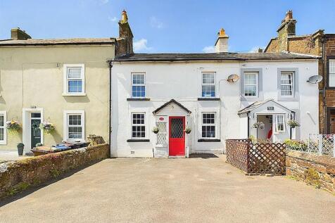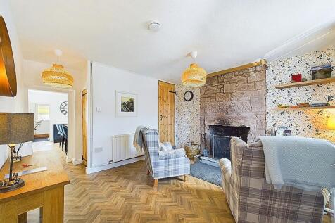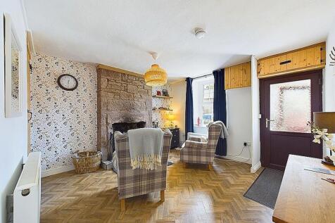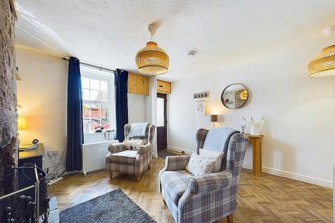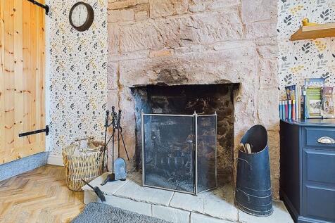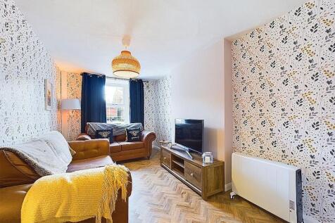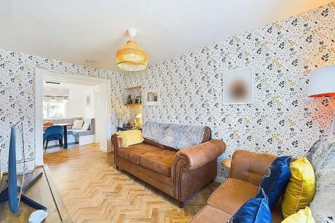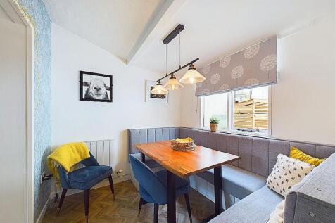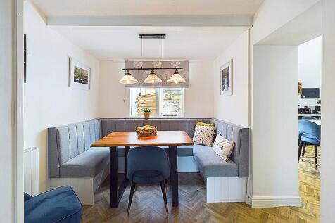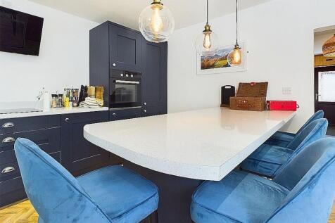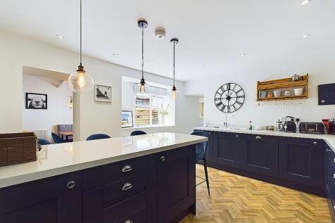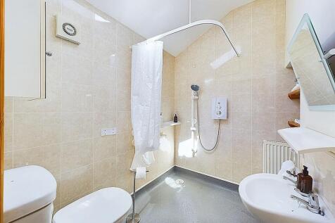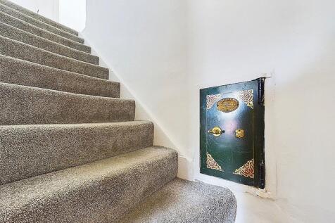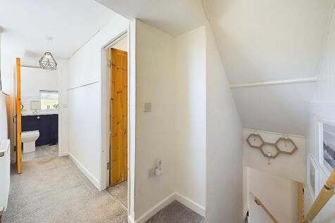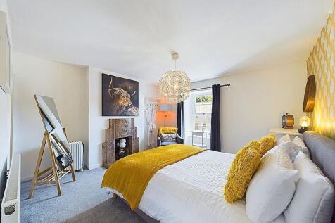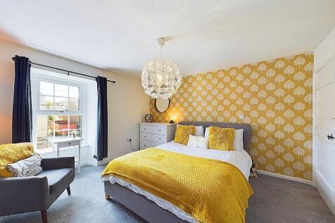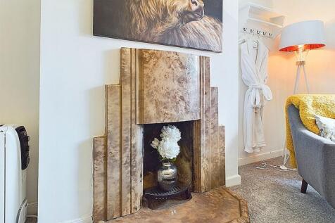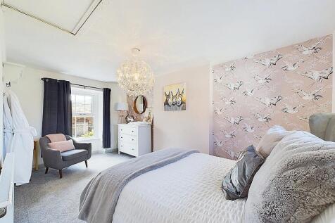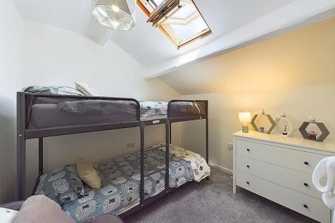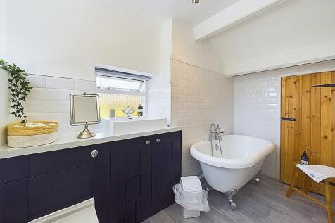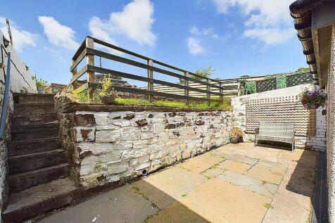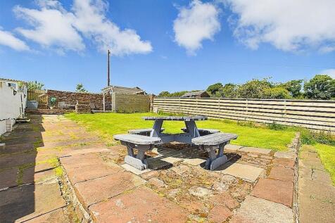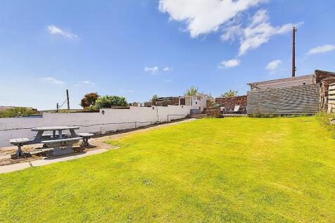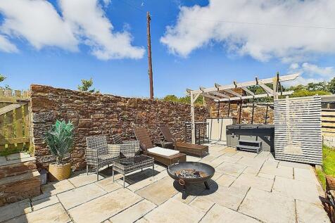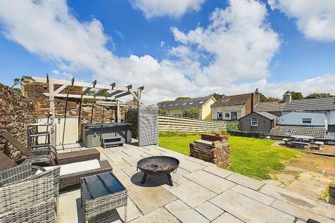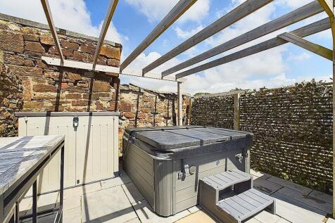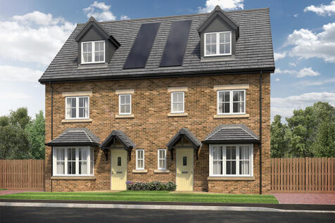Properties For Sale in Kells, Whitehaven, Cumbria
NO ONWARD CHAIN. Located in the picturesque village of Sandwith, this two bedroom first floor flat boasts period charm throughout. Situated within an early 19th-century farmhouse, flat access to the property is found to the rear, where there is one allocated parking space. Viewing is highly recom...
This 5-bed home offers modern living with an open plan kitchen featuring stylish island unit and French doors, and a utility. Theres a main bathroom with double ended bath and separate shower, plus two en-suites with rainfall showers. Theres an integral double garage and block paved driveway.
This 5-bed home offers modern living with an open plan kitchen featuring stylish island unit and French doors, plus a utility. Theres a main bathroom with double ended bath and separate shower, plus two en-suites with rainfall showers. Theres an integral double garage and block paved driveway.
This 4-bed home with integral garage and block paved driveway features an open plan kitchen/dining/family area with peninsula return and French doors to the garden and patio. The main bedroom boasts a dressing area, there are two en-suites, and the main bathroom has a double ended bath and shower.
This 4-bed home with integral garage and block paved driveway features an open plan kitchen/dining/family area with peninsula return and French doors to the garden and patio. The main bedroom boasts a dressing area, there are two en-suites, and the main bathroom has a double ended bath and shower.
This 4-bed home with integral garage and block paved driveway features an open plan kitchen/dining/family area with peninsula return and French doors to the garden and patio. The main bedroom boasts a dressing area, there are two en-suites, and the main bathroom has a double ended bath and shower.
This 4-bed home with integral garage and block paved driveway has an open plan kitchen with stylish island and French doors leading to a patio and rear garden. The spacious main bedroom has an en-suite complete with rainfall shower and the main bathroom has a double ended bath and a separate shower.
This 4-bed home with integral garage and block paved driveway has an open plan kitchen with stylish island and French doors leading to a patio and rear garden. The spacious main bedroom has an en-suite complete with rainfall shower and the main bathroom has a double ended bath and a separate shower.
This 4-bed home with integral garage and block paved driveway has an open plan kitchen with stylish island and French doors leading to a patio and rear garden. The spacious main bedroom has an en-suite complete with rainfall shower and the main bathroom has a double ended bath and a separate shower.
This modern 4-bed home features an open plan kitchen with stylish island and French doors to the paved patio and rear garden. There is both an en-suite and a main bathroom upstairs with rainfall showers. This home also features a utility room, integral garage and block paved driveway.
Tucked away in this small cul-de-sac, this detached modern Story home will make a most excellent family home. Set back from the roadside the attractive property includes an entrance hall with ground floor WC, double doors which lead into a stunning open plan kitchen/dining room with fitted app...
A new chapter begins at Hilltop Heights with 1 The Rise, the first home in this intimate collection of just ten three-bedroom houses. Elevated above the town, it commands sweeping views across Whitehaven under wide open skies that frame each day in a new light. Modern, distinctive, and quietly co...
From its elevated perch, 2 The Rise looks out across Whitehaven, catching the morning light and hinting at the life within this exclusive collection of just ten homes. Thoughtfully designed and quietly confident, it combines contemporary living with distinctive character, creating a home that fee...
This 4-bed home with driveway is set over three floors features a kitchen with island, skylights and French doors leading to a paved patio and garden. The main bedroom spans the second floor with an en-suite, and the main bathroom has a double ended bath, both with a choice of Porcelanosa tiles.
This 4-bed home with driveway is set over three floors features a kitchen with island, skylights and French doors leading to a paved patio and garden. The main bedroom spans the second floor with an en-suite, and the main bathroom has a double ended bath, both with a choice of Porcelanosa tiles.
An exceptional family home in a cul-de-sac location with a large turfed garden complete with a paved patio & 6 ft. fence. Theres a spacious lounge & the open plan kitchen/dining area has integrated appliances & French doors that further extend the space, offering the room you need.
This 3-bed home with block paved driveway has a spacious hall and lounge as well as a fully integrated kitchen with French doors leading to the paved patio and rear garden. Upstairs there are three spacious bedrooms, main bathroom and an en-suite with rainfall shower and Porcelanosa tiles.
This 3-bed home boasts a large entrance hall leading to a fully equipped kitchen/dining/family with French doors to the patio and garden. The main bedroom has an en-suite with rainfall shower and main bathroom with a double ended bath and Porcelanosa tiles. Plus, theres a block paved driveway.
Something a little bit different… detached, versatile and full of endless possibilities - An unexpectedly large Bungalow, sitting at almost 150m2. Offered for sale with NO ONWARD CHAIN, this detached bungalow has been a much-loved family home for decades and is now ready for its next ch...
