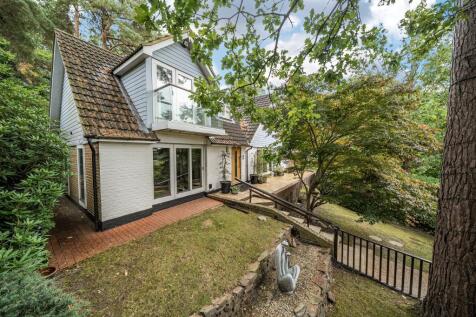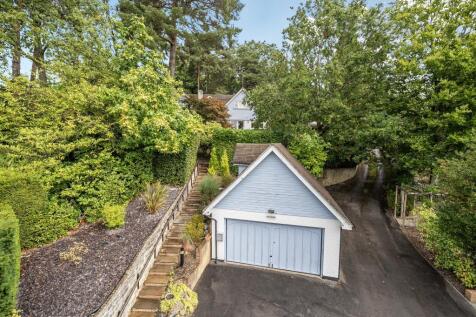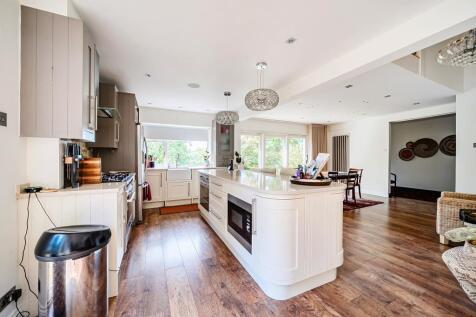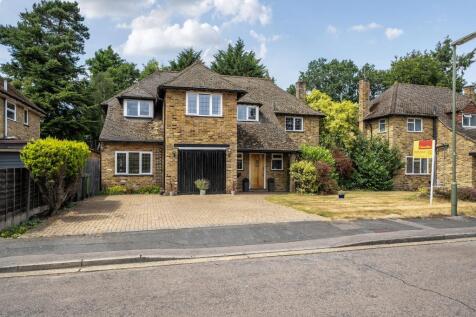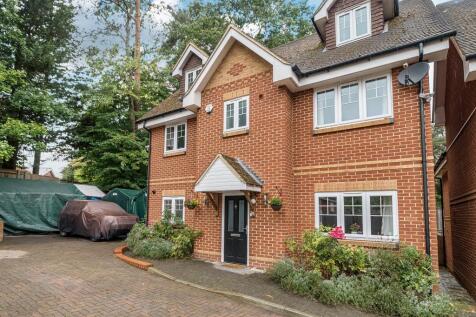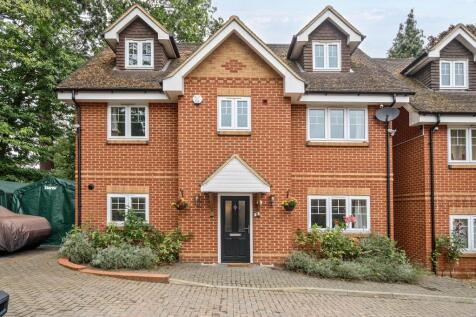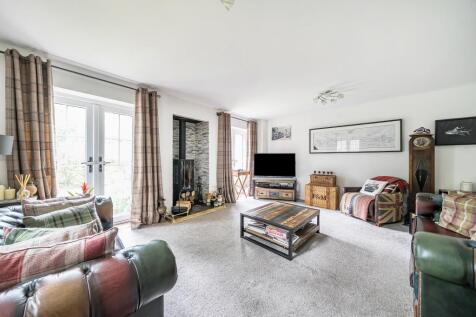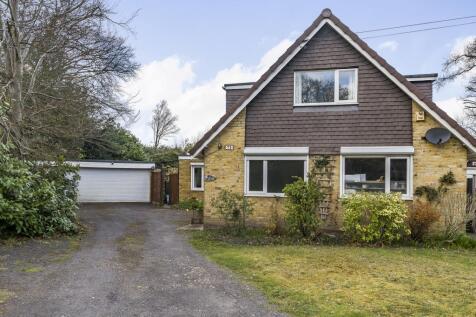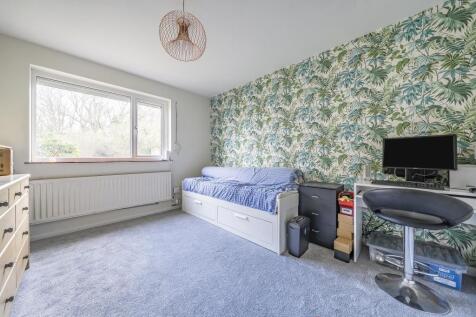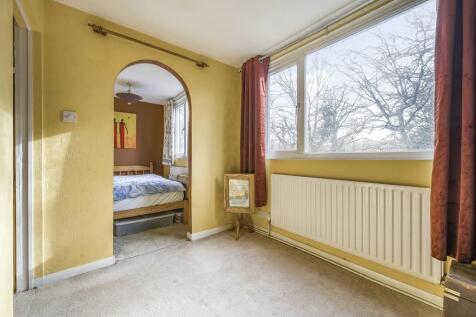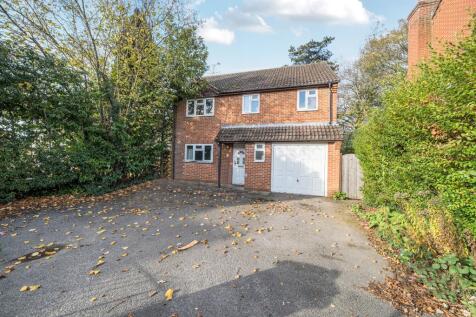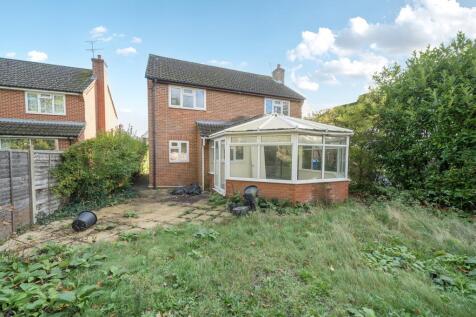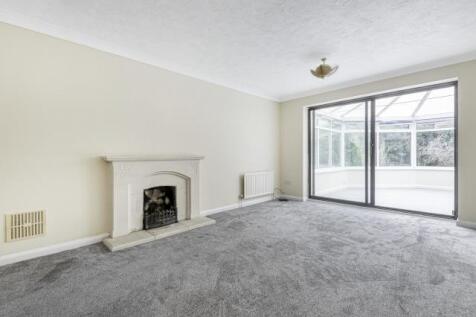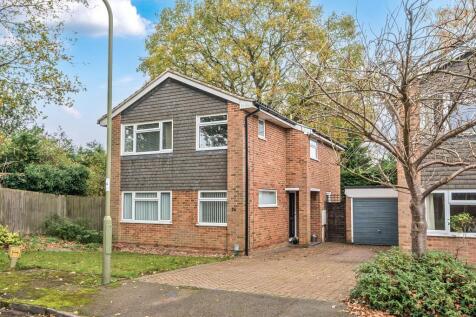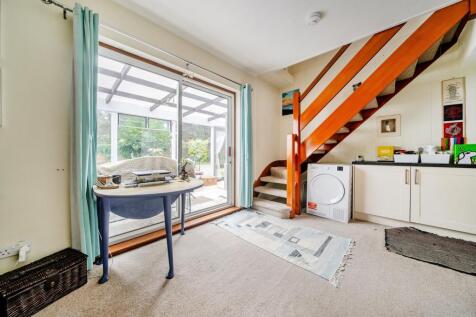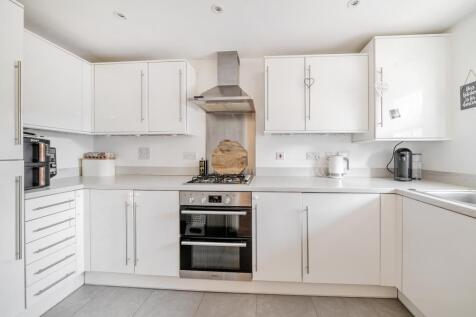Properties For Sale by Chancellors, Camberley, including sold STC
43 results
A well-presented four-bedroom detached family home, quietly positioned in a sought-after Heatherside cul-de-sac. The property offers spacious living with a generous living/dining room, separate kitchen, home office, and modern family bathroom, with a private rear garden, driveway parking, and garage
Five bedroom detached home built in 2017 situated at the end of a Cul-de-Sac within catchment of good schools. Open plan kitchen/dining/family room with bi-folding doors, living room, study, utility, WC, five bedrooms with two with en-suite, rear garden, off road parking, double garage
Set in a prestigious cul-de-sac on a 0.35-acre plot, this detached family home offers over 3,000sqft of living space, including a 34’ open-plan kitchen/living area with sun deck, a 20’ reception room, and a versatile bedroom. Upstairs are three double bedrooms, three shower rooms, and a master suite
A beautifully presented four-bedroom detached family home, refurbished to a high spec and located in a convenient area of Camberley. Offering two reception rooms, an open-plan kitchen/dining/living space, downstairs WC, separate utility room, two bathrooms, a private garden, and double garage.
A spacious 4-bedroom detached family home with the potential for a fifth bedroom, located on a very sought-after private road close to Frimley Park Hospital. This perfect family home features a new kitchen, one bathroom and downstairs WC. A large private rear garden, and a generous driveway.
A beautifully presented, modern five bedroom detached home, ideally positioned on a generous corner plot at the end of a cul-de-sac. This spacious property features two reception rooms, a sleek contemporary kitchen, and three bathrooms. Additional benefits include extended driveway parking.
A four double bedroom detached home, compromising dual aspect living room, open plan kitchen/dining room, an extra reception room, and cloakroom on ground floor. First floor offers four double bedrooms and three bathrooms. Property also offers detached garage, parking and private rear garden
A beautiful five double bedroom semi-detached CALA Homes townhouse (circa 2017), ideally located within walking distance of Camberley town centre and station, offering three bathrooms, an open-plan kitchen/diner, spacious living room, integral garage, rear garden, and driveway parking.
Situated on a corner plot, a four/five bedroom detached chalet bungalow offering space, privacy and flexibility. Also offering, two bathrooms, a driveway for multiple cars, double garage, conservatory and a outer building. Conveniently located to schools.
A well-presented four-bedroom detached family home, quietly positioned in a sought-after Heatherside cul-de-sac. The property offers spacious living with a generous living/dining room, separate kitchen, home office, and modern family bathroom, with a private rear garden, driveway parking, and garage
A four bedroom detached family home is set on a generous corner plot in one of Heatherside’s most sought after areas. The property features a separate living and dining room, a kitchen with a side lean-to, and a family bathroom plus a separate WC. Benefits also include driveway parking and garage.
A four-bedroom detached family home, ideally situated close to Camberley town centre. The property features two bathrooms and a downstairs WC, two spacious reception rooms, a bright conservatory, utility room, and a large private garden. Additional benefits include driveway parking and a garage.
A well-presented four-bedroom detached home tucked away on a quiet corner plot in a cul-de-sac. Features include a separate living room, dual-aspect kitchen/dining room, bathroom, WC, garage, driveway, and private garden. Convenient location close to amenities, transport links and schools.
Located in the heart of Mytchett Village, this extended three double bedroom semi-detached home blends character and modern comfort. Highlights include a cosy living room with log burner, stylish kitchen/diner with skylights, two bathrooms, utility room, landscaped rear garden and driveway parking.
A well-presented two-bedroom detached home in the sought-after area of Heatherside, within the Tomlinscote & Ravenscote school catchment. The property offers two reception rooms, a separate kitchen, conservatory, downstairs WC, a newly fitted family bathroom, a private garden, driveway, and garage.
Located within walking distance of Camberley Town Centre and local schools, this five-bedroom detached home offers spacious living and fantastic potential throughout. Features include a separate kitchen, utility room, downstairs WC, two bathrooms, a large rear garden, driveway and garage.
An extended four bedroom link detached family home, situated in a desirable location. Within a 0.6 mile walk of Tom Linscote and Ravenscote schools. Downstairs the property offers open plan living, kitchen and a WC. The property also benefits from driveway parking and a garage
A stunning three-bedroom, end-of-terrace home, built by Berkeley Homes and located in close proximity to the nature reserve within the Edenbrook development. Beautifully presented with spacious living throughout, including three bathrooms, a dressing room, a study area, downstairs WC, and a garage.
A beautifully presented three-bedroom linked detached home in the sought-after College Town area. The property has been tastefully refurbished by the current owners, and offers two reception rooms, a conservatory, downstairs WC, utility room, two modern bathrooms, plus a garage and driveway parking.
A Three Bedroom link Detached House within a mile to local shops and amenities. This property offers three bedrooms, two reception rooms, conservatory, fitted Kitchen and bathroom. Externally comprising of private garden and a garage accessed via a shared driveway
With accommodation set out over three floors, this is an immaculately presented mid terrace townhouse located in a quiet cul-de-sac. Built by Antler Homes in 2013, the property offers modern living, three double bedrooms, two bathrooms, downstairs WC and a separate garage with parking.
This well-presented three bedroom semi-detached townhouse located on the sought after Sun Park development. Internally the property boasts two reception areas, downstairs cloakroom, three bathrooms and three bedrooms. Internal viewings are highly recommended
A well-presented four-bedroom semi-detached family home, set at the top of a private lane and backing onto woodlands. The property offers a kitchen/diner, spacious living room, four bedrooms (three doubles), and two bathrooms, along with a rear garden, double garage, and parking for multiple cars.






