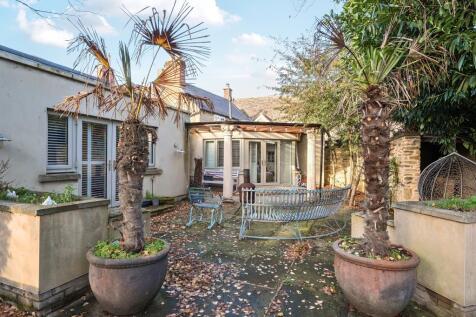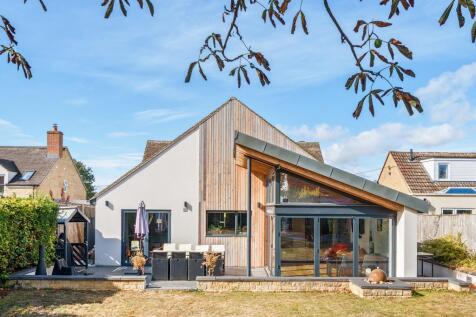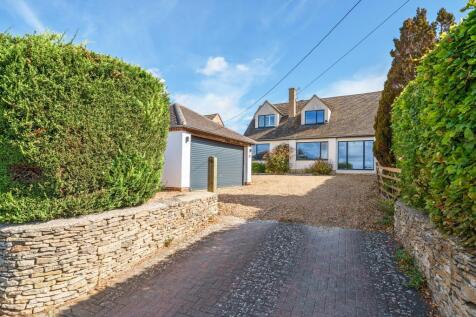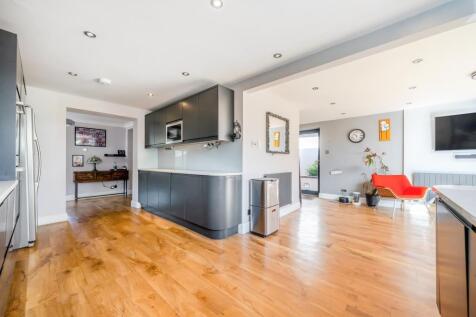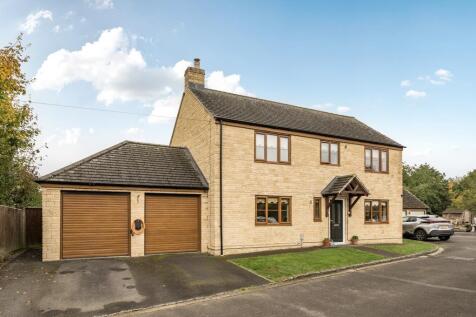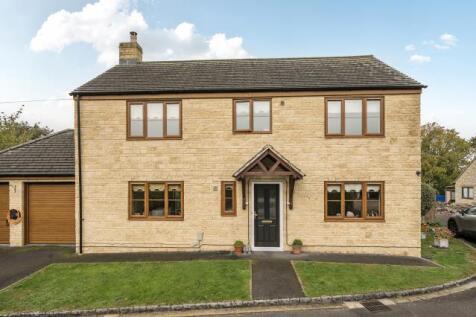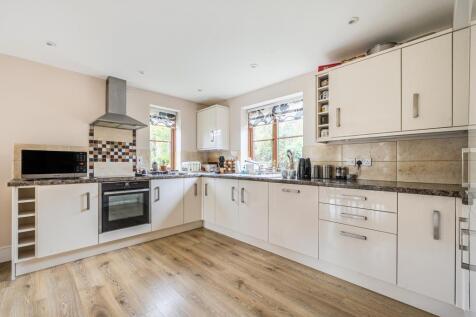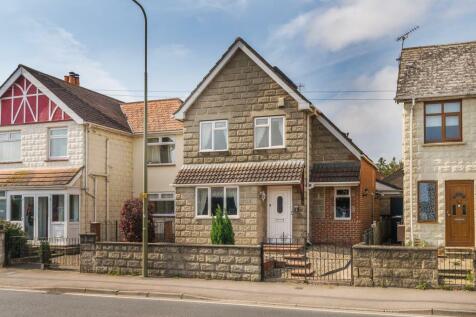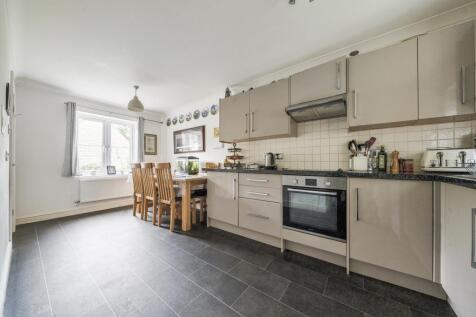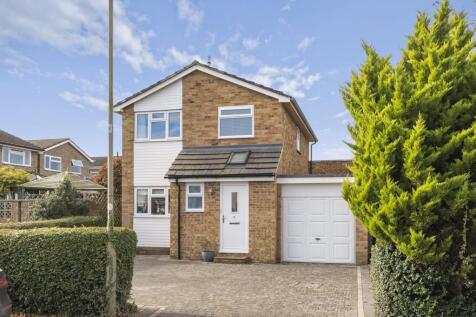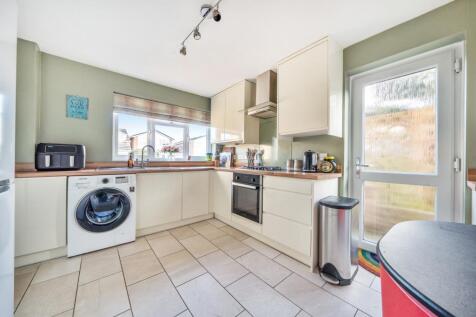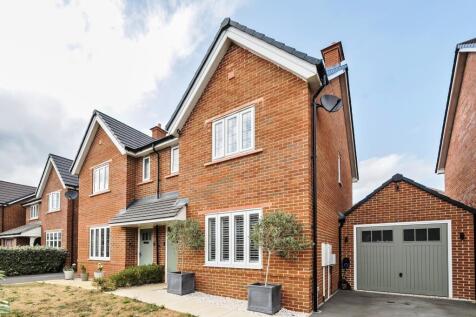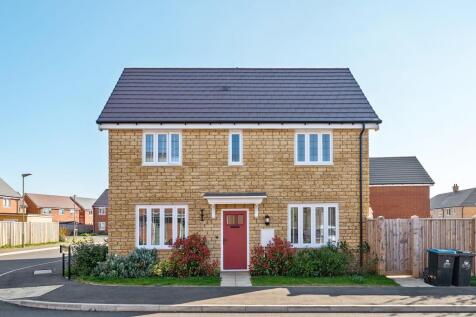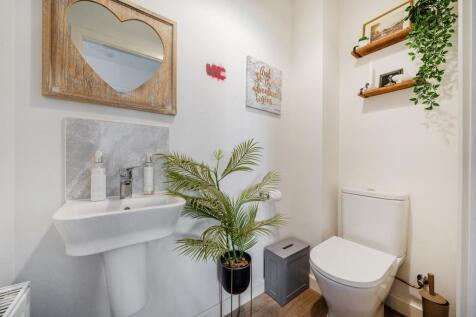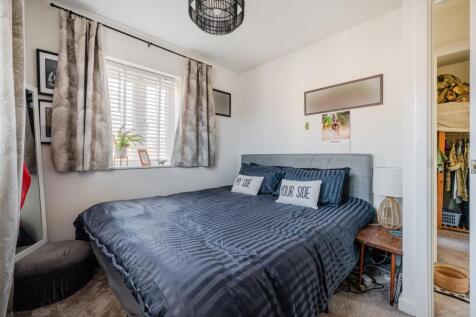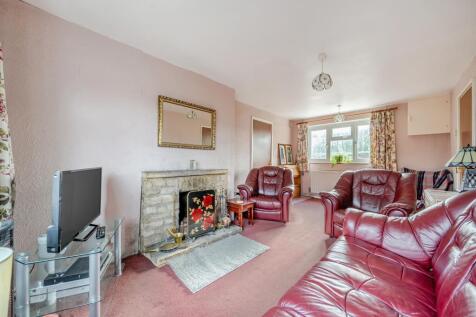Properties For Sale by Chancellors, Carterton, including sold STC
59 results
Centrally located within the town centre is this well-presented four-bedroom family home situated in a quiet cul-de-sac and is offered for sale with no onward chain. The property benefits from a double garage and off-road parking, with well maintained front and rear gardens.
Situated on a corner plot is this well presented family home located in Carterton which offers flexible accommodation throughout. Benefitting a private driveway with parking, one bedroom annex, double garage with gardens to the front and rear, a viewing is recommended.
Boasting attractive period features is this well presented character cottage located in the desirable village of Bampton. Offering versatile living space with the property benefitting a modern kitchen, dining room, reception room with a inglenook fireplace and a private rear garden.
On the outskirts of Carterton located on the popular Shilton Road is this well presented detached family home which is set back with its own private driveway and double garage. Benefitting a contemporary extension to the rear offering a open plan kitchen/dining/family living space.
Sitting within an attractive plot central to Carterton is this well presented, four bedroom, detached bungalow, with a landscaped garden, which has been modernised by the current owners. Benefiting from a modern kitchen/dining room boasting a vaulted ceiling, and four double bedrooms.
Located in the popular village of Brize Norton, this spacious 4-bedroom detached family home offers a double garage, open-plan kitchen/diner, bay-fronted lounge, and utility room. The master bedroom includes an en-suite, with three further double bedrooms and a family bathroom.
Located on the edge of the popular village Brize Norton is this four bedroom detached family home, set on a larger than average plot. Features include a kitchen, dining room, living room, conservatory, master with en-suite, driveway, double garage, and an enclosed garden. This home is a must view.
Positioned on the edge of Swinbrook Park is this immaculately presented four bedroom family home with a south facing garden, garage and driveway parking. The accommodation comprises a kitchen/diner with adjoining utility room, reception room, study, four bedrooms and two bathrooms.
Centrally located within the town centre is this well-presented four-bedroom family home situated in a quiet cul-de-sac and is offered for sale with no onward chain. The property benefits from a double garage and off-road parking, with well maintained front and rear gardens.
Located in the sought-after village of Brize Norton, this well-presented three-bedroom detached family home offers spacious, versatile living, extended and modernised by the current owners. Set on a corner plot within a cul-de-sac, it provides generous accommodation ideal for modern family living.
Situated over three floors is this four bedroom detached family home with a double garage including an inspection pit with power and parking for several cars to the rear of the property with an enclosed rear garden. The property is located close to a bus stop with links to Oxford and Swindon.
Located within the popular Bradwell Village development, two miles from the picturesque town of Burford, is this well-presented three bedroom detached family home situated on a corner plot, boasting a larger-than-average garden with woodland trees to the rear.
Located a short distance from the town centre is this well presented three-bedroom detached family home offering well-balanced accommodation throughout. The addition of a single-storey extension has tranforemd the ground floor into a spacious open-plan family,living and dining area.
Flooded with natural light is this stylish, well presented two bedroom detached bungalow with an open plan kitchen/diner/reception room offering a spacious, contemporary modern living space. Benefitting an en-suite to the master bedroom, driveway parking and landscape garden.
Situated on the popular Swinbrook Park Development is this well presented three bedroom semi detached family home being sold with no onward chain. Benefitting a kitchen/diner, reception room, three beds with an en-suite and family bathroom, driveway parking and garage.
Located in a popular location is this well-presented three bedroom chalet bungalow, benefitting from three bedrooms, two bathrooms, kitchen and lounge/diner with patio doors leading out to a mature rear garden. The property also benefits a garden to the front, garage and driveway parking.
Situated over three floors is this well presented four bedroom townhouse, located on the sought after Shilton Park Development. Featuring a modern kitchen/diner, lounge, four bedrooms with family bathroom, an en suite and dressing area to the master bedroom, which is located on the top floor.
Situated on the popular Shilton Park Development is this well-presented four bedroom end of terrace family home, offering flexible accommodation over three floors which has been modernised by the current owners including an enclosed rear garden, garage and additional outbuilding.
Located on the popular Brize Meadow Development is this well presented three bedroom family home. Benefitting a reception room with double aspect windows, kitchen/diner including integrated white goods, three bedrooms with an en-suite, family bathroom and enclosed rear garden.
Being sold with no onward chain is this three bedroom terrace house situated on the edge of Burford within close approximately of local amenities and schools. Benefitting a reception room, dining room, kitchen with utility, three bedrooms, bathroom, and boasting front and rear garden.
Situated within a cul-de-sac location, central to the town centre is this well-presented Four Bedroom Semi-Detached property. Extended to the rear the property offers spacious accommodation throughout, benefitting two reception rooms, kitchen/breakfast, family bathroom and en-suite to master.






