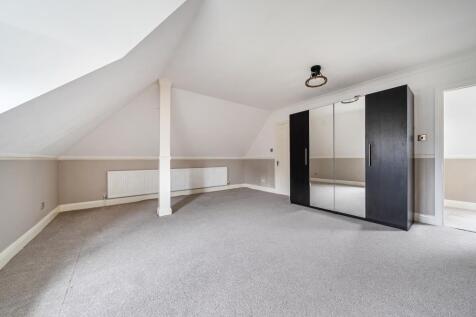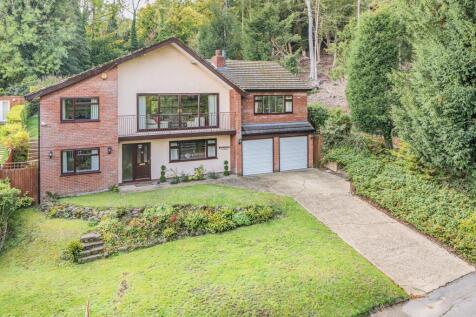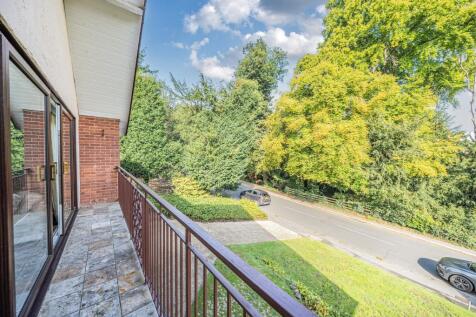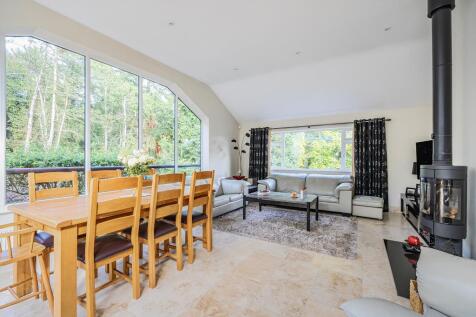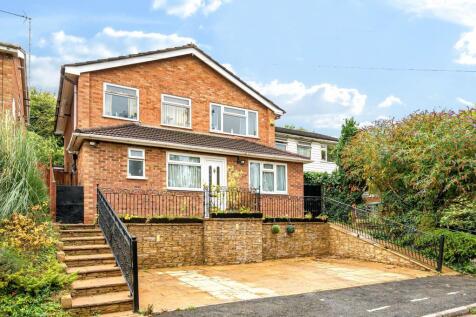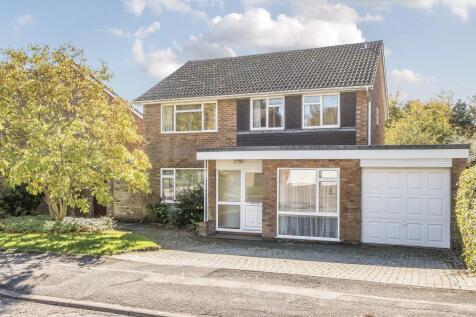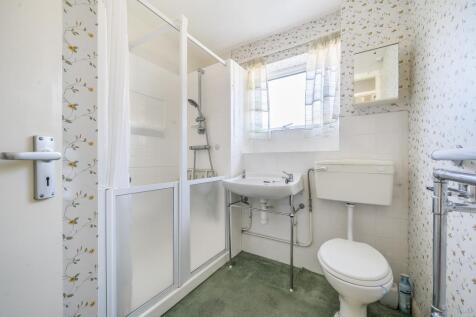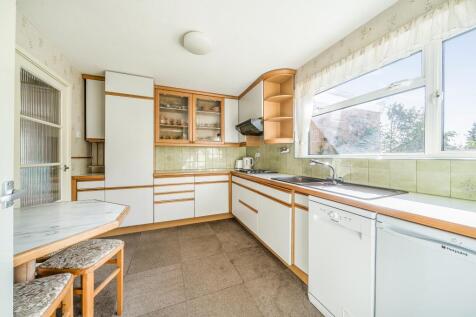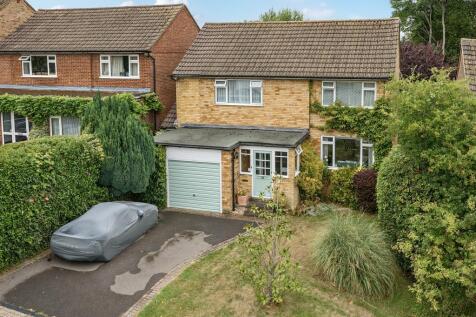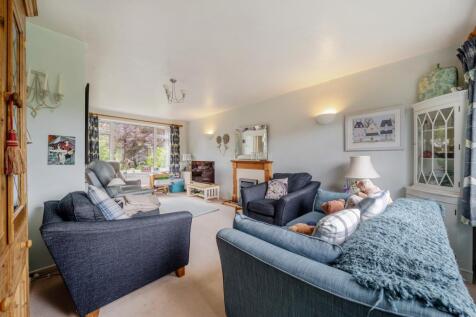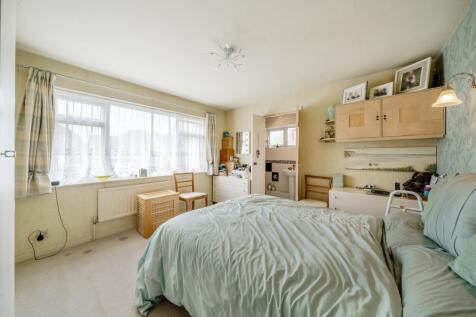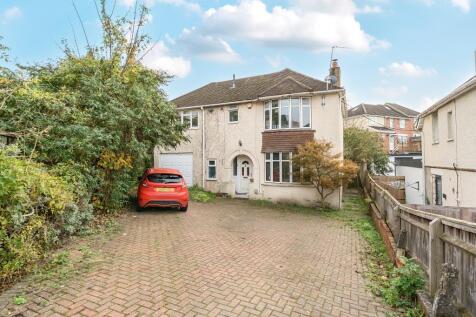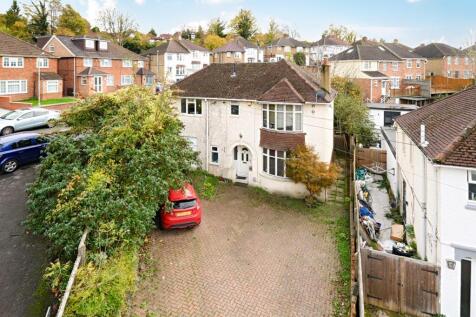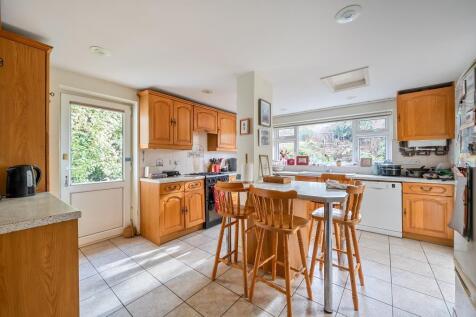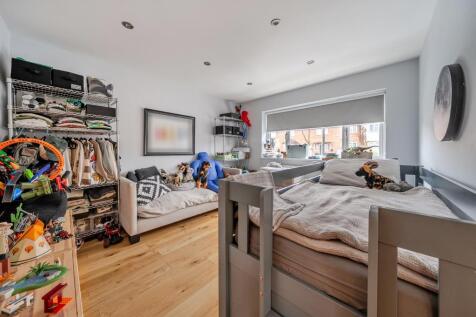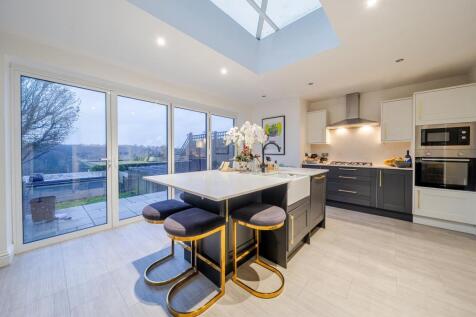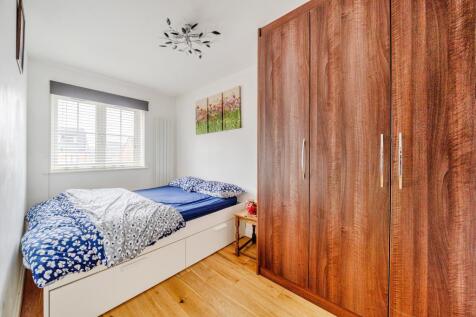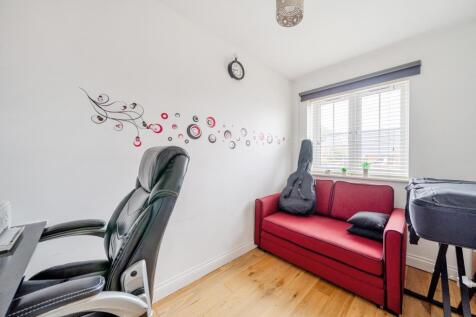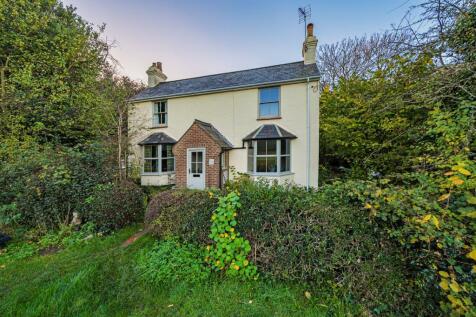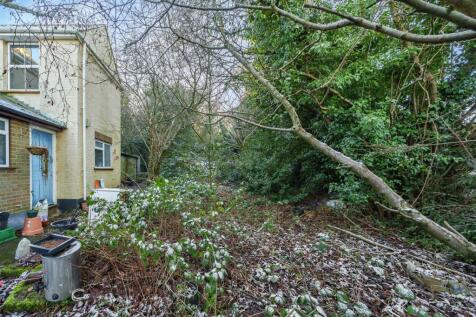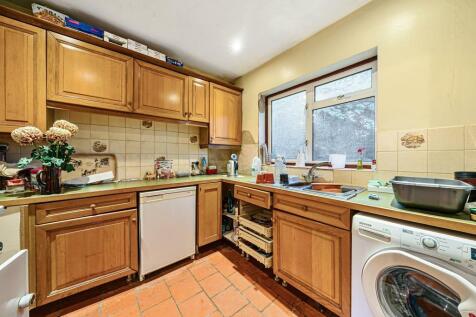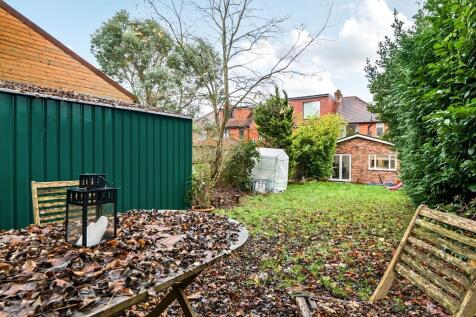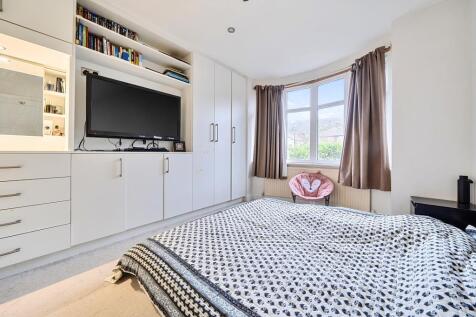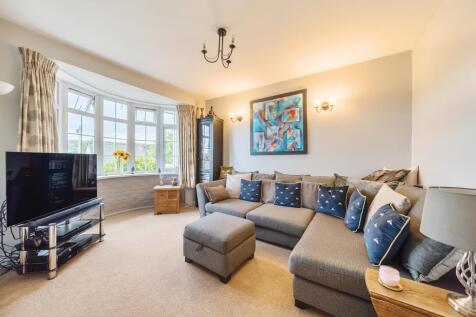Properties For Sale by Chancellors, High Wycombe, including sold STC
109 results
Situated on School Close is this six bedroom detached residence. The property boasts 4481sq ft of living accommodation and features open plan accommodation with bi-fold doors over-looking the rear gardens. Further benefits include double garage, swimming pool & access to transport links.
Offering 3742 sq ft of living accommodation is this 1930's, five bedroom detached home. The property sits within a 0.5 acre plot and offers; three reception rooms, double garage with studio above, open plan kitchen/dining room and three bathrooms. Located between High Wycombe train station and M40.
Situated in 'The Lee' is this detached home that is surrounding Chiltern countryside. The property boasts C. 3000sq ft of living accommodation and includes a self contained Annex above the double garage. Offering a 1/2 acre plot, three reception rooms and driveway parking for multiple cars.
Located on a highly regarded road is this eight-bedroom detached family home. Offering versatile living accommodation across three floors, separate annex/out building, enclosed private gardens and gated entry to driveway. Located with access to The Royal Grammar School & High Wycombe train station.
Situated in an elevated position with far reaching countryside views is this five bedroom detached home. Offering a total of 3315 sq ft of living accommodation, the property benefits from gated driveway, double garage & an additional lower ground floor space with potential to convert to an Annex.
Situated between The Rye & Keep Hill Wood is this extended four bedroom, three reception room detached family home. Offering an extended, open plan kitchen/dining room with floor to ceiling windows offering woodland views. Driveway & double garage parking.
Situated in a cul-de-sac location is this four bedroom, detached family home. The property offers open plan kitchen/dining room, home office, en-suite to master bedroom & conservatory. Further benefits include; conservatory, enclosed private gardens & driveway parking for multiple cars.
Situated 0.4 miles to High Wycombe train station is this four/five bedroom detached home. The property offers three bathrooms, three reception rooms, kitchen & utility room. Outside areas include; driveway parking for multiple cars and enclosed, private gardens. Access to local schools & amenities.
With no onward chain this four bedroom property offers potential to create the perfect family home. Offering a separate living Annex OR additional reception rooms, enclosed private gardens, garage & driveway parking for multiple cars. Access to all local Downley schools, transport links & amenities.
With no onward chain is this four bedroom detached family home. The property offers two reception rooms, downstairs cloakroom/WC, utility room & double garage. Outside areas benefit from driveway parking for multiple cars, wrap around gardens and potential to extend (stpp).
A spacious, modernised and extended semi-detached family home. The property offers five/six bedrooms, multiple reception rooms, two family bathrooms & a C. 80ft rear garden. Further benefits include driveway parking for multiple cars. Access to local schools, shops & transport links.
Located in Poets Corner is this extended, four bedroom detached family home. Offering open plan kitchen/breakfast room, two reception rooms, utility room, en-suite to master bedroom and a downstairs cloakroom/WC. Outside areas include driveway parking for multiple cars, garage & enclosed gardens.
In immaculate condition throughout, this five/six bedroom home is fully modernised throughout by the current owners. Offering open plan kitchen/dining room, two reception rooms, three bathrooms, enclosed gardens & driveway parking for multiple cars. Access to local schools, shops & transport links.
Offering a total of 1,655 sq ft of accommodation, this four bedroom detached home is situated with access to High Wycombe train station and The Royal Grammar School. In need of modernisation throughout but the perfect opportunity to create an ideal family home.
Fully renovated & improved four bedroom semi-detached family home. The property benefits from driveway parking for multiple cars, open plan living accommodation, principle bedroom with en-suite, utility room, enclosed gardens with far reaching countryside views.
Situated on the 'Pine Trees' development is this four bedroom, semi detached town house. Offering open plan lounge/dining room, modern fitted kitchen, master bedroom with fitted wardrobes & en-suite, driveway & garage parking, enclosed private gardens.
Offered with no onward chain - Situated in Cadmore End is this detached home, over looking the green and situated on a C. 0.25 Acre Plot. The property is in need of renovation throughout but boasts potential for redevelopment and extensions (subject to planning.)
Fully renovated four bedroom semi-detached home. The property benefits from an extended open plan kitchen/dining area with bi-fold doors to garden, study, utility room, two bathrooms & additional downstairs WC. Enclosed private gardens, driveway parking for multiple cars & access to transport links
Located in the 'Pine Trees' development, this four bedroom semi detached town house is sat at the back of the development with a woodland surround. Offering driveway parking for multiple cars, enclosed gardens, en-suite to master bedroom and access to local Grammar Schools & transport links.)
Fully renovated and improved four bedroom semi-detached home, offering open plan living accommodation, kitchen with integrated island, utility room, built-in wardrobes to bedrooms and modernised bathrooms. There is gated driveway parking for multiple cars and enclosed private gardens.
Situated in a cul-de-sac in a residential development is this four bedroom town house property. Benefits inc; driveway parking, open plan kitchen/dining/family room, en-suite to master bedroom and enclosed gardens. Access to local schools, shops, amenities & transport links.
Extended three bedroom semi detached home. Offering a modern re-fitted kitchen/breakfast room, bay fronted lounge/dining room, two modern re-fitted bathrooms and utility room. Further benefits inc. enclosed rear gardens, driveway parking & garage. Access to local cchools, shops & amenities.
Situated on an elevated position with far reaching views is this four bedroom, detached Chalet Bungalow. Offering open plan kitchen/dining room, two family bathroom, driveway parking for multiple cars and enclosed, landscaped rear garden. Further benefits include large out building with electrics.













