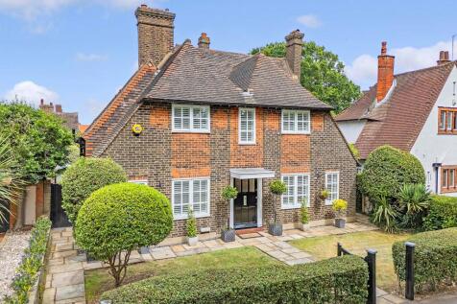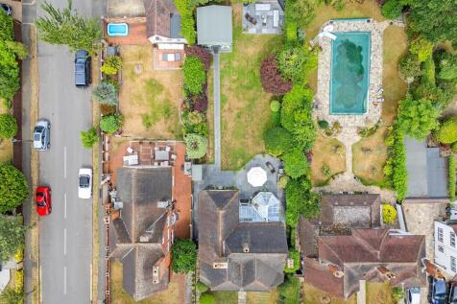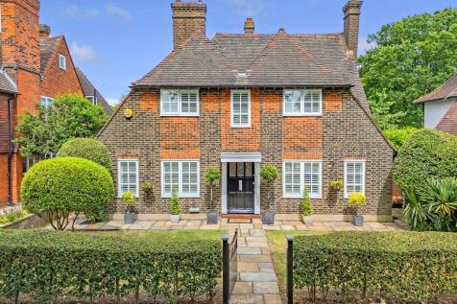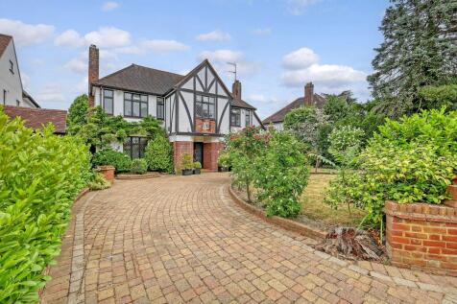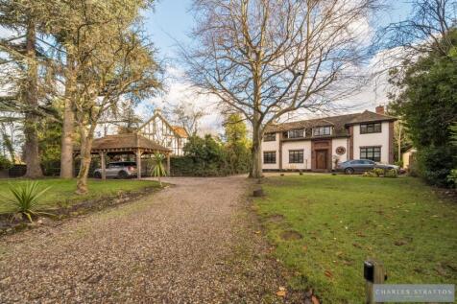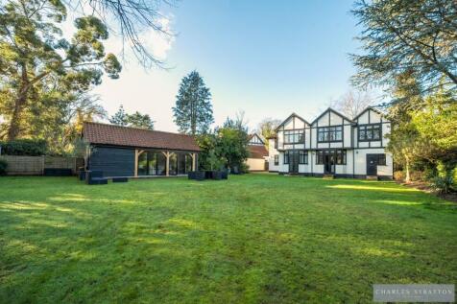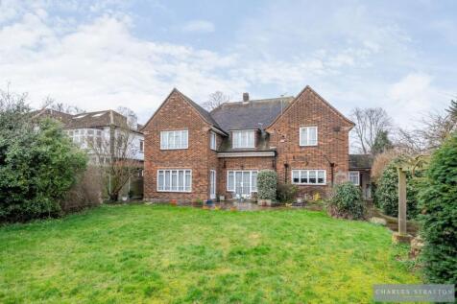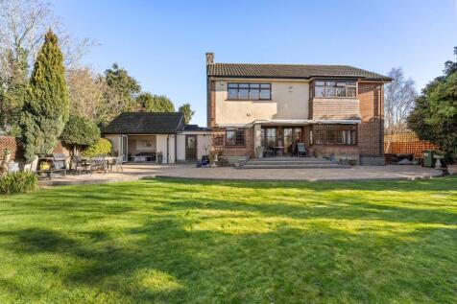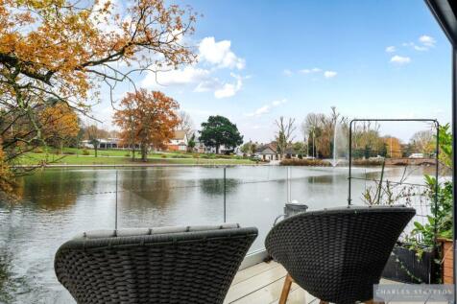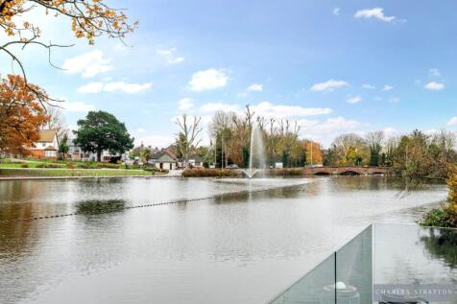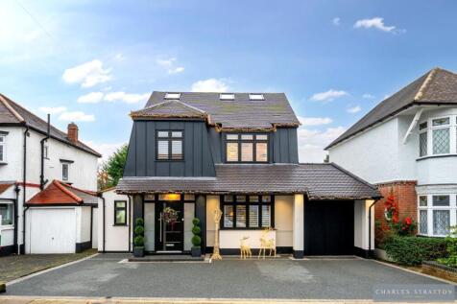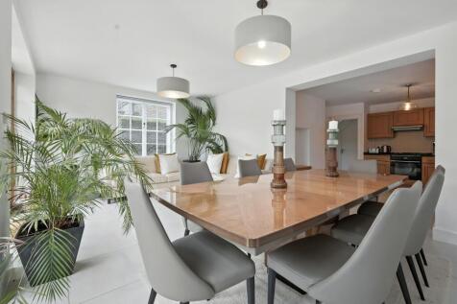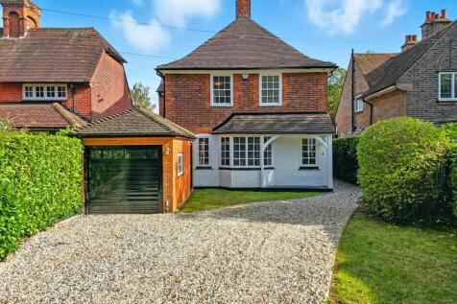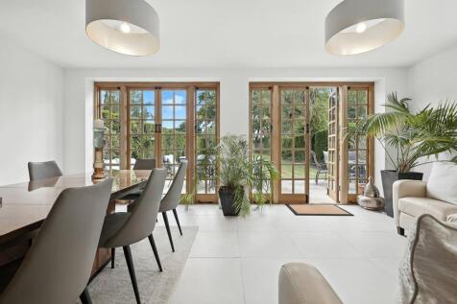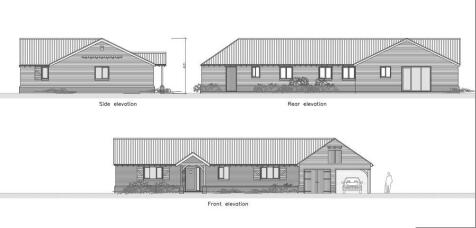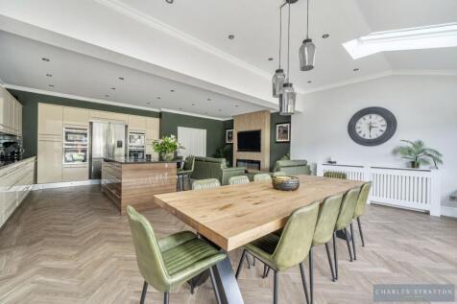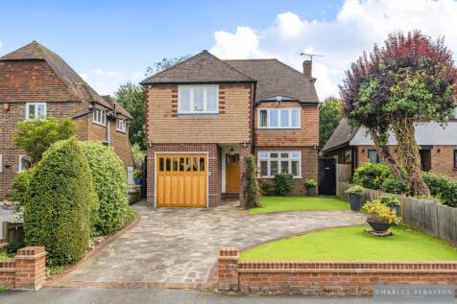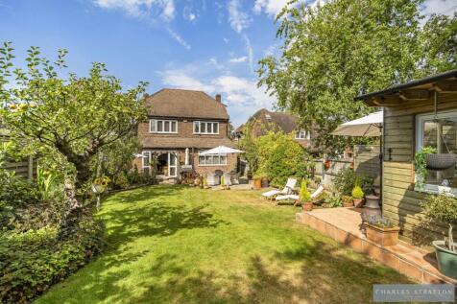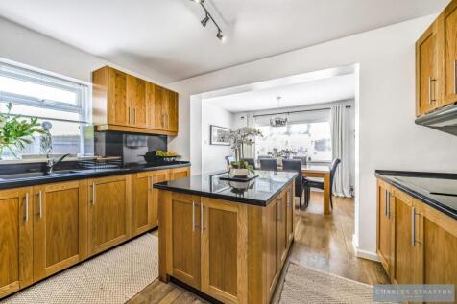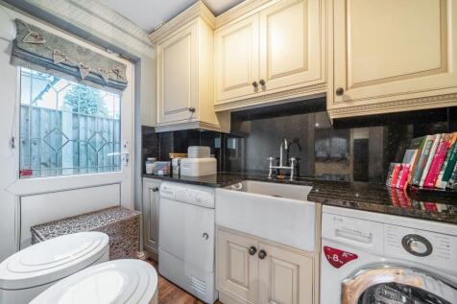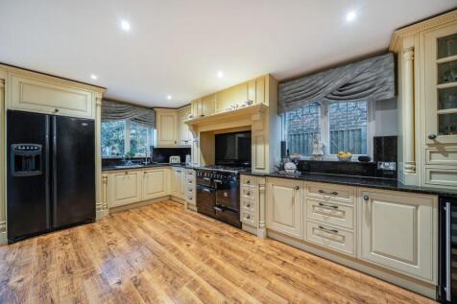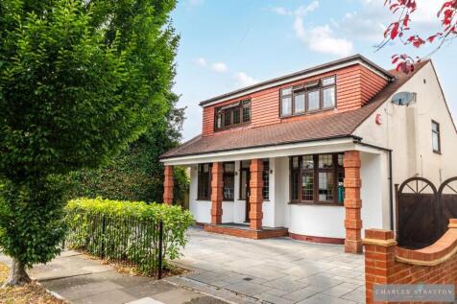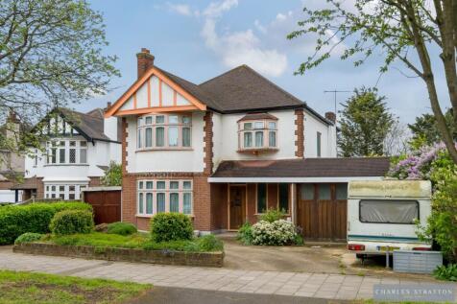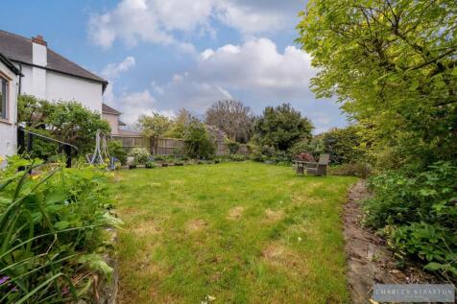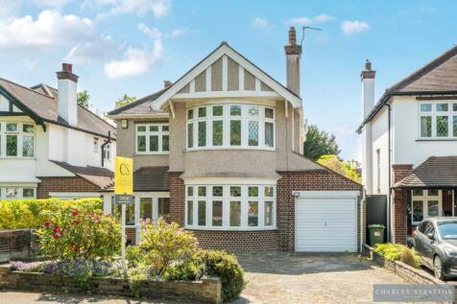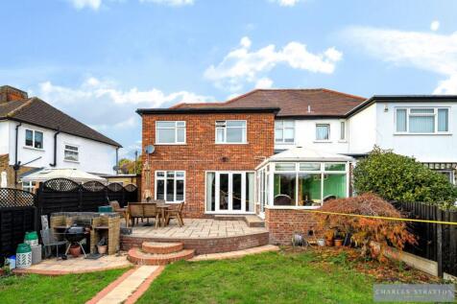Properties For Sale by Charles Stratton, Gidea Park, including sold STC
58 results
Detached House on The Gidea Park Exhibition Estate | Four Bedrooms | Two En-Suites | Family Bathroom W.C. | Lounge | Sitting Room | Kitchen/Diner | Separate Utility | G.F.W.C. | Conservatory | Detached Double Garage | Summer House | Rear Garden Approximately 85' X 44' |
2967 Square Feet Residence plus 593 Square Feet of Outbuildings | Approx. 0.364 Acres | Four Bedrooms | Two Dressing Rooms | Three Bathrooms | Lounge | Elegant Framed Oak Kitchen | Dining Room | Large Study/Reception Room | G.F.W.C. | Outbuilding/Cinema Room | Gym | Car Port | Secluded Position |
3169 Square Feet of Accommodation | Additional 287 Square Foot Garage Suitable for Larger Vehicles | Five Bedrooms | Two Bathrooms | Sitting Room | Dining Room | Large Study/Third Reception Room | Kitchen | Utility | Two G.F.W.C.'s | Walking Distance to Gidea Park High Street and Station | <...
Four Bedroom Detached Home Backing onto Raphaels Park | Gidea Park Exhibition Estate | 2704 Square Feet Including Garage | Dual Aspect Lounge | Dual Aspect Dining Room | Kitchen Breakfast Room | Separate Utility | Home Office/T.V. Room | Two G.F. Cloak Rooms | Garden Room | Bathroom | En-Suite |
Exquisite Detached Residence Backing onto Raphaels Park Lake | Four Bedrooms | Two Bathrooms | Sitting Room Open Plan to a Substantial Kitchen Family Room and Dining Room| Utility | G.F.W.C. | 33'3 Deep Garage | Bi-Folding Doors Opening to a Sun-Terrace | Outbuilding | Further Waterside Terrace |
Detached House on The Gidea Park Exhibition Estate | Four Bedrooms | Two En-Suites | Family Bathroom W.C. | Lounge | Sitting Room | Kitchen/Diner | Separate Utility | G.F.W.C. | Conservatory | Detached Double Garage | Summer House | Rear Garden Approximately 85' X 44' |
*** GUIDE PRICE £1,000,000 TO £1,100,000 *** 2452 Square Foot Home | Four Bedrooms | Master with En-Suite and Walk-In-Wardrobe | Office | Lounge | Open Plan Kitchen/Diner/Family Room | Utility | Summer House and Pergola | Rear Garden 83'7 X 31'10 | Close to Gidea Park Elizabeth Line R...
Five-Bedroom Semi-Detached Home | 2342 Square Feet | Rear Garden Approx. 117' X 42' | Bay-Fronted Lounge | Open-Plan Kitchen/Family Room | Utility/Shower Room | Two En-Suites | Bathroom W.C. | Garage | Generous Driveway Providing Off-Street Parking | Close to Gidea Park's Elizabeth Line Station |
*** GUIDE PRICE £1,000,000 to £1,100,000 *** Detached Home Situated On The Sought After Exhibition Estate | Four Bedrooms | Two Bathrooms | Lounge | Sitting Room | Kitchen/Diner | Own Driveway To Garage | Beautifully Maintained Front And Rear Gardens | Close to The Romford Gold Cour...
2344 Square Foot Residence Inc. Garage | Four Well-Proportioned Bedrooms | Three Bathrooms | Lounge | Dining Room | Study | Kitchen/Family Room | Separate Utility | G.F.W.C. | Garage with Own Driveway | Close to Romford Town Centre and Elizabeth Line Railway Station | Viewing Highly Recommended |
1970 Square Feet of Well-Proportioned Living Accommodation | Detached Five Bedroom Home | Three Bathrooms | Open Plan Kitchen Living Room Overlooking the Rear Garden | Further Reception Room | Outdoor Swimming Pool | Secluded Rear Garden Carriage Style Driveway | Own Driveway to Garage |
Substantial Detached Residence of Approximately 2546 Square Feet Inclusive of Garage | Four Double Bedrooms | First Floor Family Bathroom | Lounge Opens to Garden Room | Bay Fronted Sitting Room | Dining Room | Kitchen | G.F. Shower Room with Separate W.C. | Large Garage | Workshop |
Four-Bedroom Semi-Detached | Two Storey Side Extension and Full Width Rear Extension | Lounge | Open Plan Kitchen/Diner/Family Room | Study | G.F.W.C. | En-Suite to Master Bedroom | Family Bathroom W.C. | 86' Landscaped Rear Garden | Close to Gidea Park Elizabeth Line Railway Station |
Three-Bedroom Detached Home | Gidea Park Exhibition Estate | En-Suite to Master Bedroom | Four Piece Family Bathroom | Lounge | Kitchen/Breakfast Room | Conservatory/Living Room/Dining Area | Large Study | G.F.W.C. | Close to Raphaels Park | Own Driveway | No Onward Chain |
2191 Square Foot Home | Additional 111 Square Foot Garden Room with Power and Lighting and Wi-Fi | Four Bedrooms | En-Suite and Walk-in-Wardrobe to Master | Family Bathroom W.C. | Two Reception Rooms | 23'10 X 18'11 Kitchen/Family Room | Separate Utility | Office | G.F.W.C. |
Extensively Re-Furbished Four Bedroom Detached Home | Three First Floor Bedrooms | First Floor Bathroom W.C. | Lounge | Dining Room | Kitchen | Ground Floor Bedroom | Ground Floor Shower Room W.C. | Generous Off-Street Parking | Own Driveway to Detached Garage | Close to Gidea Park Statio
*** SSTC PRIOR TO PUBLICATION *** Two-Bedroom Detached Bungalow | Highly Desirable Hutton Burses Location | Lounge | Dining Room | Kitchen | Shower Room W.C. | Ensuite Bathroom W.C. | Detached Double Garage | Close to Shenfield Broadway and Crossrail Elizabeth Line Railway Station |
Five-Bedroom Semi-Detached | Plot Approx. 0.207 Acres | Set Back 45' from the Road | 168' Rear Garden | Three Bathrooms | 17'2 X 9'2 Reception Hall | Lounge | Open Plan Kitchen/Diner | Close to High Street | Close to Gidea Park's Elizabeth Line Railway Station |
Halls Adjoining Character Four-Bedroom Semi-Detached Home | First Floor Bathroom W.C. | Ground Floor Shower Room W.C. | En-Suite Shower and Wash Basin | Three Reception Rooms | Kitchen | Conservatory | Garage 14' X 10'9 | Own Driveway and Off-Street Parking | Walking Distance to Romford Town Centre
Four/Five Bedroom Bay-Fronted Semi-Detached Home | Sought After Tree Lined Turning | Lounge | Open Plan Kitchen/Diner/Family Room with Kitchen Island | Separate Utility | Ground Floor Shower Room W.C. | First Floor Bathroom W.C. | Detached Games Room | Rear Garden Approx. 105 Feet |
