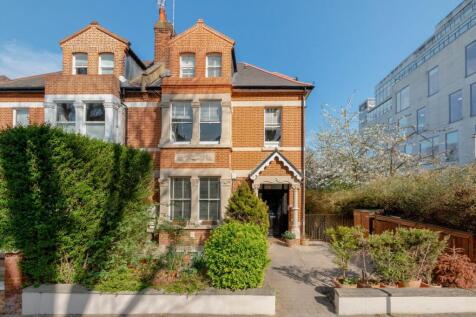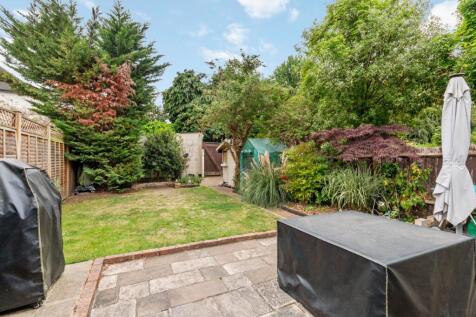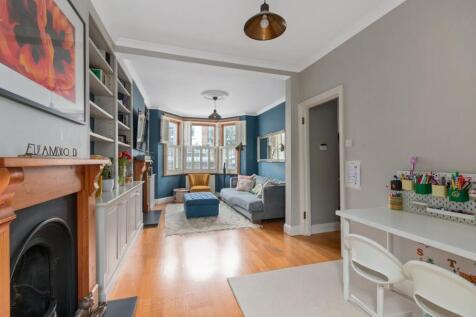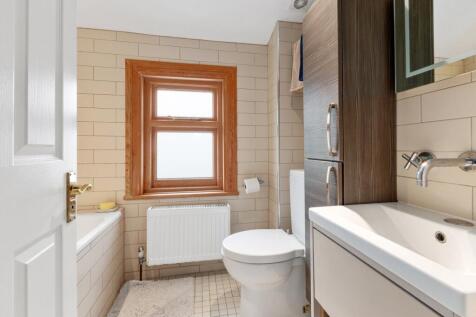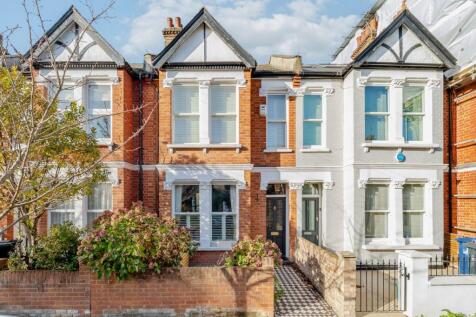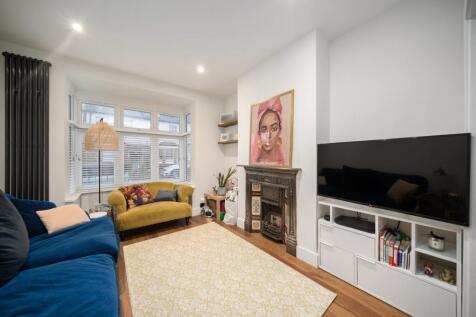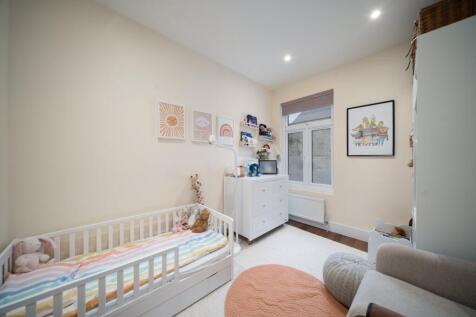Properties For Sale by Horton and Garton, Chiswick, including sold STC
44 results
This top floor one bedroom flat, circa 477 Sq' - 44.29 SqM, is set within this impressive end of row period semi detached property, ideally positioned close to all amenities of Gunnersbury and West Chiswick High Road.Comprises a first floor entrance and stairs to a second (top) floor la...
Fashionably unmodernised throughout and new market for the first time in over 80 years, this rarely available period family home, circa 3044 Sq' - 282.76 SqM, enjoys a 71' garden is ideally positioned on this leafy residential road, close to all the amenities of Gunnersbury, Tur...
This superbly presented five bedroom, semi-detached freehold family home is located on a sought-after road, perfectly positioned within the heart of Chiswick's Grove Park.The property has recently undergone an extensive refurbishment by the current owners, who have thoughtfully ren...
This detached period family house, circa 2241 Sq' - 208.21 SqM, is set on this corner plot adjacent to Chiswick Mall and Homefield recreation ground and enjoys the versatile living space over two floors, an 83' garden and a 28' x 17'6 front garden with off street parking and a garage.Th...
This Edwardian bay fronted period family home, circa 1554 Sq’ – 143.55 SqM, is ideally positioned on this residential road on the borders of Bedford Park close to all amenities of Turnham Green Terrace and Chiswick High Road.Comprises hallway, a 25'10 x 12'4 double reception...
This semi-detached period house, circa 1646 Sq' - 152.9 SqM, enjoys versatile family living space over three floors and is ideally positioned just moments away from Grove Park Primary, Chiswick Secondary School and Chiswick House and Gardens.Comprises entrance hallway, a bay-fronted rec...
This mid terrace period family property, circa 1447 Sq' - 134.45 SqM, enjoys a 25' South facing garden, with versatile family living space over three floors and is ideally positioned in this residential road on the North Bedford Park border close to all amenities of Turnham Green Terrace and C...
This semi-detached period family home, circa 1793 Sq' - 166.56 SqM, enjoys a 32' West facing garden, off street parking and is ideally positioned in Grove Park.Comprises entrance hallway, guest wc, a 32'7 x 11'11 double reception room opening to an extended 21'3 x 17'8 bespoke fitted ki...
This superbly presented Edwardian square bay fronted house is located in the Bedford Park borders in a leafy tree-lined quiet cul-de-sac. The house is just 50 metres from the beautiful Southfield recreation ground and park that offers free communal exercise machines, tennis courts, football pi...
This charming period family home, circa 1407 Sq' – 130.70 SqM, is ideally located close to all transport and recreational amenities of Chiswick High Road and Turnham Green Terrace.Comprises entrance hallway, double reception room leading through to a fully fitted kitchen and ...
This end of terrace bay fronted family home, circa 1322 Sq' – 122.86 SqM, enjoys a 40' rear garden and is positioned on this residential road on the borders of Bedford Park close to all amenities of Turnham Green Terrace and Chiswick High Road.Comprises hallway, recept...
This semi-detached period family home, circa 1699 Sq' - 157.81 SqM, enjoys a 60' South facing garden, off street parking and is located in West Chiswick close to all amenities of Strand on the Green, Gunnersbury and Kew Bridge.Comprises entrance hallway, two spacious reception room...
This end-of-terrace Victorian family home, circa 1254 Sq' - 116.51SqM, is positioned in this cul-de-sac location close to all amenities of Acton Green Common, Chiswick Park and Chiswick High Road.Comprises entrance hallway, guest wc, double reception room, a 16'10 x 14'8 kitchen/dining ...
This beautifully presented Edwardian bay-fronted home, circa 1164 Sq' - 108.14 SqM, offers the perfect balance of period character and modern sophistication.Recently showcased in House Beautiful, the property boasts an inspirational interior designed for stylish family living.Com...
This superbly presented Victorian mid terrace family house, circa 1224 Sq' - 113.72 SqM, is positioned on this tree lined road close to all amenities of Chiswick House and Gardens, the river and Chiswick High Road.Comprises hallway, guest wc, double reception room, kitchen breakfa...
This architect designed newly built low carbon house, circa 906 Sq' - 84.21 SqM, is ideally positioned in Chiswick's Grove Park. Comprises a gated private entrance and hallway, a central fully fitted kitchen with skylight, a spacious 15'3 x 12'11 reception room with ...
This "fashionably unmodernised" semi-detached Victorian house, circa 1419 Sq' - 131.80 SqM, is set over three floors, enjoys a 91' garden and is positioned moments from all the amenities of West Chiswick, Gunnersbury and Chiswick High Road.Comprises three bedrooms, three receptions, sep...
This Edwardian mid terrace family home, circa 1001 Sq' – 92.99 SqM, is ideally positioned on this sought-after residential road on the borders of Bedford Park close to all amenities of Turnham Green Terrace and Chiswick High Road.Comprises entrance hallway, two receptions, and a s...
This superbly presented mid terrace family home, circa 1044 Sq' - 96.99 SqM, is located close to the Riverside within easy walking distance of all amenities of Strand on the Green and Chiswick High Road.Comprises hallway, a 24'8 x 14'2 double reception room, a 14'11 x 9'7 kitchen/breakf...
This superbly presented family home, circa 1074 Sq' - 99.54 SqM, enjoys off street parking and is ideally positioned within Strand on the Green close to all transport and recreational amenities.Comprises hallway, 15'8 front reception room, guest wc/utility, a 17'7 x 13'...
This superbly presented split-level Edwardian maisonette, circa 1070 Sq’ – 99.38 SqM, is ideally positioned adjacent to Southfields Park, close to all transport and recreational amenities of Turnham Green Station and Chiswick High Road.Comprises a ground floor entrance, stai...
This third floor apartment with lift, circa 1035 Sq' - 96.13 SqM, is set within this 1930's portered mansion block and is ideally positioned adjacent to Turnham Green and all amenities of the High Road.Comprises entrance hallway, reception room with door opening to a South facing balcon...
This modern family home, circa 1070 Sq' - 99.40 SqM, enjoys off street parking, a 26'9 private garden and is ideally positioned in Strand on the Green close to all transport and recreational amenities.Comprises hallway, a 16' x 8'11 front reception room, guest wc/utility, a 17...
This superbly presented end of terrace family house, circa 1096 Sq' - 101.84 SqM, with on street front garden parking is ideally positioned in Strand on the Green close to all transport and recreational amenitiesComprises hallway, reception room, guest wc, a 19' x 12' kitchen/...
This superbly presented split-level maisonette, 1097 Sq' - 101.91 SqM, enjoys its own private garden and is ideally positioned in Grove Park within easy reach of Chiswick House and Gardens and the River Thames.Comprises entrance hallway, a 15'9 x 11'10 reception room, a 14'9 x 11'...
