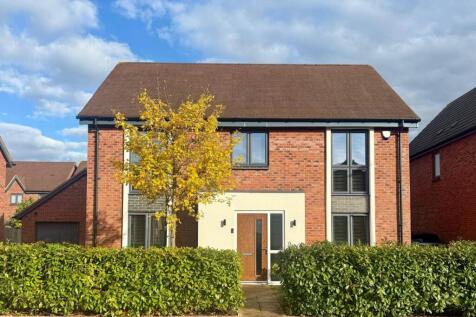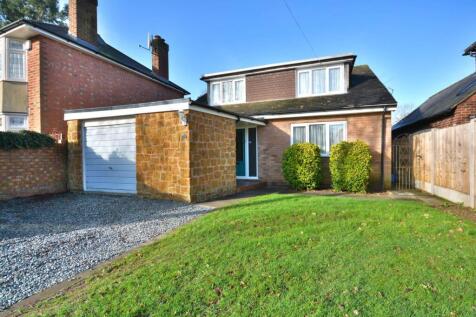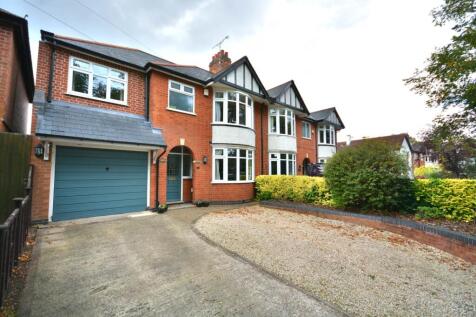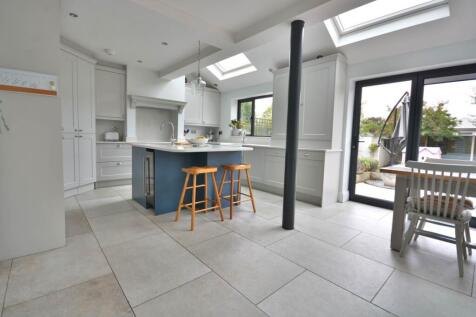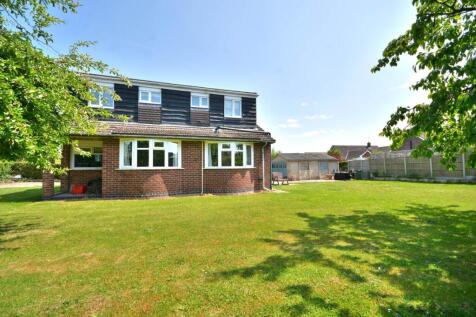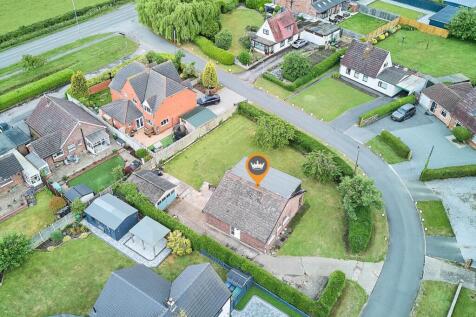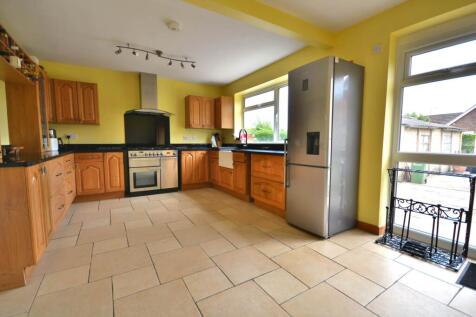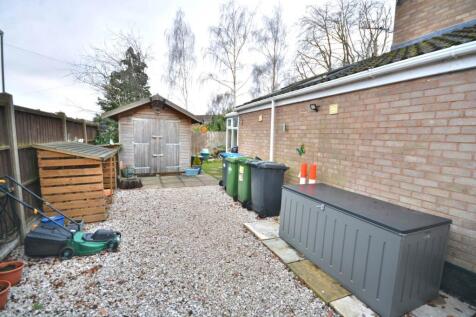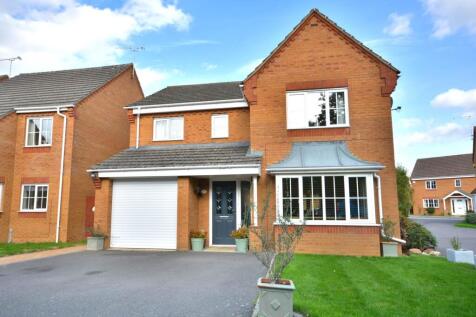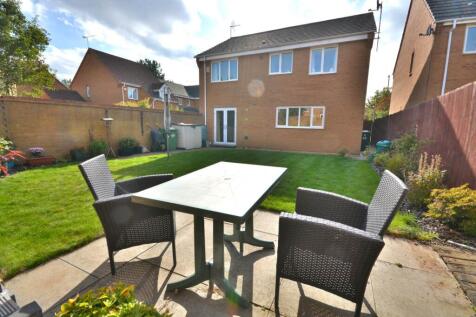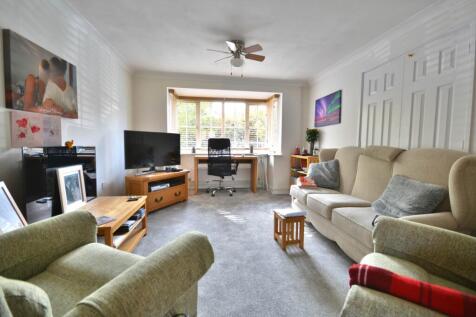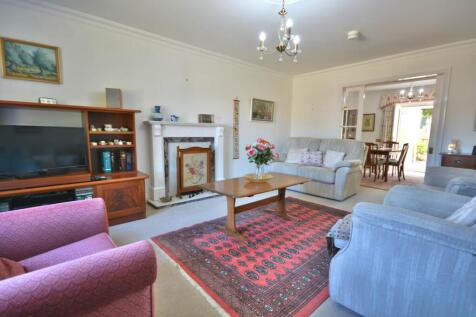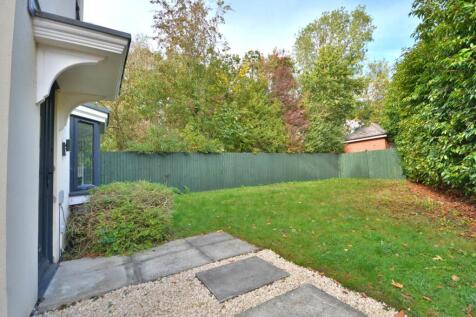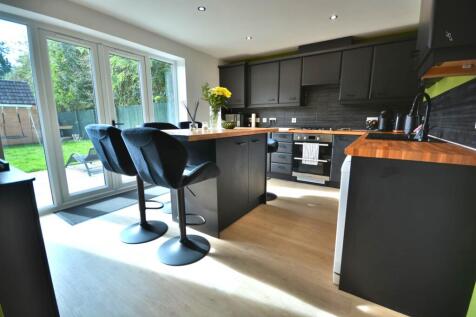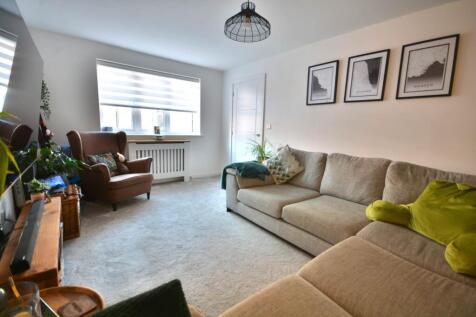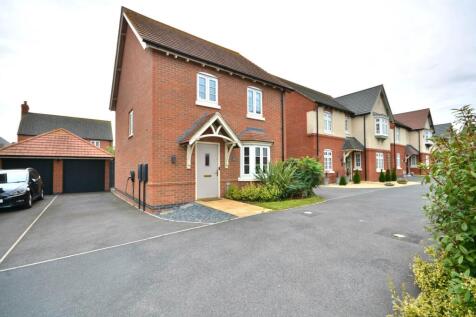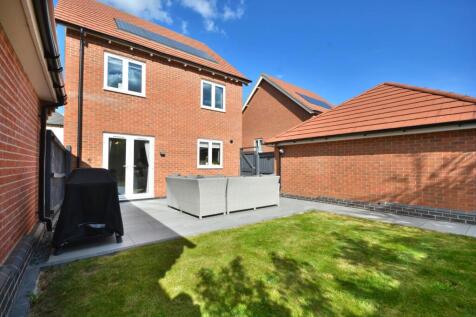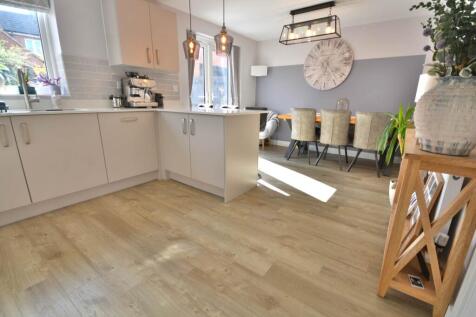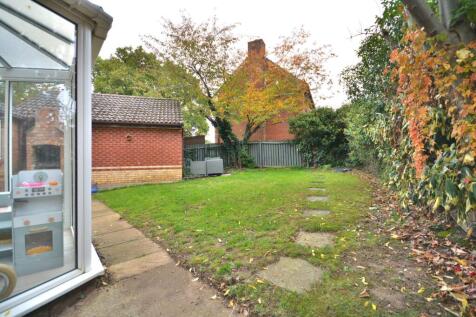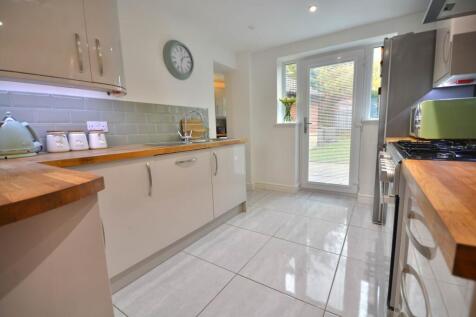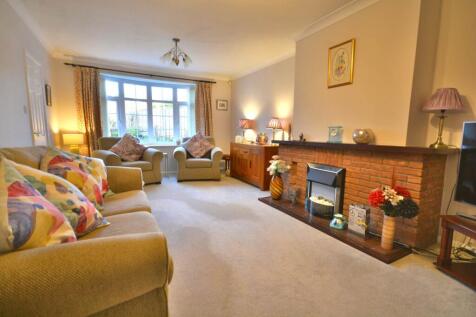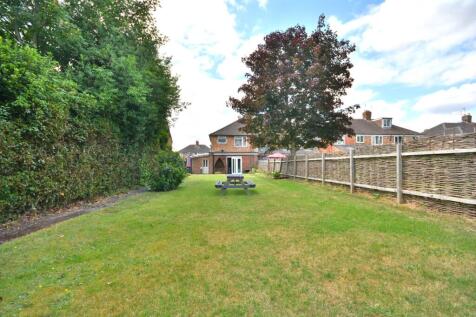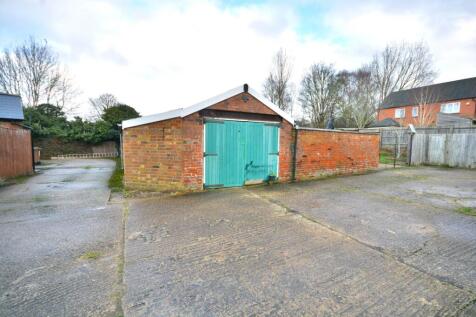Properties For Sale by Picklescott Homes, Rugby, including sold STC
41 results
GENEROUS LANDSCAPED GARDEN. A modern three bedroom end of terraced home built by David Wilson Homes to their Archford design. The property offers a driveway for three cars. Spacious lounge, open plan kitchen/dining room with French doors. En Suite and family bathroom.
A versatile 4/5 bedroom detached home with an attached Annexe situated over a double garage. Beautiful open plan kitchen/family room with lantern skylight, island and separate utility. Spacious lounge & conservatory. En suite & dressing room to main bedroom. Generous plot backing onto farmland
Beautifully modernised and refurbished in 2019, this turnkey four bed detached family home offers an open plan kitchen/living space with underfloor heating, Separate play room/study. Secure gated parking for several cars, garage & landscaped garden, with optional scope to extend and NO ONWARD CHAIN
A four/five bedroom detached home situated on one of the most sought after roads in Hillmorton. Three reception rooms, a kitchen/breakfast room with space for a range cooker, refitted ground floor bathroom. Jack and Jill en suite to first floor and a separate W.C. Generous garden and attached garage
Extended four bedroom semi detached home that is an absolute show stopper. Lounge, ground floor cloakroom & the dream kitchen/family space with island, bi fold doors & under floor heating. Main bedroom with walk in shower en suite, three bedrooms, two with built in wardrobes. Landscaped rear garden
A four bedroom detached home situated on the edge of the popular village of Long Lawford. Situated on a corner plot with generous gardens to all sides. Spacious lounge/family room, generous kitchen/dining room. Detached garage/workshop. OFFERED WITH NO ONWARD CHAIN
A charming 18th century three bedroom detached cottage situated in the quiet, picturesque Thurlaston village. A great mix of character & contemporary features and a superb use of the garden space with an attached side, rear veranda and two garden studios. Driveway. Solar panels. NO ONWARD CHAIN
CHECK OUT THE MAIN BEDROOM. A three double bedroom detached home situated on a corner plot. Separate reception rooms, refitted kitchen, separate utility, ground floor shower room & conservatory. Upvc double glazed & recently fitted combination boiler. Driveway for several cars, workshop/storage shed
A spacious 4 double bedroom detached home with SEPARATE RECEPTION ROOMS, TWO EN SUITES and a family bathroom. Kitchen/breakfast room and separate utility room with integral access to the garage with electric roller door. Upvc double glazing and gas fired central heating via a Worcester Boiler
For OVER 55`S. A superb opportunity to purchase a two double bedroom, both with en suites retirement home set within the prestigious grounds of Dunchurch Hall which offers a mixture of independence, security, community and views from the garden over the well kept grounds. Leasehold with long lease.
STYLE AND COMFORT in this four double bedroom detached home set over three floors with 3 en suites to include a Jack and Jill wow factor shower room. Spacious lounge, kitchen with French doors and island. Main bedroom with Juliet balcony. Southerly facing rear garden, parking and detached garage.
An extended three/four bedroom detached bungalow situated on one of the most desirable roads in Hillside, Bilton. Spacious lounge with dual aspects, separate dining room/bedroom four with patio doors that open into the Southerly facing rear garden. Solar panels & garage with electric door. NO CHAIN
A modern three bedroom detached home built by Messrs Miller Homes in 2020 with 5 years left on NHBC guarantee. Spacious lounge, open plan kitchen/dining room with built in appliances and French doors. En suite to main bedroom. Westerly facing Landscaped rear garden, garage & driveway for two cars
A modern three bedroom detached home situated within the sought after area of Houlton. Spacious lounge with bay window and kitchen/dining room with Quartz worktop, breakfast bar and French doors. En suite to main bedroom. Landscaped Southerly facing garden. Garage and driveway. SOLAR PANELS
A four bedroom detached home with three reception rooms to include a conservatory. Refitted Kitchen/Dining room with range cooker and separate utility room. Refitted En suite to main bedroom, refitted family bathroom. Ground floor 5th double bedroom/dining room. Driveway for several cars.
A three bedroom detached home with a stunning kitchen/breakfast room fitted with shaker style units, a beautiful quartz worktop, high end integrated appliances and an instant hot water tap. Spacious lounge/dining room with French doors that open into a Southerly facing garden. Utility & conservatory
GENEROUS LANDSCAPED GARDEN. A modern three bedroom end of terraced home built by David Wilson Homes to their Archford design. The property offers a driveway for three cars. Spacious lounge, open plan kitchen/dining room with French doors. En Suite and family bathroom.
EXTENDED three bedroom end of terraced home situated in the sought after Binley Woods area. Spacious lounge, ground floor cloakroom/W.C, extended kitchen with lantern skylight, sliding patio doors and separate utility room. Refitted first floor shower room. Landscaped rear garden , driveway & garage
A spacious two bedroom semi detached dormer bungalow with very versatile accommodation. Two double bedrooms to the first floor, a dressing room and separate W.C. Three reception rooms to the ground floor and a conservatory. Modern kitchen/dining room and a ground floor shower room. NO ONWARD CHAIN
A modern three double bedroom town house set over three floors with a WOW` factor main bedroom and en suite occupying the whole of the top floor. Spacious lounge, kitchen/dining room with high end Zanussi integrated appliances and French doors to generous rear garden. Allocated parking for 2 cars
A mature double bay fronted three bedroom semi detached home with a converted garage into a play room/home office/fourth bedroom. Separate reception rooms, extended kitchen and utility room. First floor bathroom with shower cubicle and bath. Driveway for 3 cars.
An EXTENDED three bedroom semi detached home with a generous 150 ft plus rear garden and attached garage. Lounge with bay window, open plan and extended kitchen/family/dining room, ground floor W.C. Upvc double glazed and gas central heating via a Vaillant combi boiler. Off road parking
An Extended two/three bedroom detached bungalow with a spacious lounge, separate dining room, open plan extended kitchen/dining room, two double bedrooms with fitted furniture and a refitted shower room. Upvc double glazed & gas fired combi boiler. Driveway, car port & garage. NO ONWARD CHAIN
Extended four bedroom semi detached set over three floors. Open plan lounge/family room with cast iron wood burning stove. Open plan kitchen/dining room. Ground floor shower room, 1st floor bathroom & space for en suite shower to main bedroom. Car port to rear. Worcester oil combi boiler. NO CHAIN






