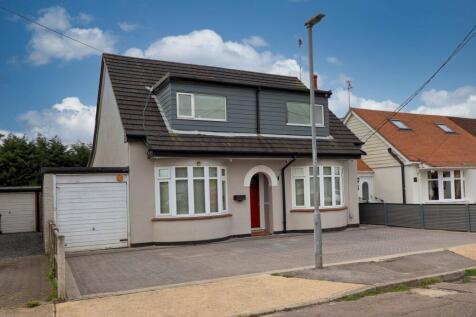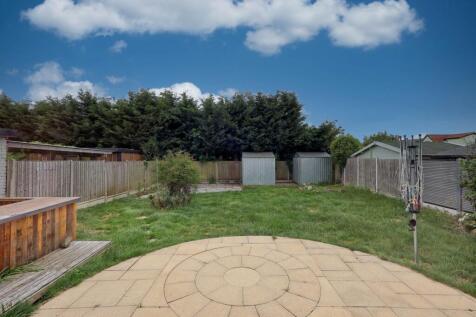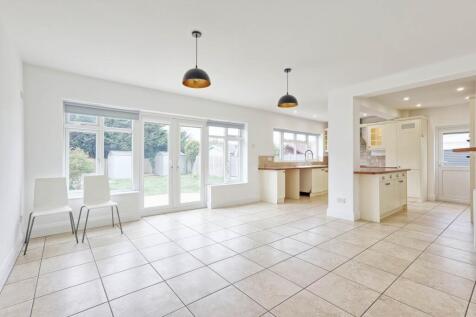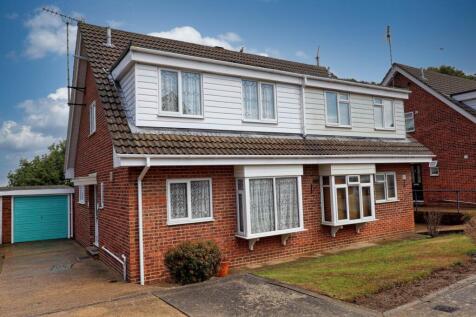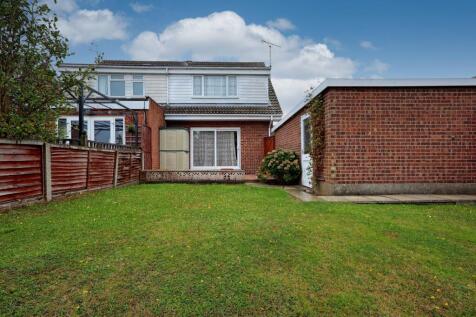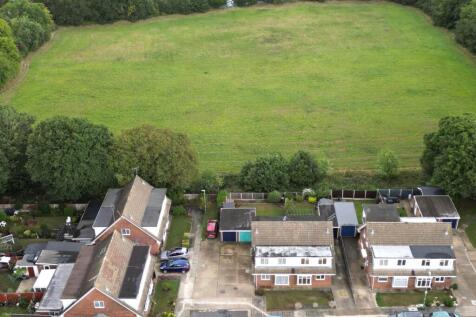Properties For Sale by Robert Michael, Thundersley, including sold STC
19 results
Guide Price £900,000 to £1,000,000. Substantial detached residence set over three floors, offering 5 bedrooms, 3 en-suite, 2 reception rooms, conservatory, 16`4 kitchen and utility room, ground floor cloakroom, family bathroom, 30` balcony, double garage and a detached garden room.
Guide Price £685,000 to £725,000. A detached house offering 4 double bedrooms, 2 with en-suite, 20`7 lounge, 28`4 kitchen/diner with separate utility room, and 2 further reception rooms, ground floor cloakroom & family bathroom. Externally there is a 120ft southerly facing garden and a garage.
Guide Price £650,000- £715,000. Situated within the heart of Thundersley close to the village amenities & schools and in The King John School catchment this detached bungalow offers 4 good sized bedrooms, en-suite shower, 21`10 lounge which is open plan to the modern kitchen, garage & garden room.
Guide Price £600,000- £660,000. Situated within easy access of Rayleigh High Street & rail station this detached chalet style residence offers 4 bedrooms, 2 receptions rooms, 18`5 kitchen, utility room, ground floor bathroom & first floor shower room, an approx 80ft garden, ample parking & garage.
Guide Price £500,000 to £550,000. Set in the village of Tollesbury and backing onto primary school fields this detached residence offers 4 good sized bedrooms with an en-suite to master, kitchen with utility room, 24`5 lounge, second reception room leading onto a conservatory & a double garage.
Guide Price £450,000-£465,000. Conveniently located for local amenities, schools and road links this detached house offers 3/4 good sized bedrooms, 18`7 lounge, separate dining room/conservatory, 17`1 kitchen/breakfast room, four piece bathroom/wc, ground floor cloakroom, and off street parking.
Offered for sale with no onward chain this detached bungalow offers 2 good size bedrooms, 18`6 max lounge with double doors to a conservatory, bathroom/wc & separate shower room, kitchen with utility area, good size garden, garage & off street parking, but is new of some modernisation.
Situated in a cul-de-sac location within The King John & Kingston schools catchment, easy reach of SEEVIC college & shops at Thundersley village, this semi detached house offers 4/5 bedrooms, 19` kitchen/diner, ground floor bathroom & first floor shower room & garage.
In need of modernisation but offering much scope & potential this detached double fronted bungalow occupies a plot measuring approx 36ft x 145ft, with a rear garden of approx 95ft in the heart of Thundersley Village. The bungalow has 2 double bedrooms, 20`2 lounge, kitchen and modern shower room
Situated within easy access of the amenities at Thundersley Village, this semi detached chalet style residence offers 3 bedrooms, dual aspect lounge, kitchen/diner, bathroom/wc and a ground floor shower room. Externally there is a 15`3 x 15`3 cabin, detached garage, approx 60ft garden and a garage,
Situated in a cul-de-sac location within easy reach of the shopping facilities at Rayleigh Weir and road links for the A127, this semi detached chalet is offered for sale with no onward chain and has 3 bedrooms, lounge, L-shaped kitchen/diner, family bathroom and ground floor cloakroom and a garage
GUIDE PRICE £325,000 TO £350,000. Offered for sale with no onward chain this family home offers 3 bedrooms, lounge with patio doors leading out to the approx 50ft garden, newly fitted kitchen/diner, bathroom/wc, off street parking and garage. The property has recently been decorated and new carpets.
Guide Price £315,000 to £325,000. Situated in a cul-de-sac location within easy reach of Thundersley village & The Common, this semi detached bungalow offers 2 bedrooms, lounge with French style doors to a raised deck patio, 13`8 kitchen, conservatory, garage and off street parking.
In need of refurbishment/ modernisation, this semi detached chalet offers 3 bedrooms, lounge, study, kitchen, ground floor bathroom/wc and a loft room. Externally there is approx 60ft garden and shared drive to an old garage within the garden. Situated close to Thundersley village amenities.
In need of updating this semi detached house offers 2 double bedrooms, lounge, 12`11 kitchen, bathroom/wc, off street parking & space for a garage. The property is located close to local shops, bus routes and road links for the A127 along with schools & supermarket. No onward chain.
