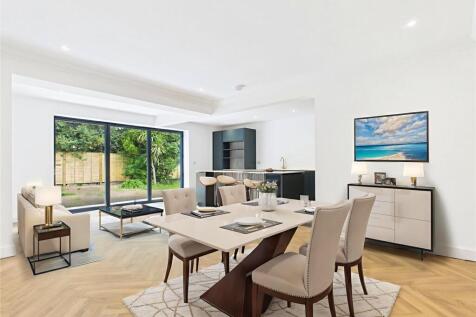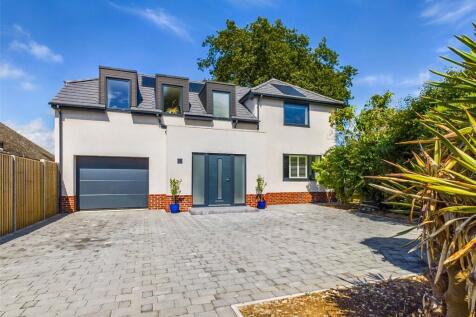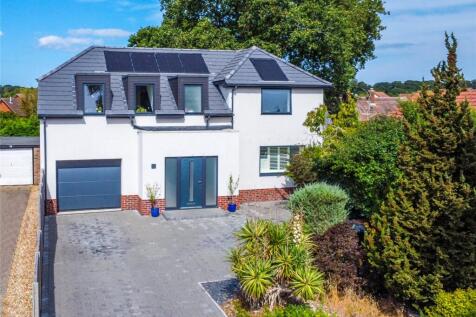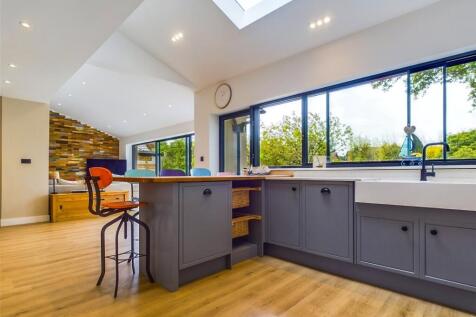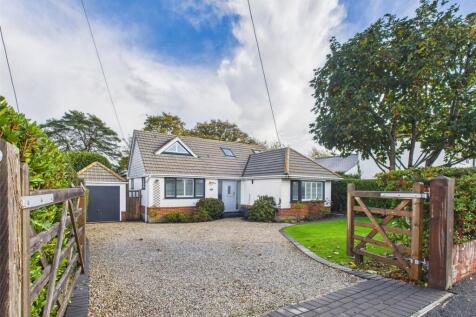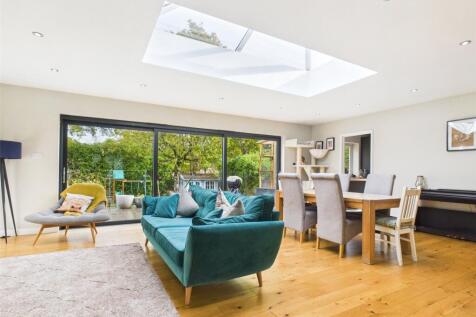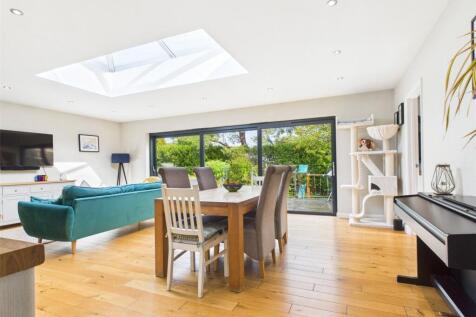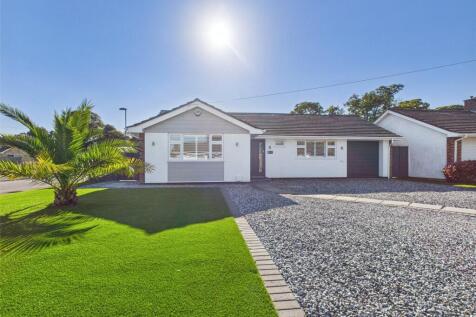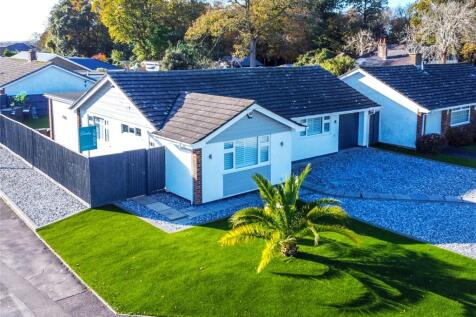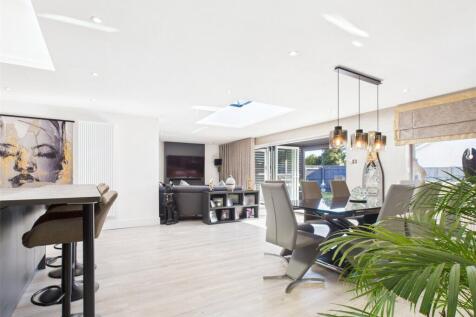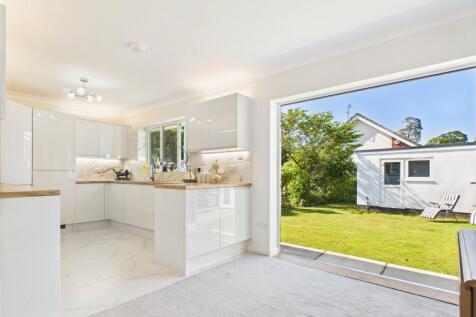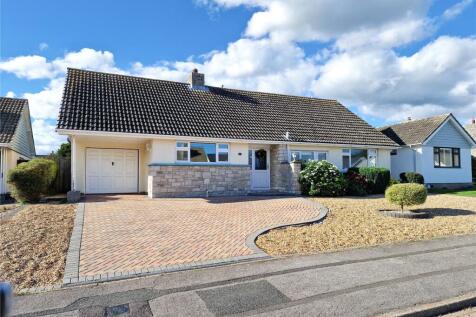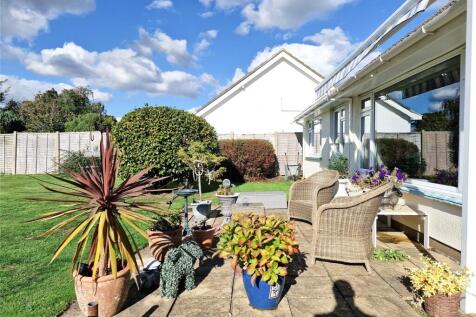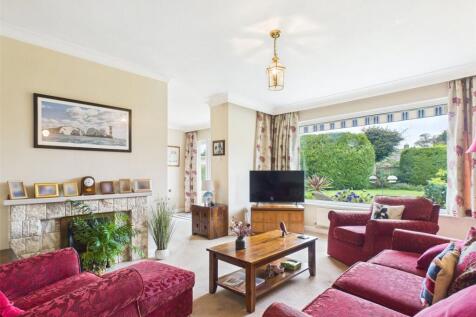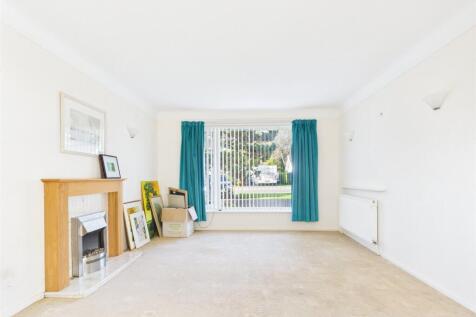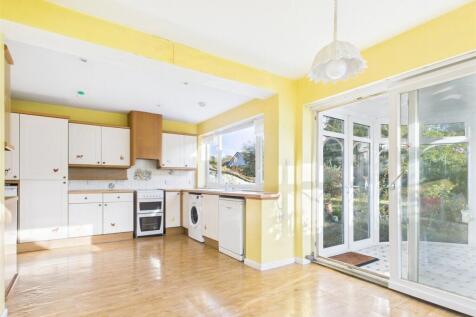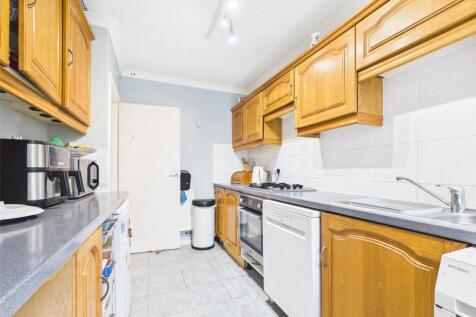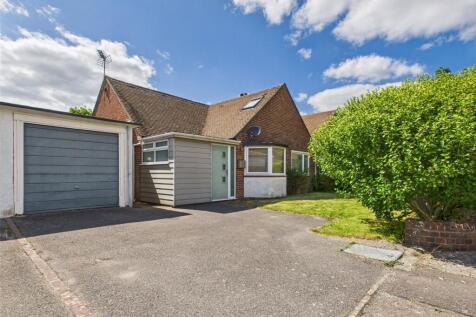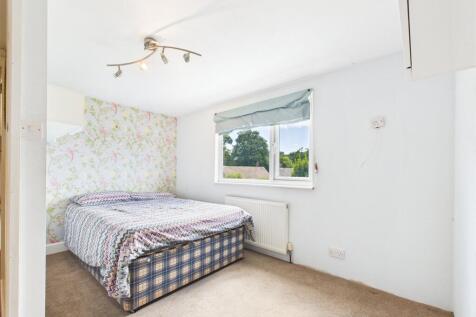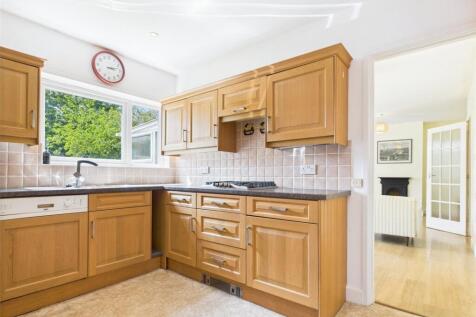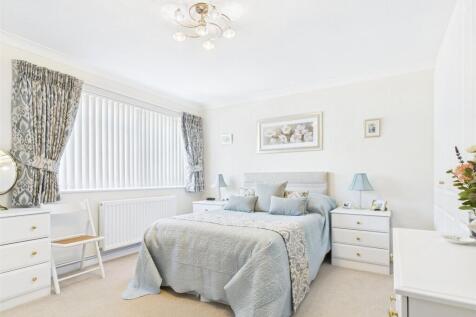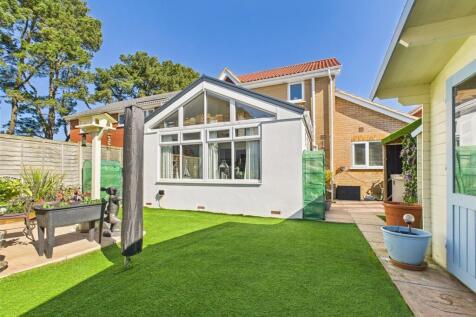Properties For Sale by Slades Estate Agents, Highcliffe, including sold STC
75 results
Cul-de-sac location one road back from the cliff top. Over 2000 sq. ft. over two floors, including five double bedrooms and three bathrooms, with further scope to extend and improve. Parking for several vehicles and a garage. Private rear garden, and short walk to both the beach and high street.
No chain. A three bedroom detached house, set one road back from the front line, with a direct Seaview across to Christchurch Bay towards Hengistbury Head which you can enjoy from the first floor sitting room and the 24ft south facing balcony.
'Eco Friendly' house of nearly 2200 sq. ft. in walking distance to the beach and shops, and within catchment for Highcliffe schools. Finished superbly with various features including underfloor heating and an air source heat pump, and with a large private garden.
A short walk to the High Street, beach and schools. Flexible accommodation over two floors with bedrooms and bathroom on both levels. Stunning open plan kitchen diner living space with bifold doors and sky lantern, and a separate lounge with wood burner. Private garden, lots of parking and a garage.
No chain. Extended and extensively renovated, a four double bedroom, two bathroom property with a large driveway, garage, and lovely private garden, located in a cul-de-sac a stone’s throw from high street and short walk to the beach. Branded kitchen appliances and a separate utility room.
No chain. Extended, and extensively renovated, a 1400 sq. ft., three double bedroom, two bathroom bungalow, located in a sought after road and enjoying a pleasant outlook towards Lakewood open space. South facing garden, lots of off street parking, and an integral garage with utility area.
A beautifully renovated and extended three bedroom, two bathroom bungalow in one of Highcliffe’s most sought after roads. Tastefully finished to a high standard, with a large open plan living space and separate snug with wood burner. Sunny, private rear garden, a large driveway and a garage.
No chain. A spacious 1800 sq. ft. property, with flexible accommodation over two floors. Located ideally in catchment for the excellent local schools, parking for several vehicles including a motorhome, and with direct access onto the park at the rear from the west facing garden.
Vendor suited. Extended and renovated in its entirety approx. 5 years ago, is a 3/4 bedroom detached bungalow presented superbly, and with quality, bespoke fitted furniture throughout. Sunny and private, landscaped gardens, lots of parking and an integral garage.
Renovated and extended. 1600 sq. ft. of versatile accommodation over two floors, currently setup as four bedrooms, a snug and an office, but could be six bedrooms if required. Three bathrooms inc. an en-suite, plus a WC. Private sunny gardens, a 14'5" x 10'6" log cabin, and a 18'6"...
Extended and superbly presented throughout with a 30ft open plan living space with doors into the garden. Three double bedrooms with en-suite to master, private south west facing garden, integral garage and large driveway, Vendor suited with vacant property.
Three double bedroom property with bedrooms and bathrooms on both floors including a shower room and dressing room to master. Modernised throughout in recent times and presented superbly. Off street parking and a garage, and a sunny private garden.
No chain. Three double bedroom, extended bungalow, with en-suite to master. Off street parking for several vehicles and a garage. Private south facing garden. Loft room with large roof space providing potential to extend. Catchment for local schools and not far from the High street and beach.
A spacious detached house, located within catchment for the local schools, a short walk to bus routes, and not far from the high street and beach. With so much potential, this four double bedroom house offers scope to extend and re-configure, and create a wonderful family home.
Sought after cul-de-sac on the south side of High street, an immaculate two double bedroom, two bathroom bungalow. In show home condition and extensively improved by the current owners. South facing garden, integral garage, off street parking for at least 2 vehicles and close to shops and beach.
An extended three bedroom detached house in a cul-de-sac location on the popular Hoburne Development. Impressive vaulted ceiling living room with doors into the private garden. off street parking and an integral garage. kitchen breakfast room with separate utility and a ground floor WC.

