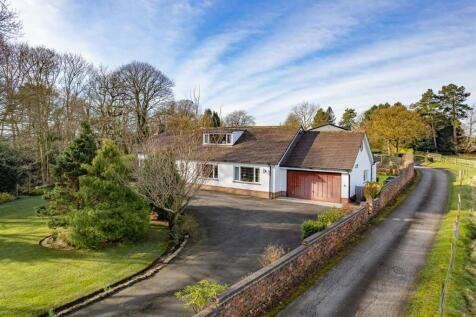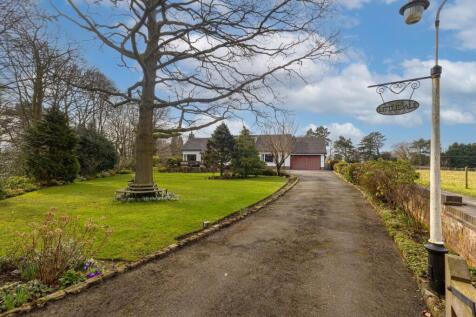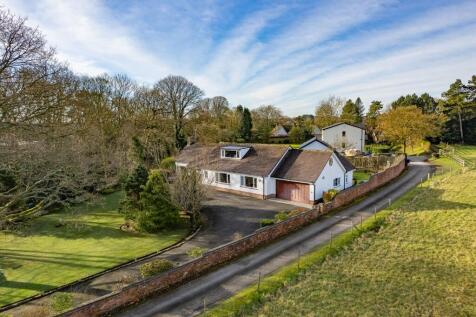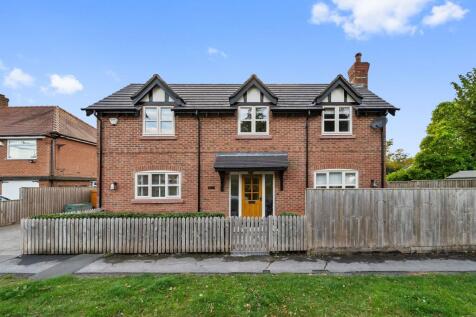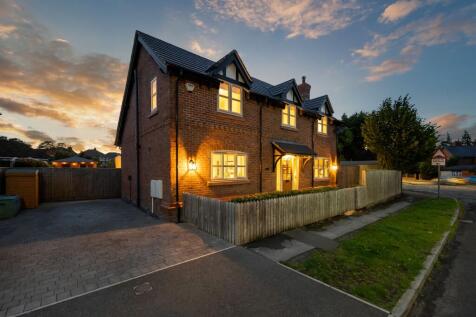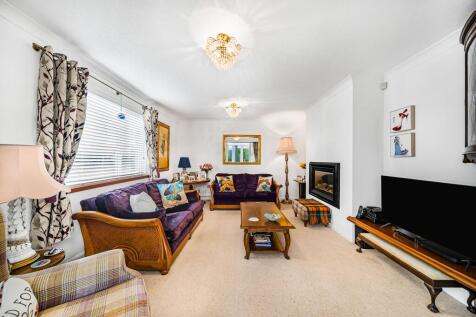Properties For Sale by Williams Estates, Northwich, including sold STC
73 results
Exquisite 4-bed detached dormer bungalow on 0.68-acre plot with mature gardens. Two reception rooms, well-appointed kitchen, two bath/shower rooms. Double garage, extensive parking. Peaceful retreat in woodland setting, perfect for family living and entertainment.
Redrow Sunningdale. High end specification with many unique upgrades. Entrance hall, lounge with media unit, kitchen dining room, utility room, study/snug, downstairs WC, four bedrooms, two en-suite shower rooms, bathroom, landscaped gardens, double garage & driveway
A fantastic, detached bungalow, well set back from the road on a great private plot. GFCH & DG. Entrance hall, lounge, conservatory, dining room, kitchen breakfast room, utility room, three double bedrooms, en-suite bathroom, shower room, double garage, long drive with turning area, mature and pr...
This Architecturally Designed Family Home in Central Village features a Lounge with Wood Burning Stove, Open Plan Living Kitchen, 3 Double Bedrooms, 2 Luxury Bathrooms, Low Maintenance Gardens, Double Car Driveway, Outside Garden Room, Underfloor Heating, and more. Perfect blend of design and com...
Redrow Harrogate - stunning 4-bed detached house with modern elegance, family-friendly functionality. Overlooks a common green, near River Weaver. Open plan kitchen, family and dining areas, separate lounge, luxury bathrooms, landscaped garden, optional extras. Adjacent to River Weaver & Marshall...
A well positioned, detached family home in a small cut-de-sac, close to the village centre. Considerably improved. GFCH & PVCu DG. Entrance hall, cloakroom/WC, lounge, dining room, kitchen breakfast room, utility room, first floor landing, four bedrooms, en-suite shower room, bathroom, private ga...
A charming 3-bed detached house in idyllic rural setting, boasting immense potential for a stunning family home. Generous living spaces, vast outdoor areas, and far-reaching views. Requires modernisation. Competitive price offers a unique opportunity for customisation.
A traditional, detached email home in an established part of the village. GFCH & PVCu DG. Entrance hall, cloakroom/WC, lounge, dining room, kitchen, conservatory, utility room, first floor landing, four good size bedrooms, large bathroom, mature garden, garage/store and ample parking.
Beautifully maintained detached bungalow near village centre. 1,500 ft² living space with spacious rooms, conservatory, garden room. Garage, driveway, private garden. Tranquil yet convenient location near school and amenities. Ideal blend of charm and comfort.
Exquisite 4 Bed Detached House in sought-after Cuddington area with Spacious & Well-Proportioned Accommodation and Mature Garden. Ideal for family living with versatile spaces, Double Driveway, and serene location in a peaceful cul-de-sac. Functional design and modern comfort for cherished memories.
A fully modernised, detached bungalow in prim location. GFCH & PVCu DG. Entrance hall, cloakroom/WC, lounge, kitchen dining room, dining/family room, two large double bedrooms, luxury bathroom. Mature front and rear gardens, converted garage, parking for several cars.
Rare opportunity to own a beautifully maintained 4-bed detached house with single-story extension. Features open-plan living kitchen, 4 double beds, en-suite, upgraded family bathroom, low-maintenance garden, double-width driveway. Quality finishes. Move-in ready. Contact us to view.
A characterful, semi-detached family home with many period features. GFCH & DG. Reception porch, entrance hall, lounge, dining room, kitchen breakfast room, utility room, two store rooms, first floor landing, three bedrooms, bathroom, large south facing rear garden, ample off road parking.
A detached family home in popular village location. GFCH & PVCu DG. Entrance hall, cloakroom, study, lounge, dining room, kitchen breakfast room, first floor landing, four bedrooms, en-suite shower room, bathroom, private garden, detached garage and off road parking.
A spacious and versatile family home situated on the outskirts of the village, offering panoramic views of the open countryside to the rear. The property comprises an entrance hall, a cloakroom/WC, a lounge, a dining room, a kitchen-dining room, a utility room, a first-floor landing, four bedroom...
Nestled in picturesque countryside, this 3-bed semi-detached country cottage exudes 18th-century charm. With open rural views, spacious interior, 0.17-acre gardens, garage, and a driveway. Priced to reflect renovation needs, a perfect project for a dream country retreat. Enjoy the tranquil outdoo...
