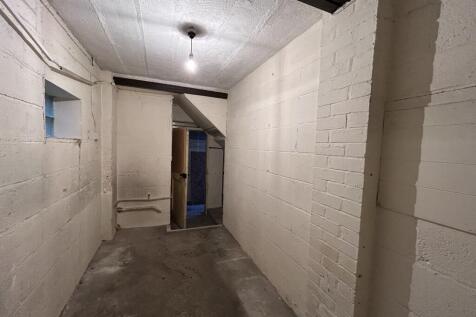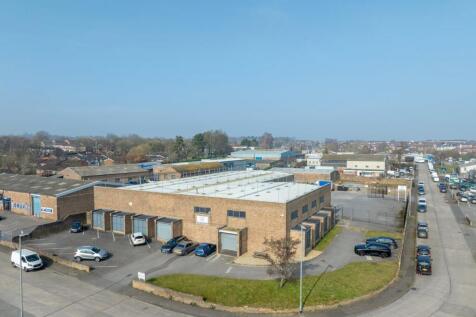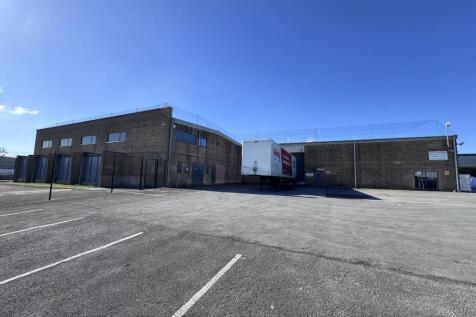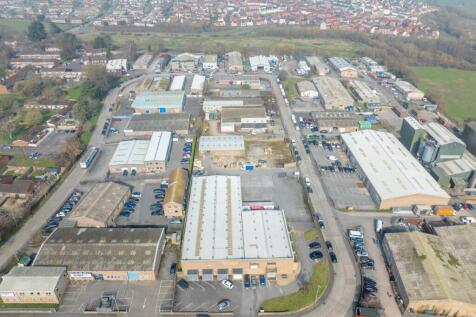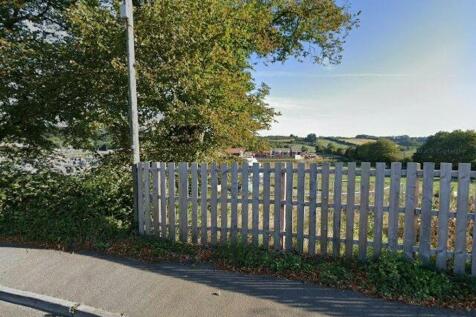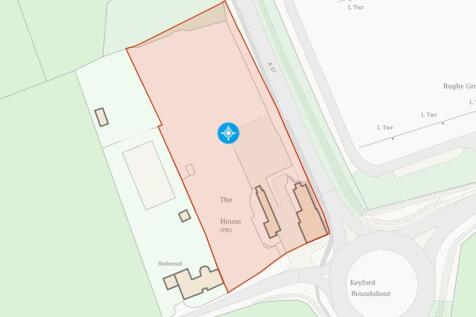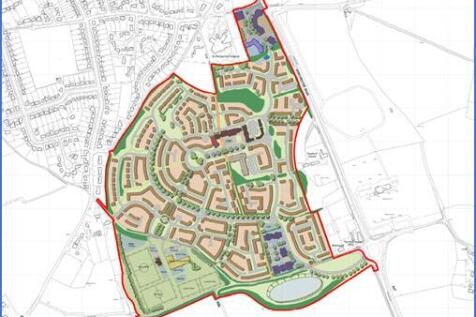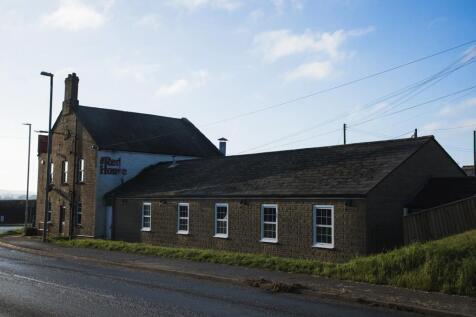Commercial Properties For Sale in South Somerset
A four storey detached building consisting of four elements, Mansion House, Magnolia House, The Former Motor Car Showroom and BBC Building. Mansion House and Magnolia House are Grade II listed buildings. Magnolia House is located to the southwest corner of the site, attached internally and exte...
52 Buckland Road comprises 2 x industrial units which have been recently refurbished. Both units are of steel portal frame with profile metal sheet cladding incorporating translucent roof lights, extending to a total of 30,333 sq. ft. The Units benefit from an eaves height of 4m to the underside...
A rare opportunity to acquire either the freehold, or lease, an extensive parcel of land of approx. 4 acres in total. Situated just 5 miles South-East of Junction 25 of the M5, the site, which located within the village of Hatch Beauchamp, has good access from the village to the A358 with Taunto...
Industrial unit for sale or let. G.I.A of 1,489.14 sqm (16,023 sqft). Two storey office block of 218.02 sqm to the front of building. Warehousing of 990.69 sqm plus 389.44 sqm. Mezzanine floor of 328.39 sqm. Parking for approximately 24/25 vehicles in front of the units. 2 miles from the A30
A corner plot totalling 0.875 acres to include buildings totalling 18,334sq ft, car park and an adjacent car park accessed down Shute Lake Lane. Units 1-3 - Of steel frame construction with part brick facing and metal clad elevations under a double pitched insulated profile metal sheet clad roof...
A corner plot totalling 0.875 acres to include buildings totalling 18,334sq ft, car park and an adjacent car park accessed down Shute Lake Lane. Units 1-3 - Of steel frame construction with part brick facing and metal clad elevations under a double pitched insulated profile metal sheet clad roof ...
Steps up from Stars Lane lead to the front foyer section of the building with offices and stores off, behind the foyer is an area dedicated to customer WC facilities, cloak room and bar cellar and stores. Two corridors and stairs access the upper ground floor seating and bar areas with stage and ...
A four storey detached building consisting of four elements, Mansion House, Magnolia House, The Former Motor Car Showroom and BBC Building. Mansion House and Magnolia House are Grade II listed buildings. Magnolia House is located to the southwest corner of the site, attached internally and exte...
Freehold Investment Sale - Somerset village public house; Bar seating areas for 30; Character dining area for 32; Skittle alley / function room for 150; Well equipped commercial kitchen; Three bedroom owner's accommodation; Patio garden; Car park for 24..


