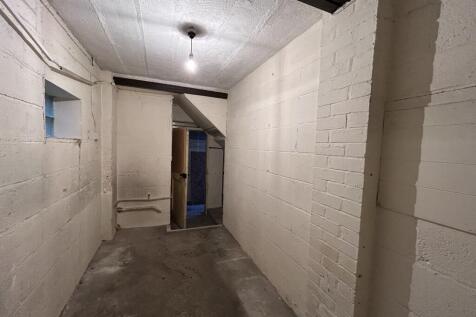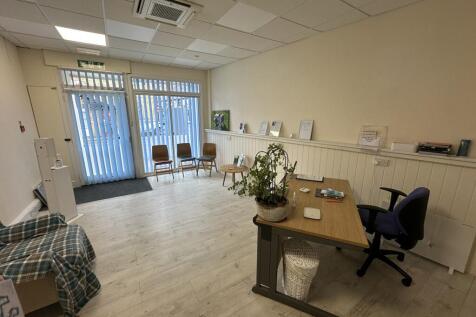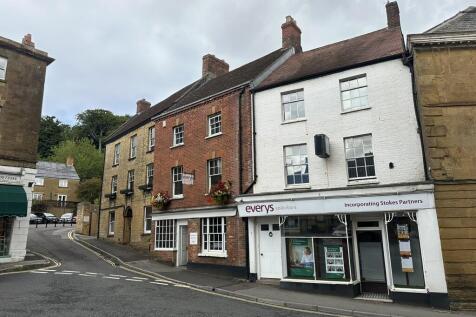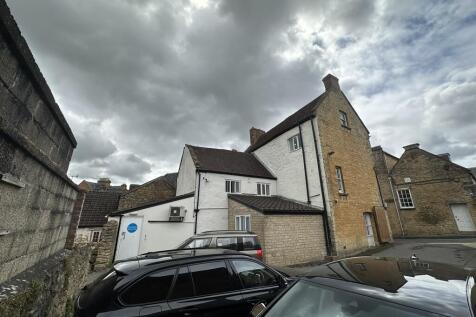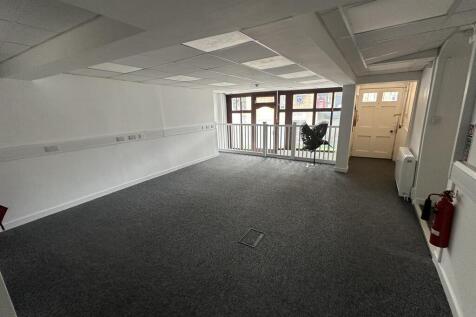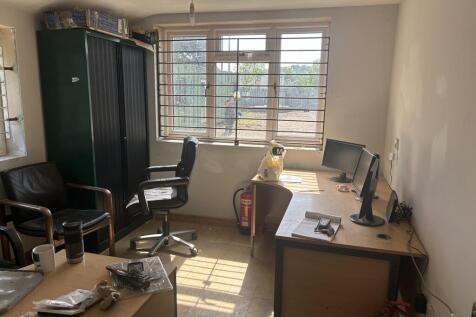Commercial Properties For Sale by GTH, Yeovil, including sold STC
46 results
A four storey detached building consisting of four elements, Mansion House, Magnolia House, The Former Motor Car Showroom and BBC Building. Mansion House and Magnolia House are Grade II listed buildings. Magnolia House is located to the southwest corner of the site, attached internally and exte...
The property comprises a modern industrial unit occupied by one tenant but equally capable of being split into three units; possibly six if land available to the rear is also acquired. The premises have the following features:- Clear span steel frame with insulated profiled steel cladding to the...
A unique and charming Grade II Listed mixed-use property located within the popular Bampton village, providing scope for a variety of uses, whilst offering superb spacious family accommodation, off-road parking and south-facing garden
A corner plot totalling 0.875 acres to include buildings totalling 18,334sq ft, car park and an adjacent car park accessed down Shute Lake Lane. Units 1-3 - Of steel frame construction with part brick facing and metal clad elevations under a double pitched insulated profile metal sheet clad roof...
A corner plot totalling 0.875 acres to include buildings totalling 18,334sq ft, car park and an adjacent car park accessed down Shute Lake Lane. Units 1-3 - Of steel frame construction with part brick facing and metal clad elevations under a double pitched insulated profile metal sheet clad roof ...
The Mill site was for many years been occupied by Chalon Furniture Makers and renowned Kitchen designers in mixed use with a variety of single and two and three storey traditional buildings used for office, showroom and residential uses together with industrial buildings used for their furniture ...
Steps up from Stars Lane lead to the front foyer section of the building with offices and stores off, behind the foyer is an area dedicated to customer WC facilities, cloak room and bar cellar and stores. Two corridors and stairs access the upper ground floor seating and bar areas with stage and ...
A four storey detached building consisting of four elements, Mansion House, Magnolia House, The Former Motor Car Showroom and BBC Building. Mansion House and Magnolia House are Grade II listed buildings. Magnolia House is located to the southwest corner of the site, attached internally and exte...
A smart character office building which was part refurbished/part newly constructed to provide comfortable office accommodation over 4,824 sq ft (Gross Internal). The accommodation is arranged over two floors with a larger ground floor area extending to the rear.
Versatile detached business unit providing two full height bays of industrial / storage accommodation with rear roller shutter doors, ground floor front office and kitchen and WC facilities and a mezzanine area above providing two further offices and storage. The building benefits from a large fr...
A Grade II listed building with three self contained retail units; one currently sold off on a long leasehold basis, and first and second floor offices with parking to the rear. Shop 1 is currently trading as a ear wax removal clinic and comprises a sales area to the front with kitchen, rear sale...
Cipher House comprises a single storey semi-detached office building divided via stud partitioning to provide a combination of large open plan office areas, a boardroom, three further offices, disabled, male and female WC's, a store and a good sized kitchen / staff room. These areas can be reconf...
Stokes House is a Grade II listed, three storey office building currently occupied by Everys Solicitors. The premises provide a mix of cellular and open plan offices, stores, kitchen and WC facilities. The offices are fitted with single glazed windows, carpets, compliant lighting and electric hea...
The property consists of four independently accessed commercial units at ground floor level and six residential flats above that have been sold off on a long leasehold basis. There is also parking to the rear of the property included within the title. The four shops are fully let and may further...
Artillery 88 is a newly built industrial / business development constructed of steel portal frame with high quality, insulated cladding to the roof and walls with 10% daylight roof panels. Block A benefits from:- Minimum eaves of 5.45 m rising to 6.17 m. Electrically operated roller shutter mea...
Attractive end terrace two storey commercial property with return frontage to Peter Street. The Ground Floor provides large predominantly open plan retail premises with 2 WC facilities and benefits from cellar storage accommodation. Accessed from Peter Stret the first floor provides attractive of...
A retail investment comprising a two storey retail property in a prime position in Winton, Bournemouth. The accommodation comprises: Ground floor retail area of 852 sq ft currently partitioned to formed retail are and partitioned room First floor of 852 sq ft, partitioned to form hallway and t...
Artillery 88 is a newly built industrial development constructed of steel portal frame with high quality, insulated cladding to the roof and walls with 10% daylight roof panels. Blocks B & C benefit from:- Minimum eaves of 5.17 m rising to 6.01 m. Electrically operated roller shutter measuring 2...
A detached two storey property with display frontage onto St James Street. The ground floor provides an open plan sales/office space, offices, staff areas and WCs. The separately access first floor provides cellular offices with kitchen, WCs and store. There is no external space with the property.
The property provides a front yard area leading to an industrial unit with two roller shutter doors providing open plan workshop accommodation and two side offices and WC facility. Business Unit : 134.70 sqm (1,450 sqft) Site Area 0.072ha 0.18 acres.
A single storey industrial unit located on a corner plot within a popular estate. The property is of steel portal frame construction with brick facing and blockwork elevations and corrugated metal sheeting above. The pitched roof is clad in single skin corrugated metal sheeting with inset light p...


